$2,797,000
Available - For Sale
Listing ID: W11889552
137 Spring Azure Cres , Oakville, L6L 6V8, Ontario
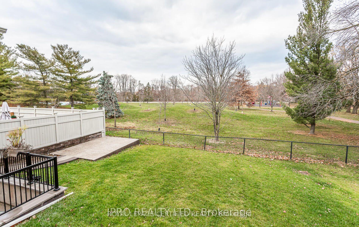
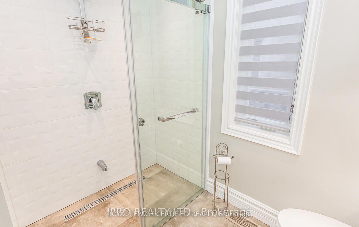
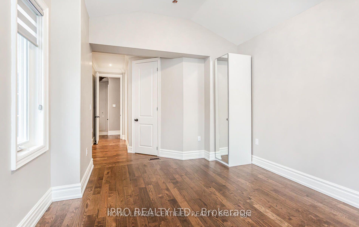
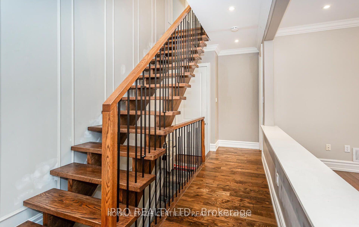
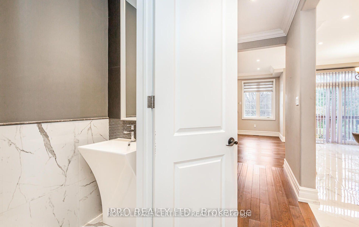
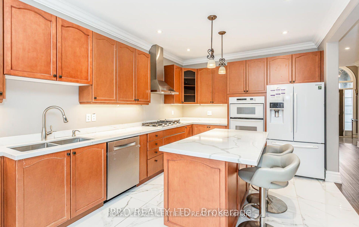
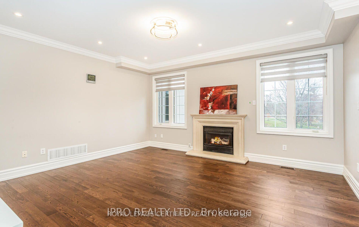
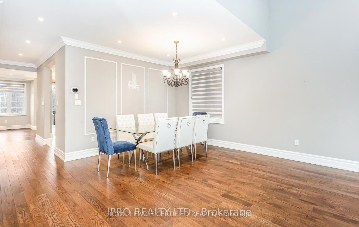
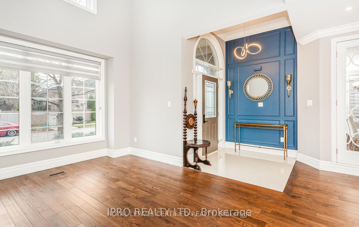
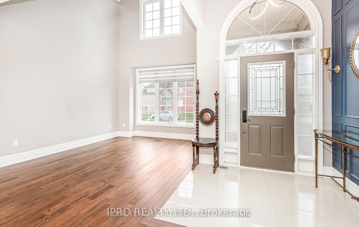
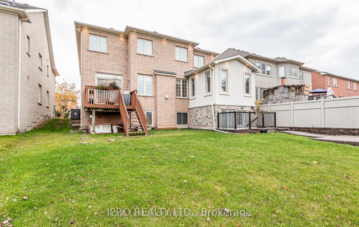
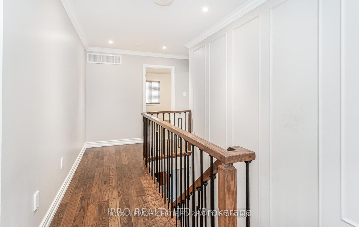
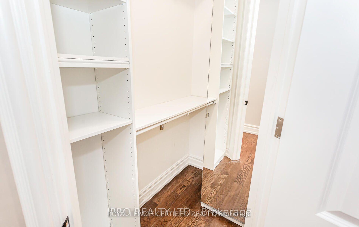
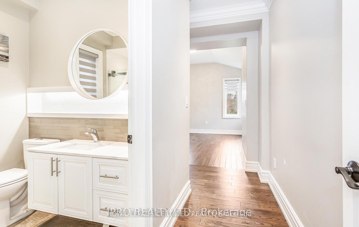
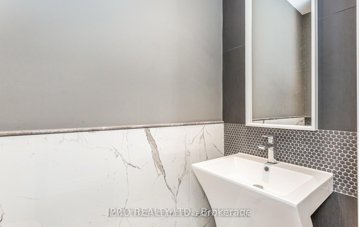
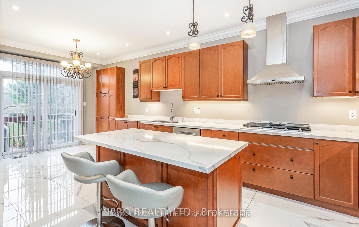

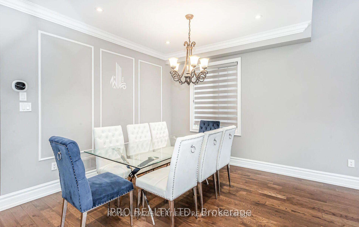
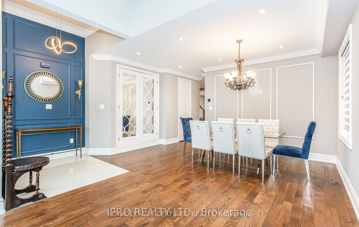
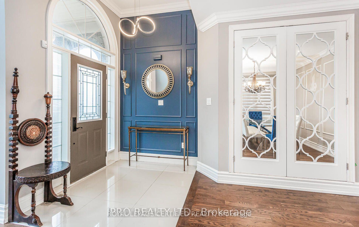
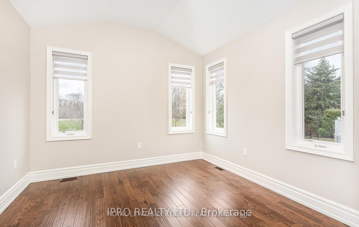
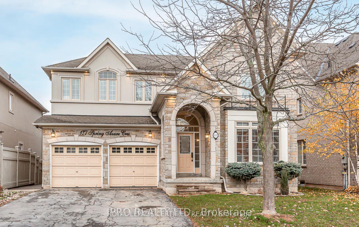
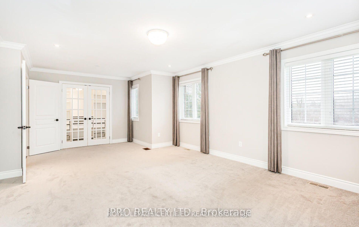
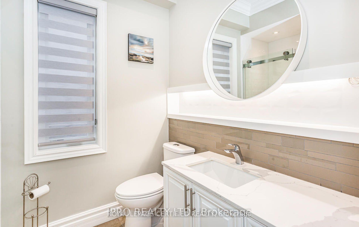
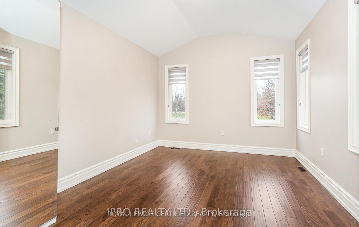
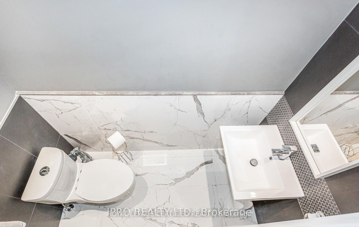
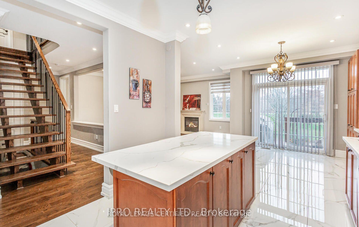
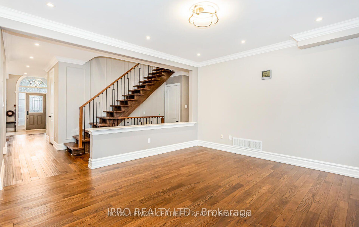
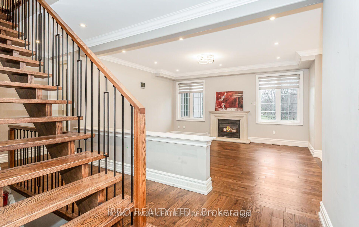
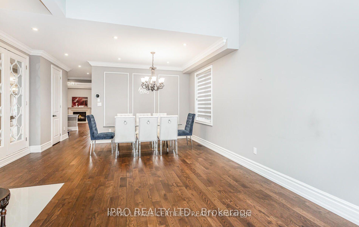
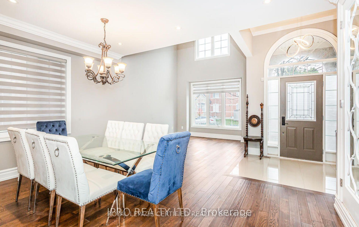
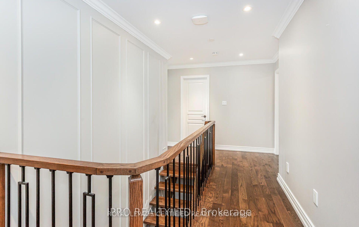
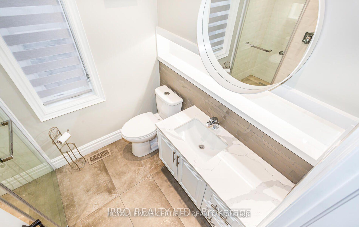
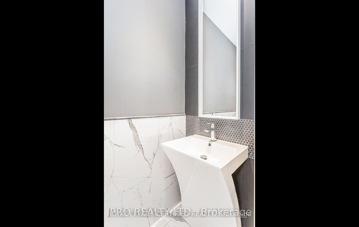
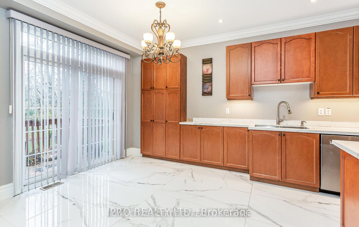
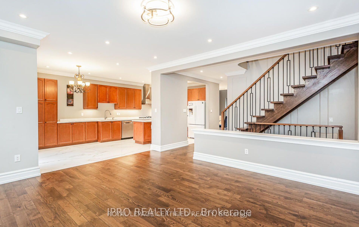
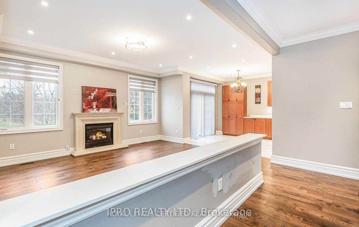
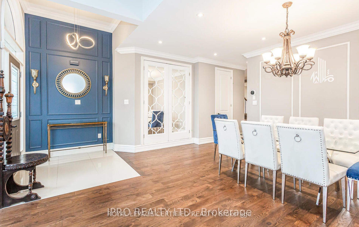
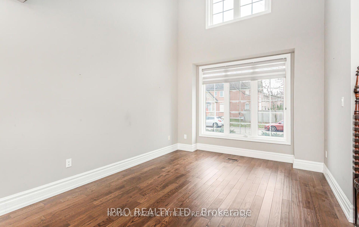
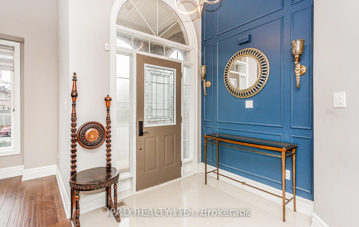








































| **Main Floor Bedroom** Nestled in the prestigious Bronte West, one of the GTA's most sought-after lakeside communities, this exceptional residence combines timeless elegance with modern luxury. Boasting just under 5,000 sq. ft. of meticulously designed living space, including approximately 3,300 sq. ft. above grade, this home offers an unparalleled lifestyle for the discerning buyer. A rare main-floor bedroom adds flexibility and convenience, making this property ideal for multigenerational families or guests. With 5 spacious bedrooms upstairs and 2 additional bedrooms in the fully finished walk-out basement apartment, this home provides ample space for everyone. The open-concept layout seamlessly blends formal and casual living areas, highlighted by a chef's kitchen equipped with premium stainless steel appliances. Perfect for both intimate family gatherings and grand-scale entertaining, the home features 7 exquisitely designed washrooms, showcasing luxurious finishes throughout. Situated on a beautifully landscaped lot, this home is your private retreat in one of the GTA's most coveted neighborhoods, just moments from lakeside trails, upscale amenities, and top-rated schools. Don't miss this rare opportunity to own a masterpiece in Bronte West! |
| Extras: LOT 19, PLAN 20M882, OAKVILLE. S/T EASE HR229067 OVER PT 12, 20R15303S/T RIGHT IN FAV OF NEW PROVINCE HOMES LTD. UNTIL THE LATER OF 5 YRS FROM 2004/11/01 ...cont. |
| Price | $2,797,000 |
| Taxes: | $8964.00 |
| Address: | 137 Spring Azure Cres , Oakville, L6L 6V8, Ontario |
| Lot Size: | 50.00 x 115.00 (Feet) |
| Directions/Cross Streets: | Lakeshore W / Great Lakes Blvd |
| Rooms: | 15 |
| Rooms +: | 4 |
| Bedrooms: | 5 |
| Bedrooms +: | 2 |
| Kitchens: | 1 |
| Kitchens +: | 1 |
| Family Room: | Y |
| Basement: | Apartment, W/O |
| Property Type: | Detached |
| Style: | 2-Storey |
| Exterior: | Brick |
| Garage Type: | Attached |
| (Parking/)Drive: | Pvt Double |
| Drive Parking Spaces: | 4 |
| Pool: | None |
| Approximatly Square Footage: | 3500-5000 |
| Fireplace/Stove: | Y |
| Heat Source: | Gas |
| Heat Type: | Forced Air |
| Central Air Conditioning: | Central Air |
| Sewers: | Sewers |
| Water: | Municipal |
$
%
Years
This calculator is for demonstration purposes only. Always consult a professional
financial advisor before making personal financial decisions.
| Although the information displayed is believed to be accurate, no warranties or representations are made of any kind. |
| ROYAL LEPAGE CERTIFIED REALTY |
- Listing -1 of 0
|
|

Dir:
1-866-382-2968
Bus:
416-548-7854
Fax:
416-981-7184
| Book Showing | Email a Friend |
Jump To:
At a Glance:
| Type: | Freehold - Detached |
| Area: | Halton |
| Municipality: | Oakville |
| Neighbourhood: | Bronte West |
| Style: | 2-Storey |
| Lot Size: | 50.00 x 115.00(Feet) |
| Approximate Age: | |
| Tax: | $8,964 |
| Maintenance Fee: | $0 |
| Beds: | 5+2 |
| Baths: | 7 |
| Garage: | 0 |
| Fireplace: | Y |
| Air Conditioning: | |
| Pool: | None |
Locatin Map:
Payment Calculator:

Listing added to your favorite list
Looking for resale homes?

By agreeing to Terms of Use, you will have ability to search up to 247088 listings and access to richer information than found on REALTOR.ca through my website.
- Color Examples
- Red
- Magenta
- Gold
- Black and Gold
- Dark Navy Blue And Gold
- Cyan
- Black
- Purple
- Gray
- Blue and Black
- Orange and Black
- Green
- Device Examples


