$4,000
Available - For Rent
Listing ID: N11889583
79 De La Roche Dr , Vaughan, L4L 1A6, Ontario
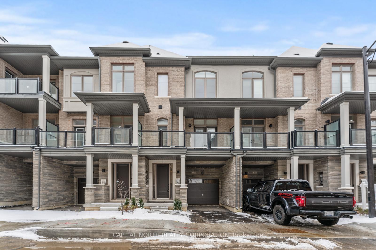
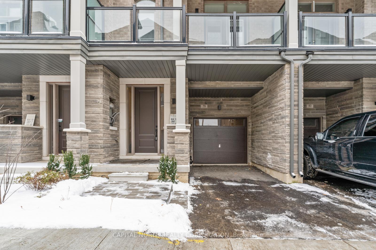
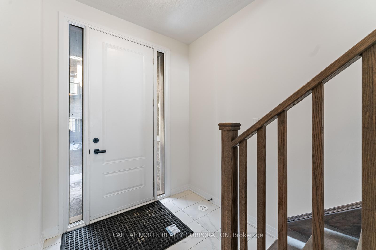
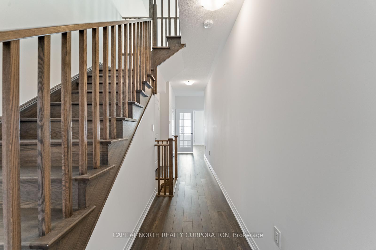
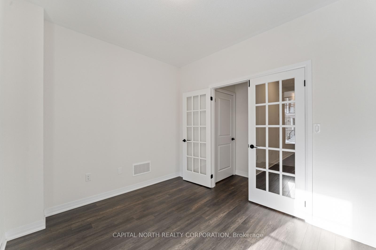
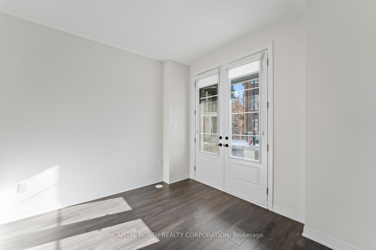
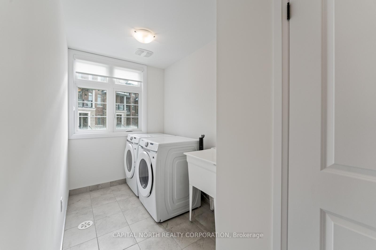
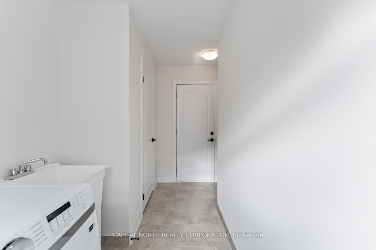
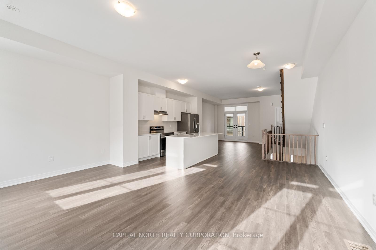
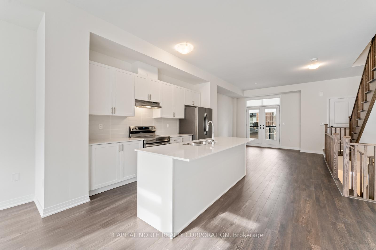
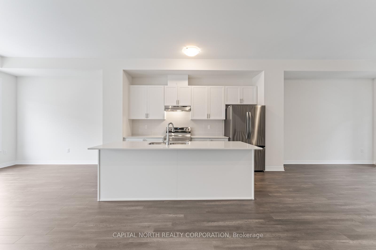
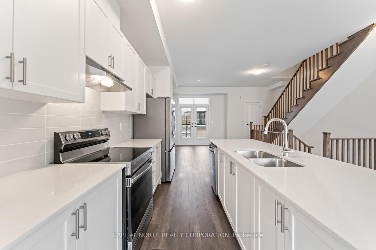
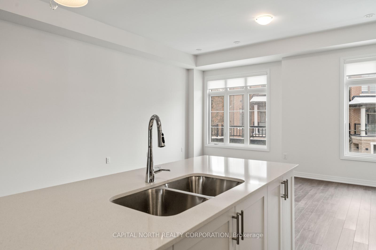
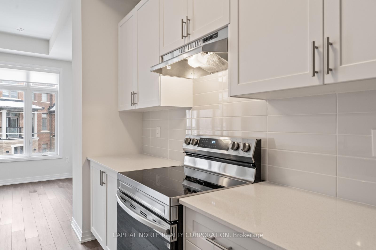
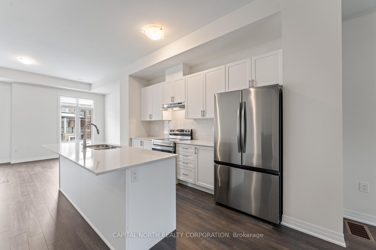
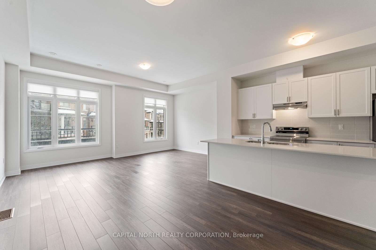
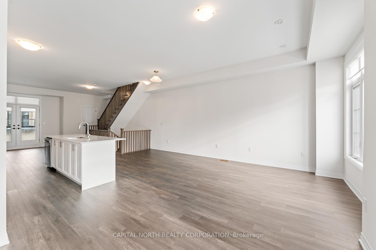
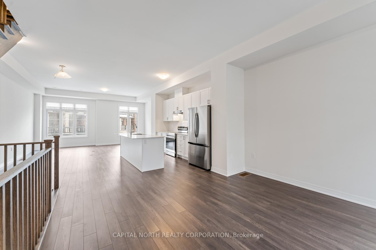
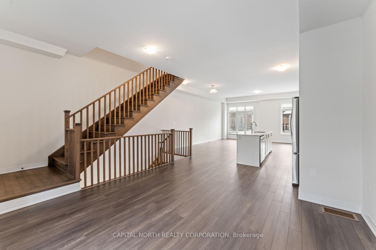
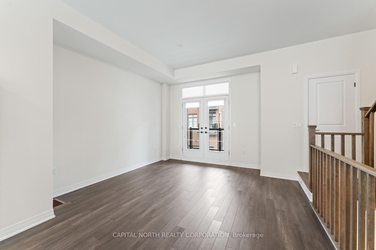
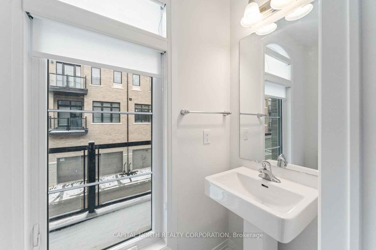
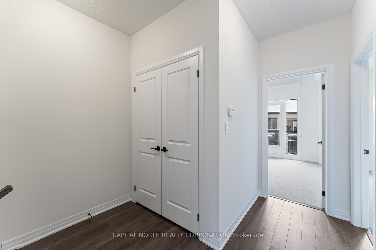
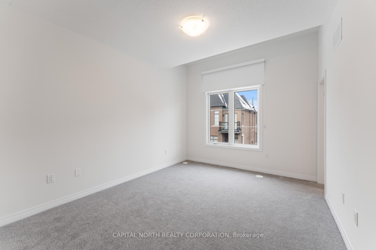
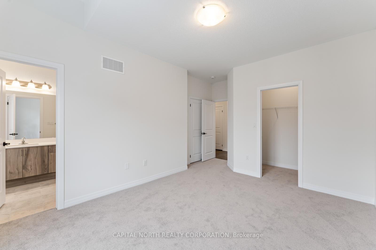
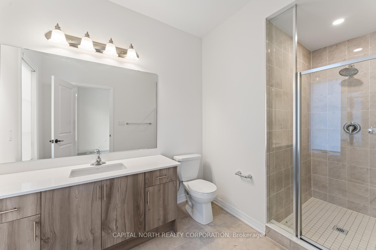
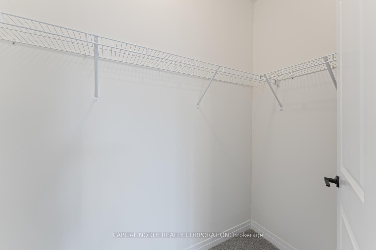
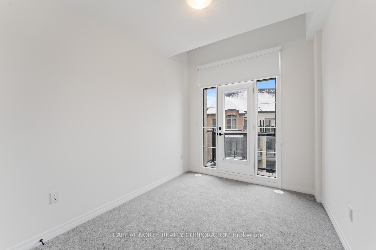
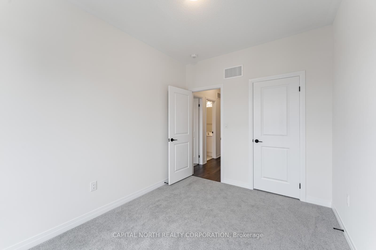
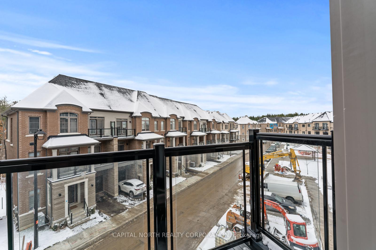
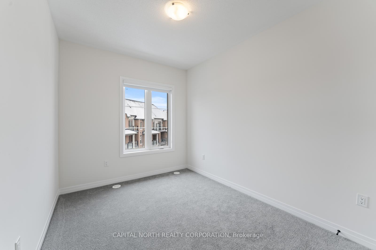
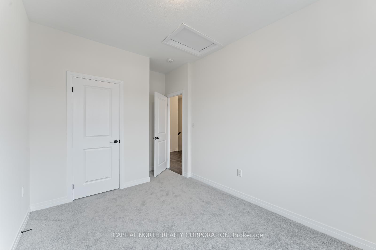
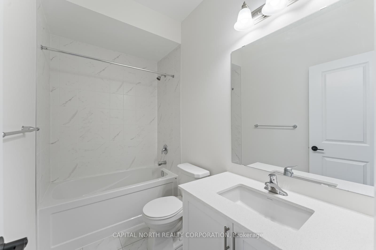
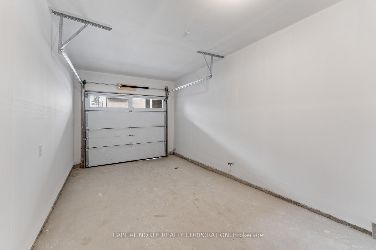
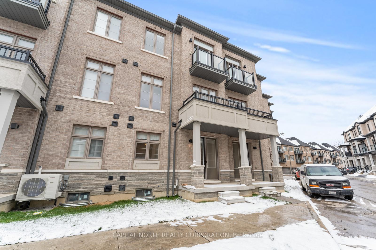
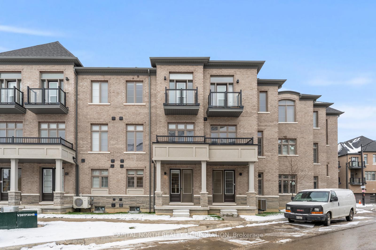
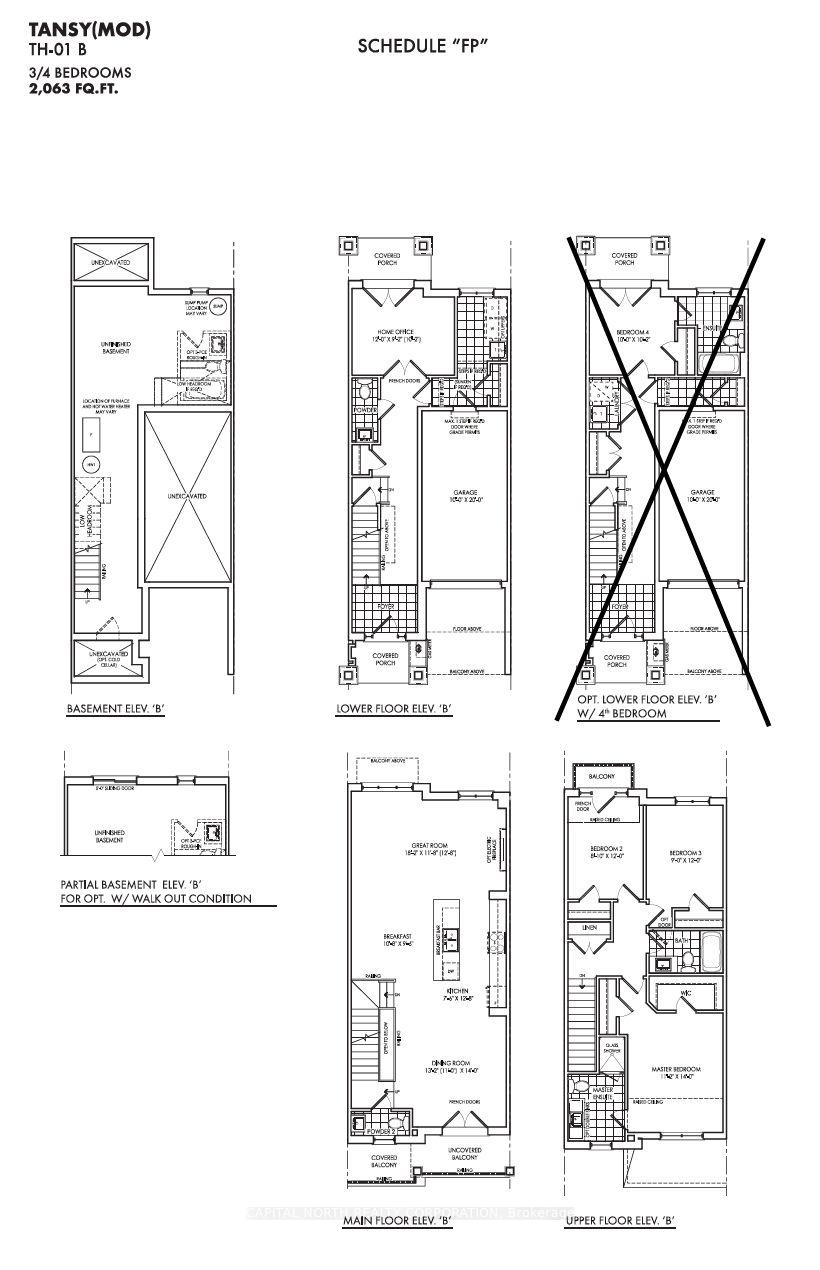




































| Welcome To 79 De La Roche Dr! This BRAND NEW, NEVER LIVED IN 3 + 1 Bed. + 4 Bath. 3-Storey Traditional Townhouse Boasts 2063SQFT Of Living Space. The Ground Level Offers Prospects With Direct Access To The Single Car Garage And The Rear Porch. It Also Boasts A Powder Room, A Den With French Doors (That Can Be Used As A Home Office Or A Fourth Bedroom) And A Full Laundry Room. The Second Level Will WOW Prospects With Its Open Concept Floor Plan Combining The Kitchen With A Spacious Great Room And Dining Room. It Also Boasts S/S Kitchen Appliances, An Oversized Breakfasr Bar, A Covered Balcony Off Of The Dining Room And A Convenient Powder Room. The Third Level Consists Of Three Spacious Bedrooms And Two FULL Bathrooms Including A Primary Bedroom With Two Closets And A 3PC Ensuite. |
| Extras: Located In The Prestigious "Archetto Woodbridge Towns" Development And In Close Proximity To Highway 400, 407 And 427, Cortellucci Vaughan Hospital, Vaughan Mills, Canada's Wonderland, Schools, Shops, Parks, Restaurants And Much More! |
| Price | $4,000 |
| Address: | 79 De La Roche Dr , Vaughan, L4L 1A6, Ontario |
| Lot Size: | 18.96 x 65.58 (Feet) |
| Acreage: | < .50 |
| Directions/Cross Streets: | Pine Valley Dr/S of Major Mac. |
| Rooms: | 8 |
| Bedrooms: | 3 |
| Bedrooms +: | 1 |
| Kitchens: | 1 |
| Family Room: | Y |
| Basement: | Full, Unfinished |
| Furnished: | N |
| Approximatly Age: | New |
| Property Type: | Att/Row/Twnhouse |
| Style: | 3-Storey |
| Exterior: | Brick |
| Garage Type: | Built-In |
| (Parking/)Drive: | Private |
| Drive Parking Spaces: | 1 |
| Pool: | None |
| Private Entrance: | Y |
| Laundry Access: | Ensuite |
| Approximatly Age: | New |
| Approximatly Square Footage: | 2000-2500 |
| Property Features: | Golf, Hospital, Library, Park, Place Of Worship, Rec Centre |
| CAC Included: | Y |
| Common Elements Included: | Y |
| Parking Included: | Y |
| Fireplace/Stove: | N |
| Heat Source: | Gas |
| Heat Type: | Forced Air |
| Central Air Conditioning: | Central Air |
| Laundry Level: | Lower |
| Elevator Lift: | N |
| Sewers: | Sewers |
| Water: | Municipal |
| Utilities-Cable: | A |
| Utilities-Hydro: | A |
| Utilities-Gas: | A |
| Utilities-Telephone: | A |
| Although the information displayed is believed to be accurate, no warranties or representations are made of any kind. |
| CAPITAL NORTH REALTY CORPORATION |
- Listing -1 of 0
|
|

Dir:
1-866-382-2968
Bus:
416-548-7854
Fax:
416-981-7184
| Book Showing | Email a Friend |
Jump To:
At a Glance:
| Type: | Freehold - Att/Row/Twnhouse |
| Area: | York |
| Municipality: | Vaughan |
| Neighbourhood: | Vellore Village |
| Style: | 3-Storey |
| Lot Size: | 18.96 x 65.58(Feet) |
| Approximate Age: | New |
| Tax: | $0 |
| Maintenance Fee: | $0 |
| Beds: | 3+1 |
| Baths: | 4 |
| Garage: | 0 |
| Fireplace: | N |
| Air Conditioning: | |
| Pool: | None |
Locatin Map:

Listing added to your favorite list
Looking for resale homes?

By agreeing to Terms of Use, you will have ability to search up to 247088 listings and access to richer information than found on REALTOR.ca through my website.
- Color Examples
- Red
- Magenta
- Gold
- Black and Gold
- Dark Navy Blue And Gold
- Cyan
- Black
- Purple
- Gray
- Blue and Black
- Orange and Black
- Green
- Device Examples


