$1,079,900
Available - For Sale
Listing ID: X11890083
33 Rainbow Dr , Haldimand, N3W 0E6, Ontario
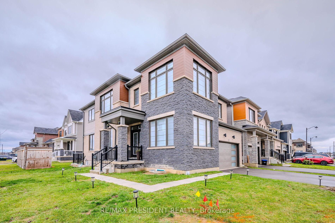
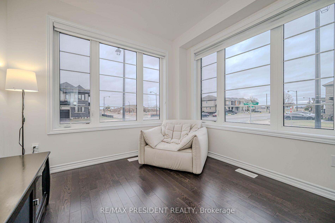
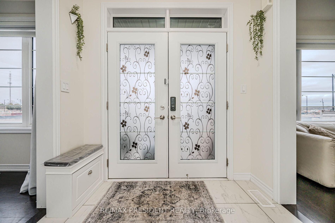

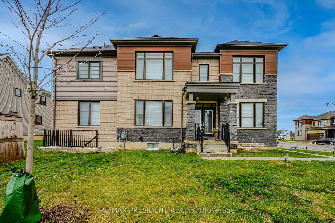
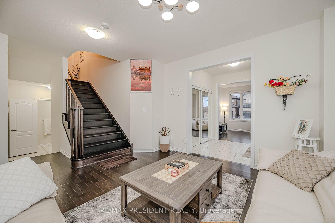
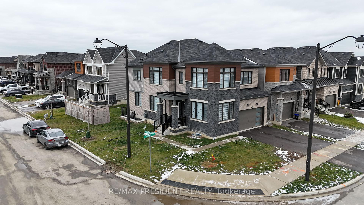
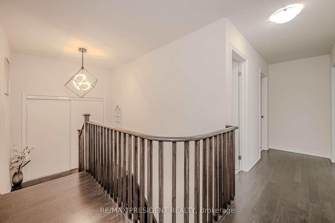
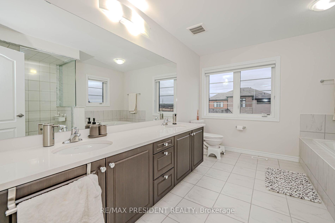
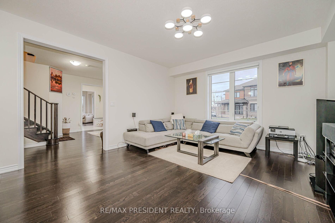
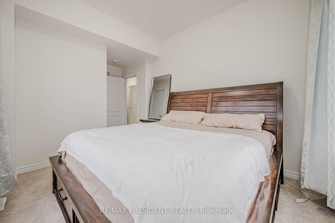
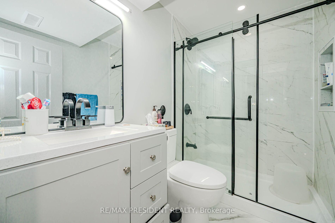
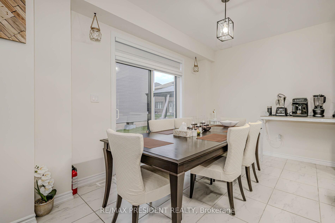
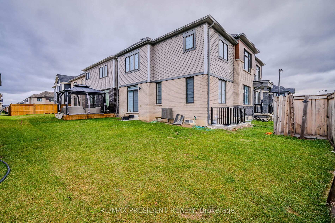
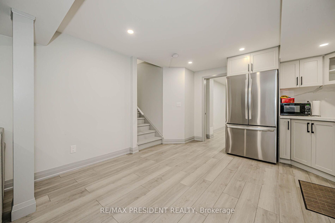
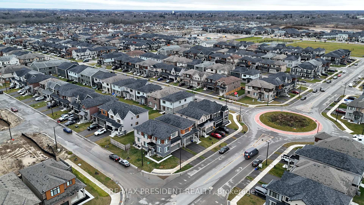
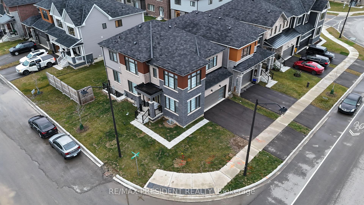
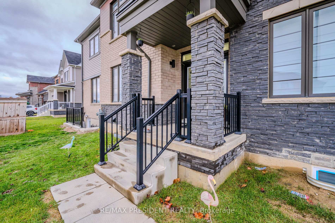
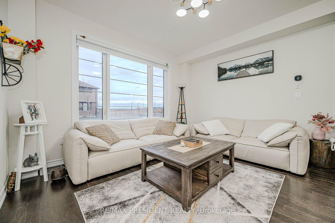
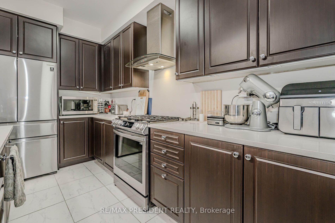
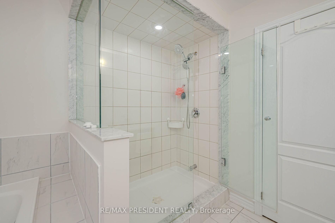
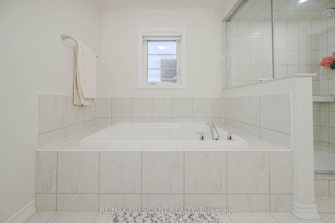
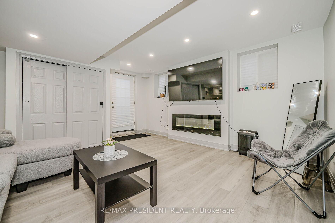
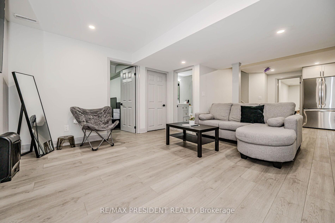
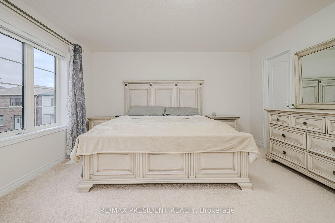
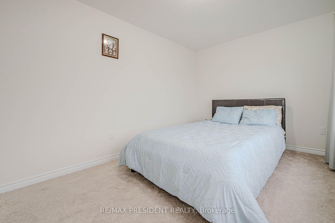
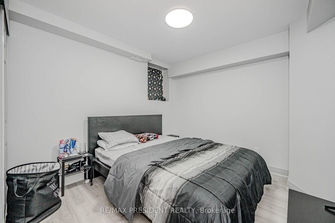
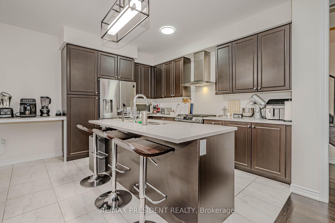
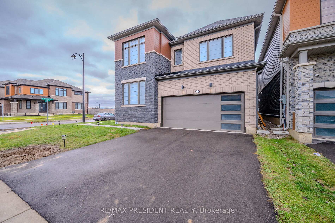
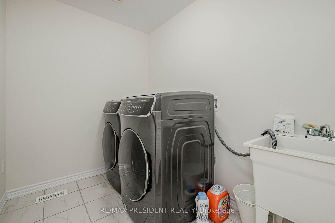
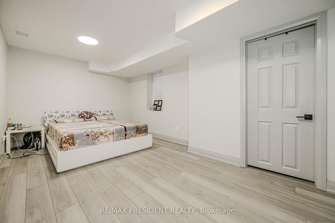
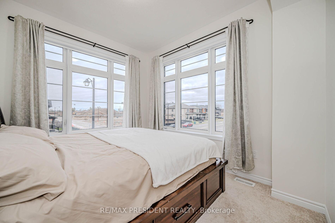
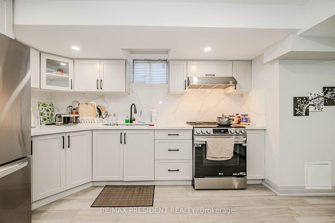
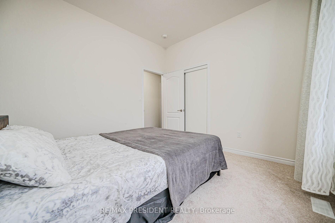
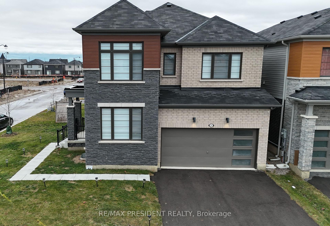
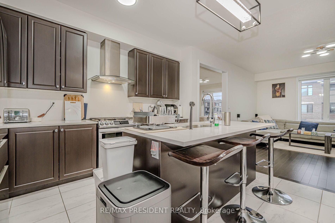
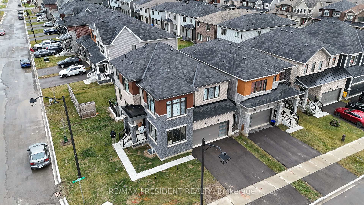
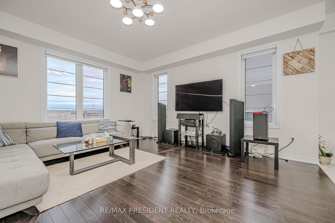
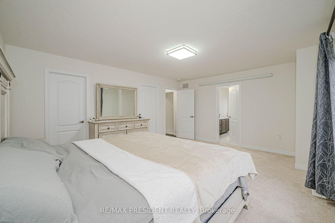
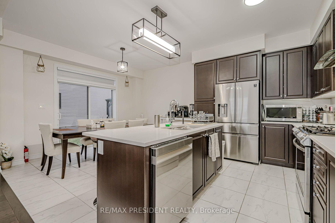
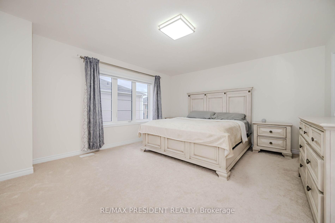
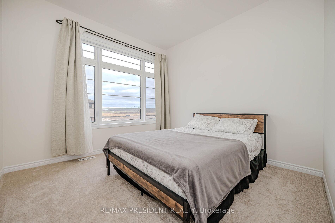
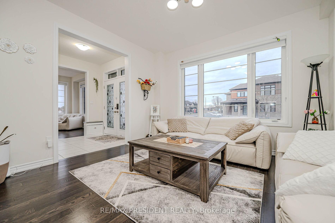
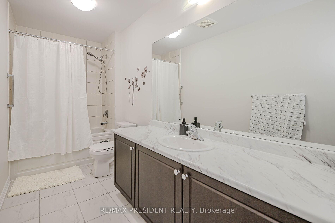
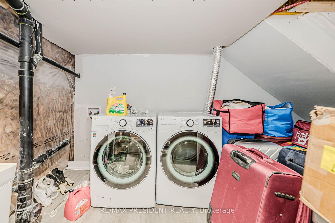













































| Welcome to this stunning corner unit detached home in the heart of Caledonia, Ontario with a Legal Basement Apartment! This spacious 4 + 2 -bedroom, 3 + 1 -bathroom home offers an abundance of natural light and a perfect blend of comfort and style. The open-concept main floor features a bright living room, a modern kitchen with sleek finishes and quartz countertops, and a cozy dining area, ideal for family gatherings. Upstairs, you'll find four generously sized bedrooms, including a primary retreat with an ensuite bathroom for added privacy and convenience. With well-appointed bathrooms, a fully fenced yard, and a prime corner location offering extra outdoor space, this home is perfect for growing families. This home boasts tons of upgrades like hardwood floors, smart switches, upgraded countertops, zebra blinds/drapes and much more. Close to schools, parks, and local amenities, this home combines convenience with the charm of Caledonia living. Don't miss out on this beautiful opportunity to make this house your home! |
| Price | $1,079,900 |
| Taxes: | $5980.00 |
| Address: | 33 Rainbow Dr , Haldimand, N3W 0E6, Ontario |
| Lot Size: | 43.14 x 92.08 (Feet) |
| Acreage: | < .50 |
| Directions/Cross Streets: | Rainbow dr & Mcclung Rd |
| Rooms: | 12 |
| Bedrooms: | 4 |
| Bedrooms +: | 2 |
| Kitchens: | 1 |
| Kitchens +: | 1 |
| Family Room: | Y |
| Basement: | Apartment, Sep Entrance |
| Approximatly Age: | 0-5 |
| Property Type: | Detached |
| Style: | 2-Storey |
| Exterior: | Brick, Stone |
| Garage Type: | Attached |
| (Parking/)Drive: | Pvt Double |
| Drive Parking Spaces: | 2 |
| Pool: | None |
| Approximatly Age: | 0-5 |
| Approximatly Square Footage: | 2500-3000 |
| Fireplace/Stove: | Y |
| Heat Source: | Gas |
| Heat Type: | Forced Air |
| Central Air Conditioning: | Central Air |
| Sewers: | Sewers |
| Water: | Municipal |
$
%
Years
This calculator is for demonstration purposes only. Always consult a professional
financial advisor before making personal financial decisions.
| Although the information displayed is believed to be accurate, no warranties or representations are made of any kind. |
| RE/MAX PRESIDENT REALTY |
- Listing -1 of 0
|
|

Dir:
1-866-382-2968
Bus:
416-548-7854
Fax:
416-981-7184
| Book Showing | Email a Friend |
Jump To:
At a Glance:
| Type: | Freehold - Detached |
| Area: | Haldimand |
| Municipality: | Haldimand |
| Neighbourhood: | Haldimand |
| Style: | 2-Storey |
| Lot Size: | 43.14 x 92.08(Feet) |
| Approximate Age: | 0-5 |
| Tax: | $5,980 |
| Maintenance Fee: | $0 |
| Beds: | 4+2 |
| Baths: | 4 |
| Garage: | 0 |
| Fireplace: | Y |
| Air Conditioning: | |
| Pool: | None |
Locatin Map:
Payment Calculator:

Listing added to your favorite list
Looking for resale homes?

By agreeing to Terms of Use, you will have ability to search up to 247088 listings and access to richer information than found on REALTOR.ca through my website.
- Color Examples
- Red
- Magenta
- Gold
- Black and Gold
- Dark Navy Blue And Gold
- Cyan
- Black
- Purple
- Gray
- Blue and Black
- Orange and Black
- Green
- Device Examples


