$1,199,000
Available - For Sale
Listing ID: W11889012
97 Sellers Ave , Toronto, M6E 3T7, Ontario
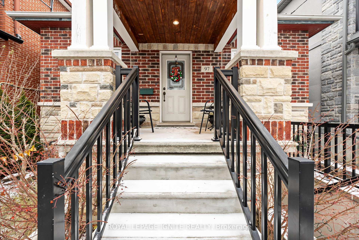
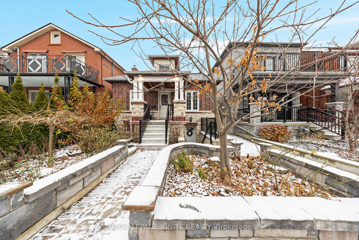
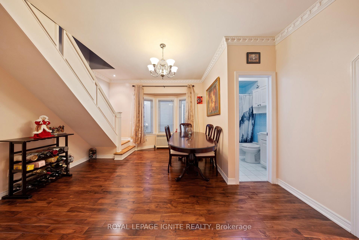
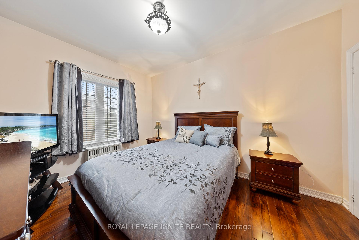
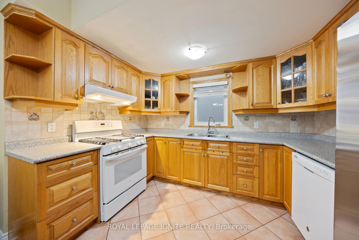
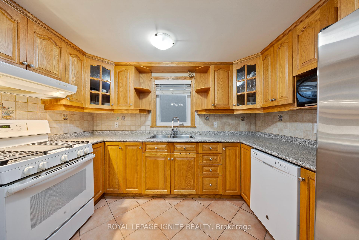
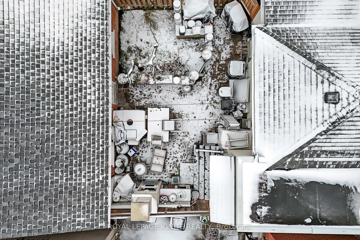
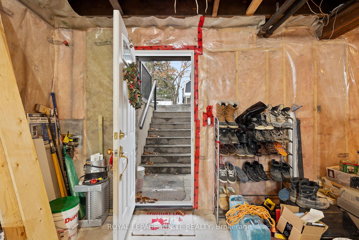
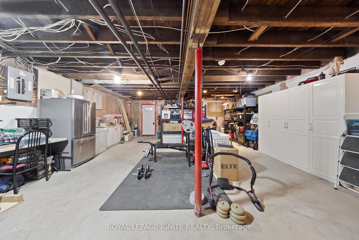
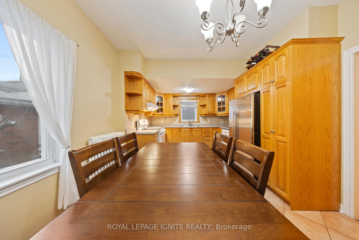
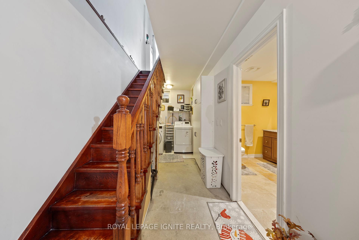
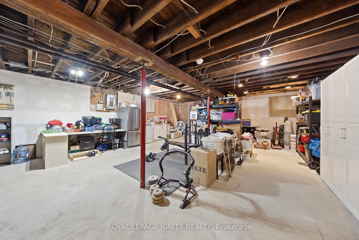
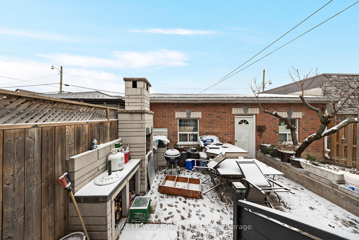
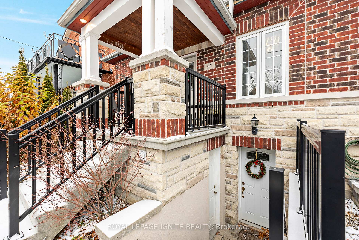
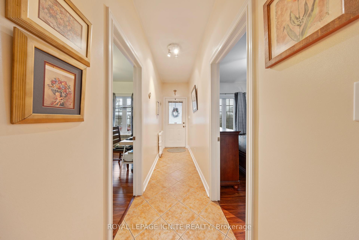
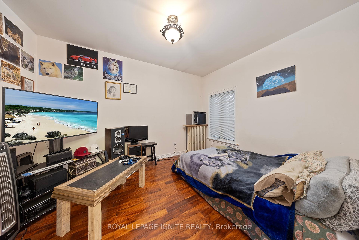
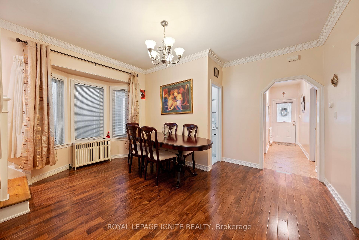
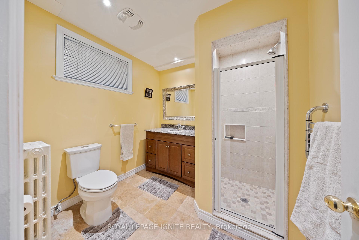
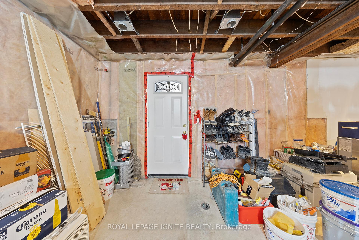
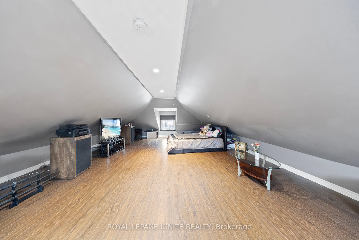
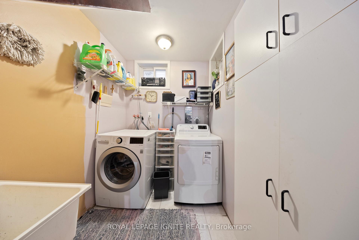
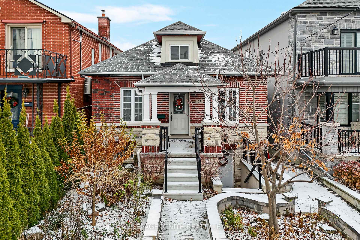
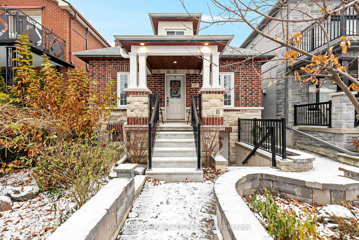
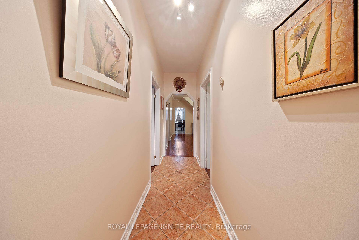
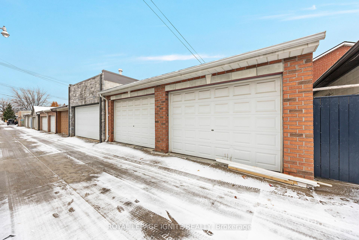
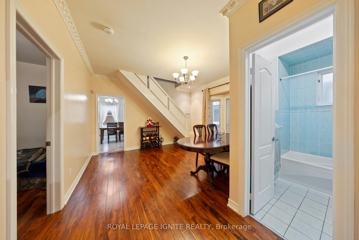
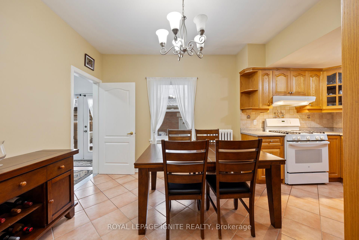
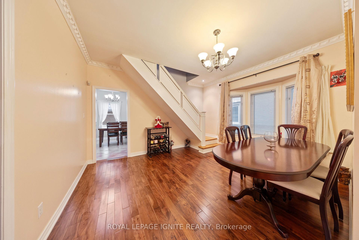
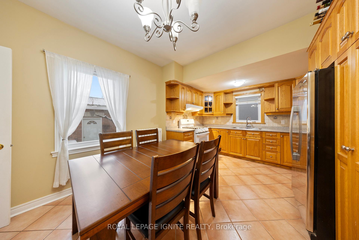
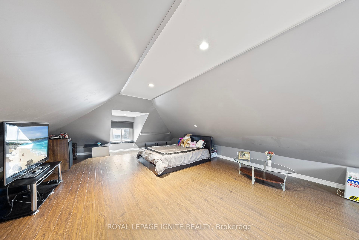
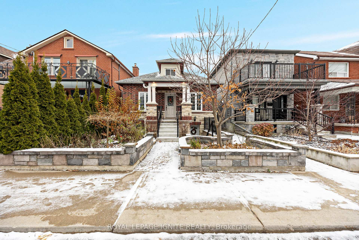
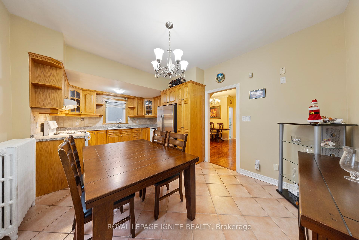
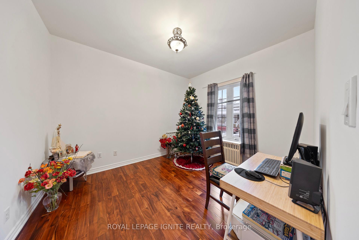
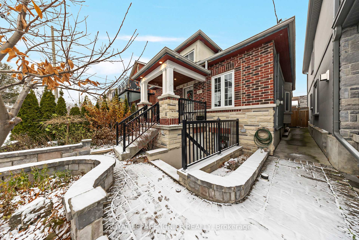
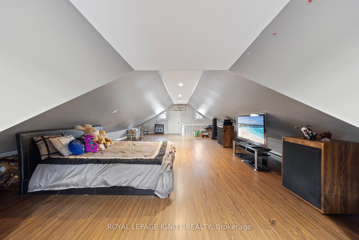
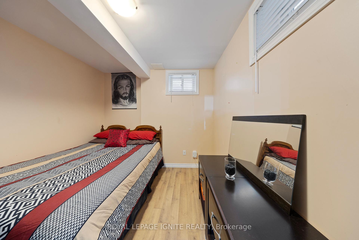
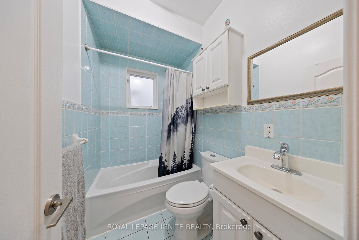
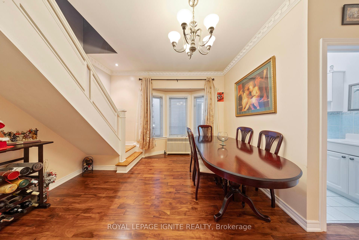
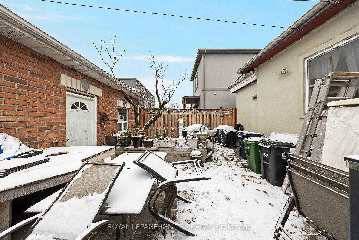
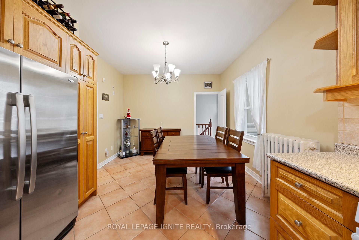








































| Discover boundless potential & opportunity. Detached 1/1/2 Storey home with a Huge 3.5 car, Garage. The first 1 1/2 offering in the heart of Corso Italia Neighbourhood. The main floor features a spacious dining area presently being used. 3 Bedroom good size. Kitchen overlooks the rear Garden w/ walk out to Backyard. Upper level boasts a King-Sized Bedroom that can also be used as a playroom or loft space. Lower level provides flexibility with Its high ceilings, spacious, unfinished Recreation Room, One bedroom with 3-piece Bathroom and cold Room storage/Cantina. The Basement boasts Two separate entrance opening Doors to future rental income possibilities. Embrace the chance to infuse your personal touch into this Cozy Family home. Fenced backyard with Direct laneway Access. Steps away to Restaurants, Shopping, Banks, Library, Public transit, schools and the list goes on... Perfect family home with lots of potential! Show with Confidence. Thanks for showing! |
| Price | $1,199,000 |
| Taxes: | $4055.69 |
| Address: | 97 Sellers Ave , Toronto, M6E 3T7, Ontario |
| Lot Size: | 30.00 x 100.00 (Feet) |
| Directions/Cross Streets: | Dufferin/Rogers |
| Rooms: | 9 |
| Bedrooms: | 3 |
| Bedrooms +: | 2 |
| Kitchens: | 1 |
| Family Room: | N |
| Basement: | Part Fin, Sep Entrance |
| Property Type: | Detached |
| Style: | 1 1/2 Storey |
| Exterior: | Brick, Stucco/Plaster |
| Garage Type: | Detached |
| (Parking/)Drive: | Lane |
| Drive Parking Spaces: | 0 |
| Pool: | None |
| Property Features: | Fenced Yard, Library, Park, Place Of Worship, Public Transit, School |
| Fireplace/Stove: | N |
| Heat Source: | Gas |
| Heat Type: | Water |
| Central Air Conditioning: | Window Unit |
| Sewers: | Sewers |
| Water: | Municipal |
$
%
Years
This calculator is for demonstration purposes only. Always consult a professional
financial advisor before making personal financial decisions.
| Although the information displayed is believed to be accurate, no warranties or representations are made of any kind. |
| ROYAL LEPAGE IGNITE REALTY |
- Listing -1 of 0
|
|

Dir:
1-866-382-2968
Bus:
416-548-7854
Fax:
416-981-7184
| Virtual Tour | Book Showing | Email a Friend |
Jump To:
At a Glance:
| Type: | Freehold - Detached |
| Area: | Toronto |
| Municipality: | Toronto |
| Neighbourhood: | Corso Italia-Davenport |
| Style: | 1 1/2 Storey |
| Lot Size: | 30.00 x 100.00(Feet) |
| Approximate Age: | |
| Tax: | $4,055.69 |
| Maintenance Fee: | $0 |
| Beds: | 3+2 |
| Baths: | 2 |
| Garage: | 0 |
| Fireplace: | N |
| Air Conditioning: | |
| Pool: | None |
Locatin Map:
Payment Calculator:

Listing added to your favorite list
Looking for resale homes?

By agreeing to Terms of Use, you will have ability to search up to 247088 listings and access to richer information than found on REALTOR.ca through my website.
- Color Examples
- Red
- Magenta
- Gold
- Black and Gold
- Dark Navy Blue And Gold
- Cyan
- Black
- Purple
- Gray
- Blue and Black
- Orange and Black
- Green
- Device Examples


