$1,249,000
Available - For Sale
Listing ID: S11889438
22 Franklin Tr , Barrie, L9J 0B1, Ontario
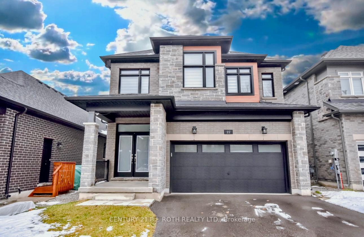
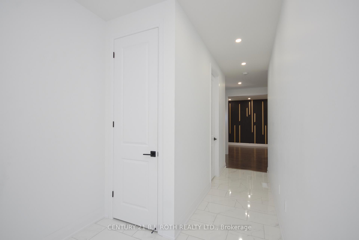
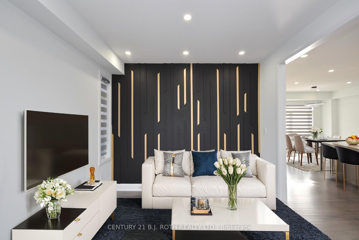
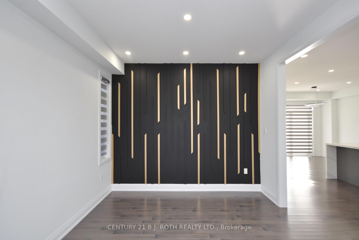
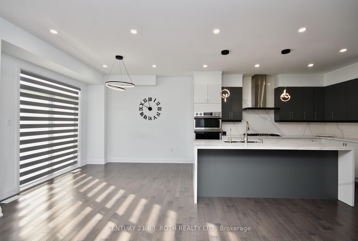
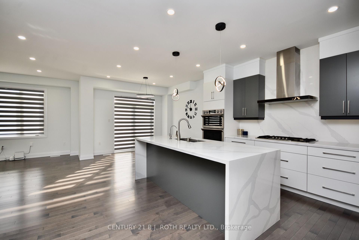
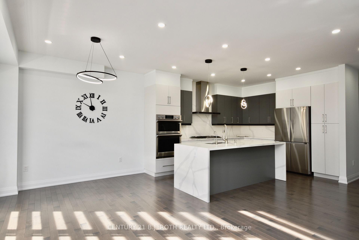
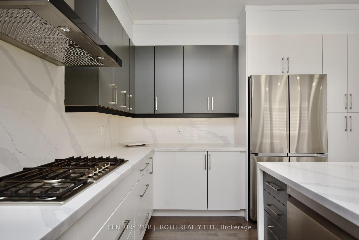
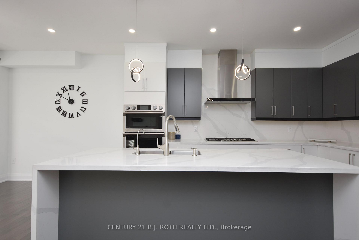
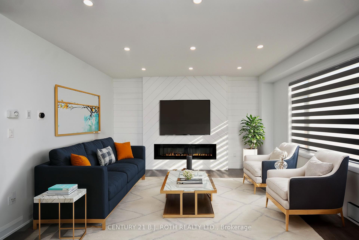
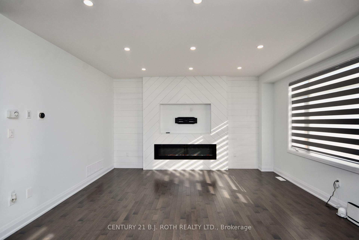
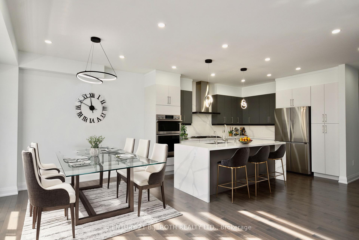
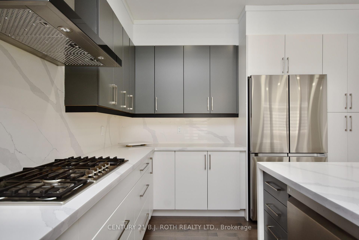
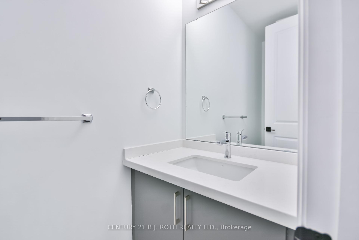
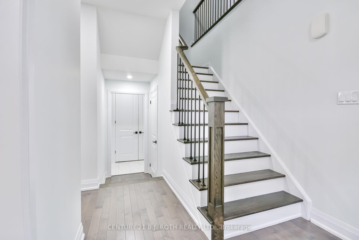
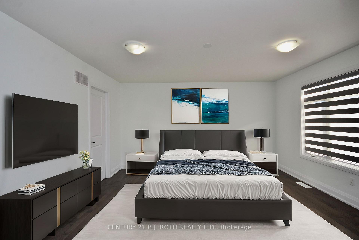
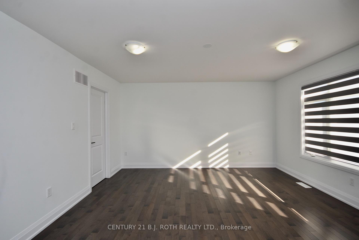
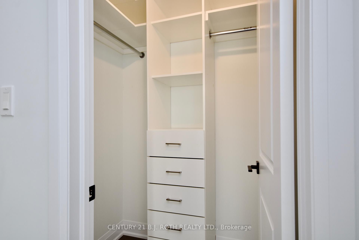
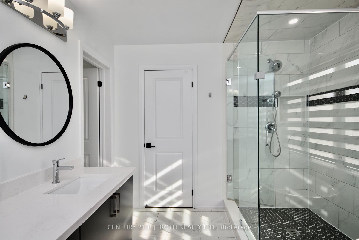
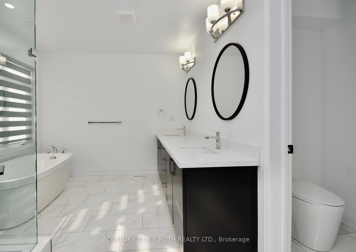
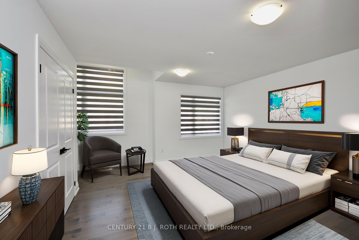
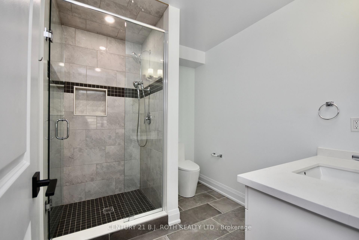
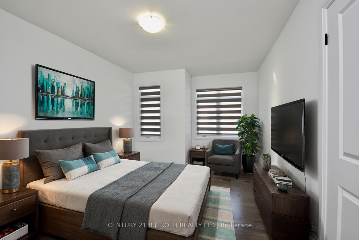
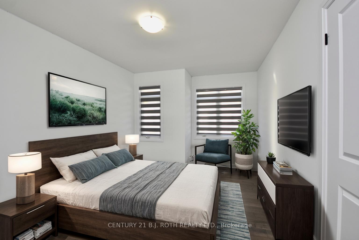
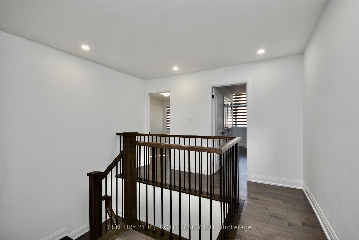
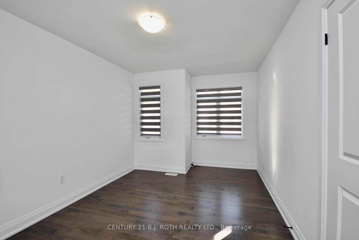
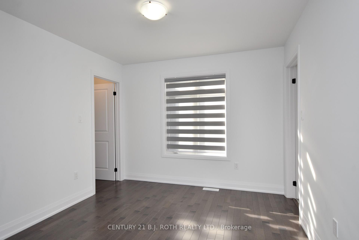
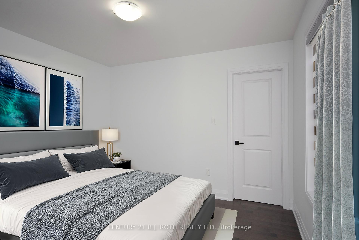
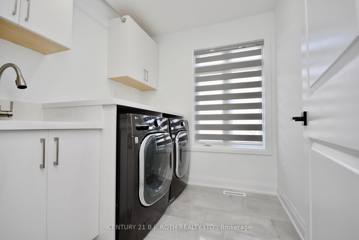
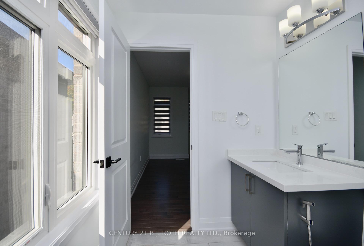
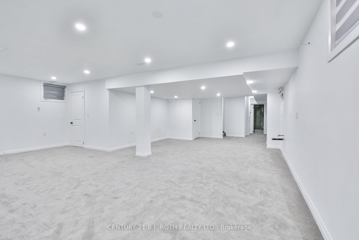
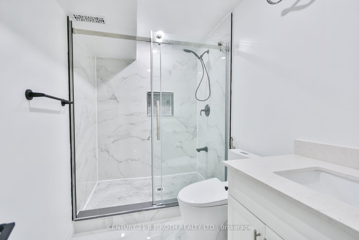
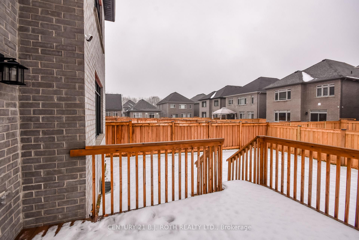
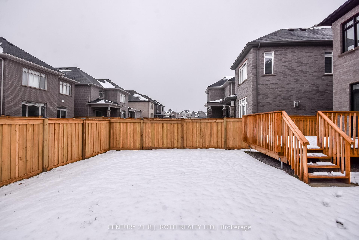
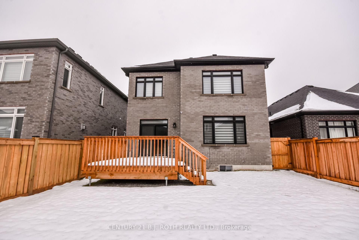
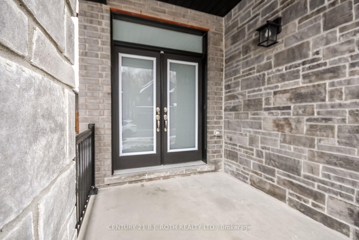
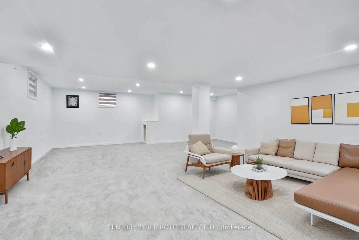
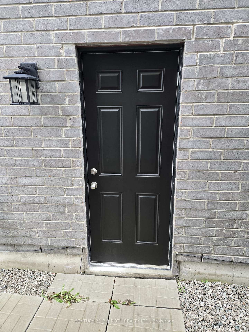
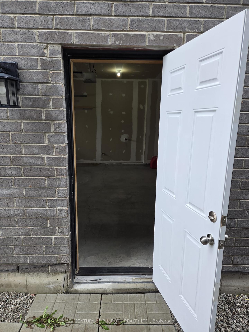
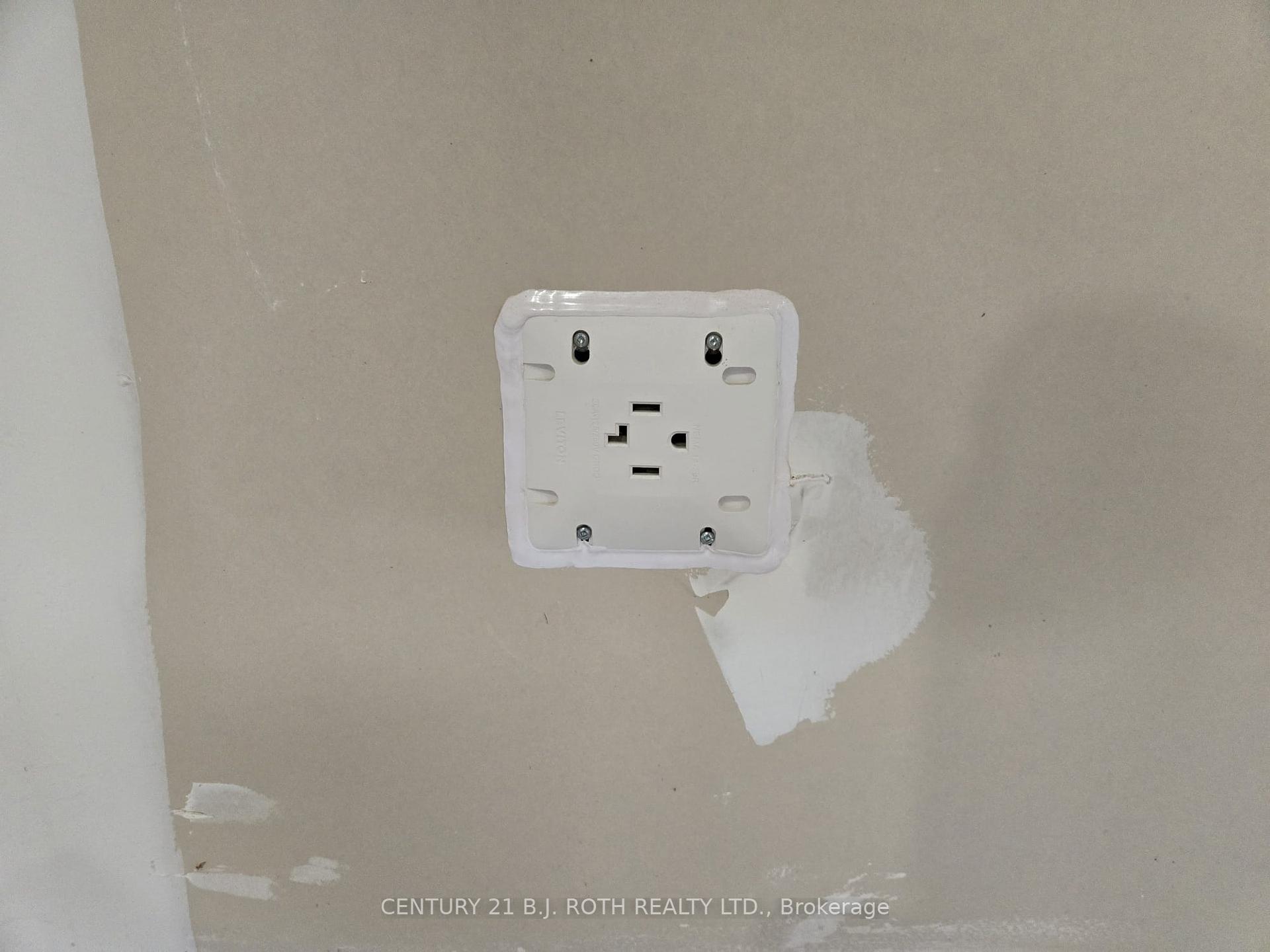
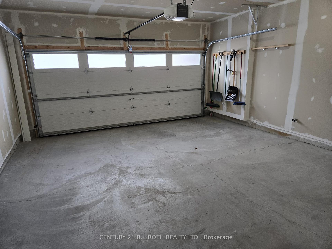









































| Experience luxury living in this exquisite family home, nestled in a highly sought-after neighborhood! Built in 2023, The Madden by Bradley Homes showcases premium upgrades and thoughtful design at every turn. As you step inside, you'll be welcomed by a bright and open layout highlighted by 9-foot ceilings, a grand oak staircase, upgraded light fixtures, and pot lights throughout. The heart of the home is the stunning chef's kitchen, featuring quartz countertops, a spacious island, and a seamless flow into the living area, complete with a cozy fireplace. Outdoors, a fully fenced yard with a deck offers the perfect setting for entertaining or unwinding. Upstairs, the primary suite is a true retreat, boasting a walk-in closet and a luxurious 5-piece ensuite. Three additional bedrooms complete the upper level, with two sharing a convenient Jack-and-Jill bathroom and the fourth enjoying a private ensuite. Plus, the second-floor laundry adds extra convenience. The fully finished basement expands your living space, offering a large recreation room, a fifth bedroom, and another full bathroom ideal for extended family or guests. With over 3,500 sq. ft. of beautifully designed living space, this home is perfectly suited for large families or those who love to entertain. Don't miss your chance to make this dream home your reality! |
| Price | $1,249,000 |
| Taxes: | $7230.00 |
| Address: | 22 Franklin Tr , Barrie, L9J 0B1, Ontario |
| Lot Size: | 37.20 x 112.96 (Feet) |
| Acreage: | < .50 |
| Directions/Cross Streets: | Essa - Mabern - Franklin |
| Rooms: | 4 |
| Bedrooms: | 4 |
| Bedrooms +: | |
| Kitchens: | 1 |
| Family Room: | Y |
| Basement: | Finished |
| Property Type: | Detached |
| Style: | 2-Storey |
| Exterior: | Brick |
| Garage Type: | Built-In |
| (Parking/)Drive: | Pvt Double |
| Drive Parking Spaces: | 3 |
| Pool: | None |
| Fireplace/Stove: | Y |
| Heat Source: | Gas |
| Heat Type: | Forced Air |
| Central Air Conditioning: | Central Air |
| Sewers: | Sewers |
| Water: | Municipal |
$
%
Years
This calculator is for demonstration purposes only. Always consult a professional
financial advisor before making personal financial decisions.
| Although the information displayed is believed to be accurate, no warranties or representations are made of any kind. |
| CENTURY 21 B.J. ROTH REALTY LTD. |
- Listing -1 of 0
|
|

Dir:
1-866-382-2968
Bus:
416-548-7854
Fax:
416-981-7184
| Virtual Tour | Book Showing | Email a Friend |
Jump To:
At a Glance:
| Type: | Freehold - Detached |
| Area: | Simcoe |
| Municipality: | Barrie |
| Neighbourhood: | Rural Barrie Southwest |
| Style: | 2-Storey |
| Lot Size: | 37.20 x 112.96(Feet) |
| Approximate Age: | |
| Tax: | $7,230 |
| Maintenance Fee: | $0 |
| Beds: | 4 |
| Baths: | 5 |
| Garage: | 0 |
| Fireplace: | Y |
| Air Conditioning: | |
| Pool: | None |
Locatin Map:
Payment Calculator:

Listing added to your favorite list
Looking for resale homes?

By agreeing to Terms of Use, you will have ability to search up to 247088 listings and access to richer information than found on REALTOR.ca through my website.
- Color Examples
- Red
- Magenta
- Gold
- Black and Gold
- Dark Navy Blue And Gold
- Cyan
- Black
- Purple
- Gray
- Blue and Black
- Orange and Black
- Green
- Device Examples


