$639,900
Available - For Sale
Listing ID: X11889285
18 Spring St , Hamilton, L8N 2N9, Ontario
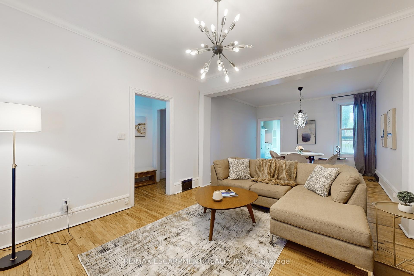
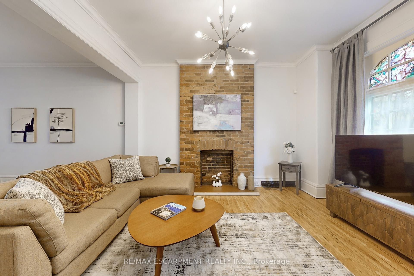
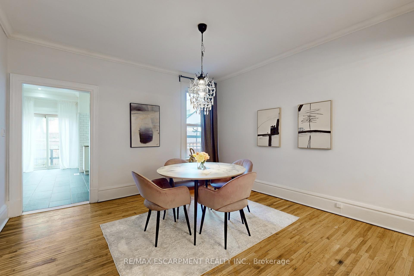
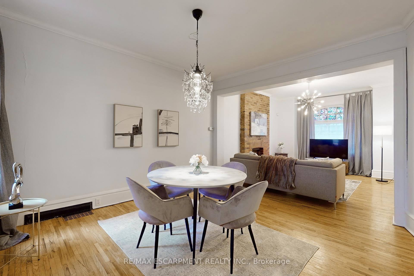
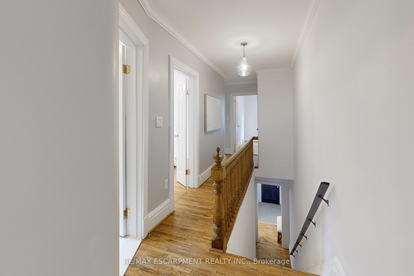
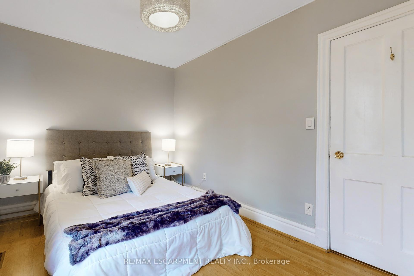
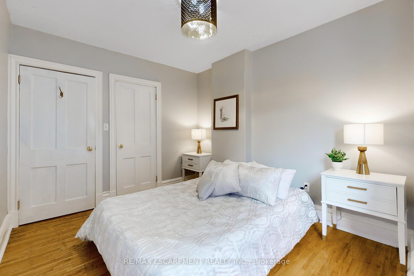
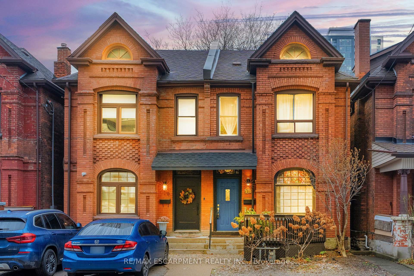
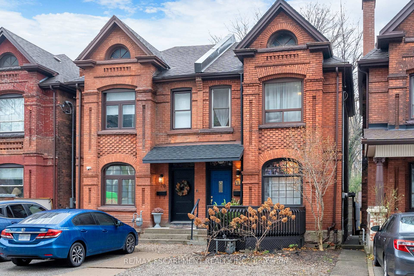
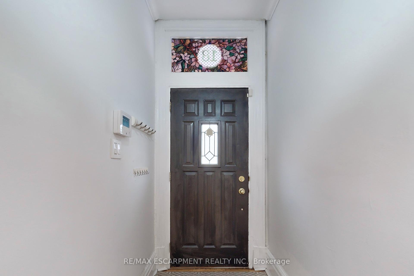
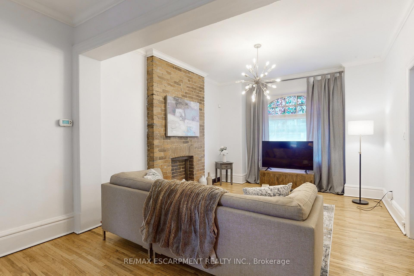
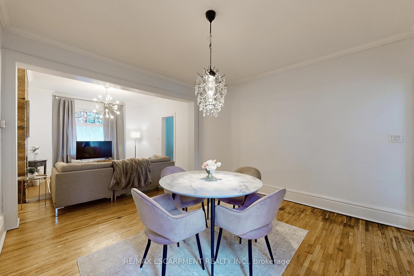
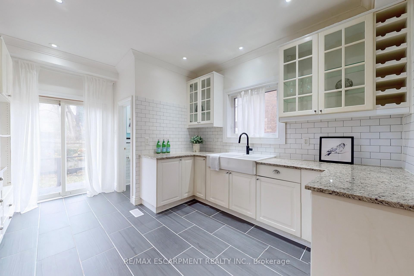
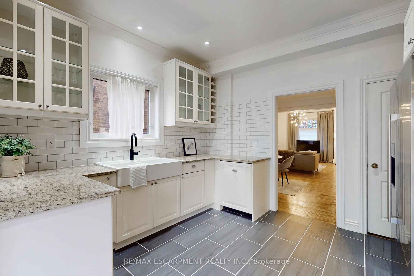
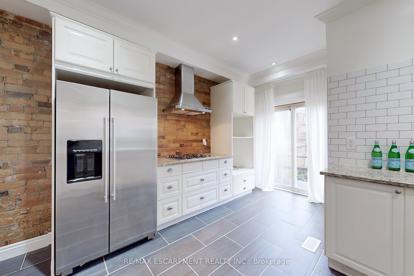
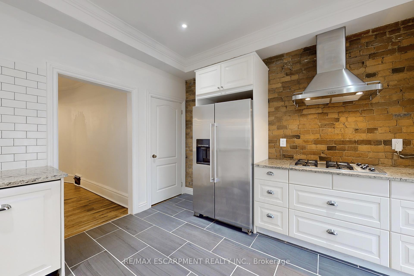
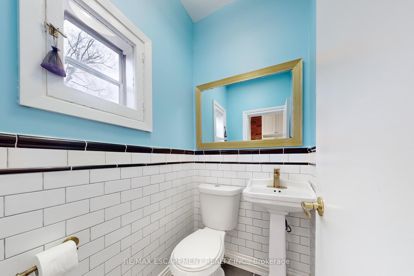
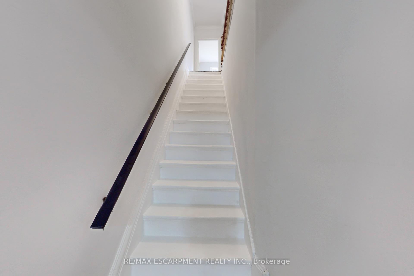
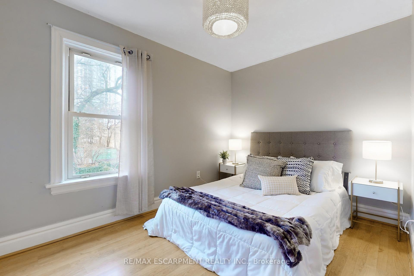
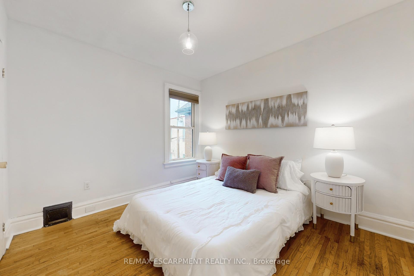
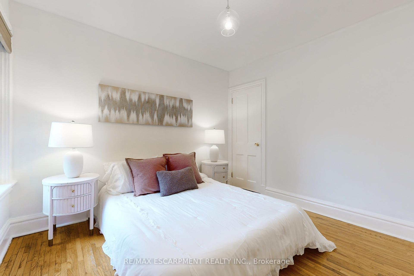
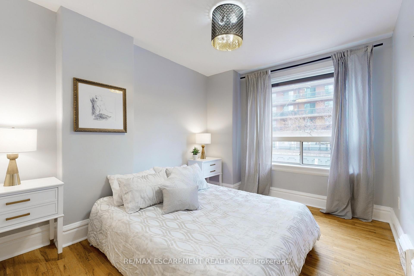
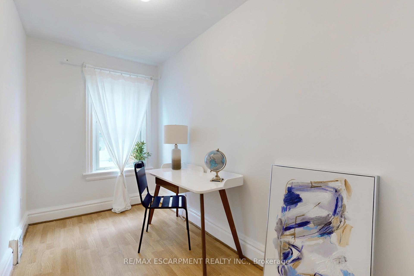
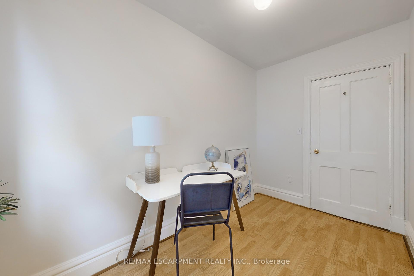
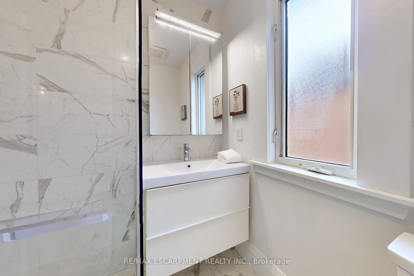
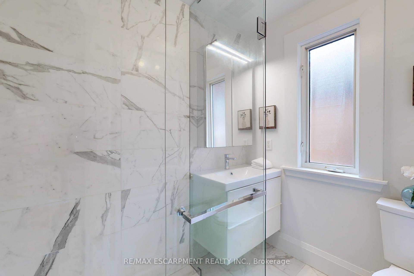
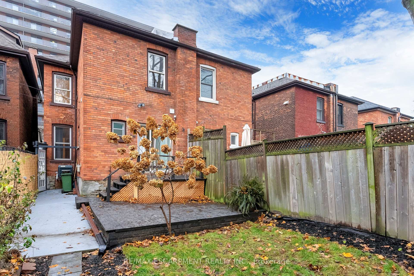
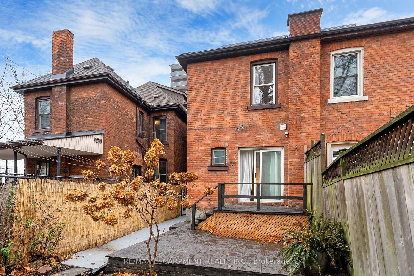
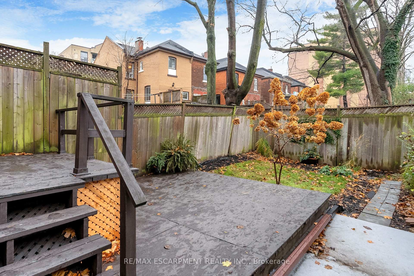
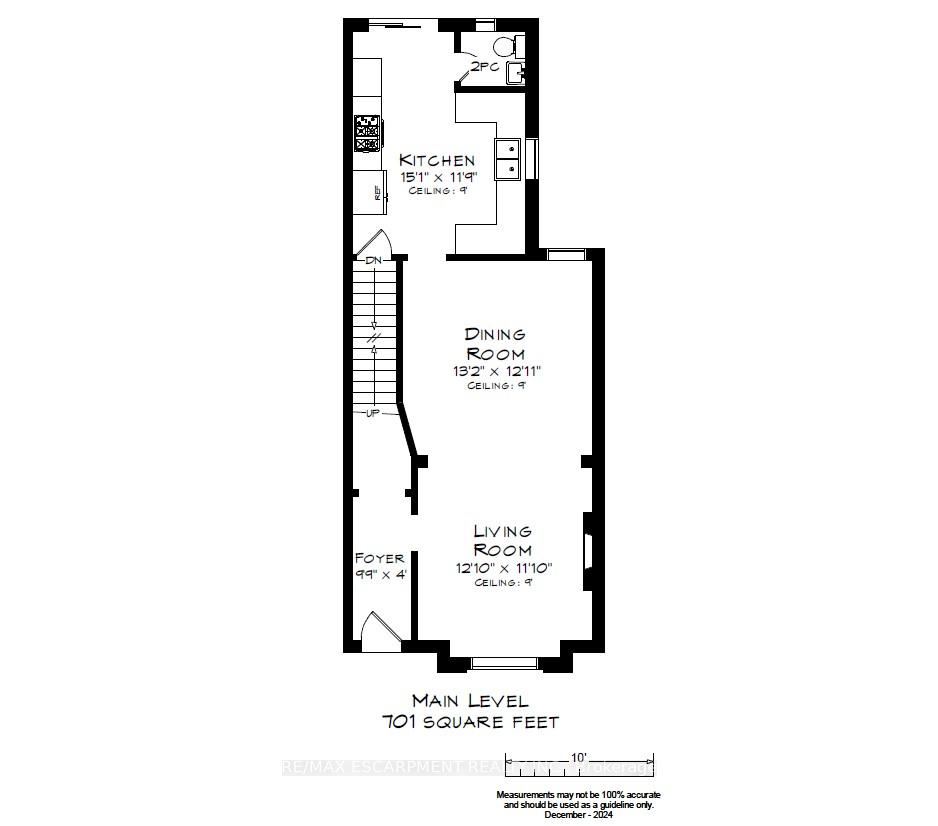
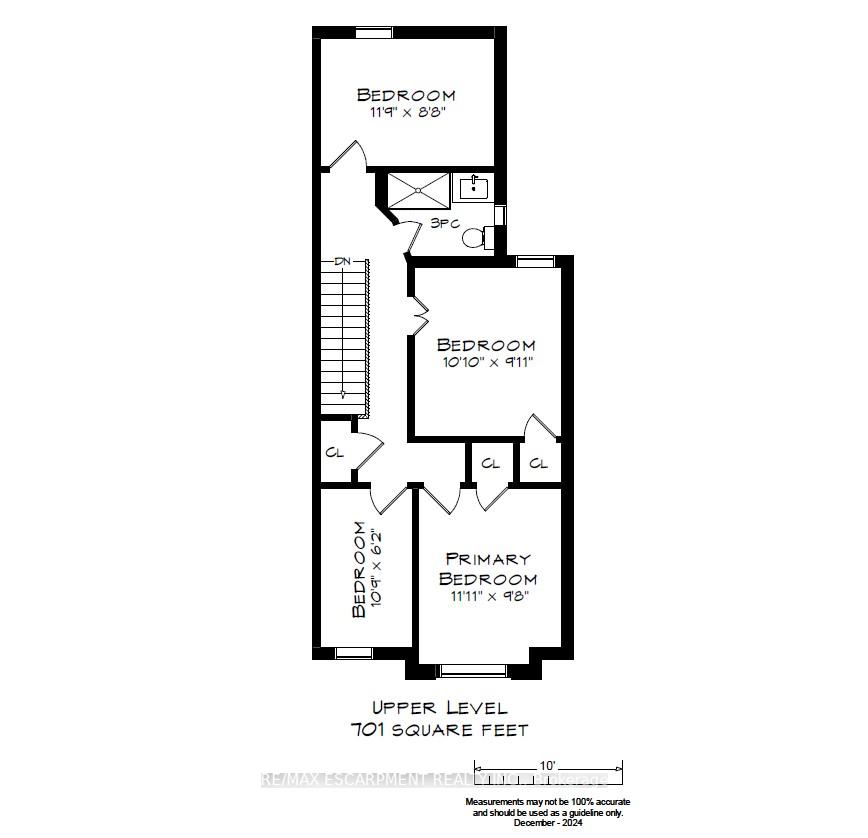
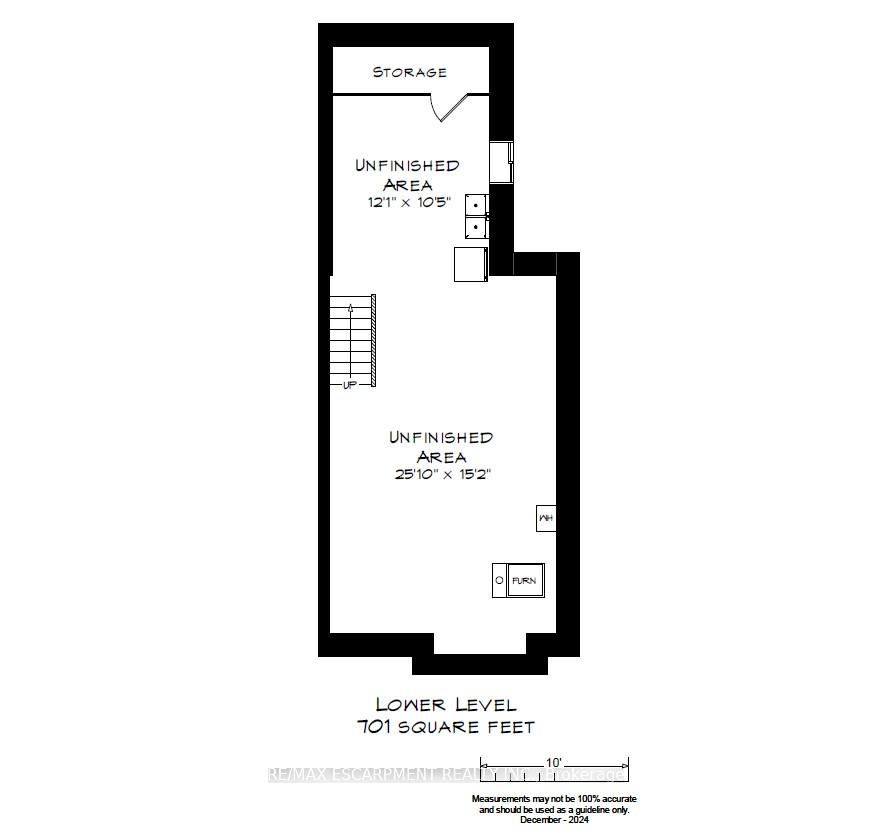
































| Welcome to 18 Spring Street! Located in the heart of the highly sought-after Corktown neighbourhood, this delightful 2-storey semi-detached Victorian home offers perfect blend of classic charm & modern convenience. Inside, be greeted by beautifully crafted hardwood floors & open-concept living & dining areas. Renovated kitchen (2015) features stylish modern farmhouse design, w/ built-in gas cooktop, SS appliances, granite counters, glass-front cabinetry, & walkout to the backyard. Main floor also includes refreshed 2pc bathroom (2015). Upstairs, find 4 spacious bedrooms & updated 3pc bathroom (2016) w/ sleek glass shower. Fully fenced backyard w/ deck & garden, 2 driveway parking spaces. Roof (2015), furnace (2020) w/ annual servicing (most recent September 2024), AC (2016), & eavestrough cleaning (October 2024). Located steps from International Village, downtown Hamilton, Escarpment Rail Trail, & Hunter Street GO Station. Walking distance to art gallery, concert hall & entertainment venue. Perfect for professionals & young families who want to be close to hospitals, shops, restaurants, transit, highways, & trails. Steps away from fabulous vintage shopping and dining for foodies. |
| Price | $639,900 |
| Taxes: | $3749.94 |
| Address: | 18 Spring St , Hamilton, L8N 2N9, Ontario |
| Lot Size: | 19.00 x 95.58 (Feet) |
| Acreage: | < .50 |
| Directions/Cross Streets: | Main St. E to Spring St. |
| Rooms: | 7 |
| Bedrooms: | 4 |
| Bedrooms +: | 0 |
| Kitchens: | 1 |
| Kitchens +: | 0 |
| Family Room: | Y |
| Basement: | Full, Unfinished |
| Approximatly Age: | 100+ |
| Property Type: | Semi-Detached |
| Style: | 2-Storey |
| Exterior: | Brick |
| Garage Type: | None |
| (Parking/)Drive: | Front Yard |
| Drive Parking Spaces: | 2 |
| Pool: | None |
| Approximatly Age: | 100+ |
| Approximatly Square Footage: | 1100-1500 |
| Property Features: | Hospital, Library, Park, Place Of Worship, Public Transit, School |
| Fireplace/Stove: | Y |
| Heat Source: | Gas |
| Heat Type: | Forced Air |
| Central Air Conditioning: | Central Air |
| Laundry Level: | Lower |
| Elevator Lift: | N |
| Sewers: | Sewers |
| Water: | Municipal |
$
%
Years
This calculator is for demonstration purposes only. Always consult a professional
financial advisor before making personal financial decisions.
| Although the information displayed is believed to be accurate, no warranties or representations are made of any kind. |
| RE/MAX ESCARPMENT REALTY INC. |
- Listing -1 of 0
|
|

Dir:
1-866-382-2968
Bus:
416-548-7854
Fax:
416-981-7184
| Virtual Tour | Book Showing | Email a Friend |
Jump To:
At a Glance:
| Type: | Freehold - Semi-Detached |
| Area: | Hamilton |
| Municipality: | Hamilton |
| Neighbourhood: | Corktown |
| Style: | 2-Storey |
| Lot Size: | 19.00 x 95.58(Feet) |
| Approximate Age: | 100+ |
| Tax: | $3,749.94 |
| Maintenance Fee: | $0 |
| Beds: | 4 |
| Baths: | 2 |
| Garage: | 0 |
| Fireplace: | Y |
| Air Conditioning: | |
| Pool: | None |
Locatin Map:
Payment Calculator:

Listing added to your favorite list
Looking for resale homes?

By agreeing to Terms of Use, you will have ability to search up to 247088 listings and access to richer information than found on REALTOR.ca through my website.
- Color Examples
- Red
- Magenta
- Gold
- Black and Gold
- Dark Navy Blue And Gold
- Cyan
- Black
- Purple
- Gray
- Blue and Black
- Orange and Black
- Green
- Device Examples


