$3,199,000
Available - For Sale
Listing ID: S9375734
4 Buckingham Blvd , Collingwood, L9Y 3Y9, Ontario
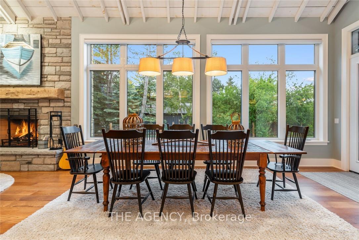
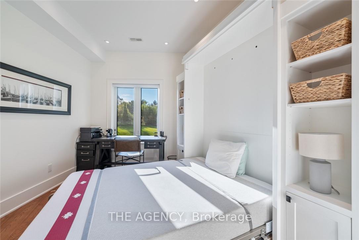
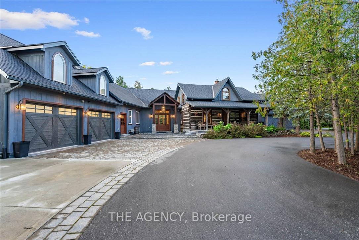
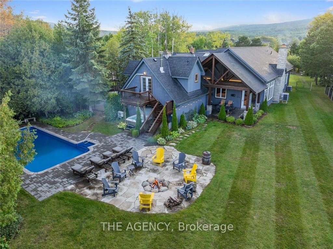
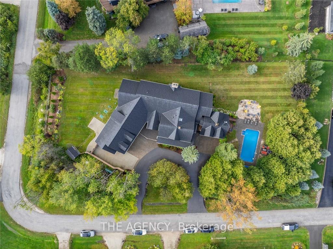
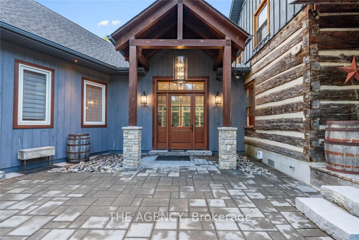
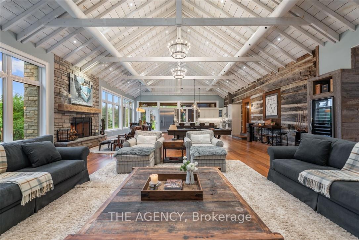
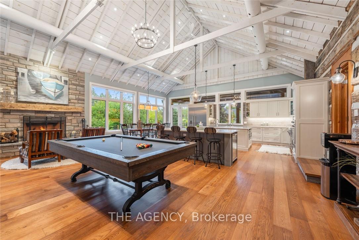
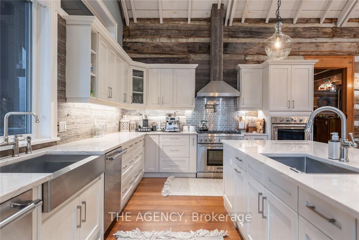
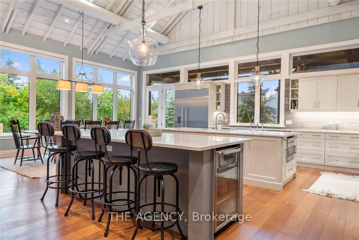
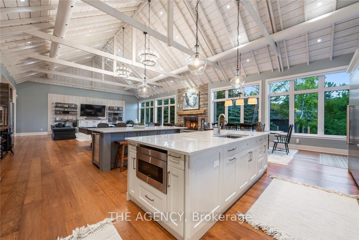
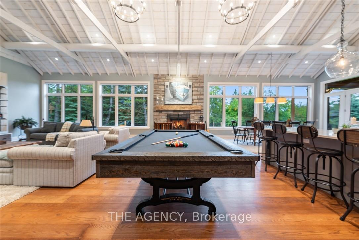
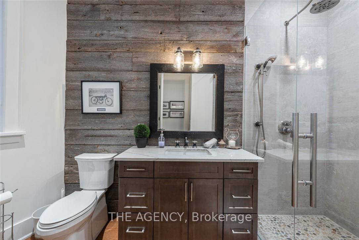
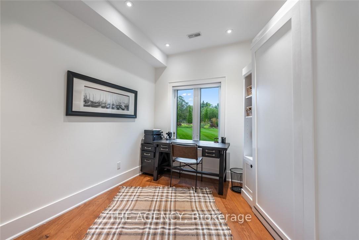
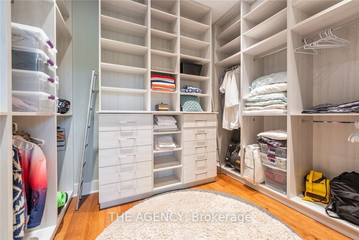
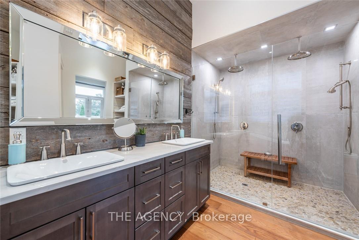
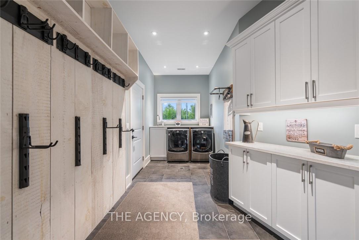
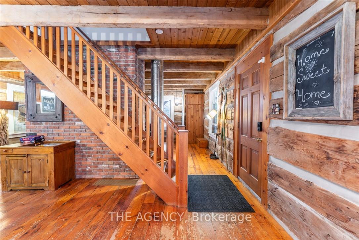
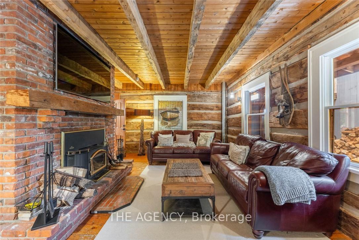
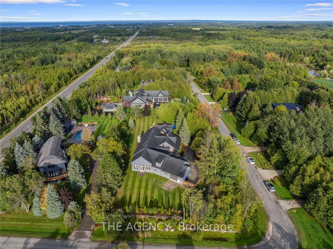
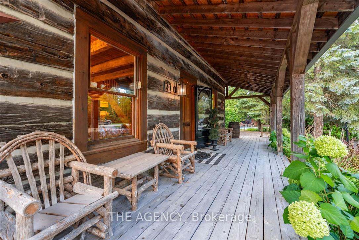
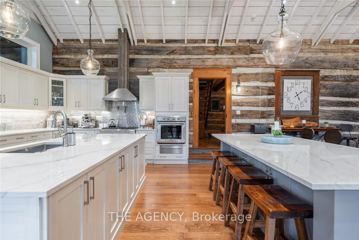
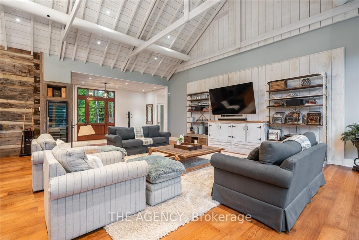
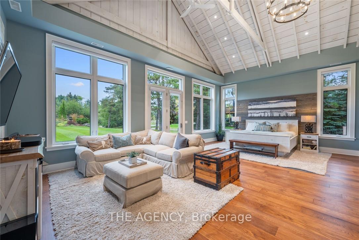
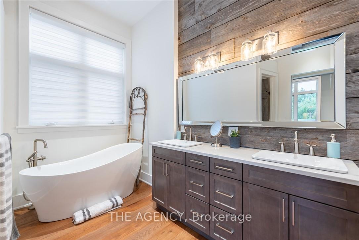
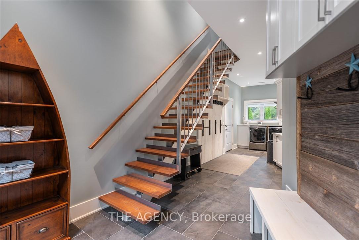
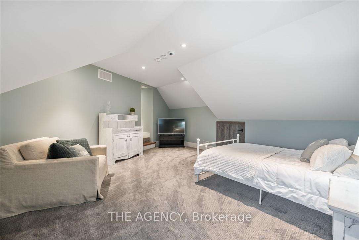
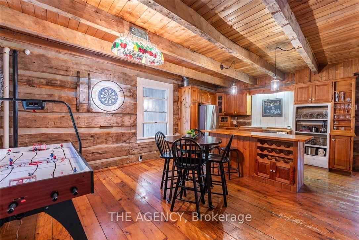
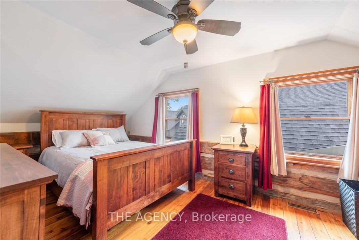
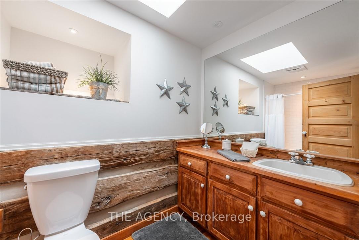
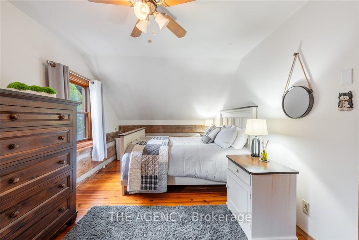
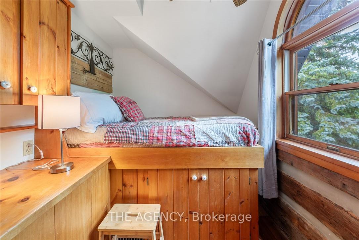
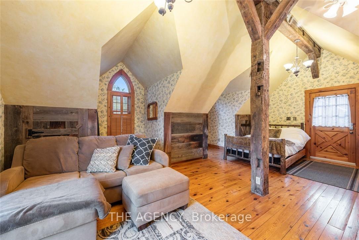
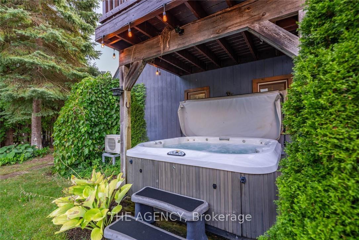
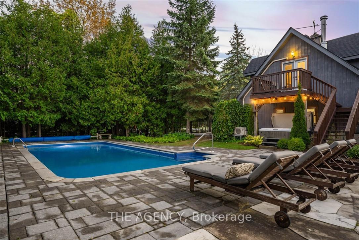
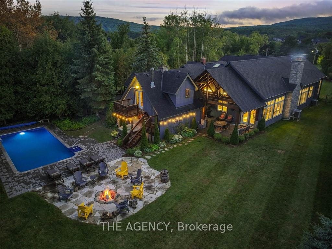
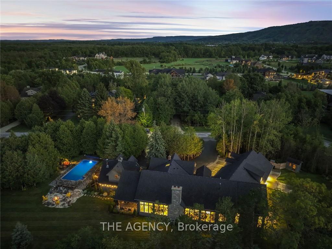
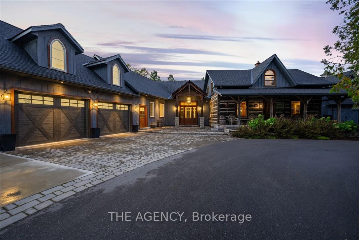
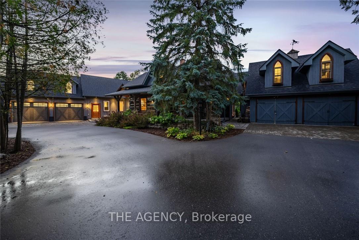
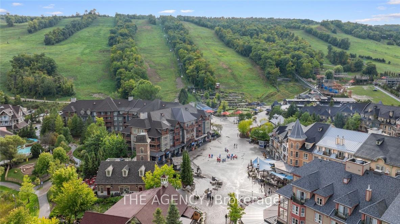








































| Historic charm meets modern sophistication in a truly unique residence. At the heart of this property, is an original turn-of-the-century log cabin. This quaint, rustic structure has been beautifully preserved & thoughtfully expanded with a breathtaking modern addition. The property is an entertainer's dream, boasting cathedral ceilings, a great room centered around a wood-burning fireplace, & a chefs kitchen featuring two 9 ft islands & Thermador appliances. Expansive windows, flood the living spaces with natural light and showcase the radiant heated oakfloors throughout. The modern addition boasts an incredible primary suite with a large walk in closet, luxurious ensuite bath & access to the side patio. With 7 bedrooms, 4 bathrooms, including a separate guest suite, large mudroom & 2 double car garages, this home offers versatility & comfort for family living or hosting guests. Situated on just under an acre this property also features a hot tub, salt water pool & firepit. The property is also available for lease during the winter season! |
| Extras: Perfectly situated between Blue Mountain & downtown Collingwood, the home is just minutes Ontario's top skiresorts Osler Bluffs, Georgian Peaks, and Craigleithand is equally close to world-class golf courses and beaches. |
| Price | $3,199,000 |
| Taxes: | $12126.20 |
| Assessment: | $979000 |
| Assessment Year: | 2023 |
| Address: | 4 Buckingham Blvd , Collingwood, L9Y 3Y9, Ontario |
| Lot Size: | 147.50 x 291.63 (Feet) |
| Acreage: | .50-1.99 |
| Directions/Cross Streets: | Sixth St/Buckingham Blvd |
| Rooms: | 19 |
| Bedrooms: | 7 |
| Bedrooms +: | |
| Kitchens: | 1 |
| Family Room: | Y |
| Basement: | Crawl Space, Unfinished |
| Property Type: | Detached |
| Style: | 1 1/2 Storey |
| Exterior: | Board/Batten, Log |
| Garage Type: | Attached |
| (Parking/)Drive: | Pvt Double |
| Drive Parking Spaces: | 15 |
| Pool: | Inground |
| Other Structures: | Aux Residences |
| Approximatly Square Footage: | 5000+ |
| Property Features: | Golf, Hospital, Lake/Pond, Skiing, Wooded/Treed |
| Fireplace/Stove: | Y |
| Heat Source: | Propane |
| Heat Type: | Forced Air |
| Central Air Conditioning: | Central Air |
| Laundry Level: | Main |
| Sewers: | Septic |
| Water: | Well |
| Water Supply Types: | Comm Well |
$
%
Years
This calculator is for demonstration purposes only. Always consult a professional
financial advisor before making personal financial decisions.
| Although the information displayed is believed to be accurate, no warranties or representations are made of any kind. |
| The Agency |
- Listing -1 of 0
|
|

Dir:
1-866-382-2968
Bus:
416-548-7854
Fax:
416-981-7184
| Virtual Tour | Book Showing | Email a Friend |
Jump To:
At a Glance:
| Type: | Freehold - Detached |
| Area: | Simcoe |
| Municipality: | Collingwood |
| Neighbourhood: | Collingwood |
| Style: | 1 1/2 Storey |
| Lot Size: | 147.50 x 291.63(Feet) |
| Approximate Age: | |
| Tax: | $12,126.2 |
| Maintenance Fee: | $0 |
| Beds: | 7 |
| Baths: | 4 |
| Garage: | 0 |
| Fireplace: | Y |
| Air Conditioning: | |
| Pool: | Inground |
Locatin Map:
Payment Calculator:

Listing added to your favorite list
Looking for resale homes?

By agreeing to Terms of Use, you will have ability to search up to 247088 listings and access to richer information than found on REALTOR.ca through my website.
- Color Examples
- Red
- Magenta
- Gold
- Black and Gold
- Dark Navy Blue And Gold
- Cyan
- Black
- Purple
- Gray
- Blue and Black
- Orange and Black
- Green
- Device Examples


