$1,769,800
Available - For Sale
Listing ID: N9377200
345 Chouinard Way , Aurora, L4G 1A6, Ontario
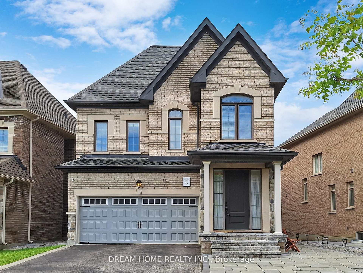
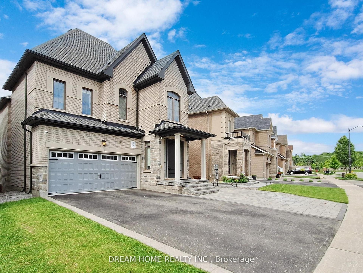
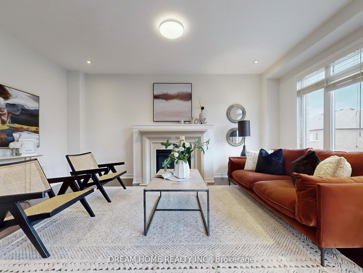
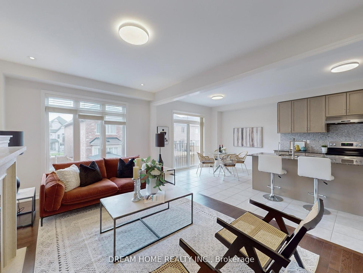
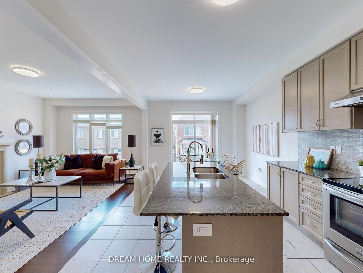
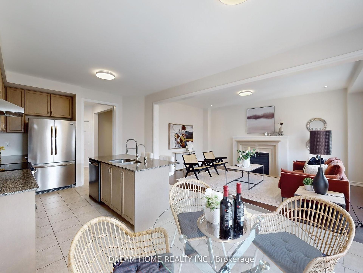
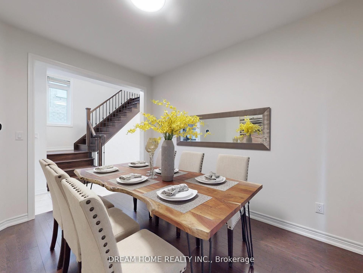
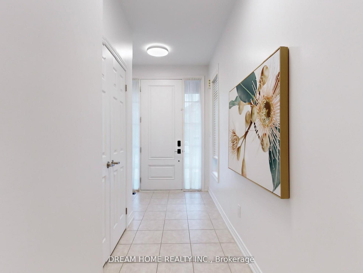
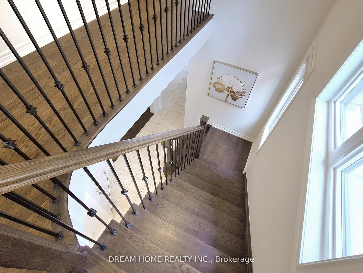
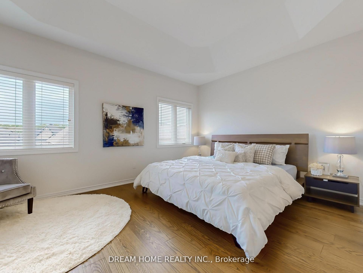
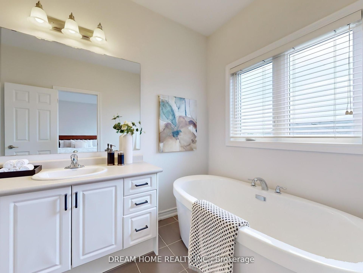
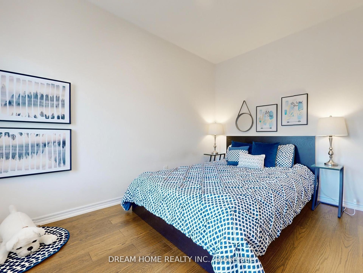
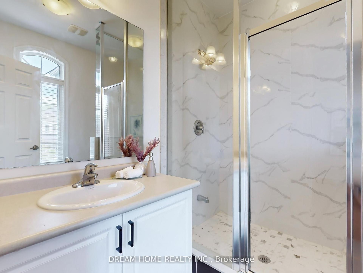
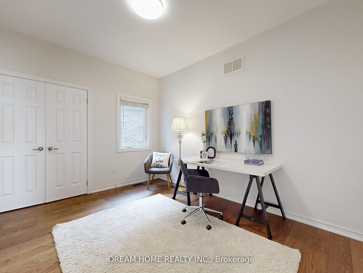
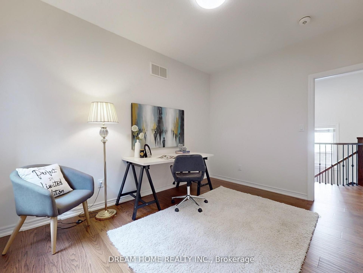
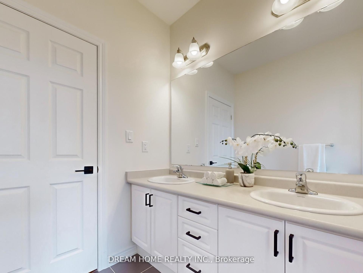
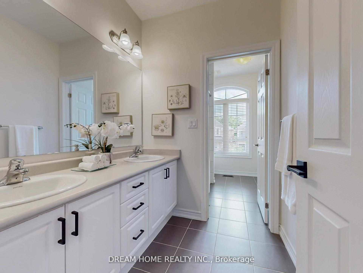
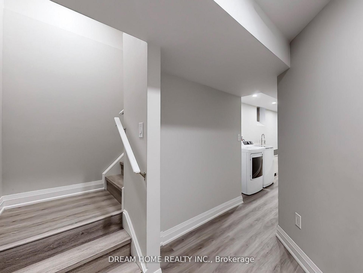
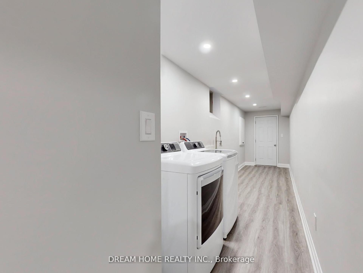
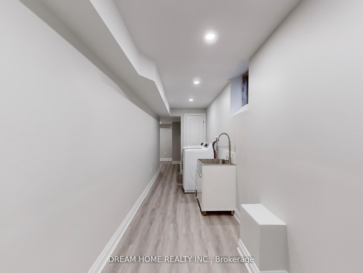
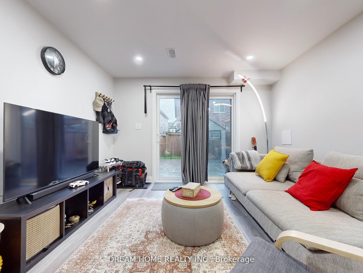
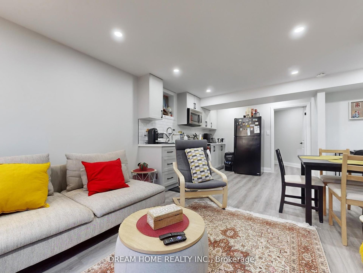
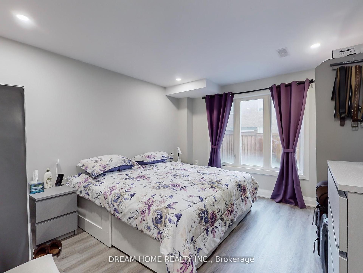
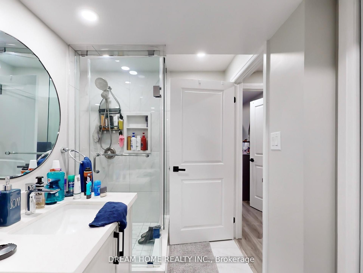
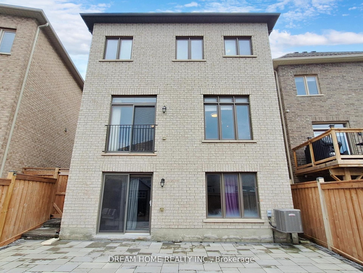
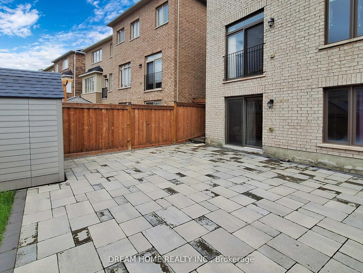
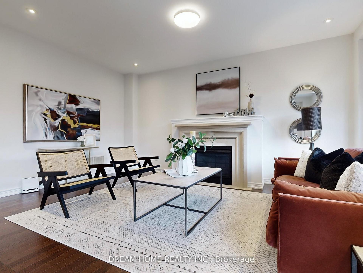
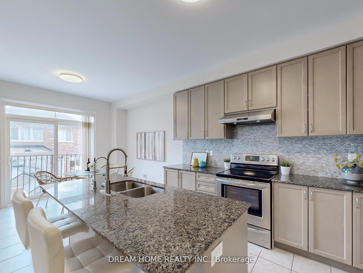
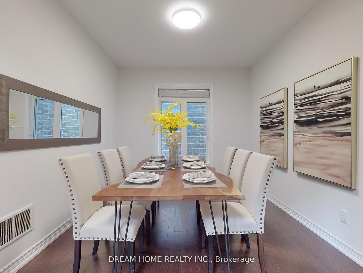
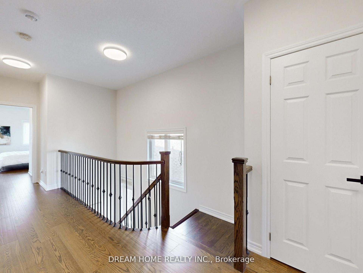
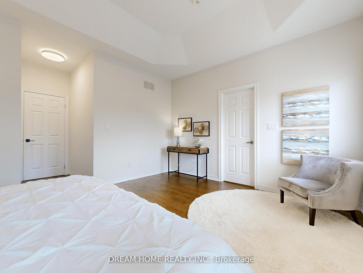
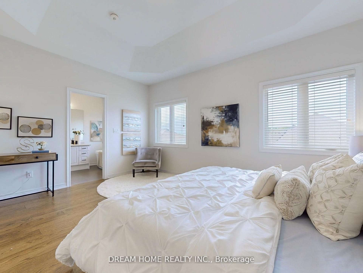
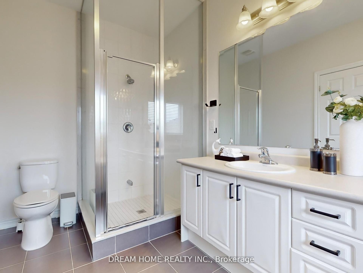
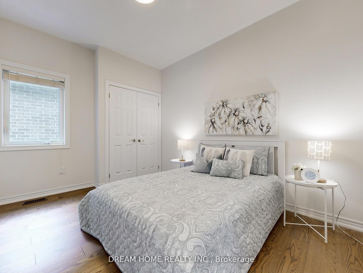
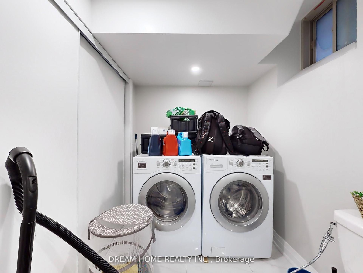
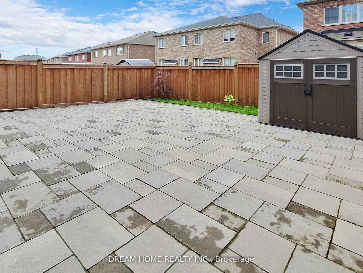




































| Welcome To This 7 Yrs Beautiful Detached w/ Fin. W/O Bsmt. Approx. 3000 S.F Finished Living Area. In Very Desirable Neighbourhood. Open Concept Kitchen And Dining Area With Large Bright Family Room And A Fireplace. 9 Ft Ceiling On Main & 2nd Fl. 10ft Ceiling On Primary Bedroom. The 2nd Master with 3pcs Ensuite. Finished W/O Basement w/ 5th Bedroom, Rec, Kitchen, 3pc Bath & Laundry. Water Softener & Water Purifier(2 Yrs), Pot lights & Laminate Flooring. long Driveway can Park 4 Cars + Extra Interlocking Parking Pad in front. Large Fenced Yard w/ Stone Patio. |
| Extras: Steps to park & School. Close To Dr G.W. Williams Secondary School (IB Program), Shopping Plaza & Supermarket. Mins To Golf Course, Go Train & Hwy404. |
| Price | $1,769,800 |
| Taxes: | $7057.79 |
| Address: | 345 Chouinard Way , Aurora, L4G 1A6, Ontario |
| Lot Size: | 44.00 x 105.00 (Feet) |
| Directions/Cross Streets: | St John's Sd Rd & Leslie |
| Rooms: | 10 |
| Rooms +: | 3 |
| Bedrooms: | 4 |
| Bedrooms +: | 1 |
| Kitchens: | 1 |
| Kitchens +: | 1 |
| Family Room: | Y |
| Basement: | Fin W/O, Sep Entrance |
| Approximatly Age: | 6-15 |
| Property Type: | Detached |
| Style: | 2-Storey |
| Exterior: | Brick, Stone |
| Garage Type: | Attached |
| (Parking/)Drive: | Pvt Double |
| Drive Parking Spaces: | 5 |
| Pool: | None |
| Approximatly Age: | 6-15 |
| Property Features: | Fenced Yard, Park, Public Transit, Rec Centre |
| Fireplace/Stove: | Y |
| Heat Source: | Gas |
| Heat Type: | Forced Air |
| Central Air Conditioning: | Central Air |
| Sewers: | Sewers |
| Water: | Municipal |
$
%
Years
This calculator is for demonstration purposes only. Always consult a professional
financial advisor before making personal financial decisions.
| Although the information displayed is believed to be accurate, no warranties or representations are made of any kind. |
| DREAM HOME REALTY INC. |
- Listing -1 of 0
|
|

Dir:
1-866-382-2968
Bus:
416-548-7854
Fax:
416-981-7184
| Book Showing | Email a Friend |
Jump To:
At a Glance:
| Type: | Freehold - Detached |
| Area: | York |
| Municipality: | Aurora |
| Neighbourhood: | Rural Aurora |
| Style: | 2-Storey |
| Lot Size: | 44.00 x 105.00(Feet) |
| Approximate Age: | 6-15 |
| Tax: | $7,057.79 |
| Maintenance Fee: | $0 |
| Beds: | 4+1 |
| Baths: | 5 |
| Garage: | 0 |
| Fireplace: | Y |
| Air Conditioning: | |
| Pool: | None |
Locatin Map:
Payment Calculator:

Listing added to your favorite list
Looking for resale homes?

By agreeing to Terms of Use, you will have ability to search up to 247088 listings and access to richer information than found on REALTOR.ca through my website.
- Color Examples
- Red
- Magenta
- Gold
- Black and Gold
- Dark Navy Blue And Gold
- Cyan
- Black
- Purple
- Gray
- Blue and Black
- Orange and Black
- Green
- Device Examples


