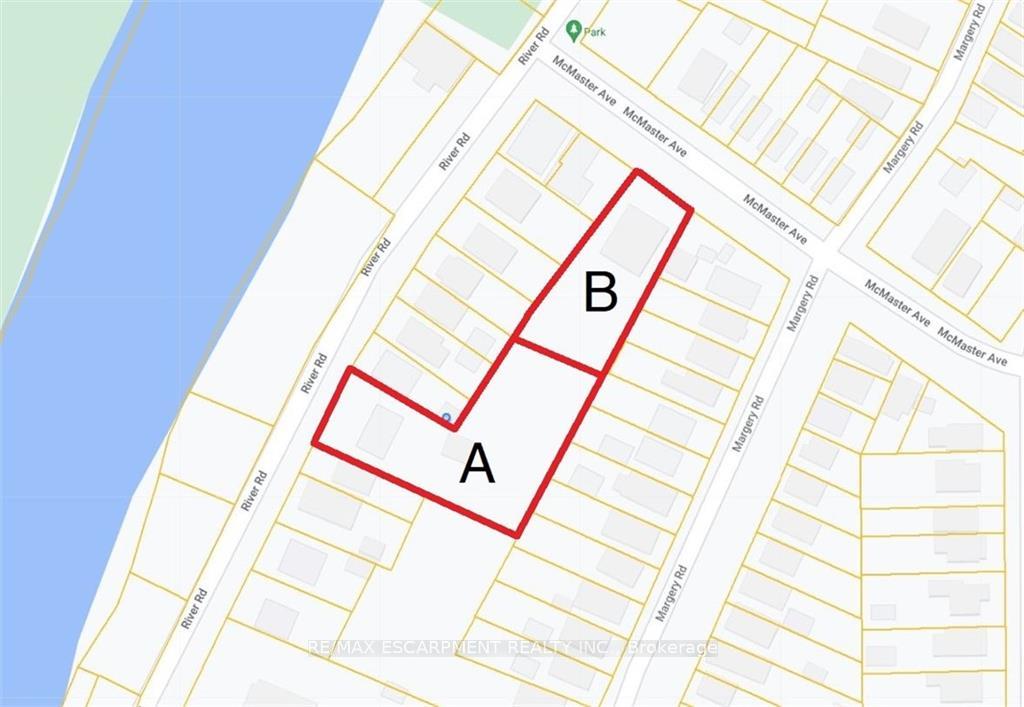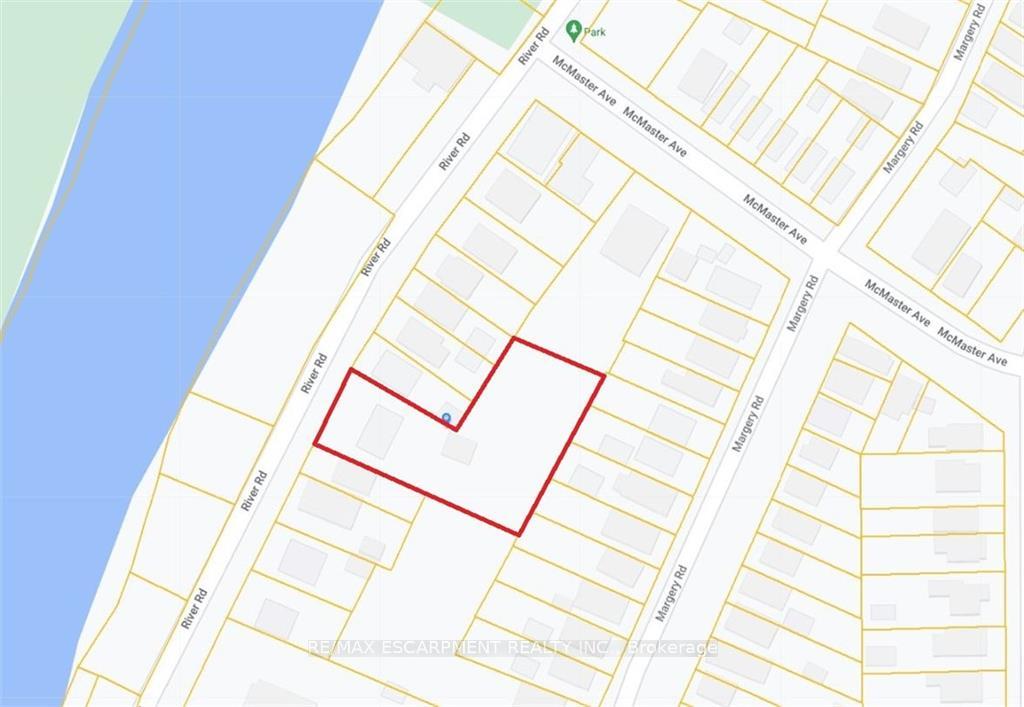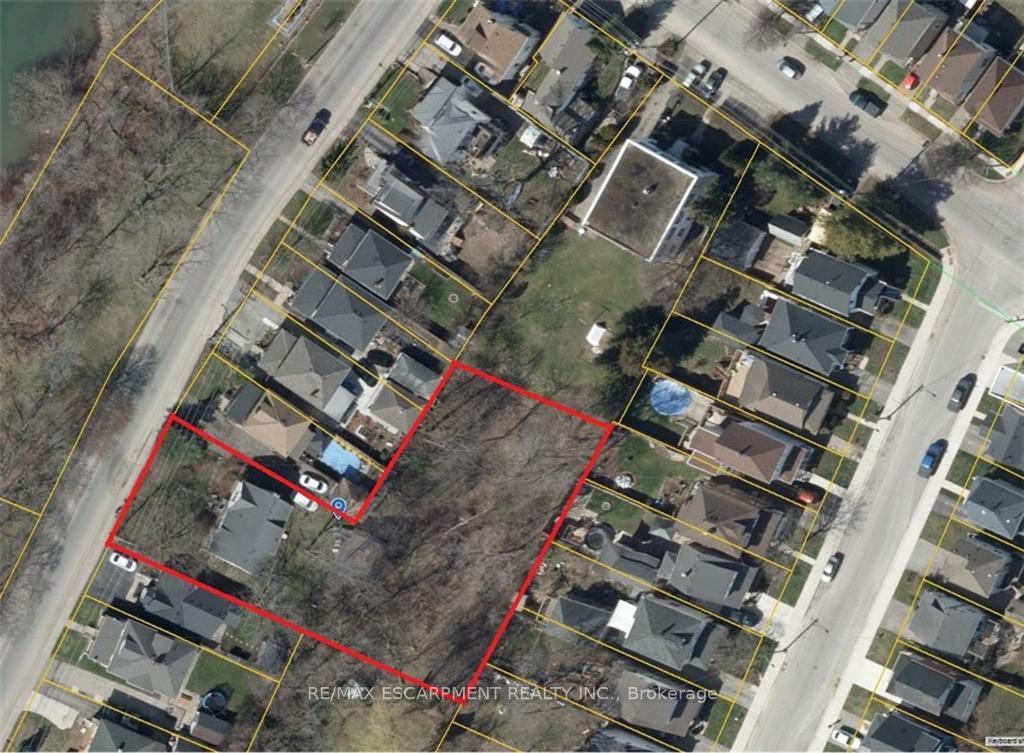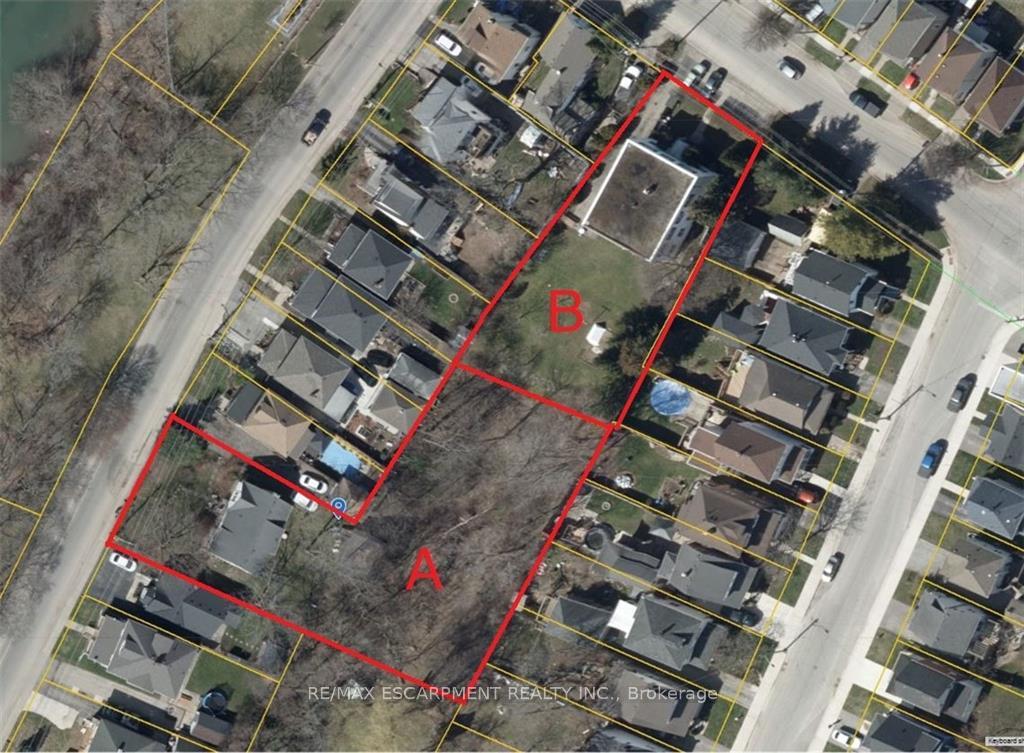$899,900
Available - For Sale
Listing ID: X8337798
128 River Rd , Welland, L3B 2R9, Ontario








| DEVELOPERS! BUILDERS! Half acre residential property (23,239 sqft) across from Welland River with views of Merritt Island. Zoned RL2 (Residential Low Density 2) - permits Bed & Breakfast, Group home, Detached, Semi-Detached, and Townhomes. Labelled as property A in photos. Can be purchased with the abutting 0.3 acre (14,000 sqft) property (labelled B in images) zoned RM (Medium Density) for a total of 0.8 acres. RM Zoning permits 6-Storey Apartment Building, Lodging home, Day Care, Group Home, Retirement Home, Multiple Dwellings, & Townhomes. At present the property has a character-filled 2400 sqft 5 Bedroom home built in 1929 with a detached double car garage. Property B currently houses an updated 2-storey 4-plex with the owner occupying one unit. Consider the prospect of a residential development that not only capitalizes on the natural beauty of the surroundings but also leverages the proximity to the river and the captivating island as a key selling point. |
| Price | $899,900 |
| Taxes: | $4358.00 |
| Address: | 128 River Rd , Welland, L3B 2R9, Ontario |
| Lot Size: | 75.50 x 200.00 (Feet) |
| Acreage: | < .50 |
| Directions/Cross Streets: | McMaster Ave |
| Basement: | Full, Unfinished |
| Property Type: | Vacant Land |
| Garage Type: | Detached |
| (Parking/)Drive: | Pvt Double |
| Drive Parking Spaces: | 2 |
| Property Features: | Arts Centre, Golf, Hospital, Park, Part Cleared, Place Of Worship |
| Fireplace/Stove: | Y |
| Heat Source: | Gas |
| Heat Type: | Radiant |
| Central Air Conditioning: | Window Unit |
| Sewers: | Sewers |
| Water: | Municipal |
| Utilities-Cable: | Y |
| Utilities-Hydro: | Y |
| Utilities-Gas: | Y |
| Utilities-Telephone: | Y |
$
%
Years
This calculator is for demonstration purposes only. Always consult a professional
financial advisor before making personal financial decisions.
| Although the information displayed is believed to be accurate, no warranties or representations are made of any kind. |
| RE/MAX ESCARPMENT REALTY INC. |
- Listing -1 of 0
|
|

Dir:
1-866-382-2968
Bus:
416-548-7854
Fax:
416-981-7184
| Book Showing | Email a Friend |
Jump To:
At a Glance:
| Type: | Freehold - Vacant Land |
| Area: | Niagara |
| Municipality: | Welland |
| Neighbourhood: | |
| Style: | |
| Lot Size: | 75.50 x 200.00(Feet) |
| Approximate Age: | |
| Tax: | $4,358 |
| Maintenance Fee: | $0 |
| Beds: | |
| Baths: | 0 |
| Garage: | 0 |
| Fireplace: | Y |
| Air Conditioning: | |
| Pool: |
Locatin Map:
Payment Calculator:

Listing added to your favorite list
Looking for resale homes?

By agreeing to Terms of Use, you will have ability to search up to 247088 listings and access to richer information than found on REALTOR.ca through my website.
- Color Examples
- Red
- Magenta
- Gold
- Black and Gold
- Dark Navy Blue And Gold
- Cyan
- Black
- Purple
- Gray
- Blue and Black
- Orange and Black
- Green
- Device Examples


