$935,000
Available - For Sale
Listing ID: W11888974
9 Sugarhill Dr , Brampton, L7A 3L8, Ontario
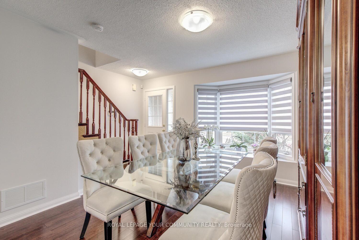
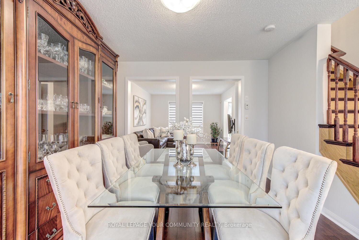
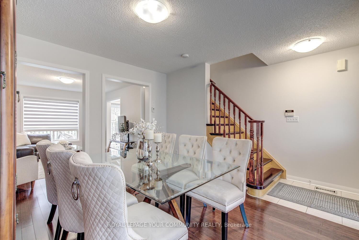
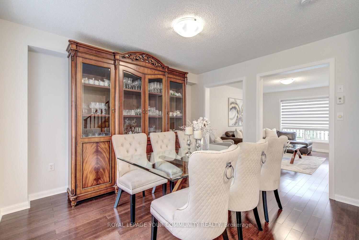
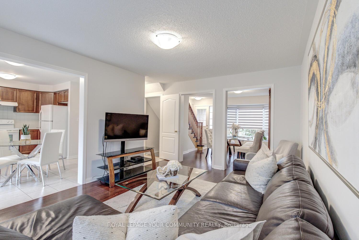
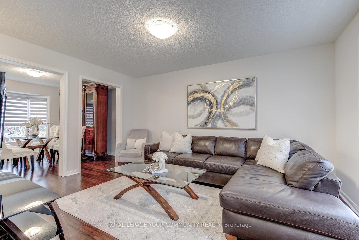
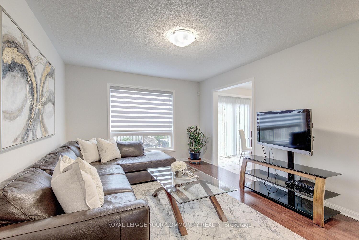
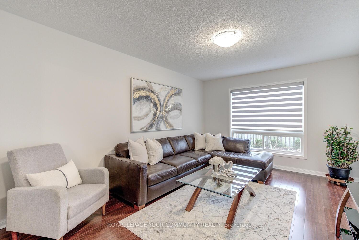
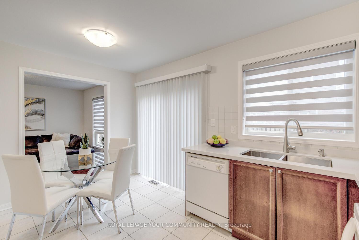
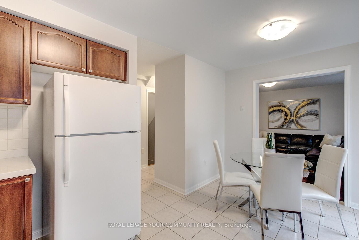
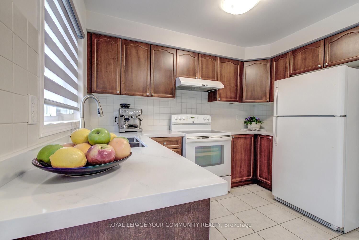
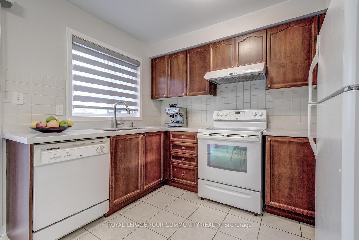
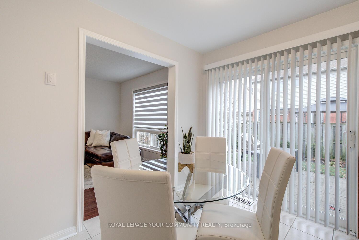
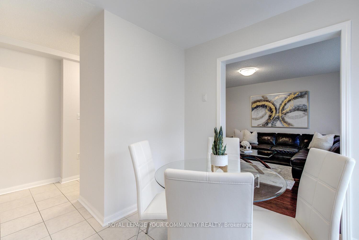
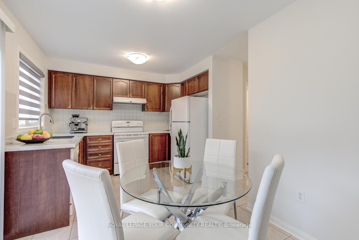
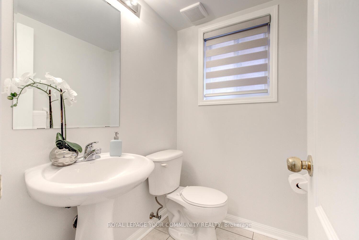
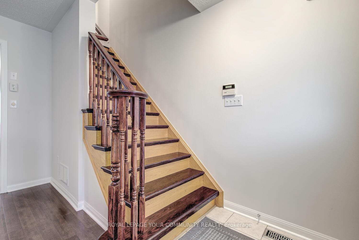
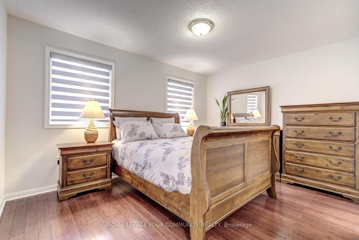
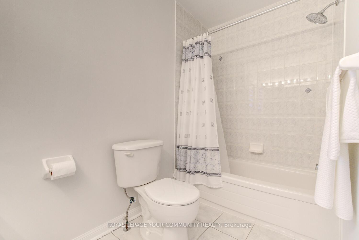
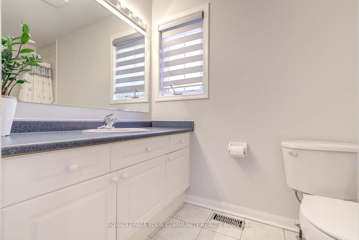
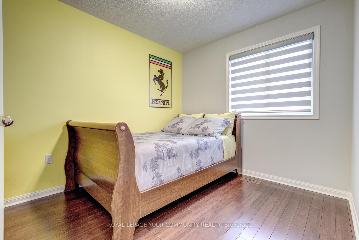
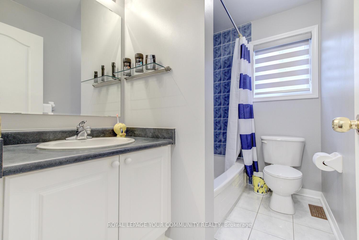
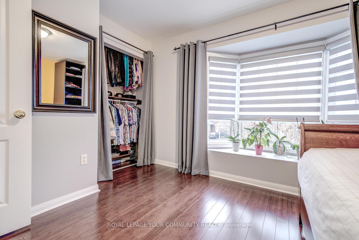
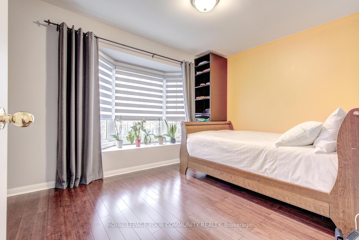
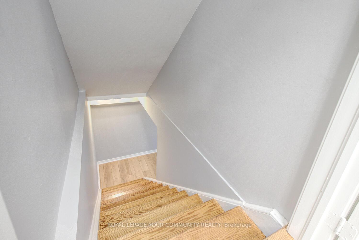
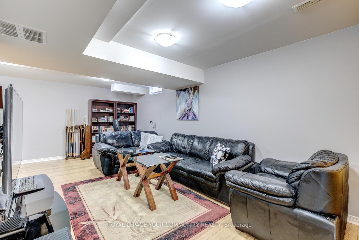
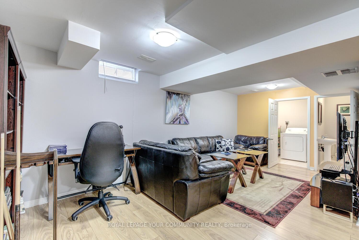
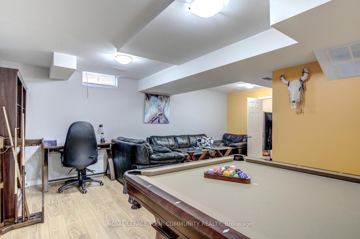
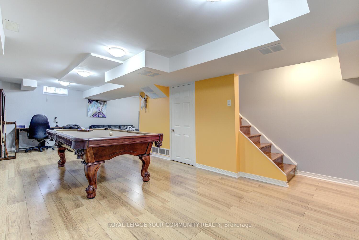
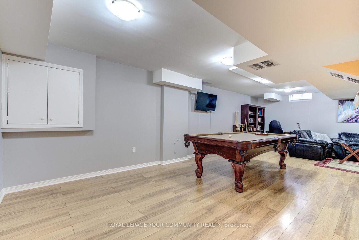
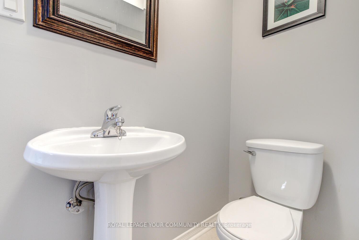
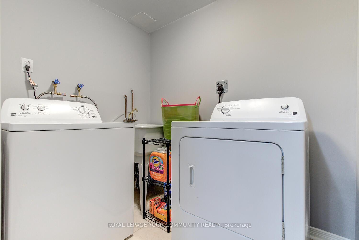
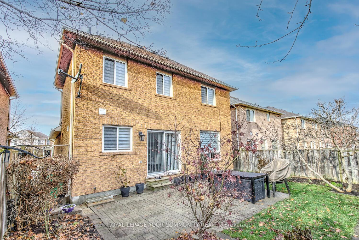
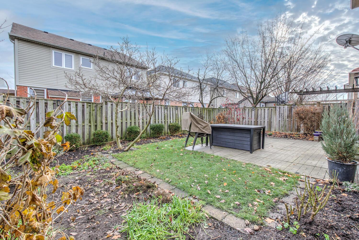
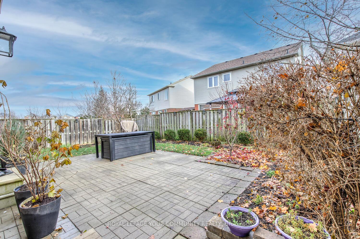
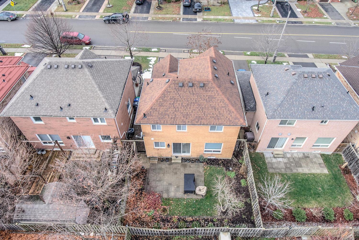
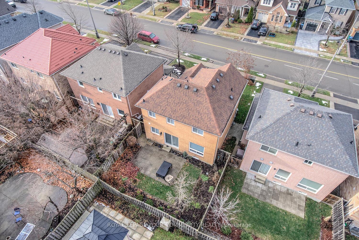
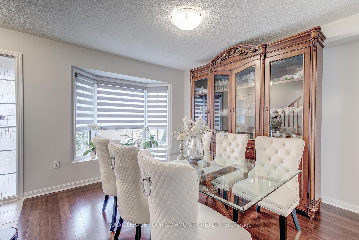
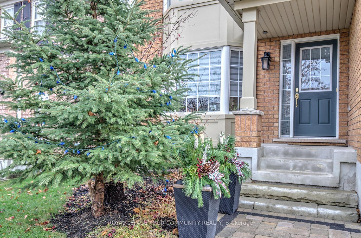
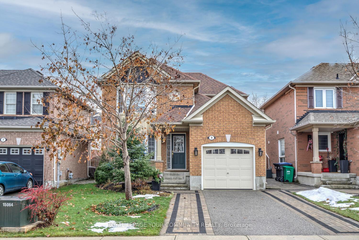








































| Welcome Home To This Spacious & Move-In Ready Fully Detached Home Nestled On A 36 Ft Sunny South Side Lot In Heigh Demand Fletcher's Meadow Area! Offers Open Concept Main Floor Seamlessly Connecting The Kitchen To The Family Room & Dining Areas - Ideal For Entertaining Or Family Gatherings! This Beauty Offers 2,050+ SF Total Living Space (1,385 Sq Ft Above Ground); Kitchen Showcasing Quartz Countertops, Breakfast Area Open To Family Room & With Walk-out To Patio; Dining Room Open To Family Room & Featuring A Bay Window; 3-Large Bedrooms All Filled w/Natural Light (No Side Looking Room); Primary Retreat Featuring 4-Pc Ensuite With A Soaker Tub; Hardwood Floors On 1st& 2nd Floor; Fresh Designer Paint; Finished Basement With Large Open Concept Living Room & Recreation Area, Windows, 2-Pc Bath, Cold Room! Features Landscaped Grounds; Large Fully Fenced Backyard With Stone Patio & Great Curb Appeal With Extended Interlock! Move In Ready! See 3-D! |
| Extras: Upgraded & Move-In Ready! Roof Shingles [2018]! AC [2020]! Garage Insulation & Garage Door [2022]! Steps To Mount Pleasant GO, Schools, Shops, Trails, Parks! Don't Miss It! Move In & Enjoy! |
| Price | $935,000 |
| Taxes: | $4541.78 |
| Address: | 9 Sugarhill Dr , Brampton, L7A 3L8, Ontario |
| Lot Size: | 36.09 x 80.38 (Feet) |
| Directions/Cross Streets: | Sandalwood & Chinguacousy |
| Rooms: | 6 |
| Rooms +: | 1 |
| Bedrooms: | 3 |
| Bedrooms +: | |
| Kitchens: | 1 |
| Family Room: | Y |
| Basement: | Finished |
| Property Type: | Detached |
| Style: | 2-Storey |
| Exterior: | Brick |
| Garage Type: | Built-In |
| (Parking/)Drive: | Private |
| Drive Parking Spaces: | 2 |
| Pool: | None |
| Fireplace/Stove: | N |
| Heat Source: | Gas |
| Heat Type: | Forced Air |
| Central Air Conditioning: | Central Air |
| Sewers: | Sewers |
| Water: | Municipal |
$
%
Years
This calculator is for demonstration purposes only. Always consult a professional
financial advisor before making personal financial decisions.
| Although the information displayed is believed to be accurate, no warranties or representations are made of any kind. |
| ROYAL LEPAGE YOUR COMMUNITY REALTY |
- Listing -1 of 0
|
|

Dir:
1-866-382-2968
Bus:
416-548-7854
Fax:
416-981-7184
| Virtual Tour | Book Showing | Email a Friend |
Jump To:
At a Glance:
| Type: | Freehold - Detached |
| Area: | Peel |
| Municipality: | Brampton |
| Neighbourhood: | Fletcher's Meadow |
| Style: | 2-Storey |
| Lot Size: | 36.09 x 80.38(Feet) |
| Approximate Age: | |
| Tax: | $4,541.78 |
| Maintenance Fee: | $0 |
| Beds: | 3 |
| Baths: | 4 |
| Garage: | 0 |
| Fireplace: | N |
| Air Conditioning: | |
| Pool: | None |
Locatin Map:
Payment Calculator:

Listing added to your favorite list
Looking for resale homes?

By agreeing to Terms of Use, you will have ability to search up to 247088 listings and access to richer information than found on REALTOR.ca through my website.
- Color Examples
- Red
- Magenta
- Gold
- Black and Gold
- Dark Navy Blue And Gold
- Cyan
- Black
- Purple
- Gray
- Blue and Black
- Orange and Black
- Green
- Device Examples


