$799,900
Available - For Sale
Listing ID: X11888989
24933 PIONEER Line , West Elgin, N0L 2P0, Ontario
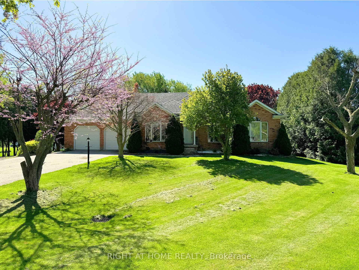
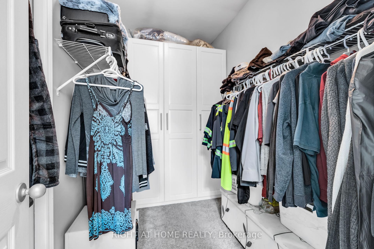
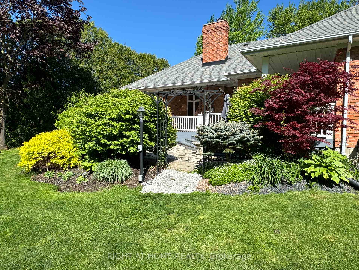
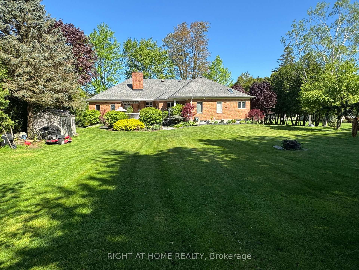
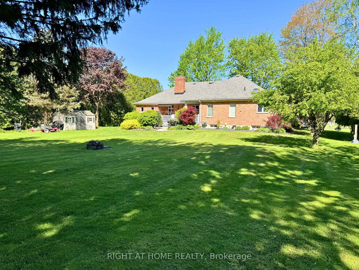
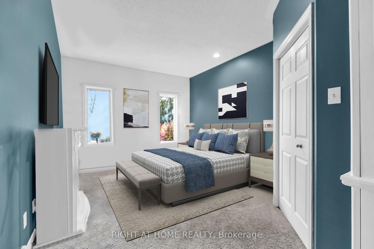
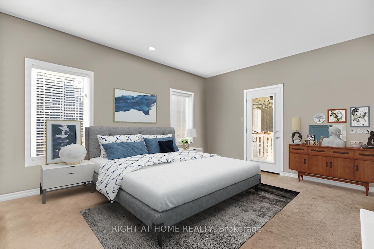
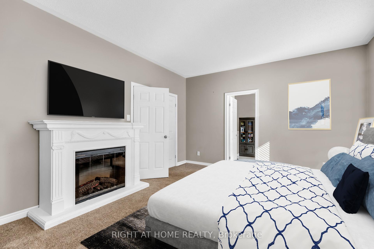
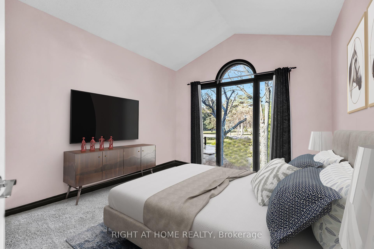
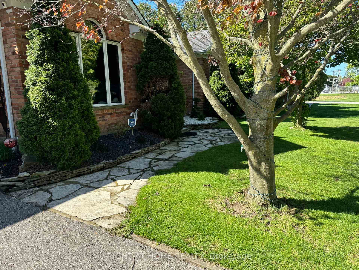
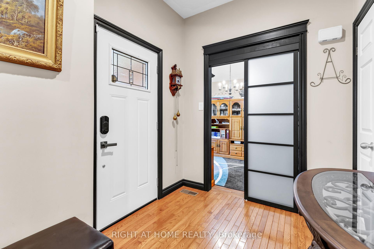
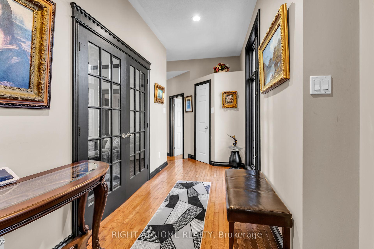
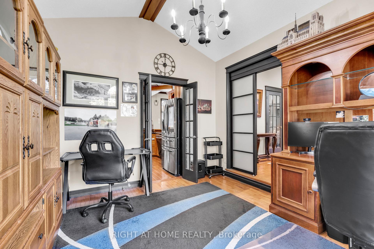
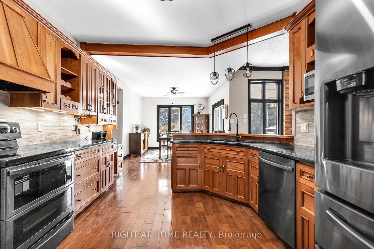
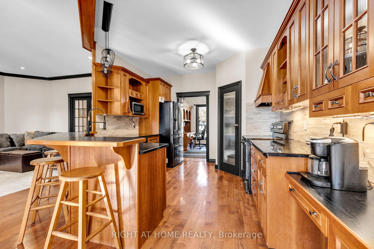
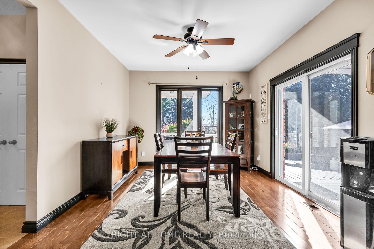
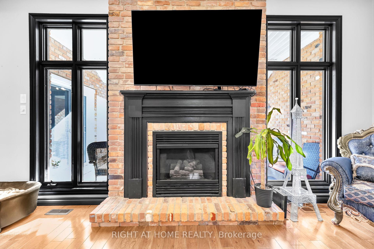
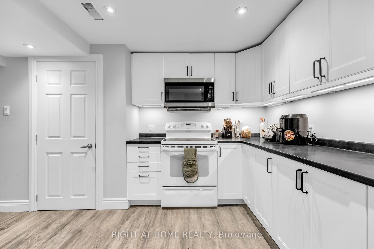
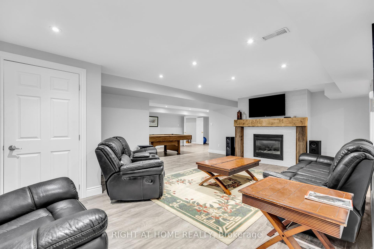
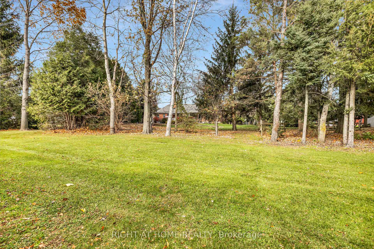
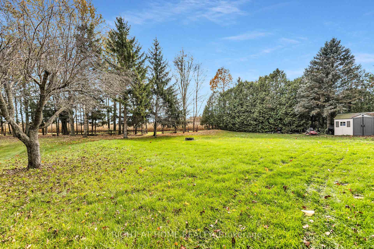
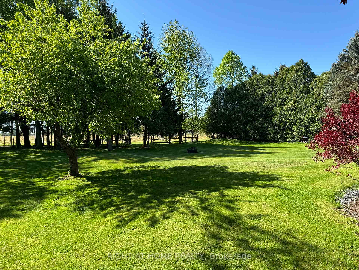
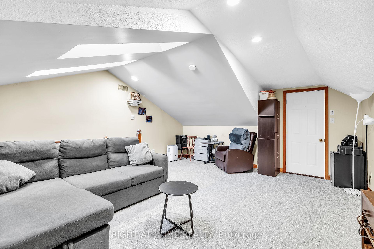
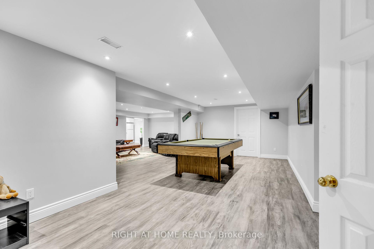
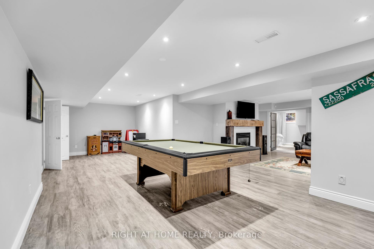
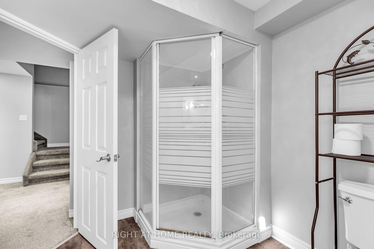
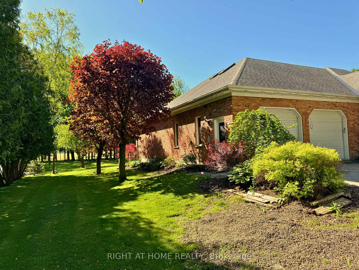
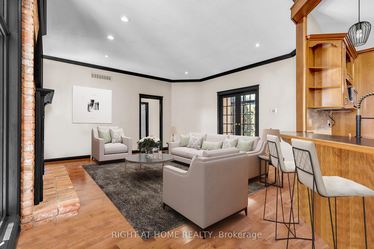
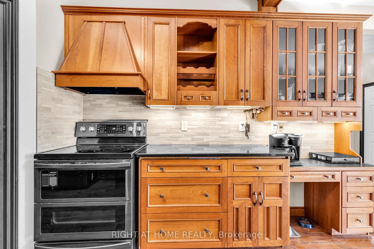
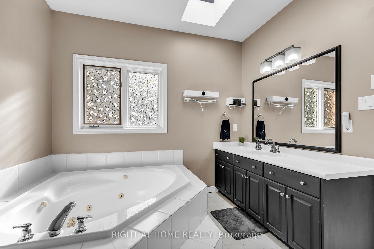
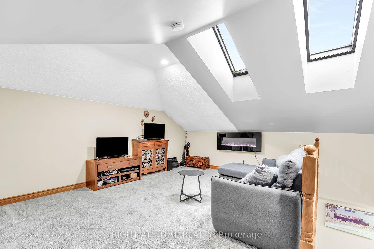
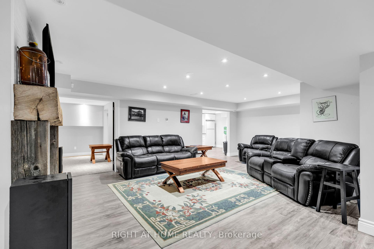
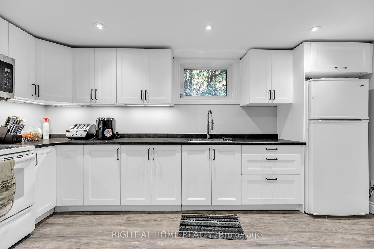
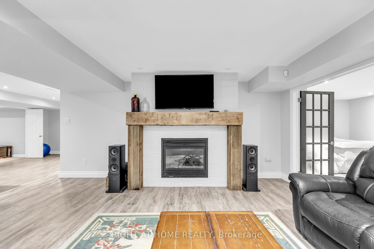
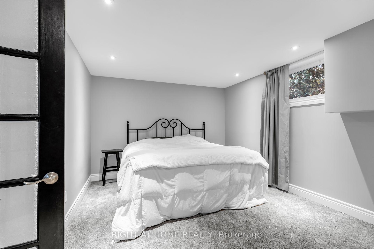
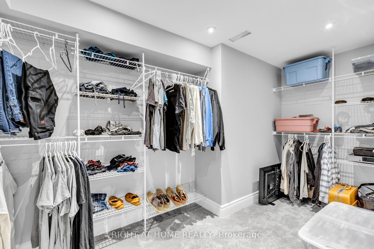
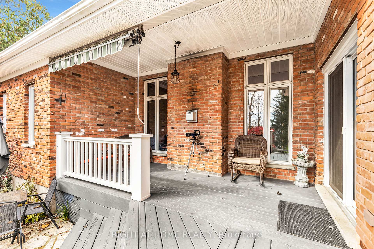





































| Welcome Home to 24933 Pioneer line. This Bungalow boasts over 4100 square feet of Finished space, 3+2 Beds, 3 Full Baths and 2 complete Kitchens. The Main floor layout is to impress all, Large eat-in kitchen with Breakfast bar, Quartz counters, walk in pantry and Upgraded Kitchen Appliances, the den off the kitchen can be used as a formal dining room or a great space for an office, The living room is highlighted with 9ft ceilings and a gas fireplace to relax on those winter nights. The Large Primary Bedroom offers a walk-in closet, spacious private ensuite with a jacuzzi tub and separate shower. The Bonus Loft is just a few steps off the Primary Bedroom and is excellent space that could be used as additional bedroom or kids playroom. The Lower Level is Fully Finished with a Separate entrance making this the perfect space for a granny suite, additional income or extra space the whole family. The lower level also offers 2 large Bedrooms with large walk-in closets, Recreation room with a Fireplace and 1 full bath and in suite laundry. The private backyard is an entertainers dream with a covered porch and panoramic views. Close proximity to 401, only 30 min from London. |
| Extras: Central Vac, 16x8 Vinyl lifetime shed, lawn wagon, leaf catcher, lawn irrigator, |
| Price | $799,900 |
| Taxes: | $4578.00 |
| Address: | 24933 PIONEER Line , West Elgin, N0L 2P0, Ontario |
| Directions/Cross Streets: | Exit 137 toward Graham Rd |
| Rooms: | 7 |
| Rooms +: | 5 |
| Bedrooms: | 3 |
| Bedrooms +: | 2 |
| Kitchens: | 1 |
| Kitchens +: | 1 |
| Family Room: | Y |
| Basement: | Finished, Full |
| Property Type: | Detached |
| Style: | Bungalow |
| Exterior: | Brick |
| Garage Type: | Attached |
| (Parking/)Drive: | Front Yard |
| Drive Parking Spaces: | 10 |
| Pool: | None |
| Approximatly Square Footage: | 2000-2500 |
| Fireplace/Stove: | Y |
| Heat Source: | Gas |
| Heat Type: | Forced Air |
| Central Air Conditioning: | Central Air |
| Sewers: | Septic |
| Water: | Municipal |
| Utilities-Hydro: | Y |
| Utilities-Gas: | Y |
$
%
Years
This calculator is for demonstration purposes only. Always consult a professional
financial advisor before making personal financial decisions.
| Although the information displayed is believed to be accurate, no warranties or representations are made of any kind. |
| RIGHT AT HOME REALTY |
- Listing -1 of 0
|
|

Dir:
1-866-382-2968
Bus:
416-548-7854
Fax:
416-981-7184
| Book Showing | Email a Friend |
Jump To:
At a Glance:
| Type: | Freehold - Detached |
| Area: | Elgin |
| Municipality: | West Elgin |
| Neighbourhood: | Rural West Elgin |
| Style: | Bungalow |
| Lot Size: | 100.00 x 0.00(Feet) |
| Approximate Age: | |
| Tax: | $4,578 |
| Maintenance Fee: | $0 |
| Beds: | 3+2 |
| Baths: | 3 |
| Garage: | 0 |
| Fireplace: | Y |
| Air Conditioning: | |
| Pool: | None |
Locatin Map:
Payment Calculator:

Listing added to your favorite list
Looking for resale homes?

By agreeing to Terms of Use, you will have ability to search up to 247088 listings and access to richer information than found on REALTOR.ca through my website.
- Color Examples
- Red
- Magenta
- Gold
- Black and Gold
- Dark Navy Blue And Gold
- Cyan
- Black
- Purple
- Gray
- Blue and Black
- Orange and Black
- Green
- Device Examples


