$1,899,000
Available - For Sale
Listing ID: W11889718
20 Janetville St North , Brampton, L6P 2H5, Ontario
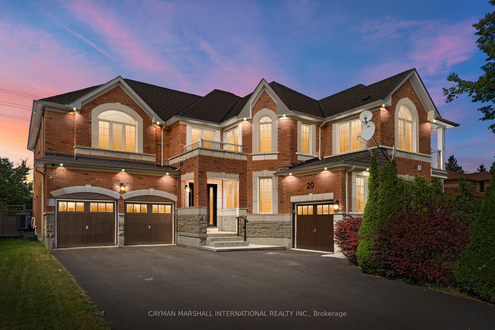
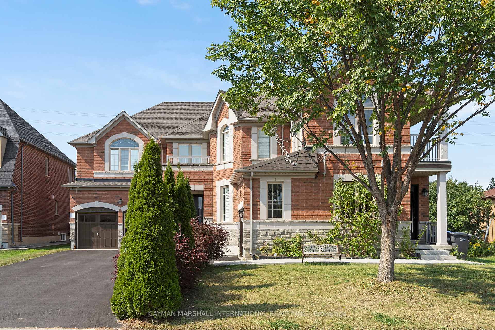
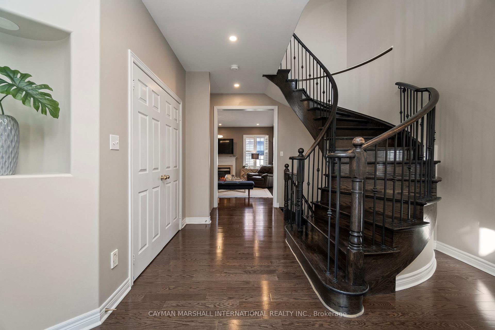
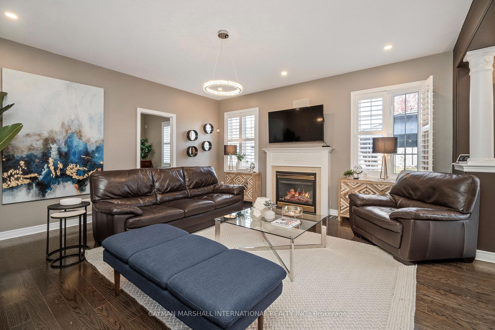
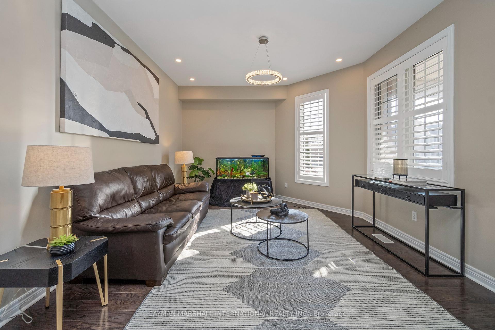
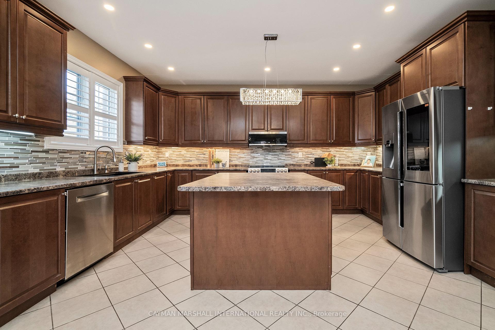
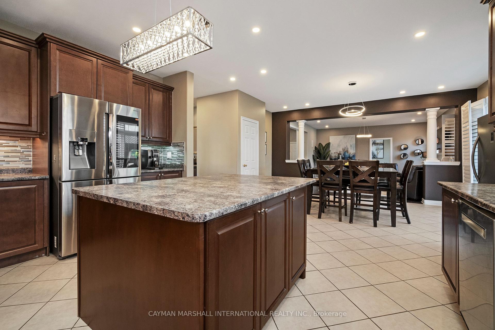
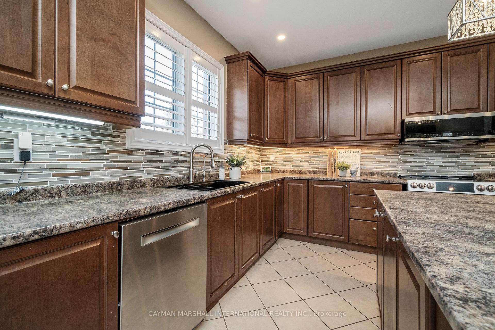
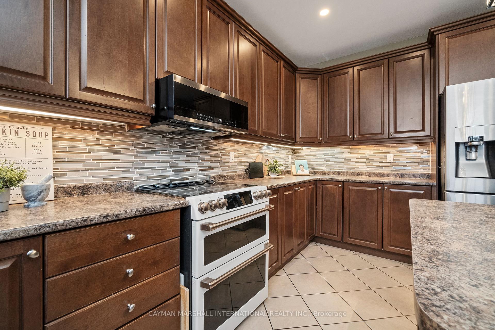

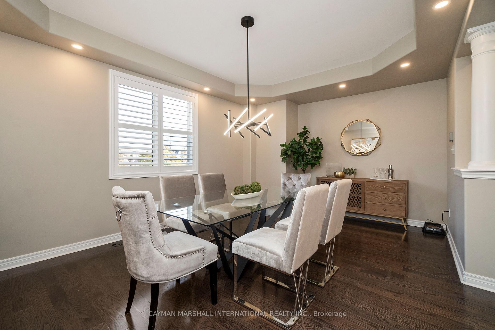
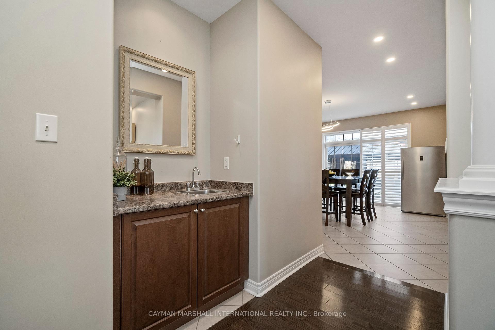

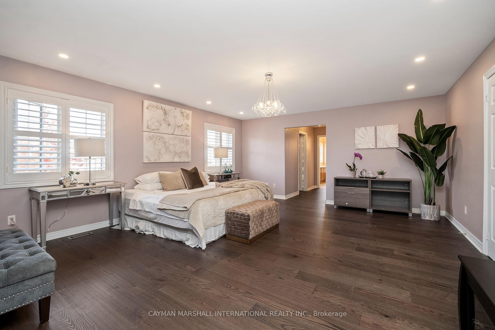
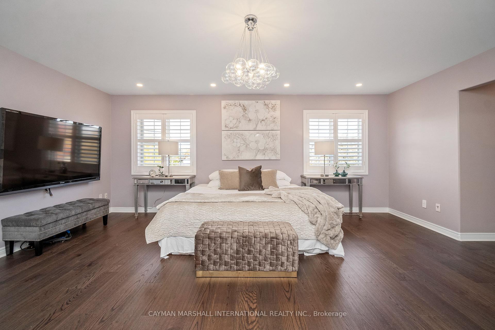
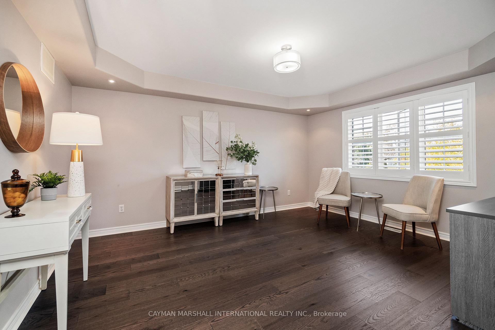
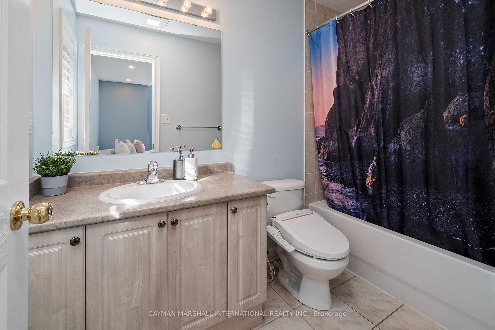
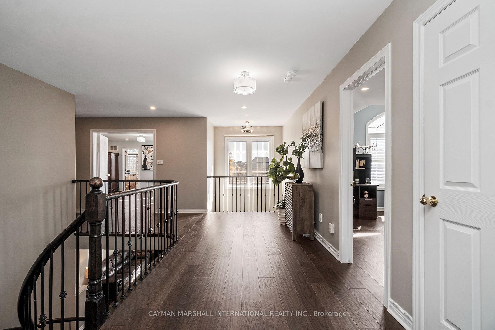
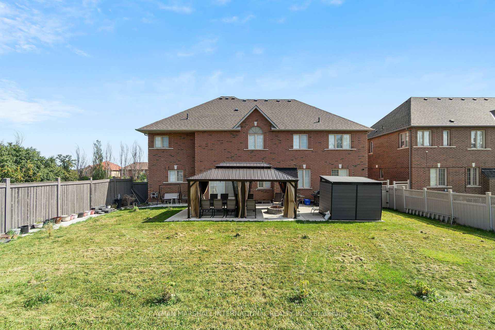
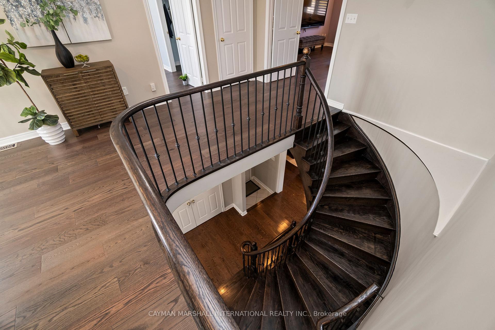
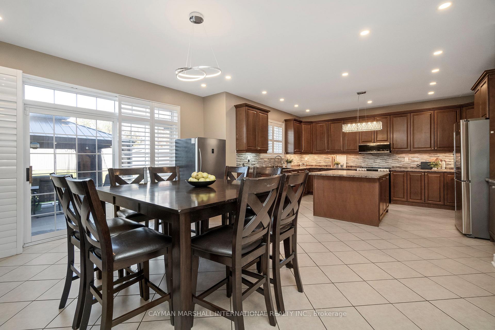
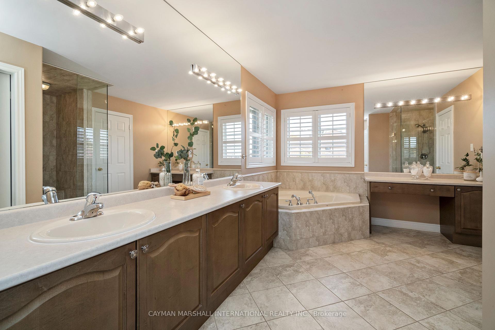
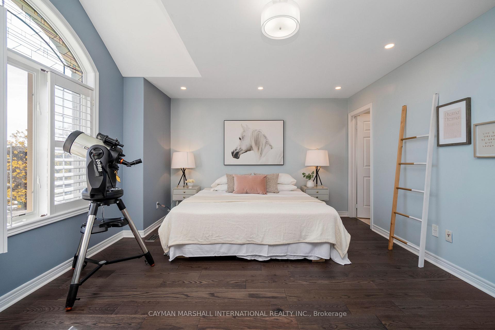
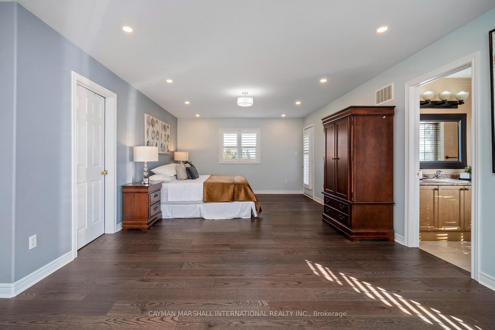
























| This 4,900 sq.ft. home on a 70' x 141' lot offers expansive living with effortless comfort. Stained hardwood floors and a striking custom staircase set a bold tone upon entry, while the kitchen, finished with maple cabinetry, combines style with everyday functionality. Outside, a sleek concrete patio, gazebo, and fire pit offer a low-maintenance space for easy entertaining or quiet relaxation. Tech-savvy upgrades - including Tesla chargers, keyless entry, and a cutting-edge security system - deliver convenience at every turn. The unfinished basement offers limitless potential for customization. Move-in ready and primed for those who appreciate space with purpose. |
| Extras: N/A |
| Price | $1,899,000 |
| Taxes: | $11920.70 |
| Assessment: | $1077000 |
| Assessment Year: | 2024 |
| Address: | 20 Janetville St North , Brampton, L6P 2H5, Ontario |
| Lot Size: | 70.05 x 141.24 (Feet) |
| Acreage: | < .50 |
| Directions/Cross Streets: | Castlemore & Valleycreek |
| Rooms: | 10 |
| Bedrooms: | 5 |
| Bedrooms +: | 1 |
| Kitchens: | 1 |
| Family Room: | Y |
| Basement: | Full, Unfinished |
| Approximatly Age: | 16-30 |
| Property Type: | Detached |
| Style: | 2-Storey |
| Exterior: | Brick Front, Stone |
| Garage Type: | Attached |
| (Parking/)Drive: | Private |
| Drive Parking Spaces: | 6 |
| Pool: | None |
| Approximatly Age: | 16-30 |
| Approximatly Square Footage: | 3500-5000 |
| Property Features: | Cul De Sac, Electric Car Charg, Fenced Yard, Park, Place Of Worship, Public Transit |
| Fireplace/Stove: | Y |
| Heat Source: | Gas |
| Heat Type: | Forced Air |
| Central Air Conditioning: | Central Air |
| Laundry Level: | Main |
| Sewers: | Sewers |
| Water: | Municipal |
$
%
Years
This calculator is for demonstration purposes only. Always consult a professional
financial advisor before making personal financial decisions.
| Although the information displayed is believed to be accurate, no warranties or representations are made of any kind. |
| CAYMAN MARSHALL INTERNATIONAL REALTY INC. |
- Listing -1 of 0
|
|

Dir:
1-866-382-2968
Bus:
416-548-7854
Fax:
416-981-7184
| Virtual Tour | Book Showing | Email a Friend |
Jump To:
At a Glance:
| Type: | Freehold - Detached |
| Area: | Peel |
| Municipality: | Brampton |
| Neighbourhood: | Bram East |
| Style: | 2-Storey |
| Lot Size: | 70.05 x 141.24(Feet) |
| Approximate Age: | 16-30 |
| Tax: | $11,920.7 |
| Maintenance Fee: | $0 |
| Beds: | 5+1 |
| Baths: | 5 |
| Garage: | 0 |
| Fireplace: | Y |
| Air Conditioning: | |
| Pool: | None |
Locatin Map:
Payment Calculator:

Listing added to your favorite list
Looking for resale homes?

By agreeing to Terms of Use, you will have ability to search up to 247088 listings and access to richer information than found on REALTOR.ca through my website.
- Color Examples
- Red
- Magenta
- Gold
- Black and Gold
- Dark Navy Blue And Gold
- Cyan
- Black
- Purple
- Gray
- Blue and Black
- Orange and Black
- Green
- Device Examples


