$1,689,900
Available - For Sale
Listing ID: W11889330
981 Valdese Dr , Mississauga, L5C 2Z5, Ontario
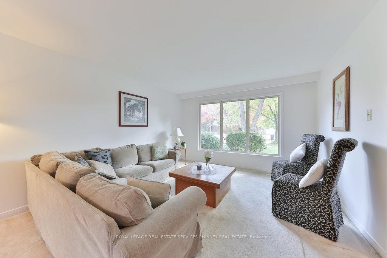
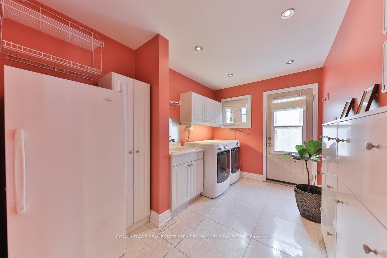
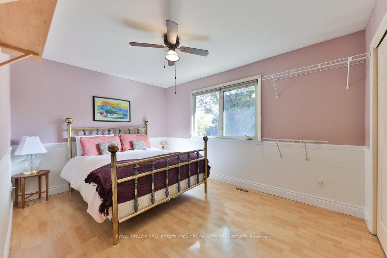
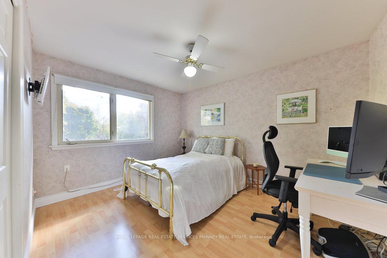
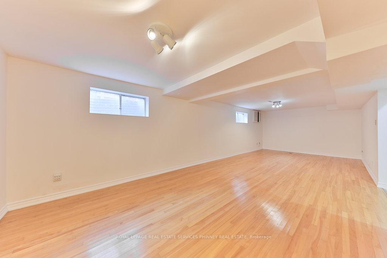
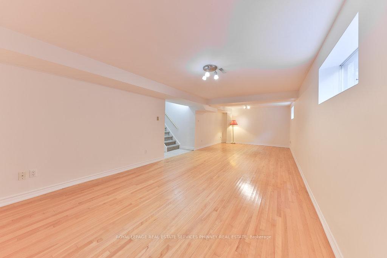
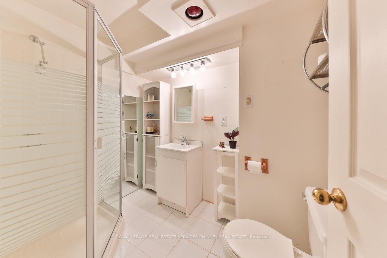
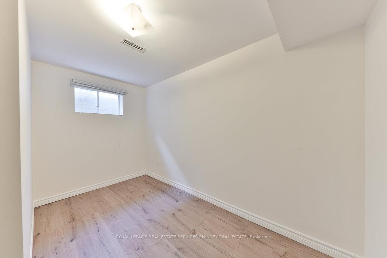
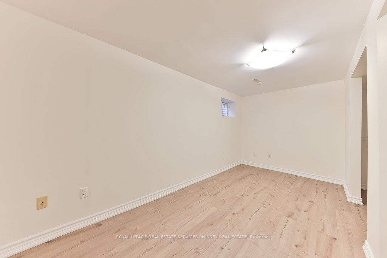
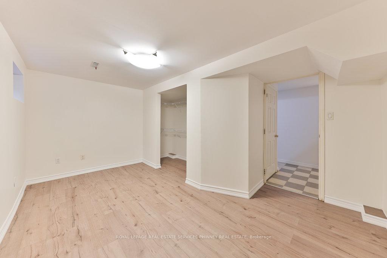
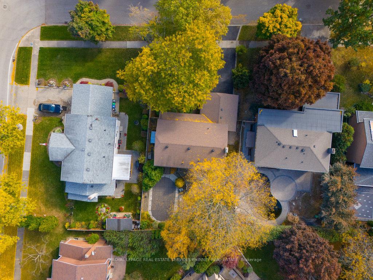
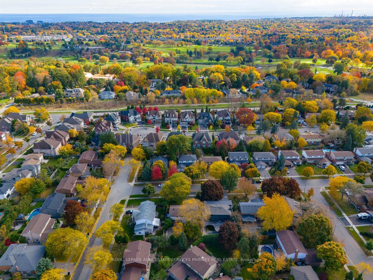
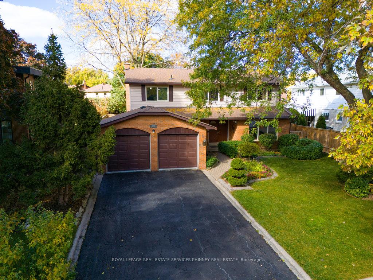
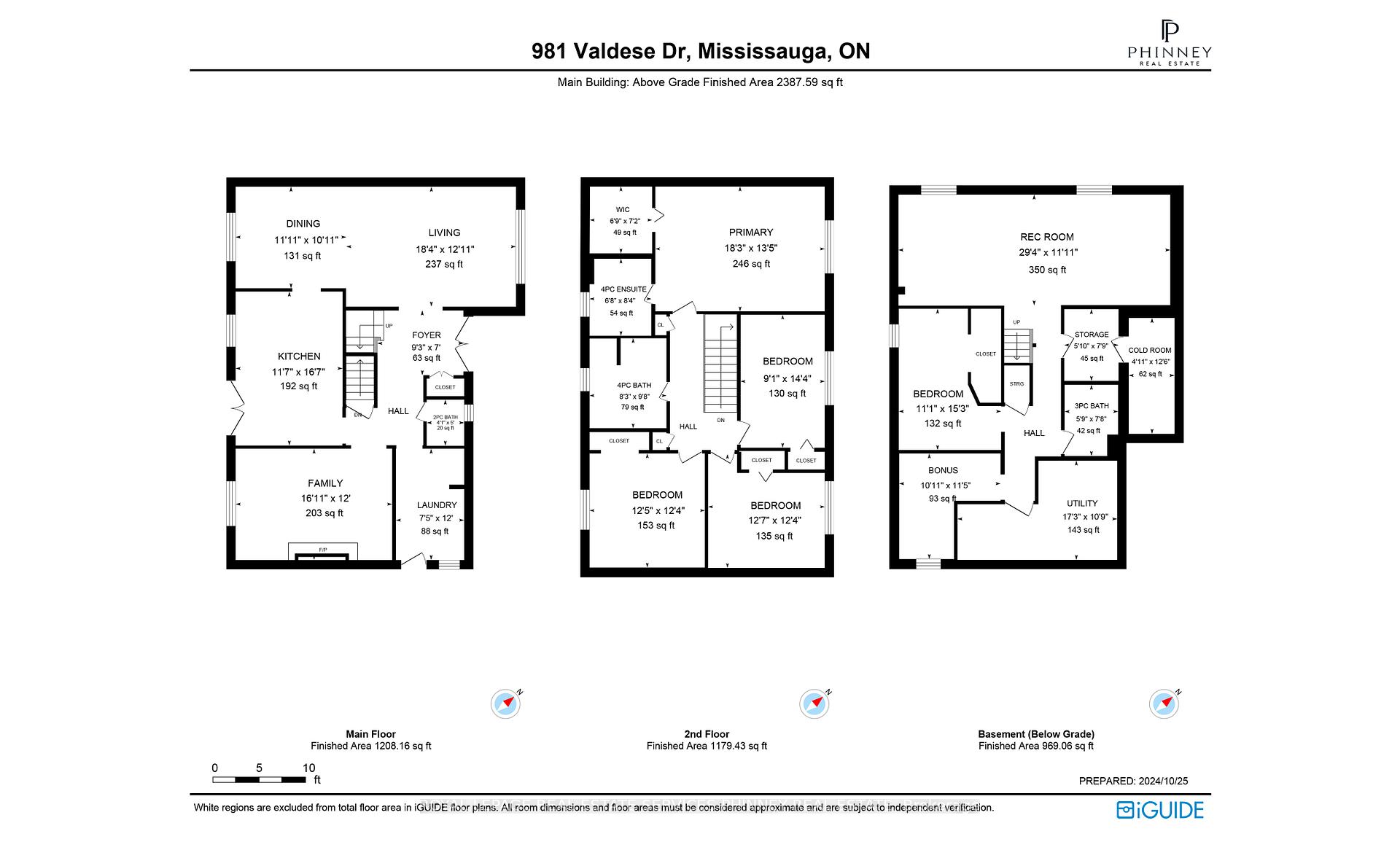
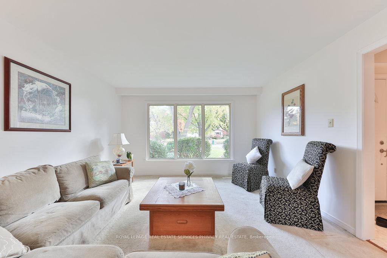
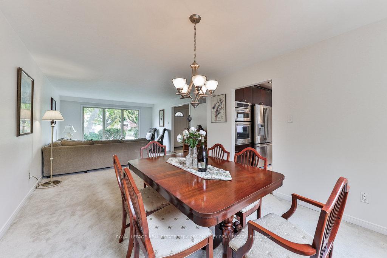
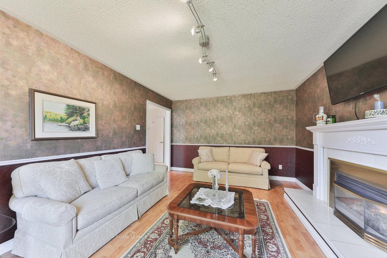
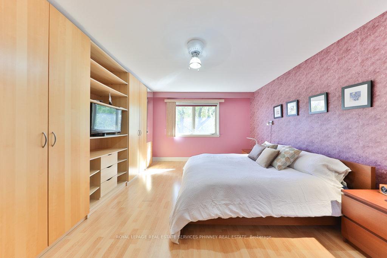
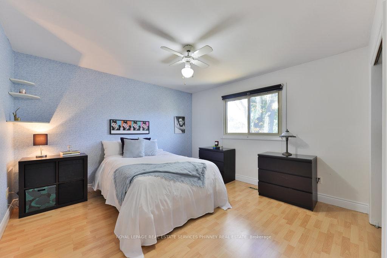
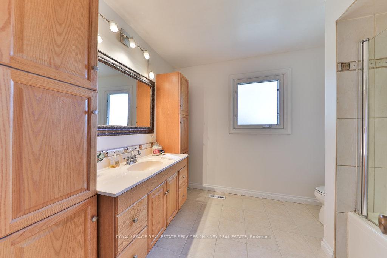
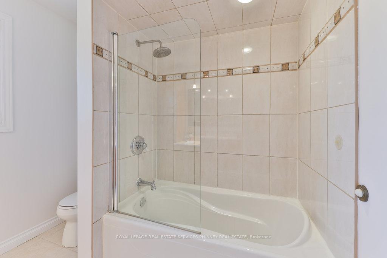
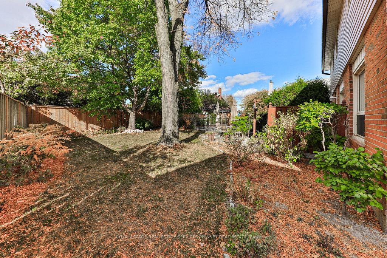
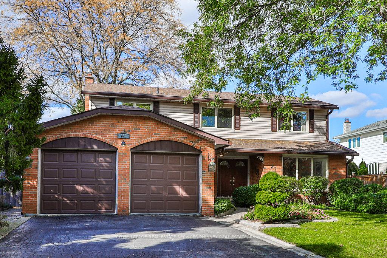
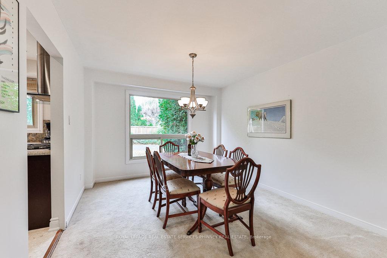
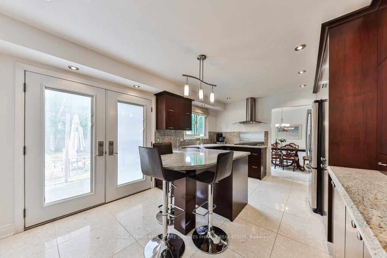
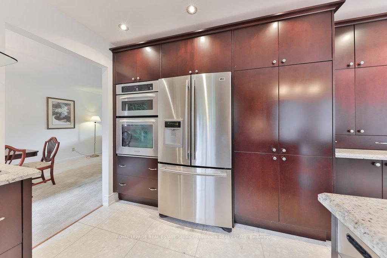
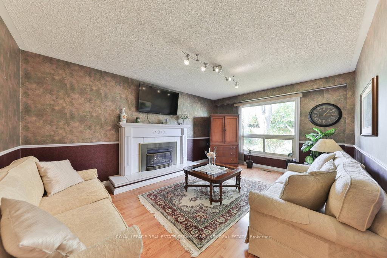
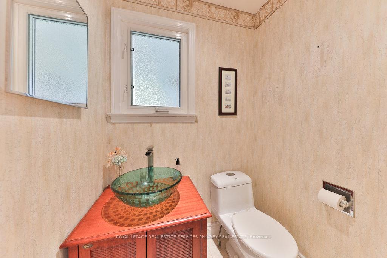
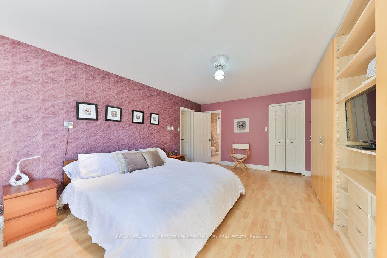
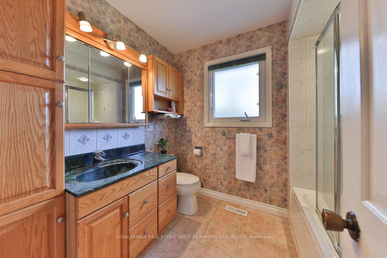
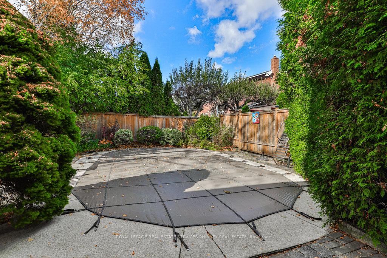
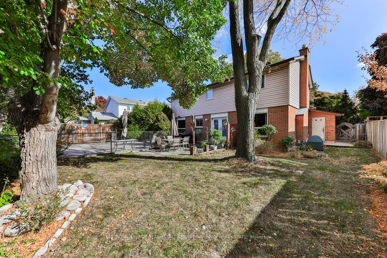
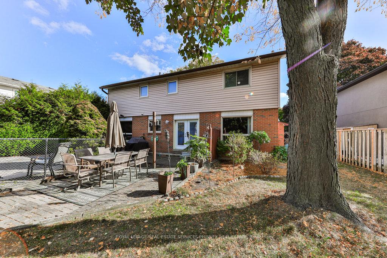

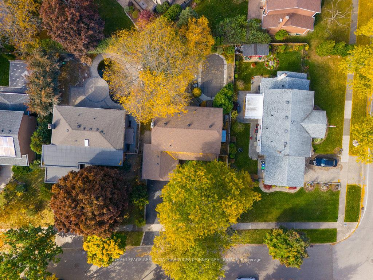



































| Welcome to this lovingly maintained 4-bedroom, 4-bathroom home nestled on a tranquil, family-friendly street in the heart of the Erindale community. Set on a beautifully landscaped, private treed lot, this residence offers a serene retreat. As you enter, you'll be welcomed by a spacious main floor layout that seamlessly connects the open-concept living and dining areas. Large picture windows frame stunning views of the meticulously cared-for gardens in both the front and backyards, creating an inviting atmosphere perfect for entertaining. The main floor features a cozy family room with a fireplace and a generous eat-in kitchen equipped with soft-close cabinets and stainless steel appliances ideal for hosting gatherings with friends and family. Upstairs, you'll find four bedrooms and two full bathrooms. The primary suite is a true retreat, boasting a large walk-in closet, built-in storage, and a 4-piece ensuite bath. The lower level is fully finished and includes a recreation space or games room, two additional bedrooms, and a convenient 3-piece bathroom. Step outside to your private backyard oasis, featuring an inviting in-ground swimming pool surrounded by lush greenery a perfect spot for relaxation and summer fun. As you drive down the street, you'll be captivated by the impressive curb appeal of each home. Situated in the prestigious Credit Heights area, you're just moments away from the picturesque Credit River, with nature trails and greenery. Plus, you'll enjoy easy access to a variety of amenities, including top-rated schools, the Mississauga Golf Club, Huron Park, Credit Valley Golf Club, and an array of dining options. This home truly embodies the best of suburban living, combining elegance, comfort, and convenience. |
| Price | $1,689,900 |
| Taxes: | $8283.18 |
| Address: | 981 Valdese Dr , Mississauga, L5C 2Z5, Ontario |
| Lot Size: | 62.72 x 120.00 (Feet) |
| Directions/Cross Streets: | Valdese Dr & Avongate Drive |
| Rooms: | 8 |
| Bedrooms: | 4 |
| Bedrooms +: | 2 |
| Kitchens: | 1 |
| Family Room: | Y |
| Basement: | Finished, Full |
| Approximatly Age: | 31-50 |
| Property Type: | Detached |
| Style: | 2-Storey |
| Exterior: | Brick, Vinyl Siding |
| Garage Type: | Attached |
| (Parking/)Drive: | Pvt Double |
| Drive Parking Spaces: | 4 |
| Pool: | Inground |
| Approximatly Age: | 31-50 |
| Approximatly Square Footage: | 2000-2500 |
| Fireplace/Stove: | Y |
| Heat Source: | Gas |
| Heat Type: | Forced Air |
| Central Air Conditioning: | Central Air |
| Laundry Level: | Main |
| Sewers: | Sewers |
| Water: | Municipal |
$
%
Years
This calculator is for demonstration purposes only. Always consult a professional
financial advisor before making personal financial decisions.
| Although the information displayed is believed to be accurate, no warranties or representations are made of any kind. |
| ROYAL LEPAGE REAL ESTATE SERVICES PHINNEY REAL ESTATE |
- Listing -1 of 0
|
|

Dir:
1-866-382-2968
Bus:
416-548-7854
Fax:
416-981-7184
| Virtual Tour | Book Showing | Email a Friend |
Jump To:
At a Glance:
| Type: | Freehold - Detached |
| Area: | Peel |
| Municipality: | Mississauga |
| Neighbourhood: | Erindale |
| Style: | 2-Storey |
| Lot Size: | 62.72 x 120.00(Feet) |
| Approximate Age: | 31-50 |
| Tax: | $8,283.18 |
| Maintenance Fee: | $0 |
| Beds: | 4+2 |
| Baths: | 4 |
| Garage: | 0 |
| Fireplace: | Y |
| Air Conditioning: | |
| Pool: | Inground |
Locatin Map:
Payment Calculator:

Listing added to your favorite list
Looking for resale homes?

By agreeing to Terms of Use, you will have ability to search up to 247088 listings and access to richer information than found on REALTOR.ca through my website.
- Color Examples
- Red
- Magenta
- Gold
- Black and Gold
- Dark Navy Blue And Gold
- Cyan
- Black
- Purple
- Gray
- Blue and Black
- Orange and Black
- Green
- Device Examples


