$799,000
Available - For Sale
Listing ID: W11889216
14 Byng Ave , Brampton, L6Y 1L1, Ontario
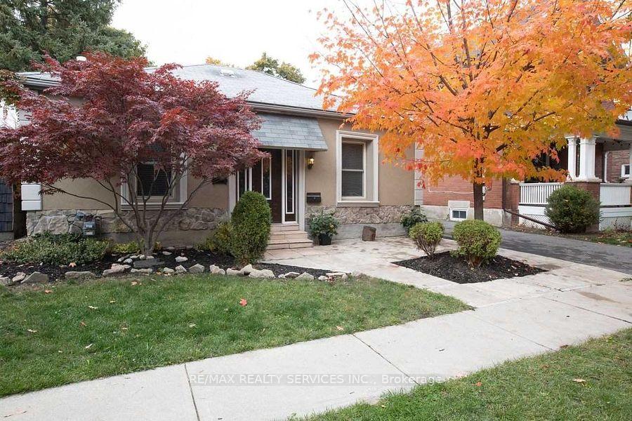
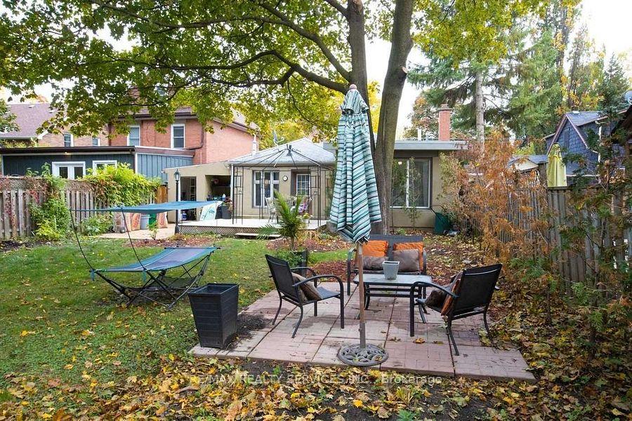
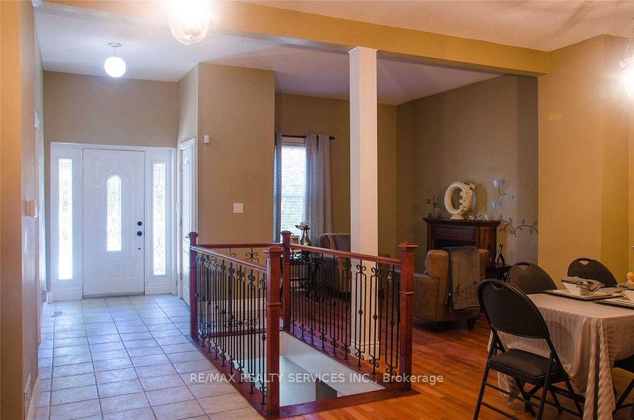
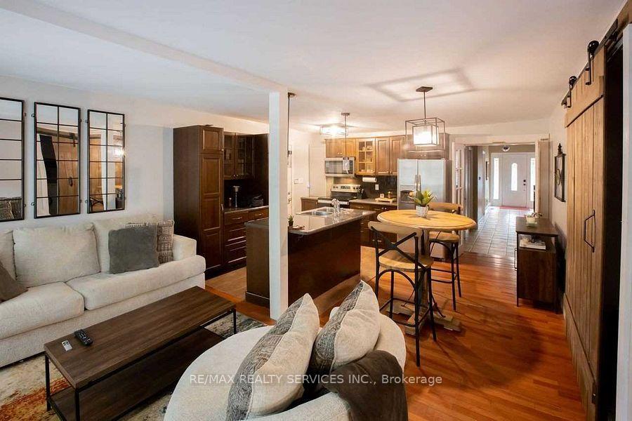
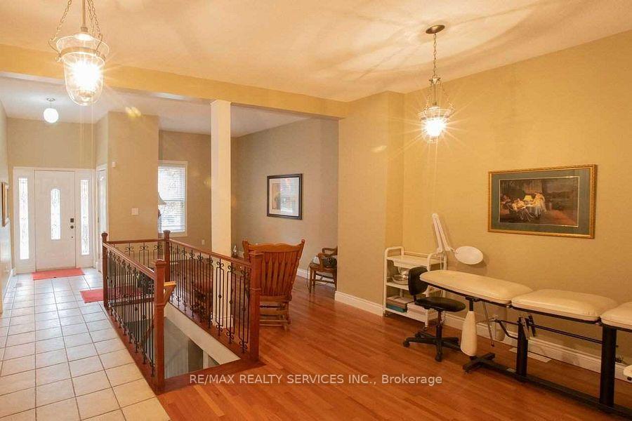
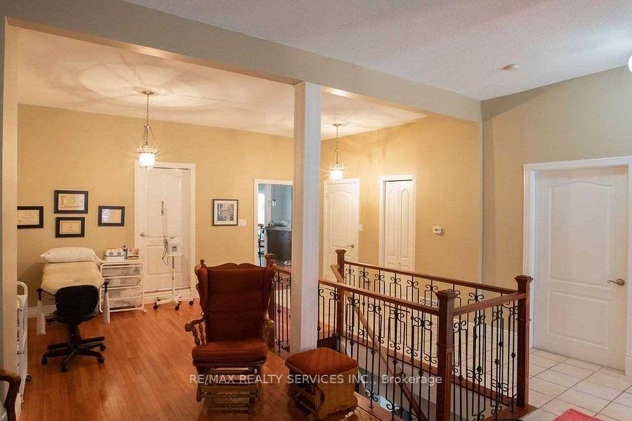
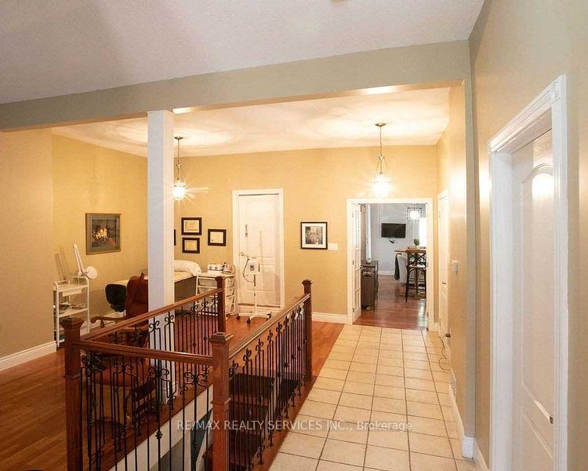
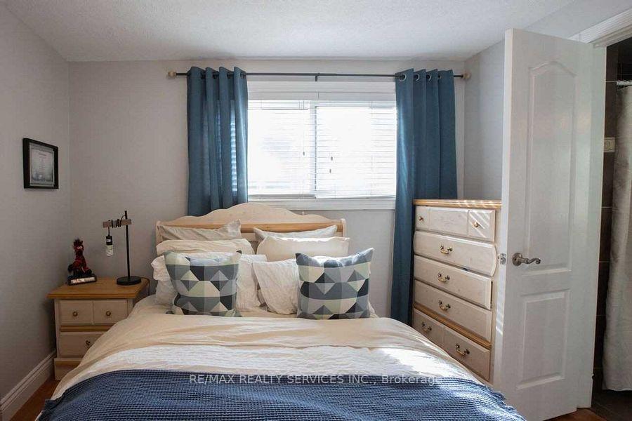
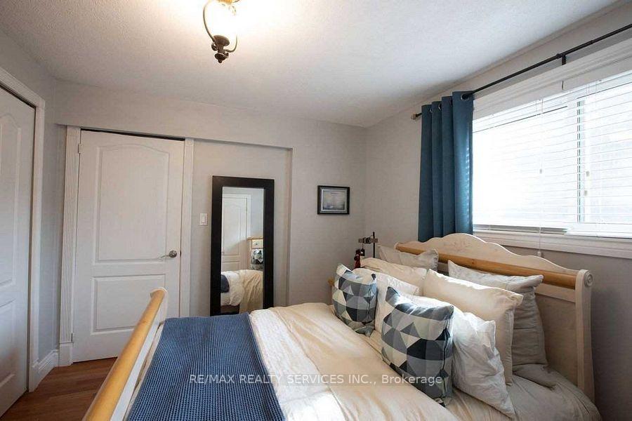
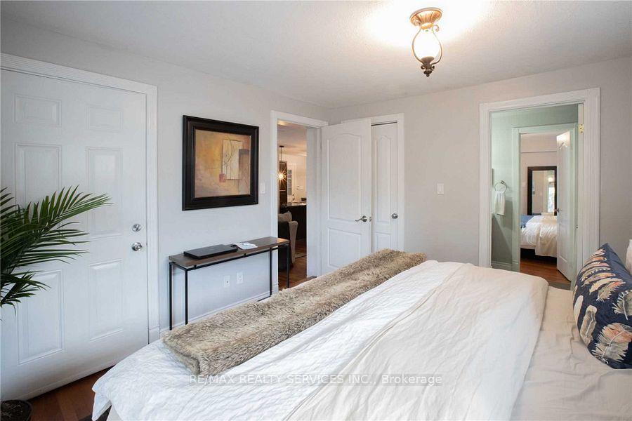
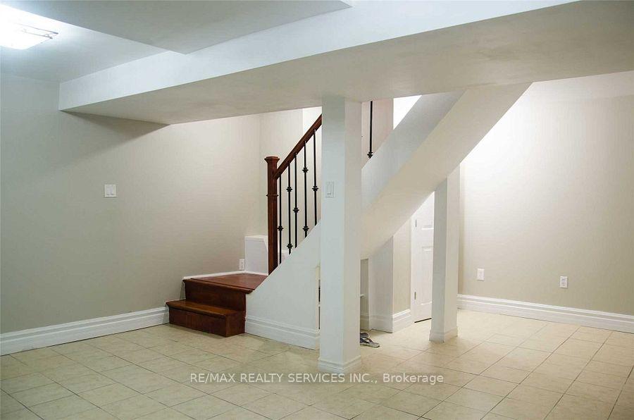
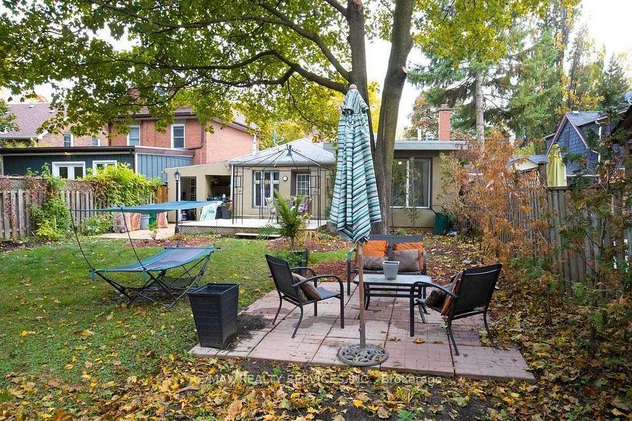
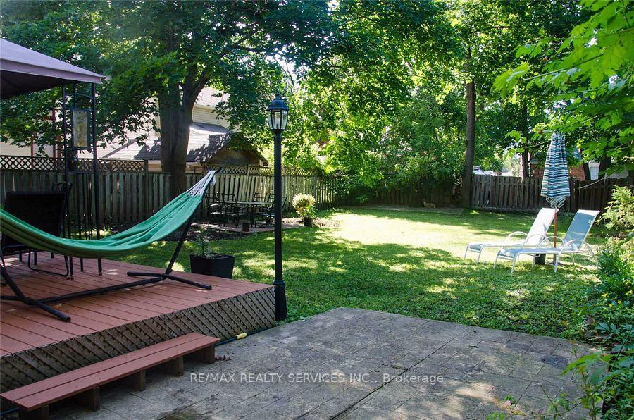













| Investors dreams, fully renovated from top to bottom, one of a king 3 bedrooms bungalow, 2 kitchens, 4 bathrooms, 3-car driveway & single car garage, with separate entrance to enter the home. 2nd bedroom walk-out to backyard. This property is zoned RB1, a second home is allowed to build at the back of this property. Prime! Prime! Prime! Location! Location! Location! Walk to City Hall, Gage Park, bus, Rose Theatre & shopping. |
| Price | $799,000 |
| Taxes: | $4926.00 |
| Address: | 14 Byng Ave , Brampton, L6Y 1L1, Ontario |
| Lot Size: | 43.00 x 144.30 (Feet) |
| Acreage: | .50-1.99 |
| Directions/Cross Streets: | Main & Queen |
| Rooms: | 8 |
| Rooms +: | 2 |
| Bedrooms: | 3 |
| Bedrooms +: | |
| Kitchens: | 1 |
| Kitchens +: | 1 |
| Family Room: | Y |
| Basement: | Finished |
| Property Type: | Detached |
| Style: | Bungalow |
| Exterior: | Brick, Concrete |
| Garage Type: | Attached |
| (Parking/)Drive: | Private |
| Drive Parking Spaces: | 3 |
| Pool: | None |
| Fireplace/Stove: | N |
| Heat Source: | Gas |
| Heat Type: | Forced Air |
| Central Air Conditioning: | Central Air |
| Sewers: | Sewers |
| Water: | Municipal |
$
%
Years
This calculator is for demonstration purposes only. Always consult a professional
financial advisor before making personal financial decisions.
| Although the information displayed is believed to be accurate, no warranties or representations are made of any kind. |
| RE/MAX REALTY SERVICES INC. |
- Listing -1 of 0
|
|

Dir:
1-866-382-2968
Bus:
416-548-7854
Fax:
416-981-7184
| Book Showing | Email a Friend |
Jump To:
At a Glance:
| Type: | Freehold - Detached |
| Area: | Peel |
| Municipality: | Brampton |
| Neighbourhood: | Downtown Brampton |
| Style: | Bungalow |
| Lot Size: | 43.00 x 144.30(Feet) |
| Approximate Age: | |
| Tax: | $4,926 |
| Maintenance Fee: | $0 |
| Beds: | 3 |
| Baths: | 4 |
| Garage: | 0 |
| Fireplace: | N |
| Air Conditioning: | |
| Pool: | None |
Locatin Map:
Payment Calculator:

Listing added to your favorite list
Looking for resale homes?

By agreeing to Terms of Use, you will have ability to search up to 247088 listings and access to richer information than found on REALTOR.ca through my website.
- Color Examples
- Red
- Magenta
- Gold
- Black and Gold
- Dark Navy Blue And Gold
- Cyan
- Black
- Purple
- Gray
- Blue and Black
- Orange and Black
- Green
- Device Examples


