$1,620,000
Available - For Sale
Listing ID: W10405319
276 Harold Dent Tr , Oakville, L6M 1S1, Ontario
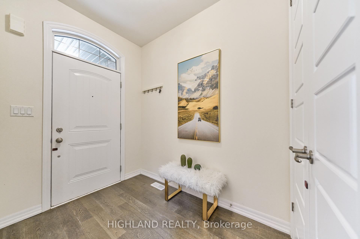
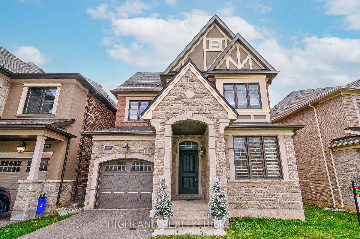
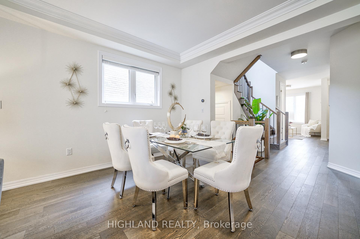
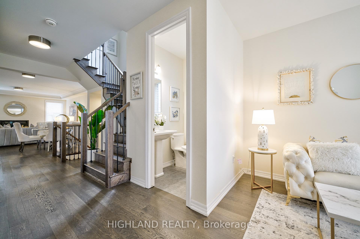
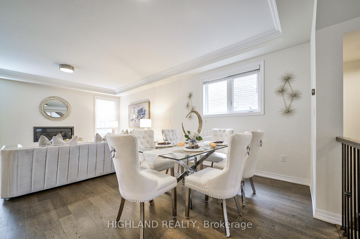
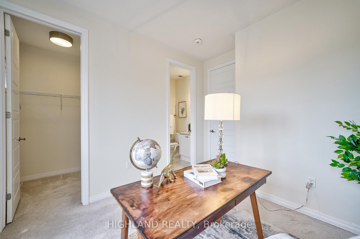
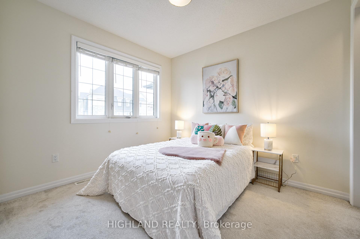
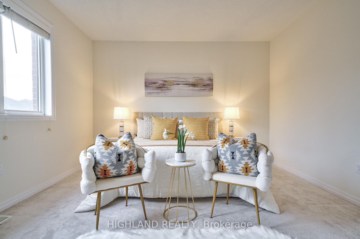
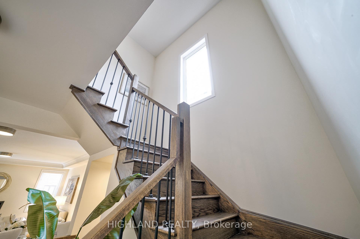
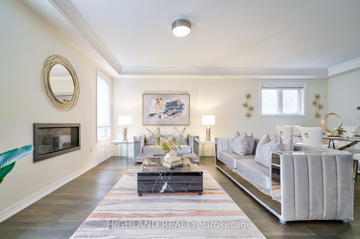
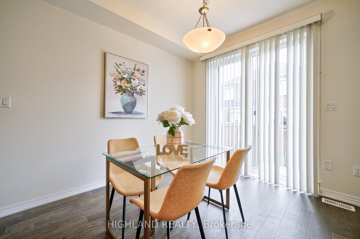
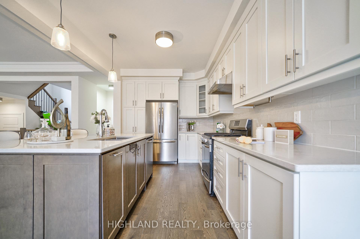
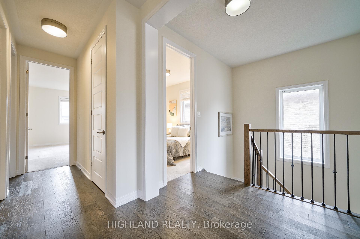
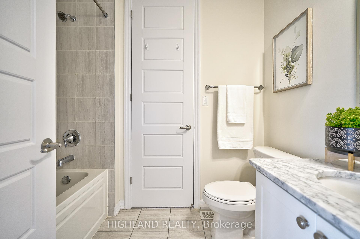
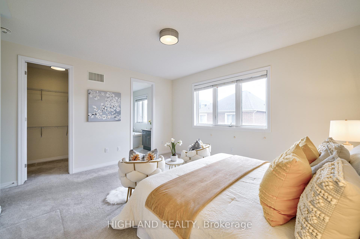
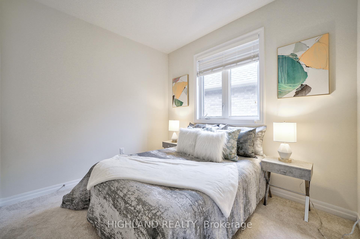
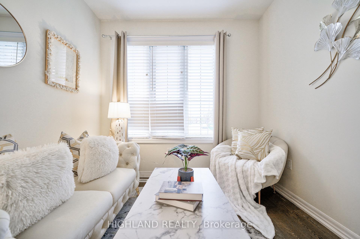
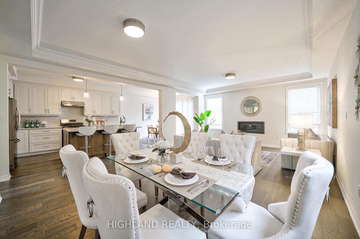
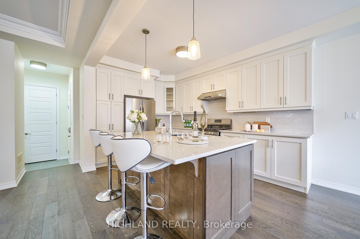
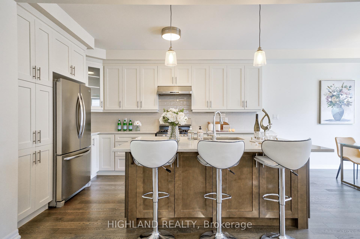
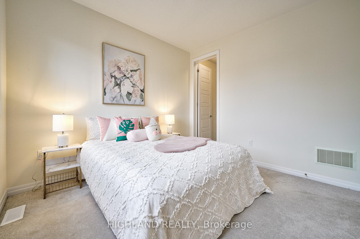
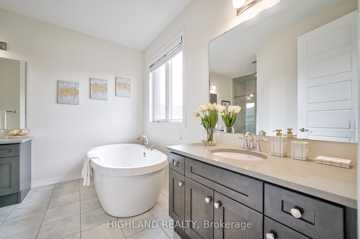
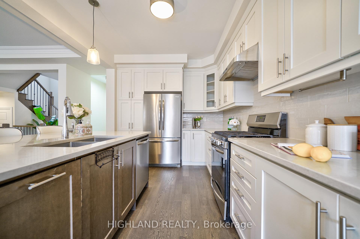
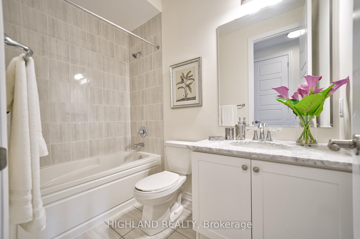
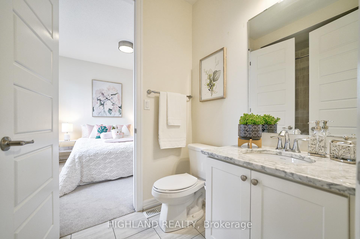
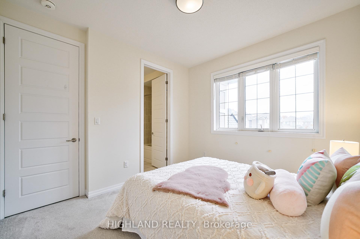
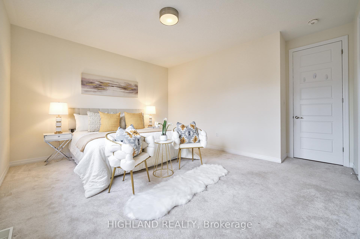
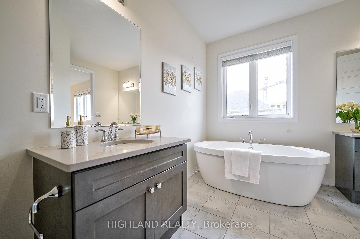
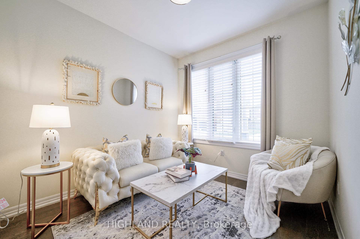
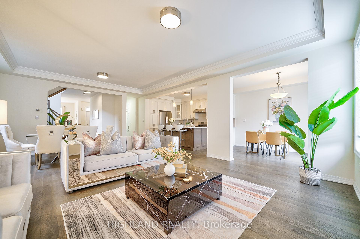
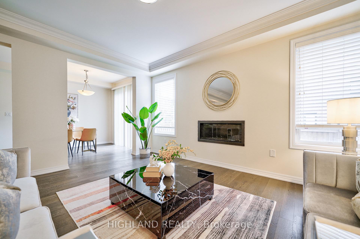
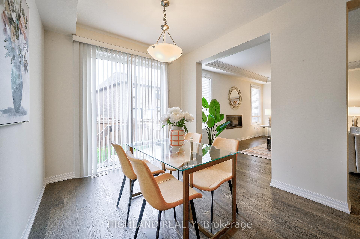
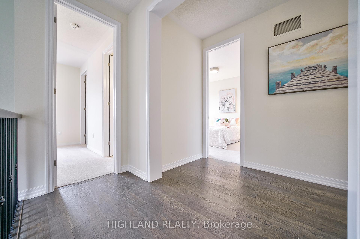
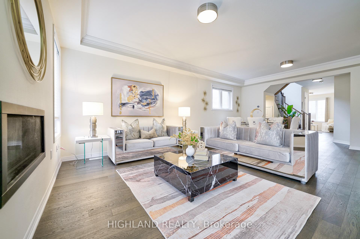
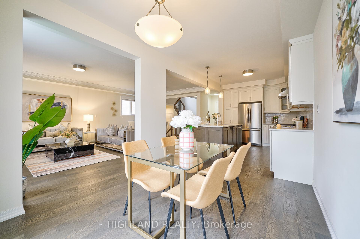
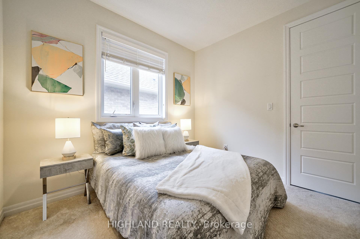
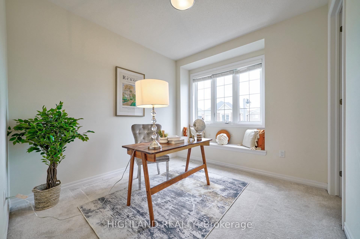
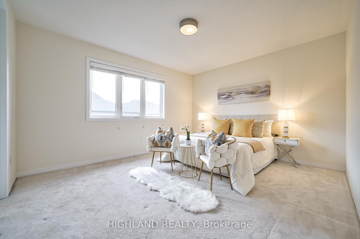
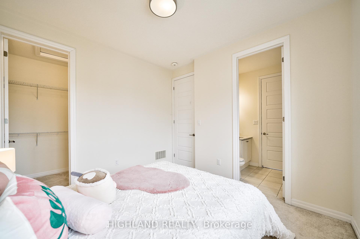
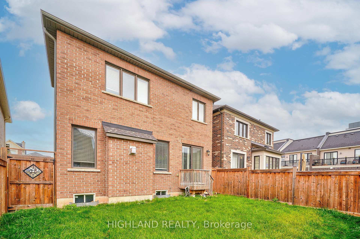








































| Welcome to Your Ideal Family Retreat Nestled in The Heart of The Prestigious "Preserve Area". This Gorgeous Mattamy Built Haven Beckons to Families Seeking The Perfect Blend of Comfort, Space & Potential for Prosperity. Over $$200K Spent on Lots of Upgrades. 9' Ceilings on Main & 2nd Floors. Open Concept Main Floor, Upgraded Modern Kitchen With Solid Wood Cabinets, Stainless Steel Appliances, Quartz Counter Tops, Central Island , Rich Color Hard Wood Floors. 4 Bedroom ,3 Full Washrooms On The 2nd Floor. Unfinished Basement Awaiting Your Personal Touch. Proximity to Esteemed Schools, Parks & Shopping, Ensuring Every Need Is Met Within Reach. |
| Extras: Surrounded By Park & Trails, Close To Top-Rated Schools, Shopping, Oakville Hospital, Easy Access To Hwy 403 And QEW. |
| Price | $1,620,000 |
| Taxes: | $6764.46 |
| Address: | 276 Harold Dent Tr , Oakville, L6M 1S1, Ontario |
| Lot Size: | 42.82 x 90.03 (Feet) |
| Acreage: | < .50 |
| Directions/Cross Streets: | Dundas/Sixth Line |
| Rooms: | 10 |
| Bedrooms: | 4 |
| Bedrooms +: | |
| Kitchens: | 1 |
| Family Room: | Y |
| Basement: | Unfinished |
| Approximatly Age: | 6-15 |
| Property Type: | Detached |
| Style: | 2-Storey |
| Exterior: | Stone, Stucco/Plaster |
| Garage Type: | Attached |
| (Parking/)Drive: | Private |
| Drive Parking Spaces: | 1 |
| Pool: | None |
| Approximatly Age: | 6-15 |
| Approximatly Square Footage: | 2000-2500 |
| Property Features: | Fenced Yard, Hospital, Park, School |
| Fireplace/Stove: | N |
| Heat Source: | Gas |
| Heat Type: | Forced Air |
| Central Air Conditioning: | Central Air |
| Laundry Level: | Upper |
| Sewers: | Sewers |
| Water: | Municipal |
$
%
Years
This calculator is for demonstration purposes only. Always consult a professional
financial advisor before making personal financial decisions.
| Although the information displayed is believed to be accurate, no warranties or representations are made of any kind. |
| HIGHLAND REALTY |
- Listing -1 of 0
|
|

Dir:
1-866-382-2968
Bus:
416-548-7854
Fax:
416-981-7184
| Virtual Tour | Book Showing | Email a Friend |
Jump To:
At a Glance:
| Type: | Freehold - Detached |
| Area: | Halton |
| Municipality: | Oakville |
| Neighbourhood: | Rural Oakville |
| Style: | 2-Storey |
| Lot Size: | 42.82 x 90.03(Feet) |
| Approximate Age: | 6-15 |
| Tax: | $6,764.46 |
| Maintenance Fee: | $0 |
| Beds: | 4 |
| Baths: | 4 |
| Garage: | 0 |
| Fireplace: | N |
| Air Conditioning: | |
| Pool: | None |
Locatin Map:
Payment Calculator:

Listing added to your favorite list
Looking for resale homes?

By agreeing to Terms of Use, you will have ability to search up to 247088 listings and access to richer information than found on REALTOR.ca through my website.
- Color Examples
- Red
- Magenta
- Gold
- Black and Gold
- Dark Navy Blue And Gold
- Cyan
- Black
- Purple
- Gray
- Blue and Black
- Orange and Black
- Green
- Device Examples


