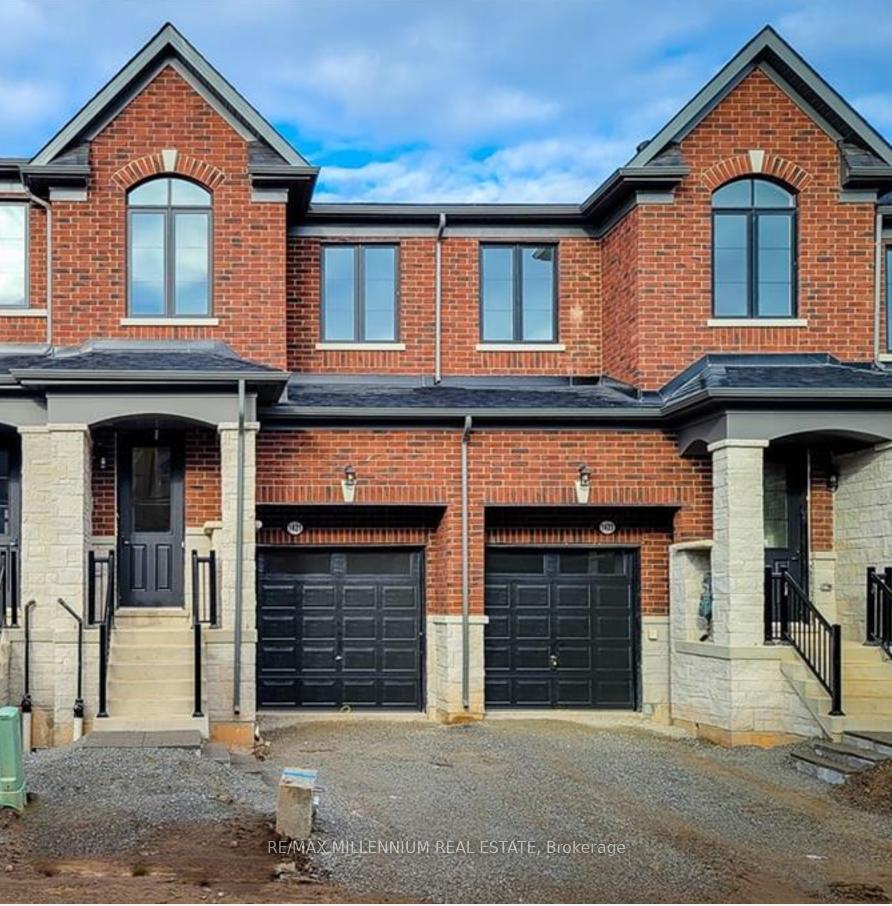$1,099,000
Available - For Sale
Listing ID: W11889298
1425 Oakmont Common Rd , Burlington, L7P 0V8, Ontario

| This brand-new townhouse offers modern living at its finest, featuring a stylish main floor with hardwood flooring, 9-foot ceilings, and a sleek kitchen equipped with stainless steel appliances, a large island, and a breakfast bar. Upstairs, enjoy three spacious bedrooms, including a luxurious primary suite with a 4-piece ensuite featuring a separate shower and soaker tub, plus the convenience of a second-floor laundry room. The unfinished basement provides plenty of storage space, while the prime location ensures easy access to major highways, shopping, and all amenities. Perfect for families or professionals, this home is ready for you to move in! |
| Price | $1,099,000 |
| Taxes: | $0.00 |
| Address: | 1425 Oakmont Common Rd , Burlington, L7P 0V8, Ontario |
| Lot Size: | 18.08 x 98.62 (Feet) |
| Directions/Cross Streets: | Walkers Line And Dundas Street |
| Rooms: | 9 |
| Bedrooms: | 3 |
| Bedrooms +: | |
| Kitchens: | 1 |
| Family Room: | N |
| Basement: | Unfinished |
| Property Type: | Att/Row/Twnhouse |
| Style: | 2-Storey |
| Exterior: | Brick, Brick Front |
| Garage Type: | Attached |
| (Parking/)Drive: | Private |
| Drive Parking Spaces: | 1 |
| Pool: | None |
| Approximatly Square Footage: | 1500-2000 |
| Property Features: | Park, School |
| Fireplace/Stove: | N |
| Heat Source: | Gas |
| Heat Type: | Forced Air |
| Central Air Conditioning: | Central Air |
| Laundry Level: | Main |
| Sewers: | Sewers |
| Water: | Municipal |
$
%
Years
This calculator is for demonstration purposes only. Always consult a professional
financial advisor before making personal financial decisions.
| Although the information displayed is believed to be accurate, no warranties or representations are made of any kind. |
| RE/MAX MILLENNIUM REAL ESTATE |
- Listing -1 of 0
|
|

Dir:
1-866-382-2968
Bus:
416-548-7854
Fax:
416-981-7184
| Book Showing | Email a Friend |
Jump To:
At a Glance:
| Type: | Freehold - Att/Row/Twnhouse |
| Area: | Halton |
| Municipality: | Burlington |
| Neighbourhood: | Tyandaga |
| Style: | 2-Storey |
| Lot Size: | 18.08 x 98.62(Feet) |
| Approximate Age: | |
| Tax: | $0 |
| Maintenance Fee: | $0 |
| Beds: | 3 |
| Baths: | 3 |
| Garage: | 0 |
| Fireplace: | N |
| Air Conditioning: | |
| Pool: | None |
Locatin Map:
Payment Calculator:

Listing added to your favorite list
Looking for resale homes?

By agreeing to Terms of Use, you will have ability to search up to 247088 listings and access to richer information than found on REALTOR.ca through my website.
- Color Examples
- Red
- Magenta
- Gold
- Black and Gold
- Dark Navy Blue And Gold
- Cyan
- Black
- Purple
- Gray
- Blue and Black
- Orange and Black
- Green
- Device Examples


