$1,288,000
Available - For Sale
Listing ID: N11890084
81 Mill St , Richmond Hill, L4C 4A6, Ontario
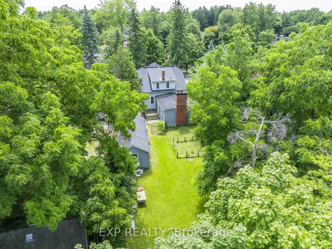
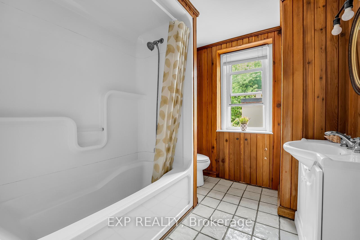
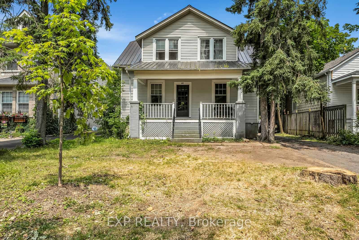
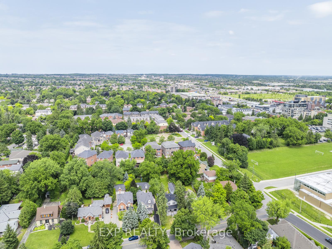
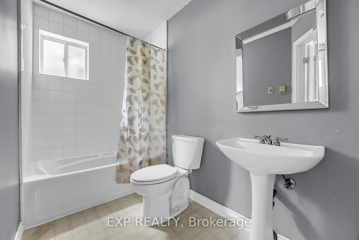
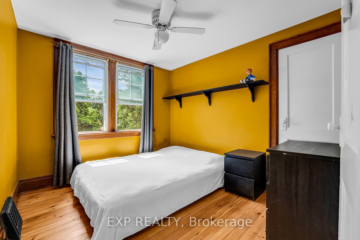
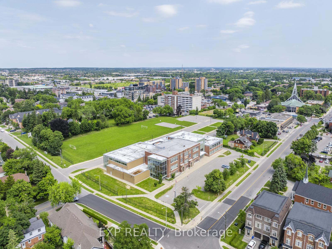
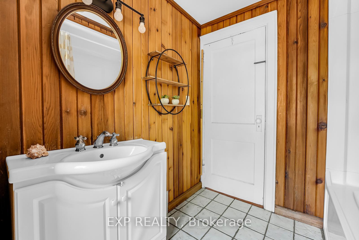
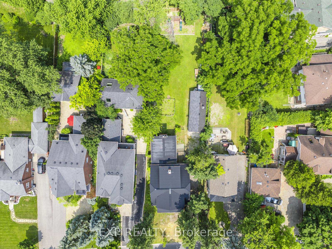
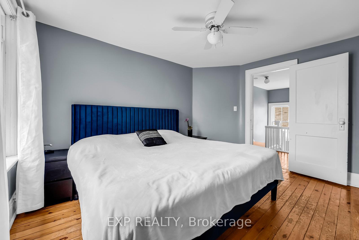
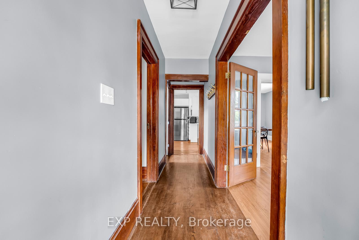
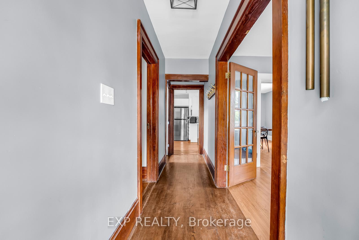
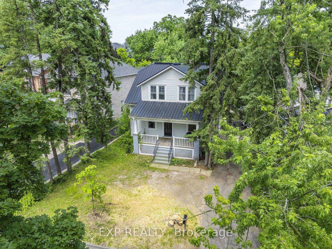
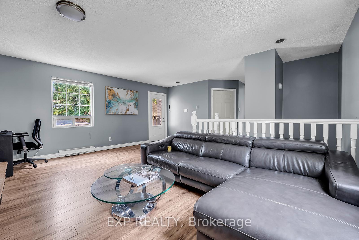
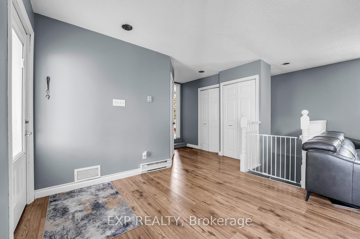
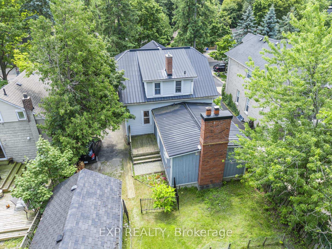
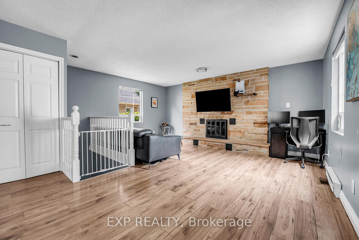
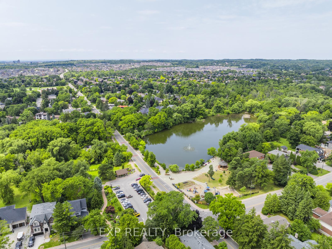
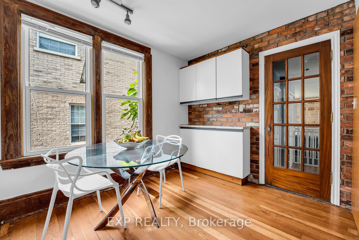
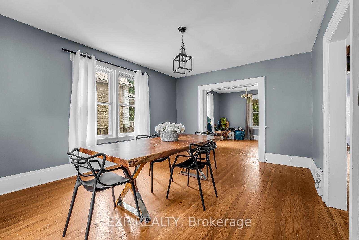
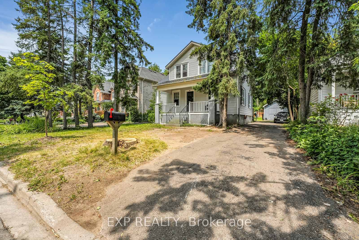
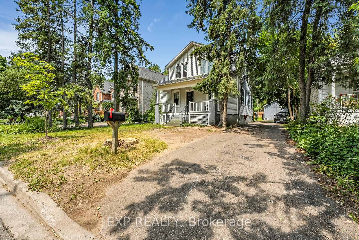
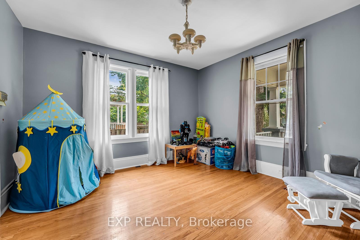
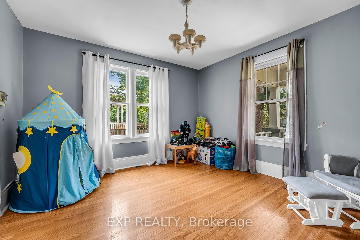
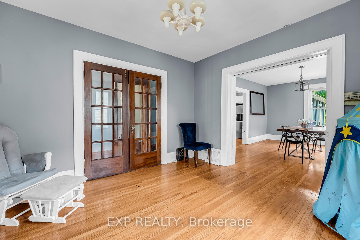
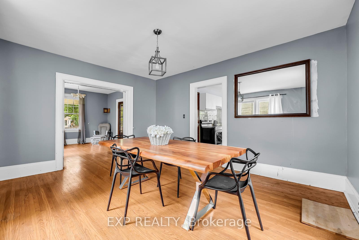
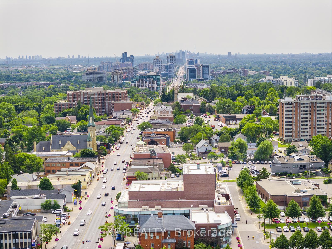
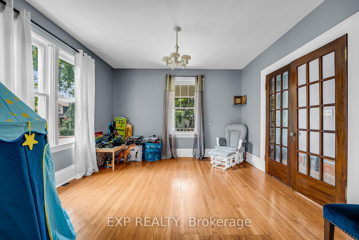
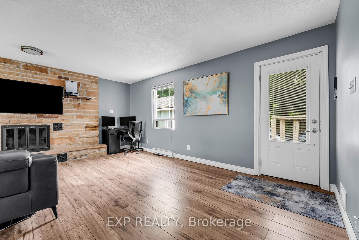
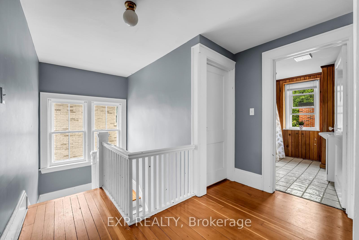
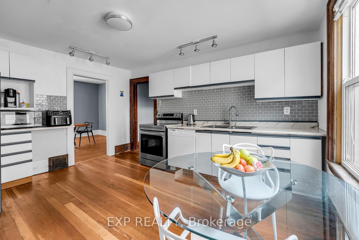
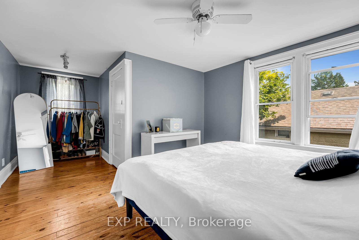
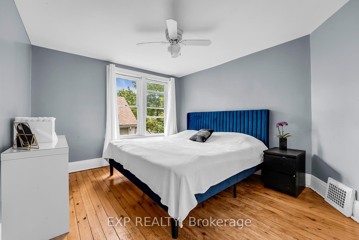
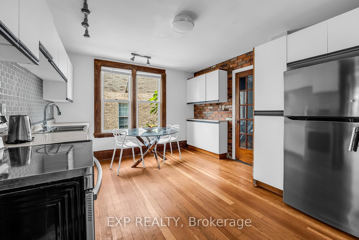
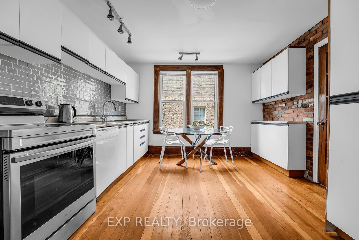
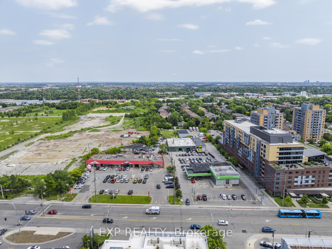
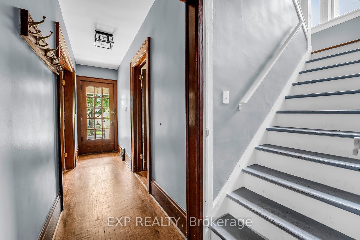
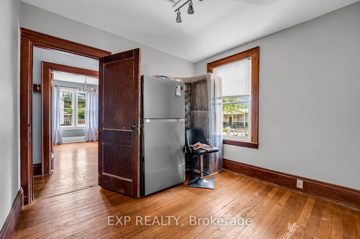
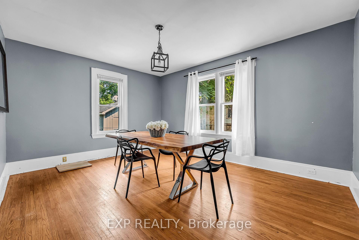
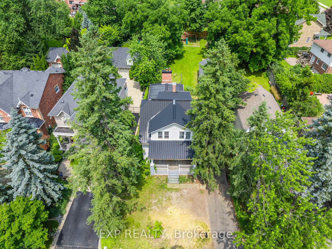








































| Attention Builders! Seize This Amazing 50 x 198 Lot To Build Your Dream Home With A Backyard Oasis. Enjoy The Charm Of Mill Pond With A Spacious Porch On A Quiet, Tree-Lined Street. Walk To Yonge Street's Restaurants And Cafes, Or Visit The Famous Mill Pond. Located In A Top-Rated School District, Including The Well-Known Alexander Mackenzie. The Current Layout Has Two Full Bathrooms, Formal Living And Dining Rooms, And A Large Family Room With A Wood-Burning Fireplace And Walk-Out To A Spacious Deck. The Main Floor Includes An Office/Den, While The Partially Finished Basement Is Perfect For Entertaining. Good-Sized Bedrooms Are On The Second Floor. Architectural Drawings Are Available. Don't Miss This Chance To Create Your Perfect Home In A Sought After Location! |
| Extras: An Ideal Property To Renovate Or Build Your Dream Home. Includes Fridge, Stove, Dishwasher, Washer & Dryer. Hot Water Tank Is Owned. |
| Price | $1,288,000 |
| Taxes: | $6995.03 |
| Address: | 81 Mill St , Richmond Hill, L4C 4A6, Ontario |
| Lot Size: | 50.00 x 198.00 (Feet) |
| Directions/Cross Streets: | Mill Street & Hall Street |
| Rooms: | 8 |
| Bedrooms: | 3 |
| Bedrooms +: | |
| Kitchens: | 1 |
| Family Room: | Y |
| Basement: | Part Fin |
| Property Type: | Detached |
| Style: | 2-Storey |
| Exterior: | Stucco/Plaster |
| Garage Type: | Detached |
| (Parking/)Drive: | Private |
| Drive Parking Spaces: | 4 |
| Pool: | None |
| Property Features: | Hospital, Lake/Pond, Park, Place Of Worship, Public Transit, School |
| Fireplace/Stove: | Y |
| Heat Source: | Gas |
| Heat Type: | Forced Air |
| Central Air Conditioning: | Central Air |
| Sewers: | Sewers |
| Water: | Municipal |
$
%
Years
This calculator is for demonstration purposes only. Always consult a professional
financial advisor before making personal financial decisions.
| Although the information displayed is believed to be accurate, no warranties or representations are made of any kind. |
| EXP REALTY |
- Listing -1 of 0
|
|

Dir:
1-866-382-2968
Bus:
416-548-7854
Fax:
416-981-7184
| Book Showing | Email a Friend |
Jump To:
At a Glance:
| Type: | Freehold - Detached |
| Area: | York |
| Municipality: | Richmond Hill |
| Neighbourhood: | Mill Pond |
| Style: | 2-Storey |
| Lot Size: | 50.00 x 198.00(Feet) |
| Approximate Age: | |
| Tax: | $6,995.03 |
| Maintenance Fee: | $0 |
| Beds: | 3 |
| Baths: | 2 |
| Garage: | 0 |
| Fireplace: | Y |
| Air Conditioning: | |
| Pool: | None |
Locatin Map:
Payment Calculator:

Listing added to your favorite list
Looking for resale homes?

By agreeing to Terms of Use, you will have ability to search up to 247088 listings and access to richer information than found on REALTOR.ca through my website.
- Color Examples
- Red
- Magenta
- Gold
- Black and Gold
- Dark Navy Blue And Gold
- Cyan
- Black
- Purple
- Gray
- Blue and Black
- Orange and Black
- Green
- Device Examples


