$1,038,800
Available - For Sale
Listing ID: N11889223
44 Burgon Pl , Aurora, L4G 7Y2, Ontario
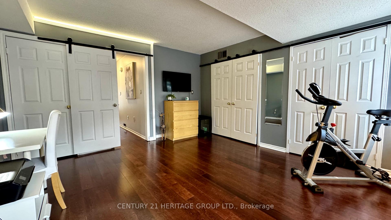
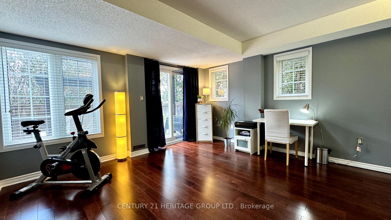
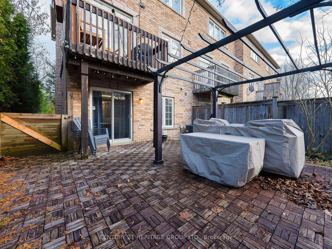
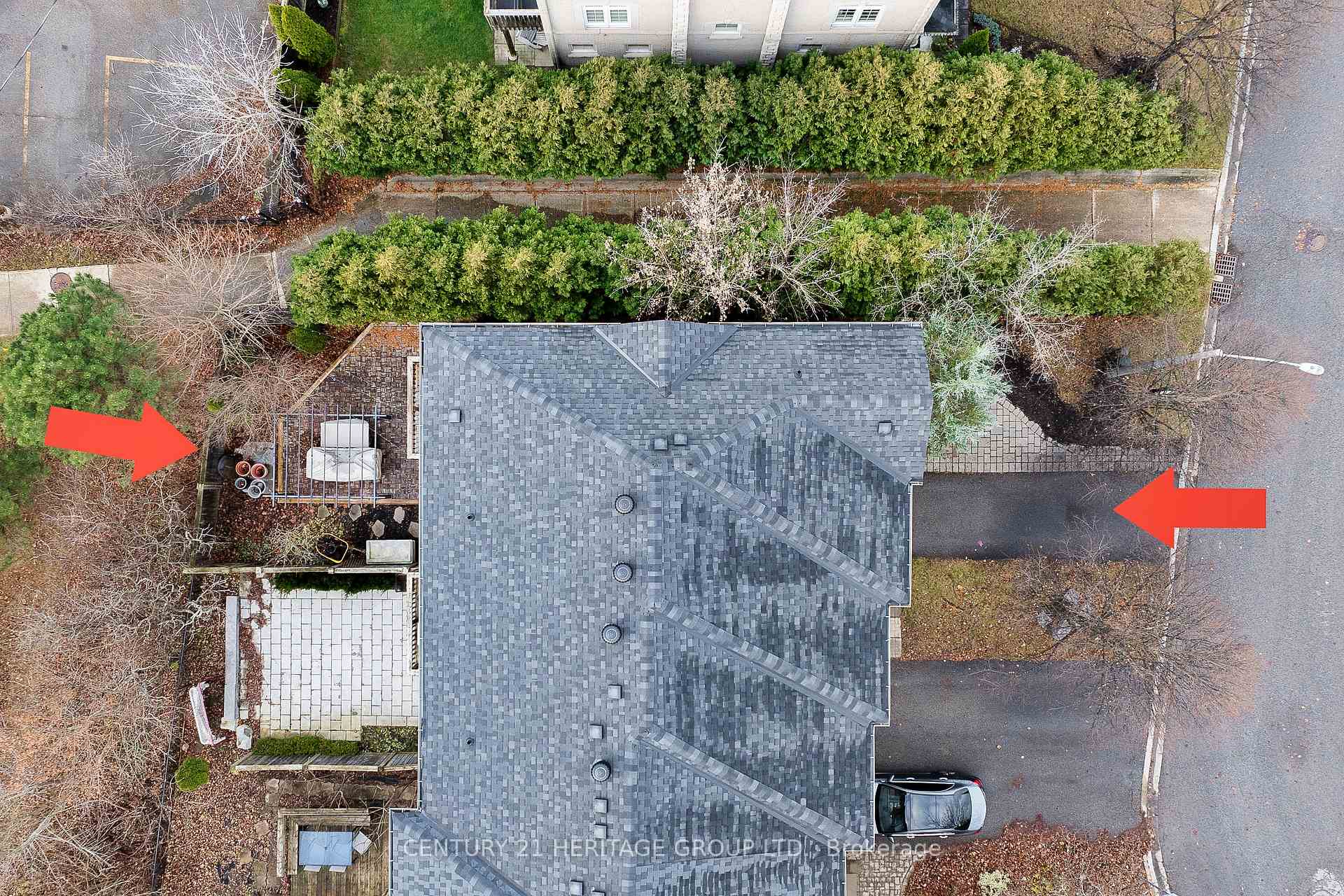
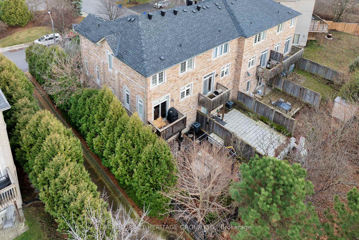
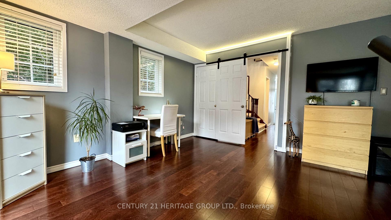
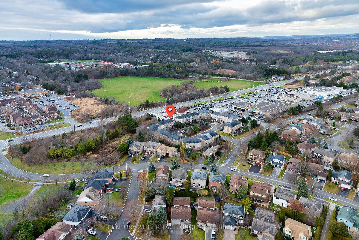
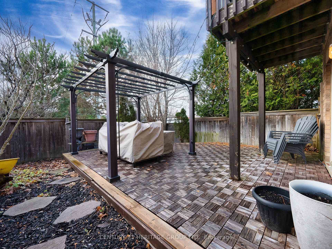
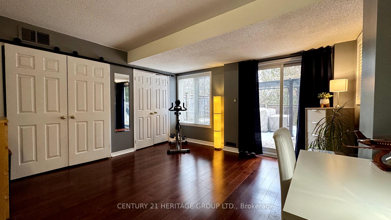
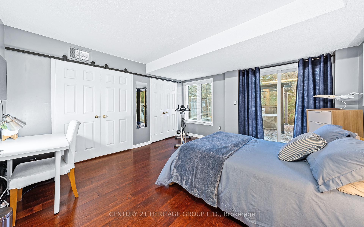
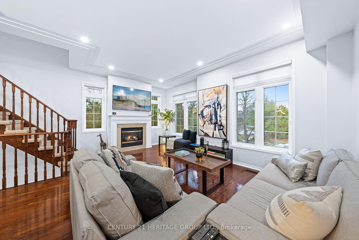
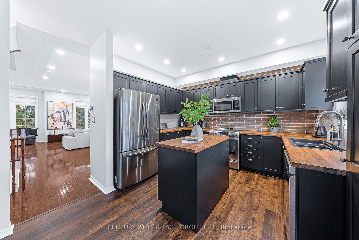
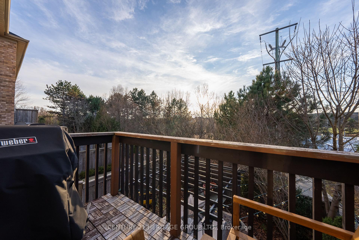
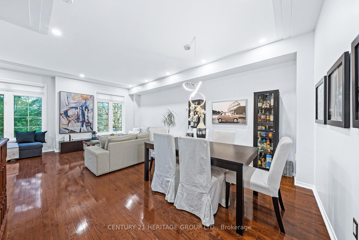
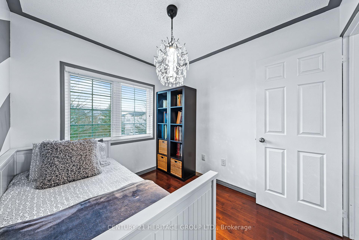
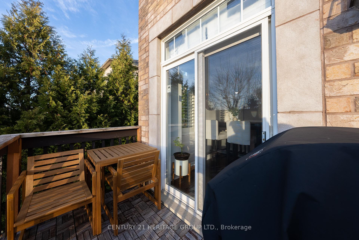
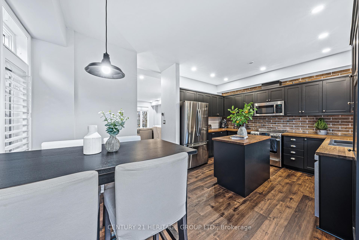
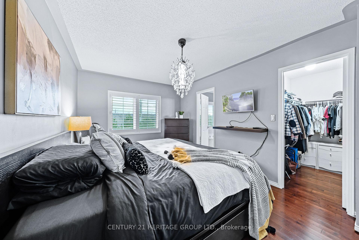
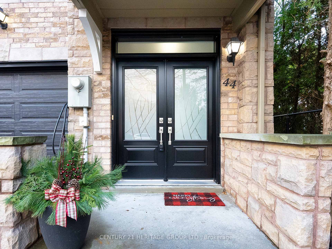
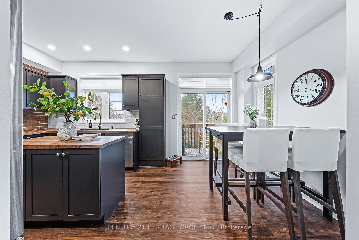
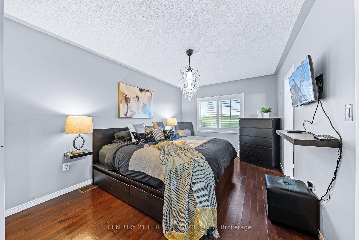
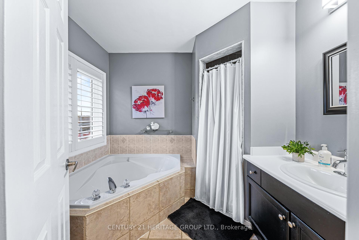
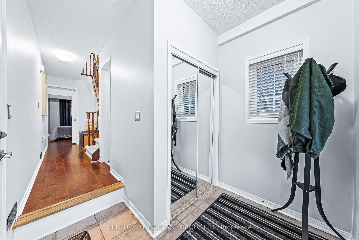
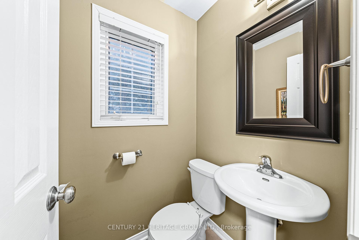
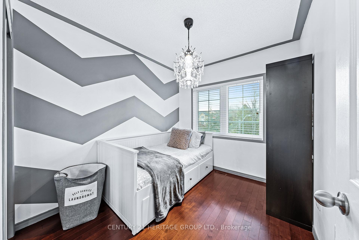
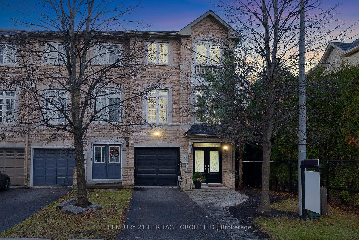
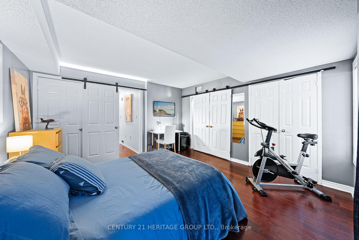
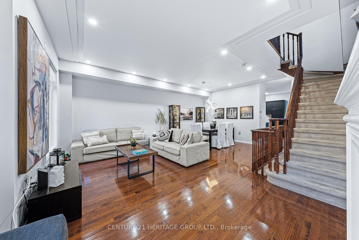
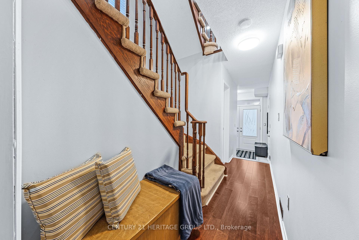
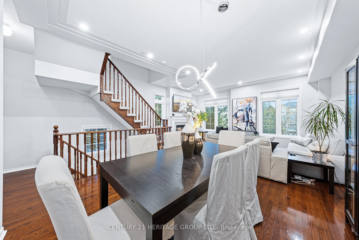
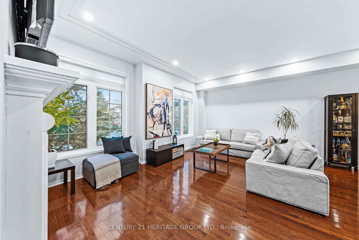
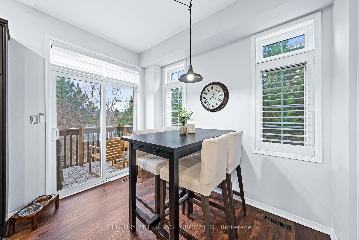
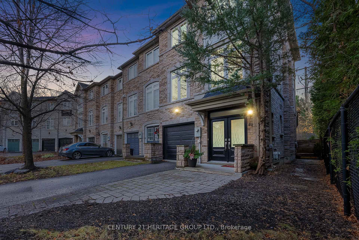
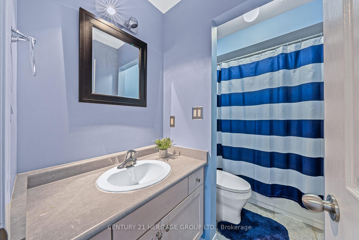
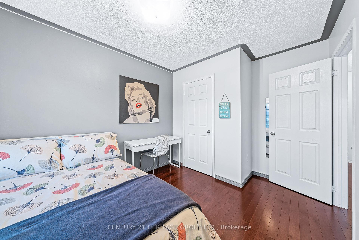
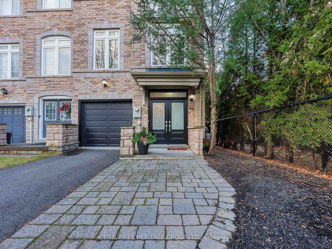
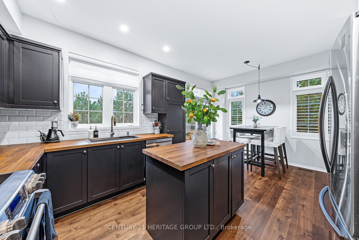
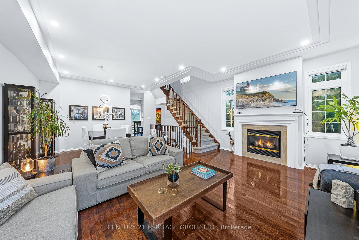
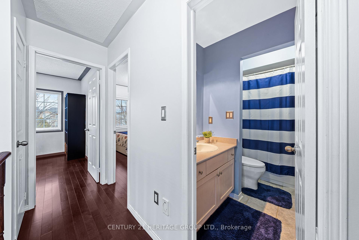
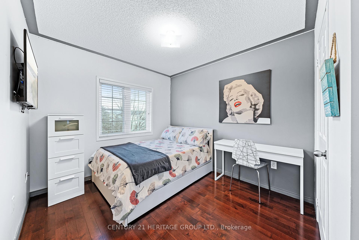
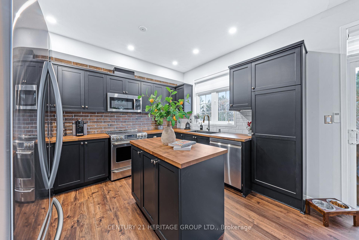









































| Beautiful and Bright End Unit Townhome on Quiet Family-Friendly Private Cul-De-Sac in Aurora Village *Backs on to Mature Trees Providing Ultimate Privacy w/ No Neighbours! * Spacious Open Concept Layout * Stunningly Renovated Kitchen with Luxury Finishes (2024) Featuring Custom Walnut Butcher Block Counters, Stainless Steel Appliances, and Pot Lights * Sun-Filled Breakfast Area With W/O to Deck * Open Concept & Spacious Dining & Living Room with Gas Fireplace & Large Windows * Well-Appointed Primary Bedroom w/4Pc Ensuite & Walk-in Closet * 2 Additional Spacious Bedrooms on 3rd Floor * Multi-Use Room on Ground Level, Perfect for Large Bedroom/Office/Rec Room w Large Windows & Walk-out to Patio & Fully Fenced Yard * Direct Garage Access * 9ft Ceilings * Flooded with Natural Light * Hardwood Floors Throughout * Pot Lights Throughout 2nd Floor * Extended Interlocked Driveway in the Front |
| Extras: Steps to Yonge Street & St. Andrew's College & St. Anne's * Close to GO Station, All Amenities, Shopping, Schools, Transportation, and Much More! |
| Price | $1,038,800 |
| Taxes: | $4153.59 |
| Address: | 44 Burgon Pl , Aurora, L4G 7Y2, Ontario |
| Lot Size: | 24.00 x 83.00 (Feet) |
| Directions/Cross Streets: | Yonge St. & Batson Dr. |
| Rooms: | 8 |
| Bedrooms: | 3 |
| Bedrooms +: | 1 |
| Kitchens: | 1 |
| Family Room: | N |
| Basement: | Fin W/O |
| Property Type: | Att/Row/Twnhouse |
| Style: | 3-Storey |
| Exterior: | Brick, Stone |
| Garage Type: | Attached |
| (Parking/)Drive: | Private |
| Drive Parking Spaces: | 2 |
| Pool: | None |
| Property Features: | Fenced Yard, Hospital, Library, Park, Public Transit, Rec Centre |
| Fireplace/Stove: | Y |
| Heat Source: | Gas |
| Heat Type: | Forced Air |
| Central Air Conditioning: | Central Air |
| Sewers: | Sewers |
| Water: | Municipal |
$
%
Years
This calculator is for demonstration purposes only. Always consult a professional
financial advisor before making personal financial decisions.
| Although the information displayed is believed to be accurate, no warranties or representations are made of any kind. |
| CENTURY 21 HERITAGE GROUP LTD. |
- Listing -1 of 0
|
|

Dir:
1-866-382-2968
Bus:
416-548-7854
Fax:
416-981-7184
| Virtual Tour | Book Showing | Email a Friend |
Jump To:
At a Glance:
| Type: | Freehold - Att/Row/Twnhouse |
| Area: | York |
| Municipality: | Aurora |
| Neighbourhood: | Aurora Village |
| Style: | 3-Storey |
| Lot Size: | 24.00 x 83.00(Feet) |
| Approximate Age: | |
| Tax: | $4,153.59 |
| Maintenance Fee: | $0 |
| Beds: | 3+1 |
| Baths: | 3 |
| Garage: | 0 |
| Fireplace: | Y |
| Air Conditioning: | |
| Pool: | None |
Locatin Map:
Payment Calculator:

Listing added to your favorite list
Looking for resale homes?

By agreeing to Terms of Use, you will have ability to search up to 247088 listings and access to richer information than found on REALTOR.ca through my website.
- Color Examples
- Red
- Magenta
- Gold
- Black and Gold
- Dark Navy Blue And Gold
- Cyan
- Black
- Purple
- Gray
- Blue and Black
- Orange and Black
- Green
- Device Examples


