$754,900
Available - For Sale
Listing ID: W9393539
14 Tindale Rd , Brampton, L6V 2G9, Ontario
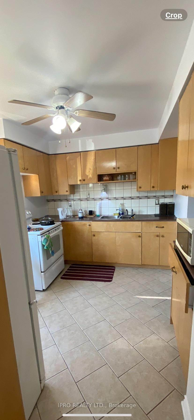
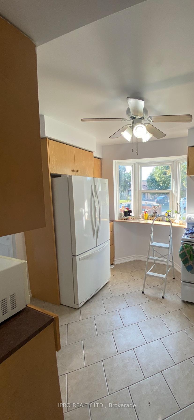
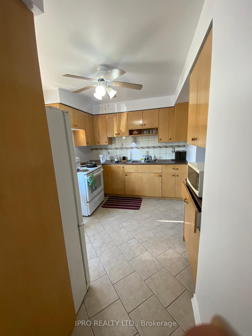
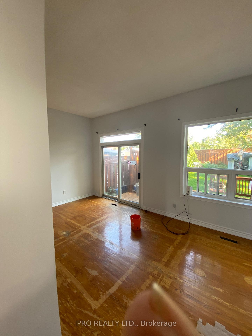
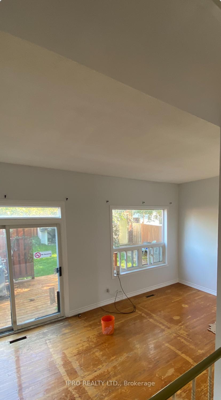
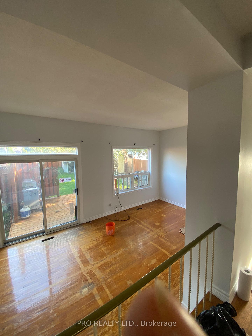
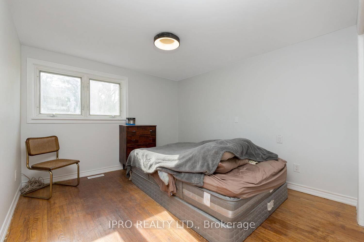
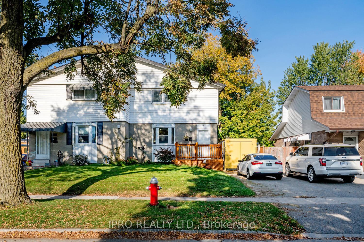
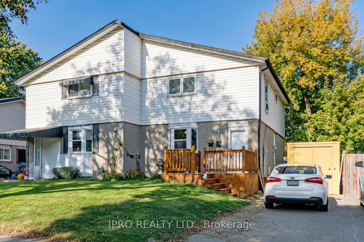
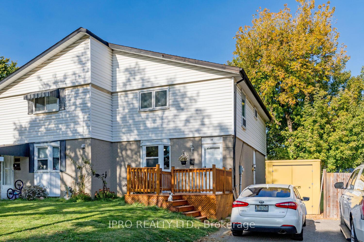
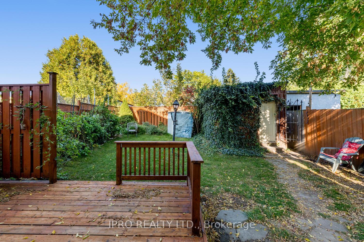
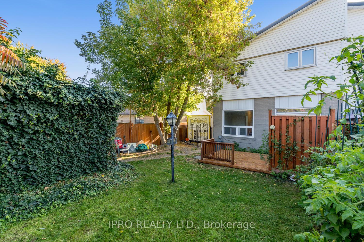
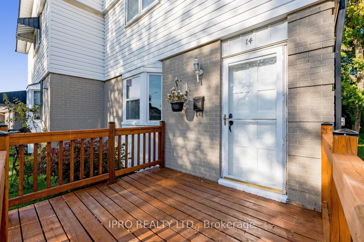
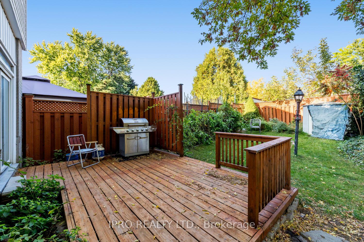
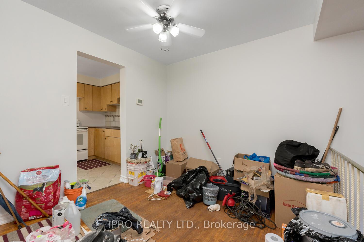
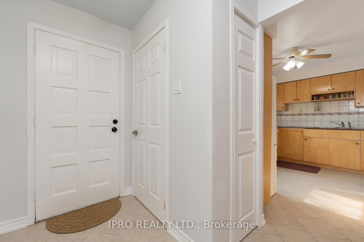
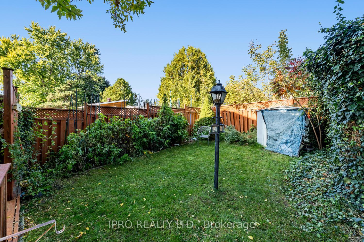
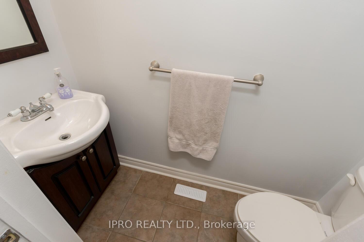
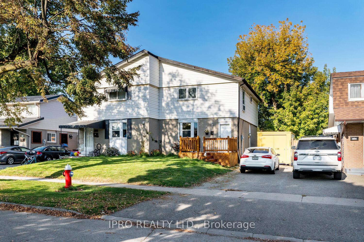
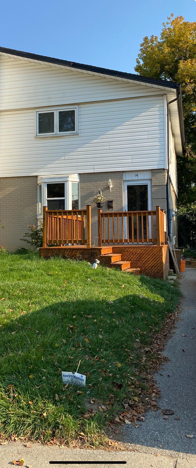
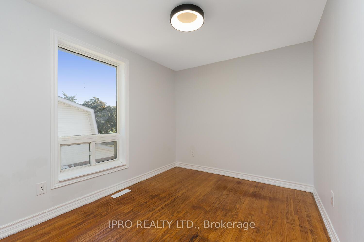
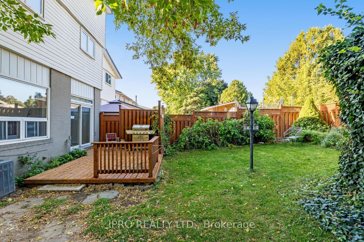
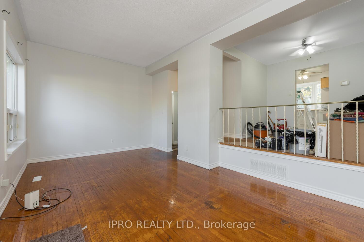
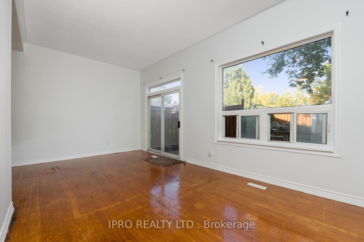

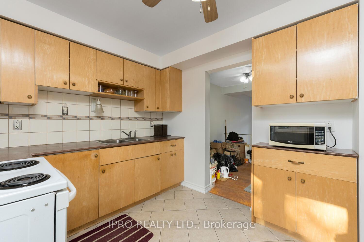
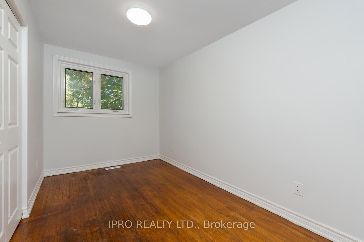
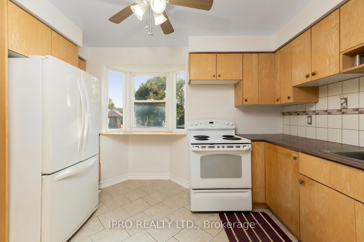
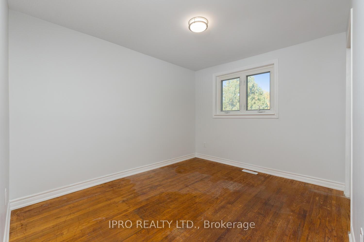
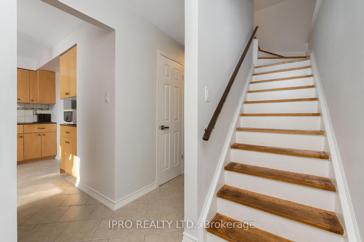
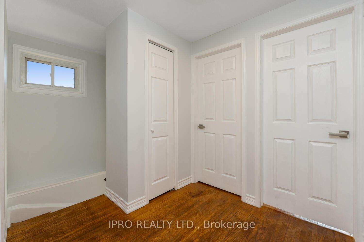
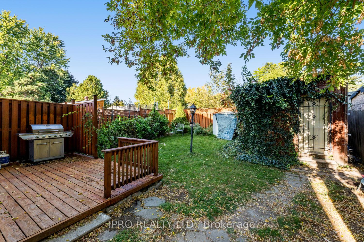
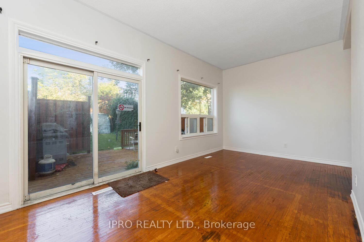
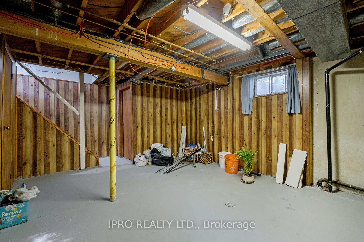
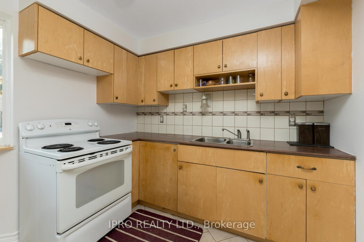
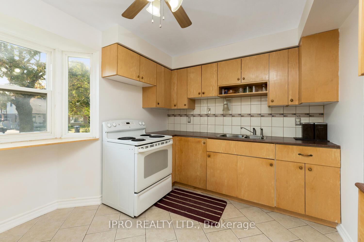
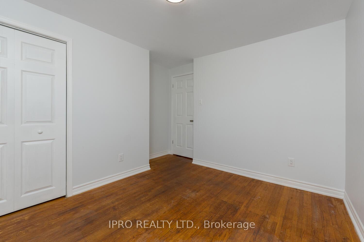
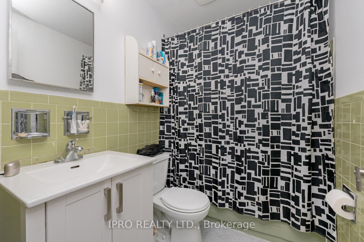
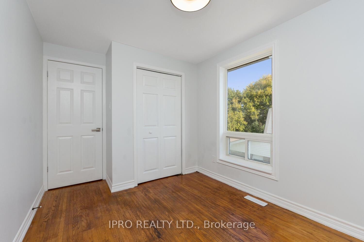
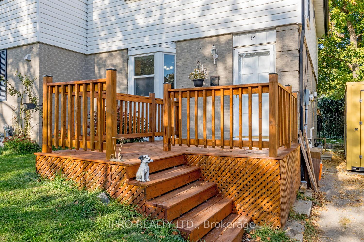








































| This Tall 4 Bedroom home in Brampton is Located on a quiet street in the highly desired neighbourhood of Madoc It has been freshly painted in a cool contemporary colour. You will find Ceramic and Hardwood Floors throughout. The open concept dining room overlooks the large walk down living room. A unique layout! Sliding glass doors off the living to your backyard. Great for youngsters and your pets enjoy a private fully fenced in backyard with a deck. There you will also find a finished camouflaged winter room? Office? This semi-detached is close to SCHOOLS, Shopping and offers a wide array of everyday amenities very close by. including Transit, School Bus Route, Timmys, Grocerys, Dentist, Convenience and Gas stations. Live well with the New Trane Furnace and Home Air cleaning & Filtration system. . |
| Extras: Fridge, Stove, Washer, Dryer, Winterized Office in Backyard. |
| Price | $754,900 |
| Taxes: | $3800.00 |
| Address: | 14 Tindale Rd , Brampton, L6V 2G9, Ontario |
| Lot Size: | 30.00 x 102.00 (Feet) |
| Directions/Cross Streets: | Hansen |
| Rooms: | 9 |
| Bedrooms: | 4 |
| Bedrooms +: | |
| Kitchens: | 1 |
| Family Room: | N |
| Basement: | Unfinished |
| Property Type: | Semi-Detached |
| Style: | 2-Storey |
| Exterior: | Alum Siding, Brick |
| Garage Type: | None |
| (Parking/)Drive: | Private |
| Drive Parking Spaces: | 4 |
| Pool: | None |
| Fireplace/Stove: | N |
| Heat Source: | Gas |
| Heat Type: | Forced Air |
| Central Air Conditioning: | Central Air |
| Laundry Level: | Lower |
| Elevator Lift: | N |
| Sewers: | Sewers |
| Water: | Municipal |
| Utilities-Cable: | A |
| Utilities-Hydro: | A |
| Utilities-Gas: | A |
| Utilities-Telephone: | A |
$
%
Years
This calculator is for demonstration purposes only. Always consult a professional
financial advisor before making personal financial decisions.
| Although the information displayed is believed to be accurate, no warranties or representations are made of any kind. |
| IPRO REALTY LTD. |
- Listing -1 of 0
|
|

Dir:
1-866-382-2968
Bus:
416-548-7854
Fax:
416-981-7184
| Book Showing | Email a Friend |
Jump To:
At a Glance:
| Type: | Freehold - Semi-Detached |
| Area: | Peel |
| Municipality: | Brampton |
| Neighbourhood: | Madoc |
| Style: | 2-Storey |
| Lot Size: | 30.00 x 102.00(Feet) |
| Approximate Age: | |
| Tax: | $3,800 |
| Maintenance Fee: | $0 |
| Beds: | 4 |
| Baths: | 2 |
| Garage: | 0 |
| Fireplace: | N |
| Air Conditioning: | |
| Pool: | None |
Locatin Map:
Payment Calculator:

Listing added to your favorite list
Looking for resale homes?

By agreeing to Terms of Use, you will have ability to search up to 247088 listings and access to richer information than found on REALTOR.ca through my website.
- Color Examples
- Red
- Magenta
- Gold
- Black and Gold
- Dark Navy Blue And Gold
- Cyan
- Black
- Purple
- Gray
- Blue and Black
- Orange and Black
- Green
- Device Examples


