$1,199,999
Available - For Sale
Listing ID: N11889374
54 Hoard Ave , New Tecumseth, L9R 0M7, Ontario
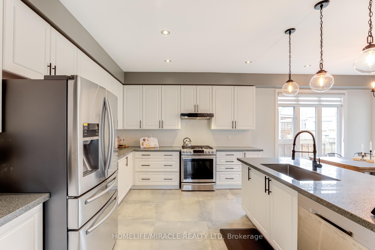
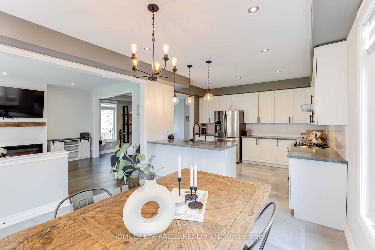

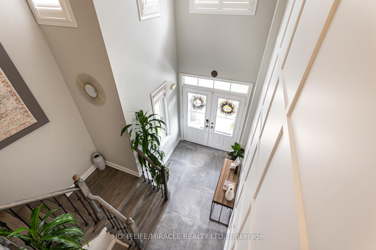
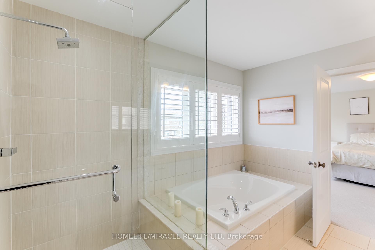

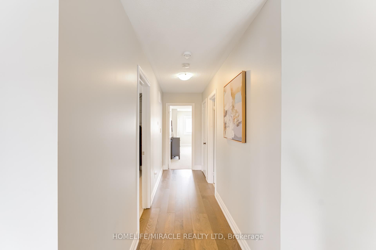
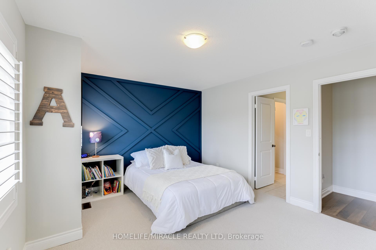
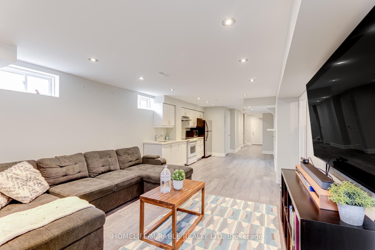
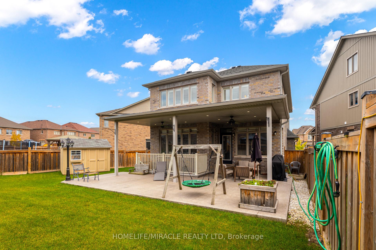
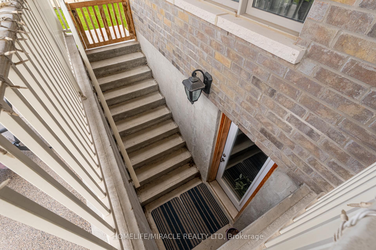
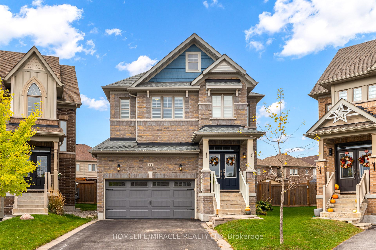
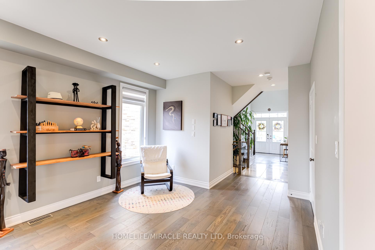
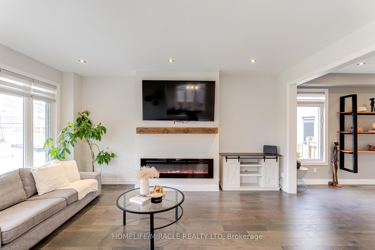
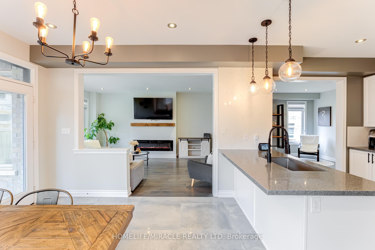
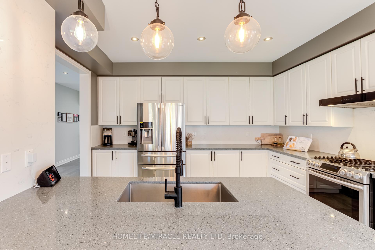
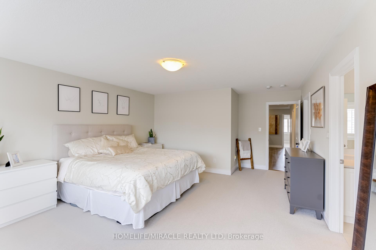
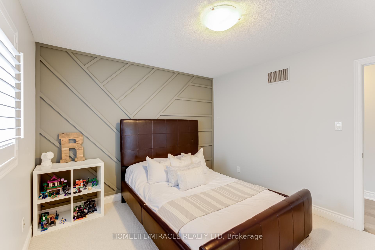
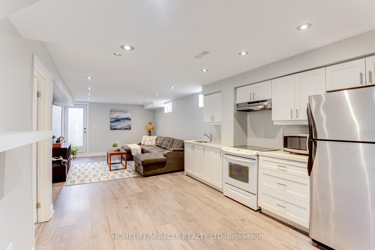
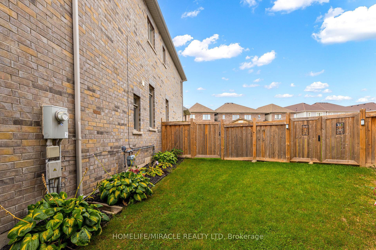
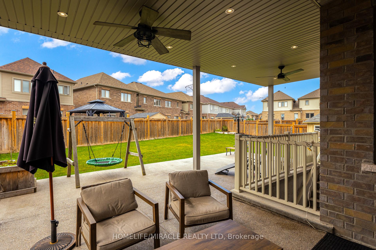
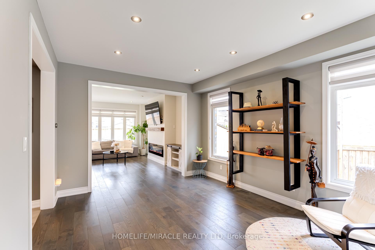
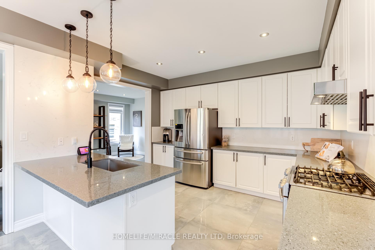
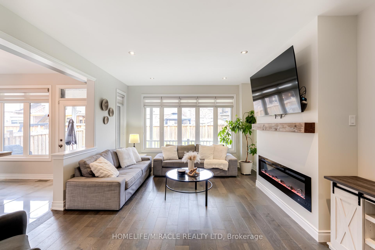
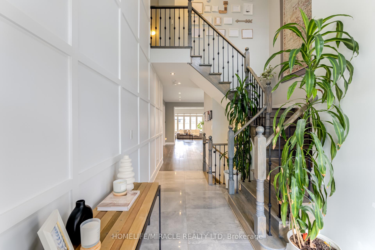
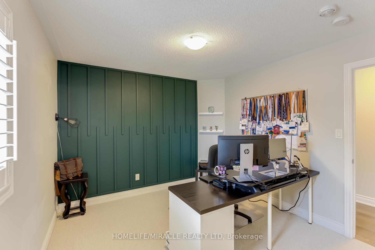
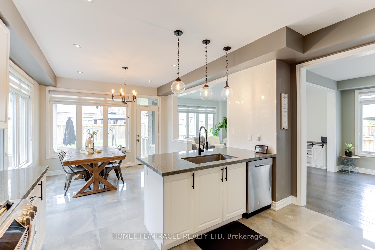
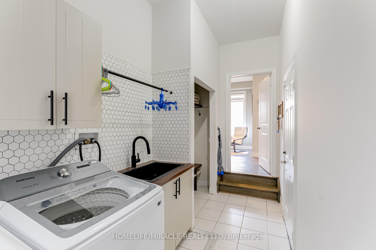
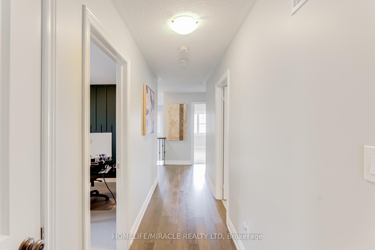
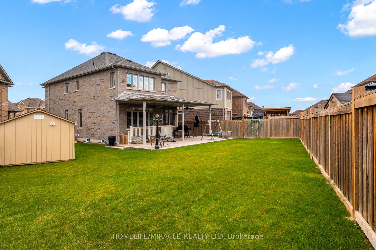
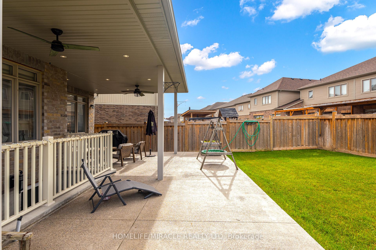
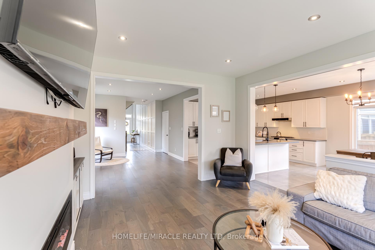
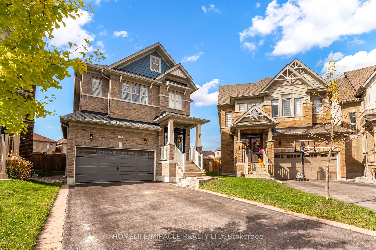
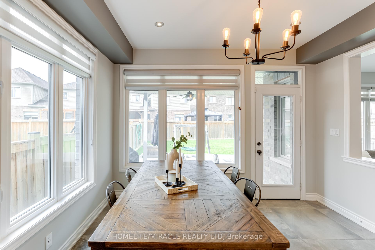
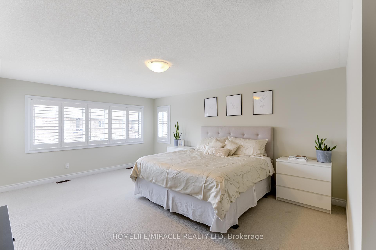
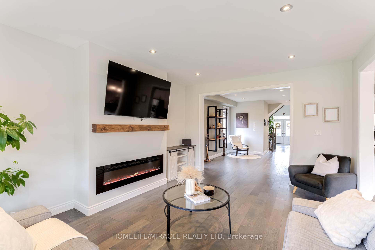
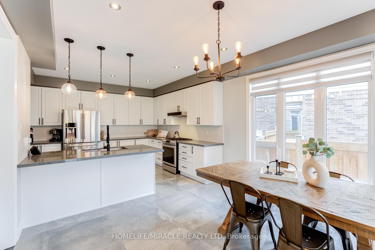
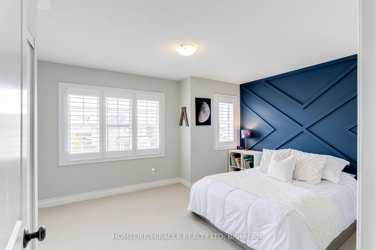
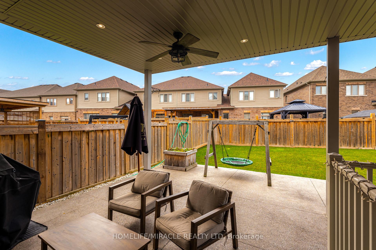
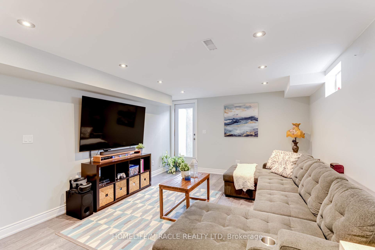








































| This Immaculate Detached By Brookfield Homes Has Over 3100 Sq Ft' Of Living Space, perfectly positioned on an Over-sized premium, pie-shaped lot with ample space for a pool, Concrete Pad and a walk-up basement, Home Features A Double Car Garage With 4+1 Bedrooms & 5 Baths. As soon as you enter you are greeted with Grand open to above ceilings. The main floor showcases a bright, open-concept layout, Hardwood Flooring, Spotlights, Smooth Ceilings.. The modern kitchen is equipped with quartz countertops & Backsplash, High End Stainless Steel Appliances, Gas Stove. The upper level features Four spacious bedrooms with each room having a unique feature wall & Access to A Bathroom, Primary Bedroom Has A Large Walk-In Closet With 5-piece ensuite.The Lower Level Features A Finished Basement Apartment With A Bedroom, Full Kitchen, Rec. Area And Has As Separate Entrance For Rental Income Or Larger Families. Book Your Showing Today ! |
| Extras: One Of The Largest Lots In The Sub-Division. Finished Walk-Out 2 Bedroom Apartment |
| Price | $1,199,999 |
| Taxes: | $5374.00 |
| Address: | 54 Hoard Ave , New Tecumseth, L9R 0M7, Ontario |
| Lot Size: | 24.64 x 154.57 (Feet) |
| Directions/Cross Streets: | 10th Sideroad/Treetops blvd |
| Rooms: | 9 |
| Rooms +: | 2 |
| Bedrooms: | 4 |
| Bedrooms +: | 1 |
| Kitchens: | 1 |
| Kitchens +: | 1 |
| Family Room: | Y |
| Basement: | Apartment, Fin W/O |
| Property Type: | Detached |
| Style: | 2-Storey |
| Exterior: | Brick |
| Garage Type: | Attached |
| (Parking/)Drive: | Private |
| Drive Parking Spaces: | 4 |
| Pool: | None |
| Approximatly Square Footage: | 2500-3000 |
| Property Features: | Golf, Park, Rec Centre, School, School Bus Route |
| Fireplace/Stove: | Y |
| Heat Source: | Gas |
| Heat Type: | Forced Air |
| Central Air Conditioning: | Central Air |
| Laundry Level: | Main |
| Sewers: | Sewers |
| Water: | Municipal |
$
%
Years
This calculator is for demonstration purposes only. Always consult a professional
financial advisor before making personal financial decisions.
| Although the information displayed is believed to be accurate, no warranties or representations are made of any kind. |
| HOMELIFE/MIRACLE REALTY LTD |
- Listing -1 of 0
|
|

Dir:
1-866-382-2968
Bus:
416-548-7854
Fax:
416-981-7184
| Book Showing | Email a Friend |
Jump To:
At a Glance:
| Type: | Freehold - Detached |
| Area: | Simcoe |
| Municipality: | New Tecumseth |
| Neighbourhood: | Alliston |
| Style: | 2-Storey |
| Lot Size: | 24.64 x 154.57(Feet) |
| Approximate Age: | |
| Tax: | $5,374 |
| Maintenance Fee: | $0 |
| Beds: | 4+1 |
| Baths: | 5 |
| Garage: | 0 |
| Fireplace: | Y |
| Air Conditioning: | |
| Pool: | None |
Locatin Map:
Payment Calculator:

Listing added to your favorite list
Looking for resale homes?

By agreeing to Terms of Use, you will have ability to search up to 247088 listings and access to richer information than found on REALTOR.ca through my website.
- Color Examples
- Red
- Magenta
- Gold
- Black and Gold
- Dark Navy Blue And Gold
- Cyan
- Black
- Purple
- Gray
- Blue and Black
- Orange and Black
- Green
- Device Examples


