$1,599,900
Available - For Sale
Listing ID: N9248274
51 Deer Lane , Adjala-Tosorontio, L0M 1J0, Ontario
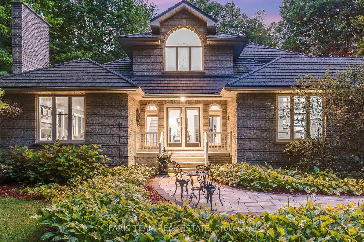
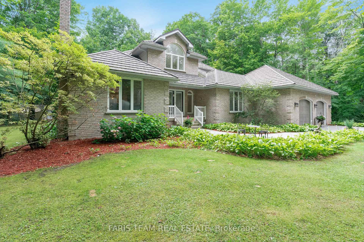
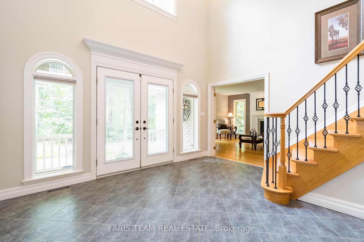
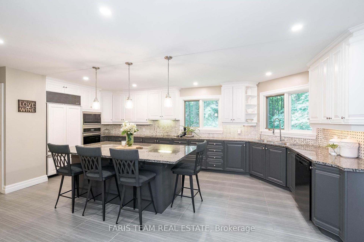
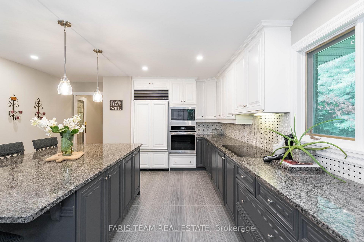
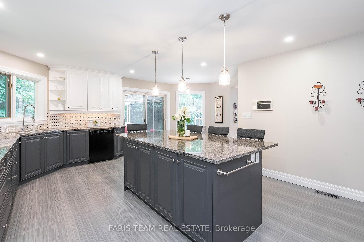
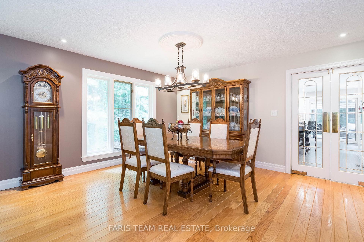
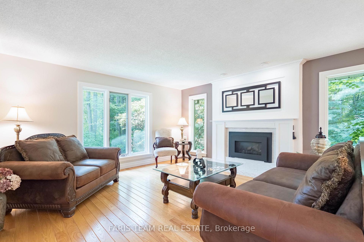
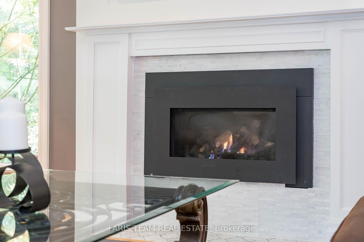
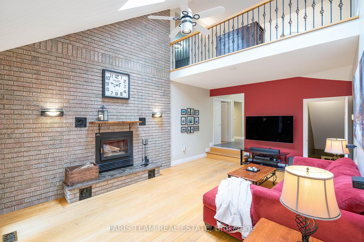
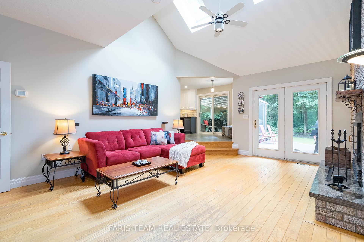
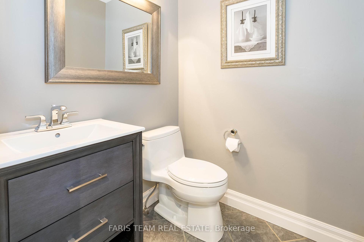
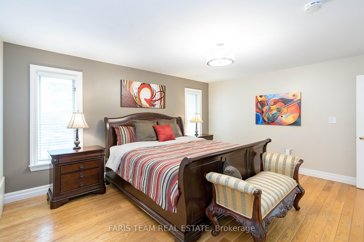
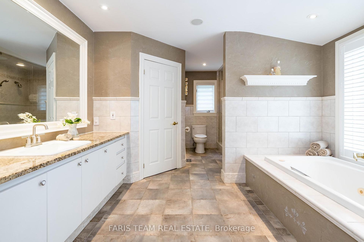
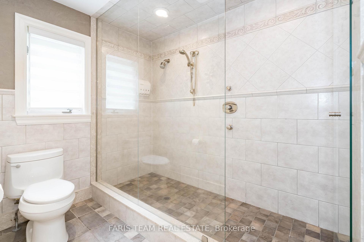
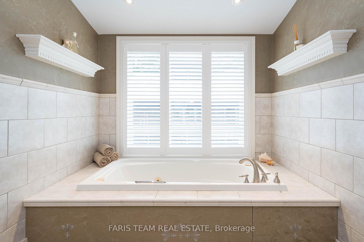
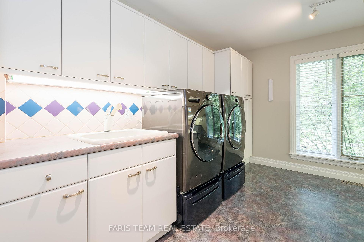
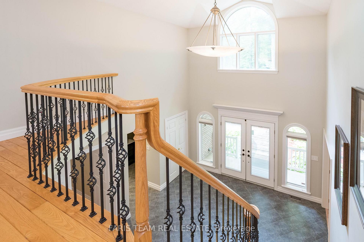
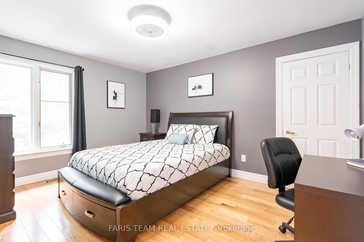
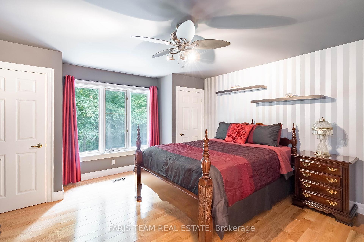
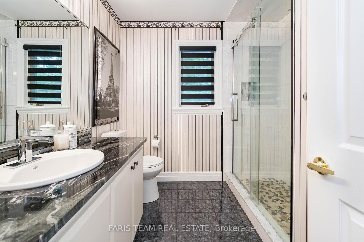
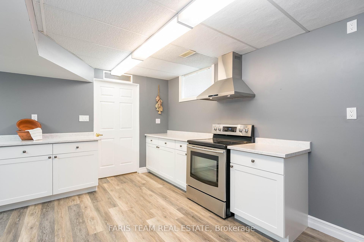
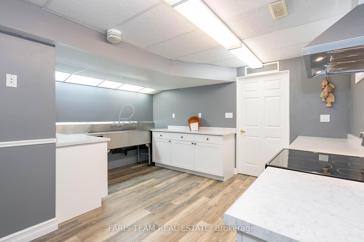
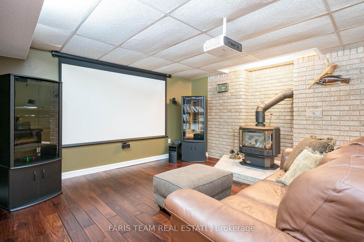
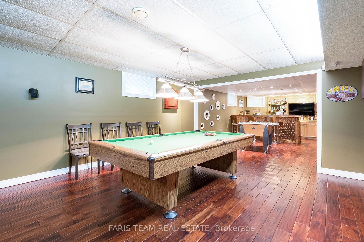
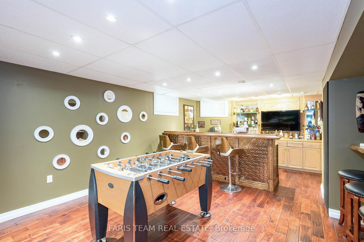
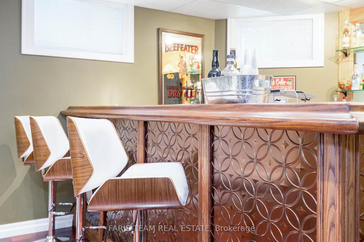
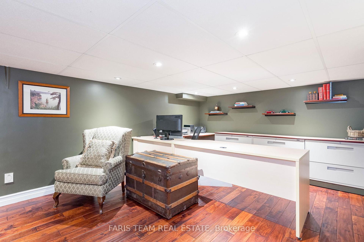
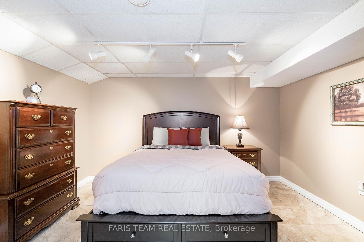
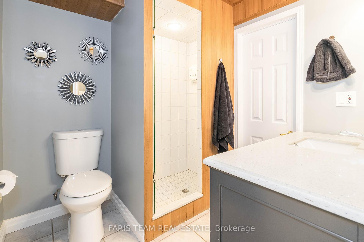
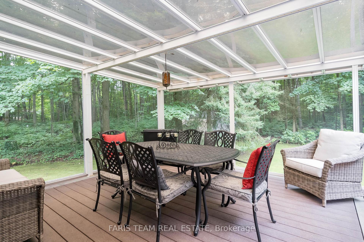
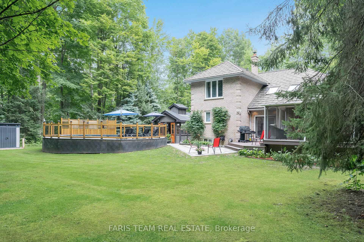
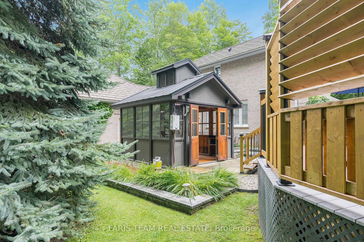
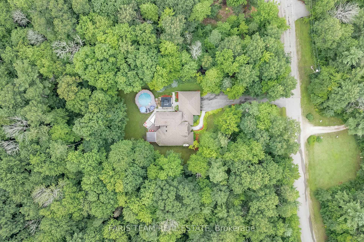
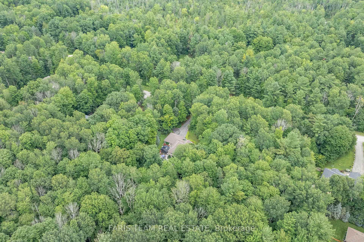
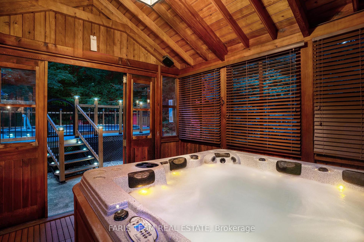
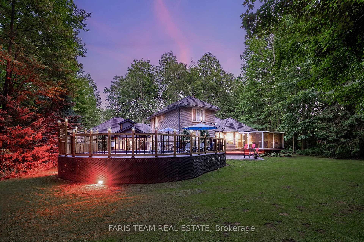
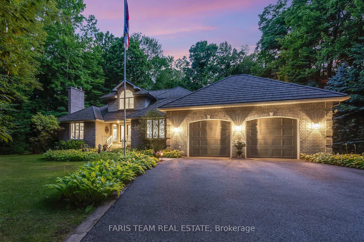
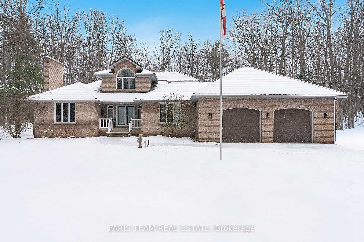







































| Top 5 Reasons You Will Love This Home: 1) Ideally settled within the coveted estate subdivision of Woodland Heights, this enchanting retreat spans approximately 1.5-acres of pristine, private land enveloped by towering mature trees, creating a secluded sanctuary flourished by beautiful nature 2) Step inside to discover a thoughtfully designed floor plan that seamlessly blends each room, complete with a primary bedroom, a convenient laundry room, elegant formal living and dining spaces, and a show-stopping kitchen with a massive centre island and sparkling granite countertops, every corner of this home exudes an air of timeless grace 3) Descend to the fully finished basement, where a separate entrance through the oversized garage provides endless possibilities; this expansive space offers in-law suite potential or an ideal haven for extended family gatherings with a secondary kitchen, a spectacular great room, and a full bathroom 4) The backyard delivers an entertainer's paradise, designed for endless enjoyment and relaxation with a walkout from the kitchen leading to a sunroom bathed in natural light, multiple decks and a patio providing ample space for outdoor dining and lounging, along with the benefit of enjoying a refreshing swimming pool, an enclosed hot tub, or basking in the beauty of the meticulously landscaped gardens 5) Despite its peaceful seclusion, this idyllic estate is just minutes from modern conveniences, with an easy commute to Toronto and Pearson International Airport, and only a 10 minute drive to the thriving town of Alliston, Base Borden, and the Honda Plant. 5,071 fin.sq.ft. Age 32. Visit our website for more detailed information. |
| Price | $1,599,900 |
| Taxes: | $4703.26 |
| Address: | 51 Deer Lane , Adjala-Tosorontio, L0M 1J0, Ontario |
| Lot Size: | 213.34 x 301.36 (Feet) |
| Acreage: | .50-1.99 |
| Directions/Cross Streets: | Woodland Heights Dr/Deer Ln |
| Rooms: | 9 |
| Rooms +: | 4 |
| Bedrooms: | 3 |
| Bedrooms +: | |
| Kitchens: | 1 |
| Kitchens +: | 1 |
| Family Room: | Y |
| Basement: | Finished, Sep Entrance |
| Approximatly Age: | 31-50 |
| Property Type: | Detached |
| Style: | Bungaloft |
| Exterior: | Brick |
| Garage Type: | Attached |
| (Parking/)Drive: | Pvt Double |
| Drive Parking Spaces: | 6 |
| Pool: | Abv Grnd |
| Other Structures: | Garden Shed |
| Approximatly Age: | 31-50 |
| Approximatly Square Footage: | 2500-3000 |
| Property Features: | School Bus R, Wooded/Treed |
| Fireplace/Stove: | Y |
| Heat Source: | Oil |
| Heat Type: | Forced Air |
| Central Air Conditioning: | Central Air |
| Laundry Level: | Main |
| Sewers: | Septic |
| Water: | Well |
| Water Supply Types: | Drilled Well |
$
%
Years
This calculator is for demonstration purposes only. Always consult a professional
financial advisor before making personal financial decisions.
| Although the information displayed is believed to be accurate, no warranties or representations are made of any kind. |
| FARIS TEAM REAL ESTATE |
- Listing -1 of 0
|
|

Dir:
1-866-382-2968
Bus:
416-548-7854
Fax:
416-981-7184
| Virtual Tour | Book Showing | Email a Friend |
Jump To:
At a Glance:
| Type: | Freehold - Detached |
| Area: | Simcoe |
| Municipality: | Adjala-Tosorontio |
| Neighbourhood: | Everett |
| Style: | Bungaloft |
| Lot Size: | 213.34 x 301.36(Feet) |
| Approximate Age: | 31-50 |
| Tax: | $4,703.26 |
| Maintenance Fee: | $0 |
| Beds: | 3 |
| Baths: | 4 |
| Garage: | 0 |
| Fireplace: | Y |
| Air Conditioning: | |
| Pool: | Abv Grnd |
Locatin Map:
Payment Calculator:

Listing added to your favorite list
Looking for resale homes?

By agreeing to Terms of Use, you will have ability to search up to 247088 listings and access to richer information than found on REALTOR.ca through my website.
- Color Examples
- Red
- Magenta
- Gold
- Black and Gold
- Dark Navy Blue And Gold
- Cyan
- Black
- Purple
- Gray
- Blue and Black
- Orange and Black
- Green
- Device Examples


