$1,149,000
Available - For Sale
Listing ID: W11889940
50 Breadner Dr , Toronto, M9R 3M4, Ontario
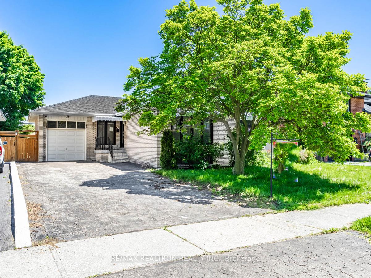
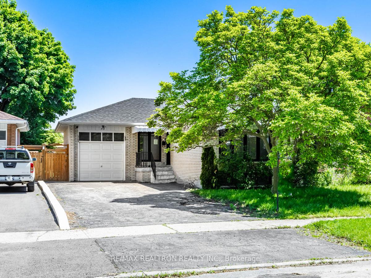
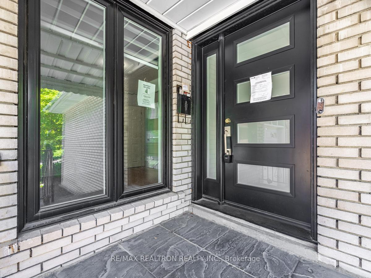
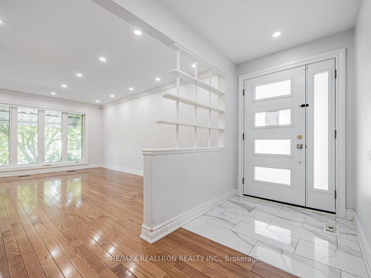
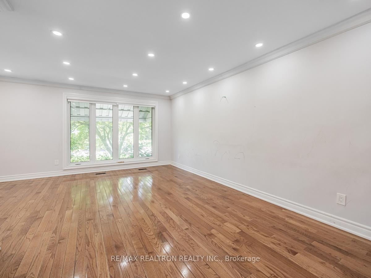
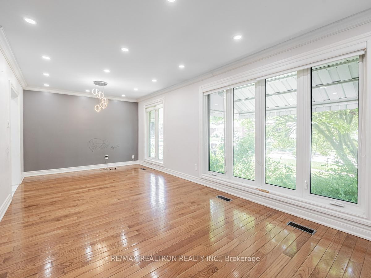
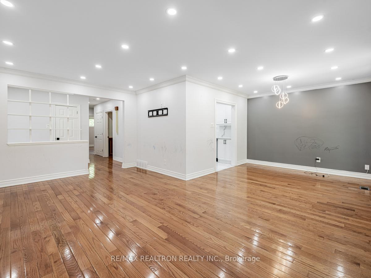
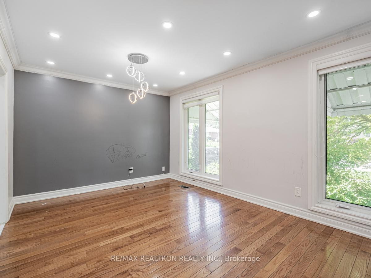
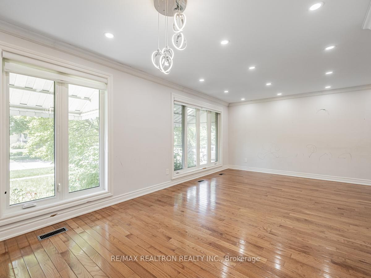
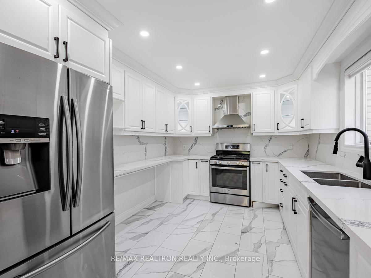
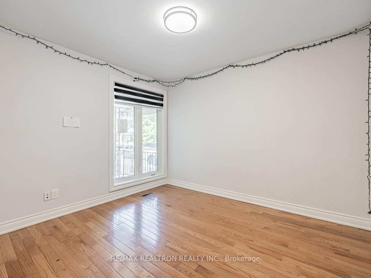
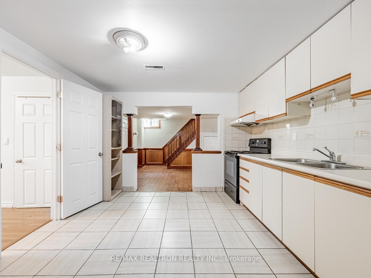
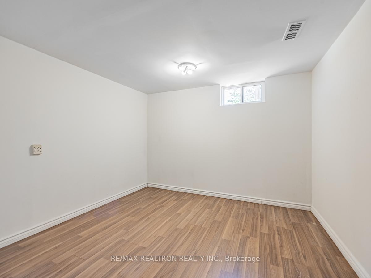
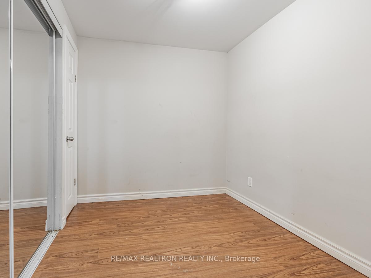
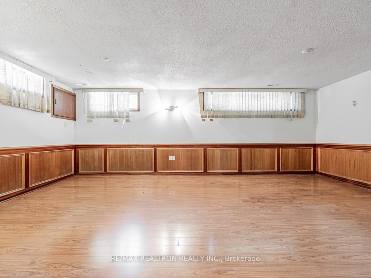
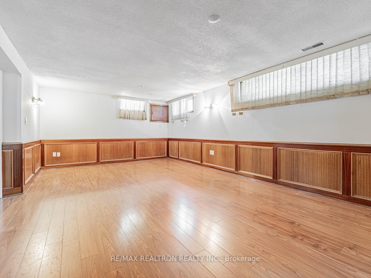
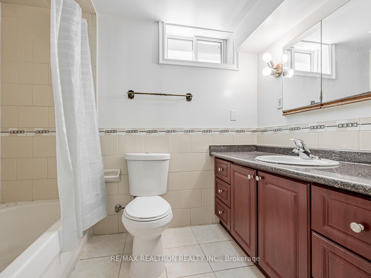
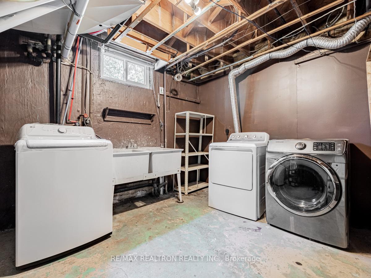
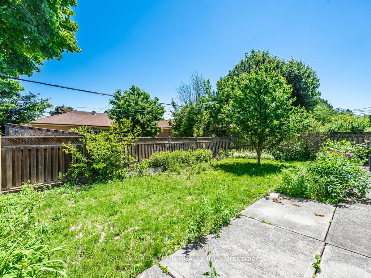
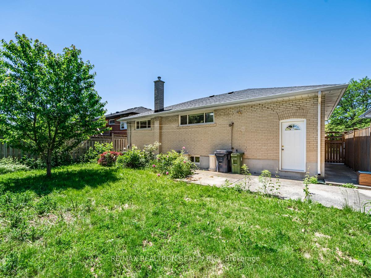
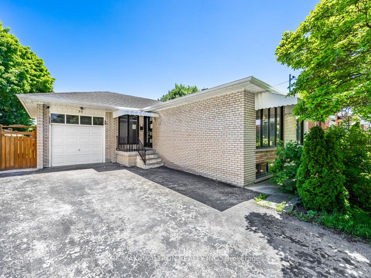
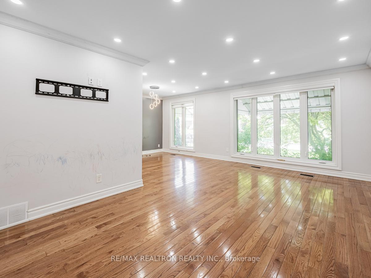
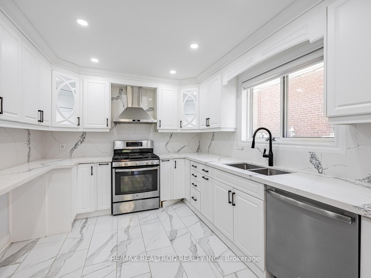
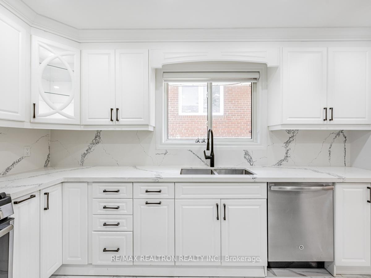
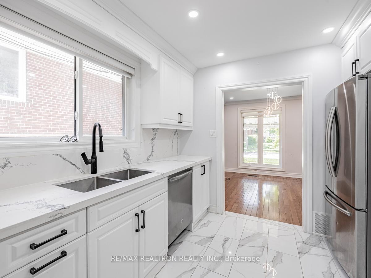

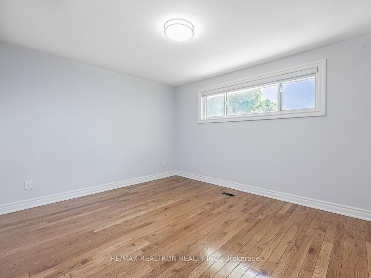
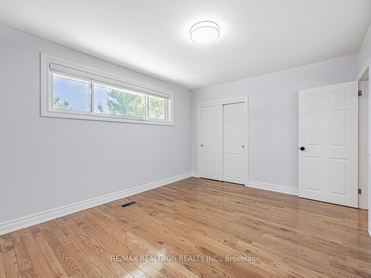
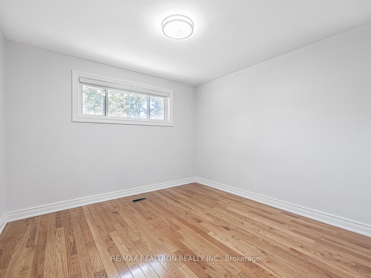
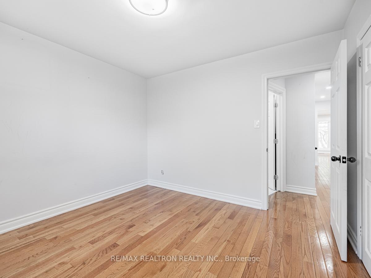
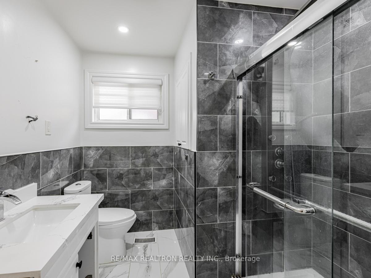
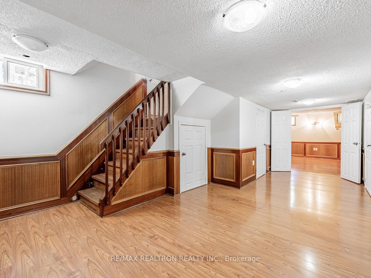
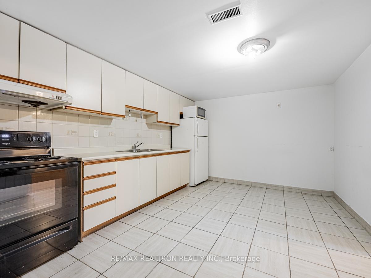

































| Martin Grove Gardens detached bungalow. Family-friendly with yard and interior space. Kitchen, main bathroom, hardwood floors. Basement with separate entrance - spacious eat-in kitchen, two bedrooms, and a large rec room. Enjoy the convenience of walking to public transportation, churches, schools, parks plazas, and TTC stops. |
| Extras: None - Sold as is as per Schedule "A" |
| Price | $1,149,000 |
| Taxes: | $4130.90 |
| Address: | 50 Breadner Dr , Toronto, M9R 3M4, Ontario |
| Lot Size: | 51.00 x 110.00 (Feet) |
| Acreage: | < .50 |
| Directions/Cross Streets: | Kipling/Westway |
| Rooms: | 6 |
| Rooms +: | 4 |
| Bedrooms: | 3 |
| Bedrooms +: | 2 |
| Kitchens: | 1 |
| Family Room: | N |
| Basement: | Finished, Sep Entrance |
| Property Type: | Detached |
| Style: | Bungalow |
| Exterior: | Brick |
| Garage Type: | Attached |
| (Parking/)Drive: | Pvt Double |
| Drive Parking Spaces: | 2 |
| Pool: | None |
| Fireplace/Stove: | N |
| Heat Source: | Gas |
| Heat Type: | Forced Air |
| Central Air Conditioning: | None |
| Sewers: | Sewers |
| Water: | Municipal |
$
%
Years
This calculator is for demonstration purposes only. Always consult a professional
financial advisor before making personal financial decisions.
| Although the information displayed is believed to be accurate, no warranties or representations are made of any kind. |
| RE/MAX REALTRON REALTY INC. |
- Listing -1 of 0
|
|

Dir:
1-866-382-2968
Bus:
416-548-7854
Fax:
416-981-7184
| Book Showing | Email a Friend |
Jump To:
At a Glance:
| Type: | Freehold - Detached |
| Area: | Toronto |
| Municipality: | Toronto |
| Neighbourhood: | Willowridge-Martingrove-Richview |
| Style: | Bungalow |
| Lot Size: | 51.00 x 110.00(Feet) |
| Approximate Age: | |
| Tax: | $4,130.9 |
| Maintenance Fee: | $0 |
| Beds: | 3+2 |
| Baths: | 2 |
| Garage: | 0 |
| Fireplace: | N |
| Air Conditioning: | |
| Pool: | None |
Locatin Map:
Payment Calculator:

Listing added to your favorite list
Looking for resale homes?

By agreeing to Terms of Use, you will have ability to search up to 247088 listings and access to richer information than found on REALTOR.ca through my website.
- Color Examples
- Red
- Magenta
- Gold
- Black and Gold
- Dark Navy Blue And Gold
- Cyan
- Black
- Purple
- Gray
- Blue and Black
- Orange and Black
- Green
- Device Examples


