$1,888,000
Available - For Sale
Listing ID: C11889426
39 Robinter Dr , Toronto, M2M 3R4, Ontario
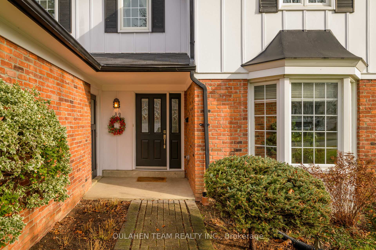
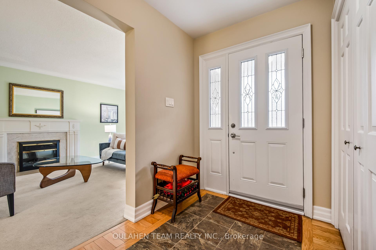
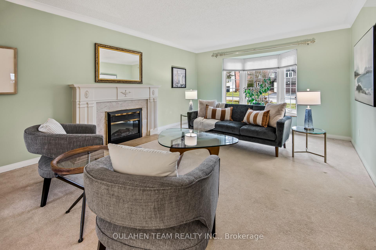
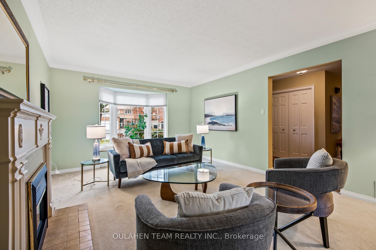
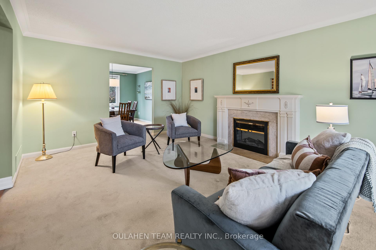
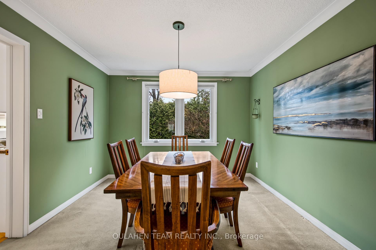
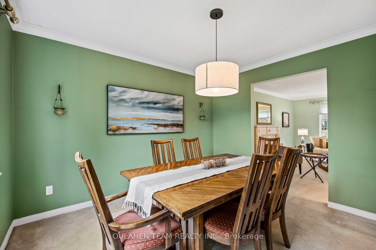
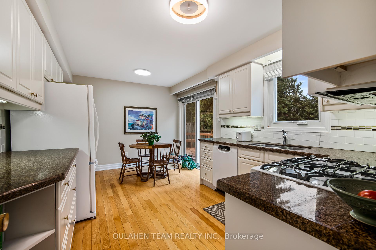
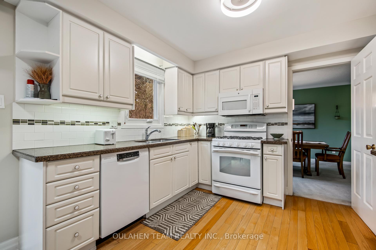
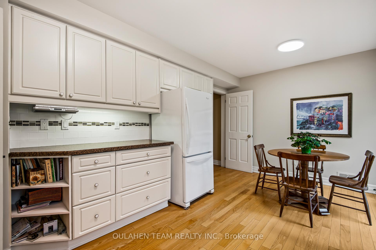
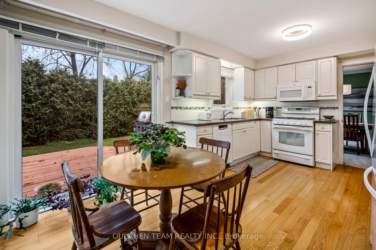
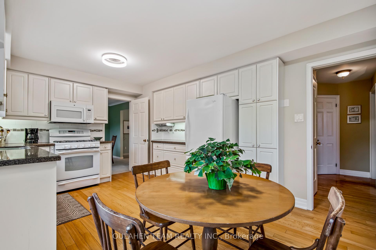
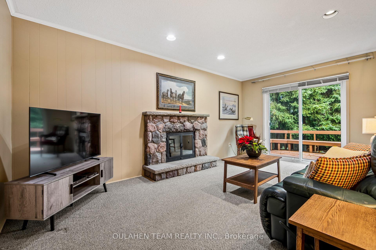
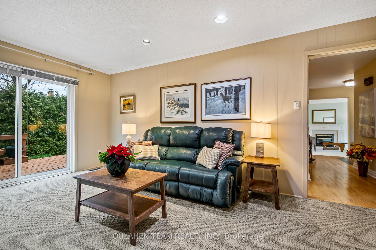
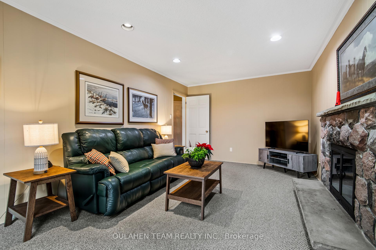


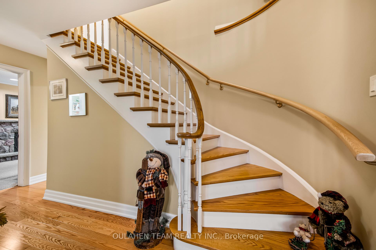
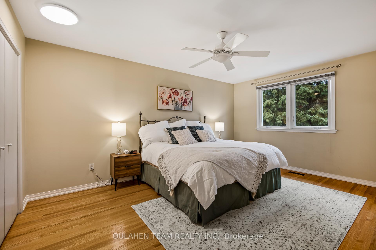
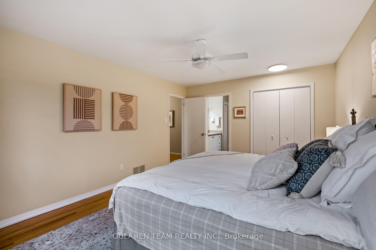
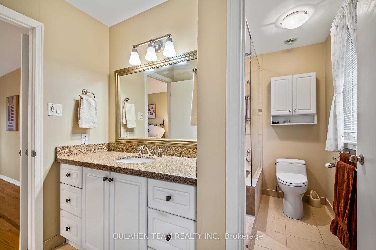
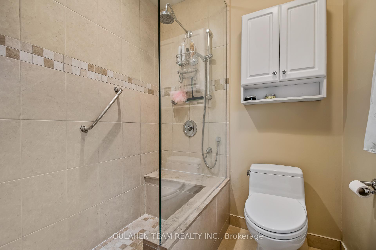
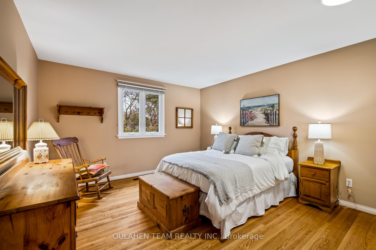
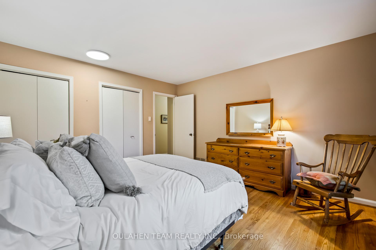
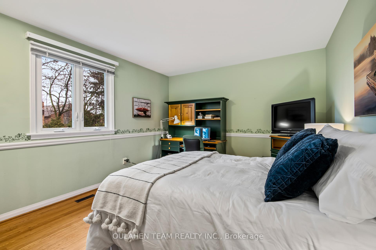
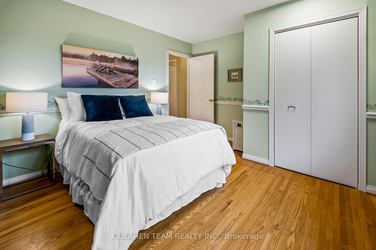
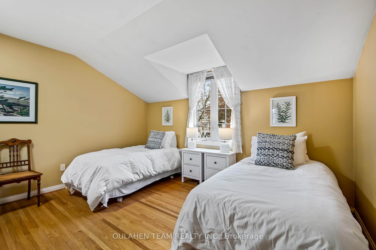
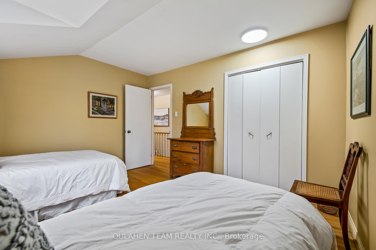
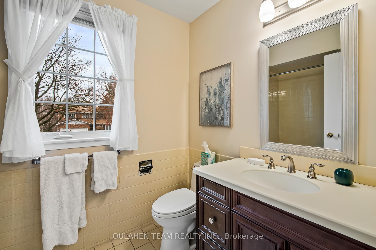
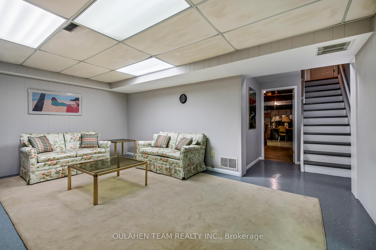
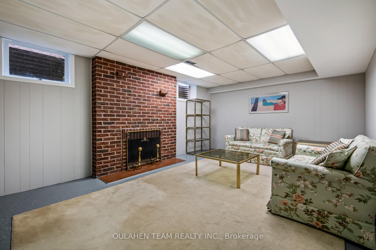
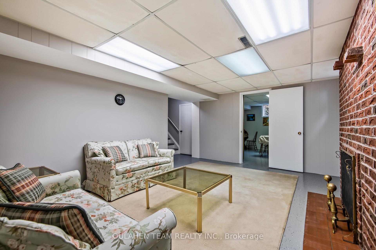
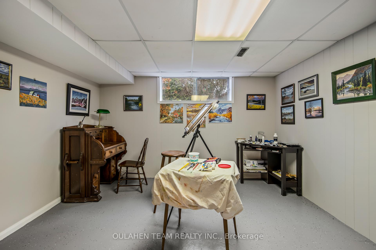
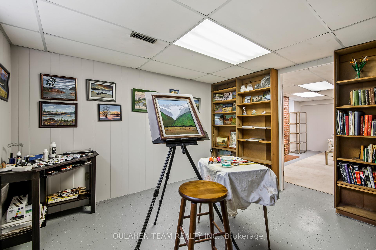
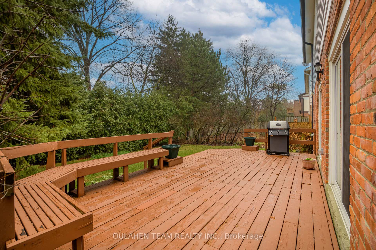
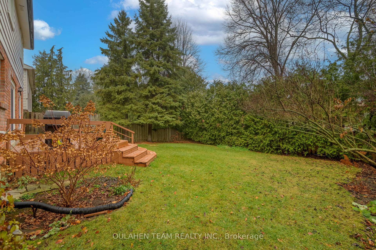
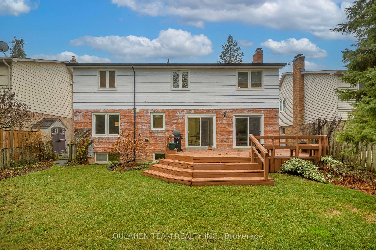
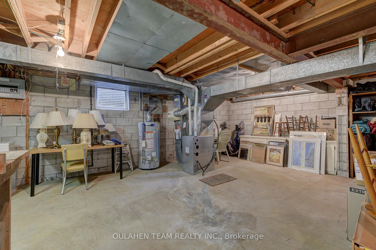
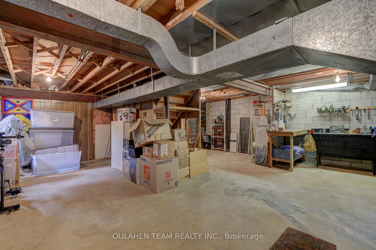
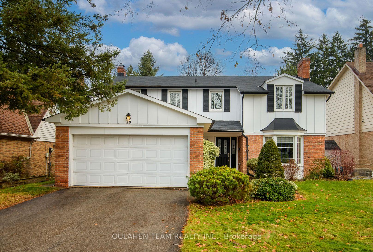








































| Bright and spacious 4 bedroom detached family home at Bayview and Steeles. Open living room with electric fireplace and large bay window. Dining room overlooking beautiful backyard perfect for entertaining. Cozy family room with wood burning fireplace and walk out. Primary bedroom with ensuite bath and two double closets. Spacious second, third, and fourth bedrooms for family living. Partially finished basement with brick fireplace (capped) and additional bedroom with above grade window. Private yard with large deck for relaxing and entertaining. Conveniently located with easy access to TTC and Highway 404. Close to Thornhill Community Centre, Longo's, Bayview Village, Centerpoint Mall, Canadian Tire, parks, schools, shops, restaurants, and so much more! |
| Price | $1,888,000 |
| Taxes: | $8933.96 |
| Address: | 39 Robinter Dr , Toronto, M2M 3R4, Ontario |
| Lot Size: | 54.31 x 119.40 (Feet) |
| Directions/Cross Streets: | Bayview & Steeles |
| Rooms: | 10 |
| Rooms +: | 4 |
| Bedrooms: | 4 |
| Bedrooms +: | 1 |
| Kitchens: | 1 |
| Family Room: | Y |
| Basement: | Part Fin |
| Property Type: | Detached |
| Style: | 2-Storey |
| Exterior: | Alum Siding, Brick |
| Garage Type: | Attached |
| (Parking/)Drive: | Private |
| Drive Parking Spaces: | 2 |
| Pool: | None |
| Fireplace/Stove: | Y |
| Heat Source: | Gas |
| Heat Type: | Forced Air |
| Central Air Conditioning: | Central Air |
| Sewers: | Sewers |
| Water: | Municipal |
$
%
Years
This calculator is for demonstration purposes only. Always consult a professional
financial advisor before making personal financial decisions.
| Although the information displayed is believed to be accurate, no warranties or representations are made of any kind. |
| OULAHEN TEAM REALTY INC. |
- Listing -1 of 0
|
|

Dir:
1-866-382-2968
Bus:
416-548-7854
Fax:
416-981-7184
| Virtual Tour | Book Showing | Email a Friend |
Jump To:
At a Glance:
| Type: | Freehold - Detached |
| Area: | Toronto |
| Municipality: | Toronto |
| Neighbourhood: | Newtonbrook East |
| Style: | 2-Storey |
| Lot Size: | 54.31 x 119.40(Feet) |
| Approximate Age: | |
| Tax: | $8,933.96 |
| Maintenance Fee: | $0 |
| Beds: | 4+1 |
| Baths: | 3 |
| Garage: | 0 |
| Fireplace: | Y |
| Air Conditioning: | |
| Pool: | None |
Locatin Map:
Payment Calculator:

Listing added to your favorite list
Looking for resale homes?

By agreeing to Terms of Use, you will have ability to search up to 247088 listings and access to richer information than found on REALTOR.ca through my website.
- Color Examples
- Red
- Magenta
- Gold
- Black and Gold
- Dark Navy Blue And Gold
- Cyan
- Black
- Purple
- Gray
- Blue and Black
- Orange and Black
- Green
- Device Examples


