$4,688,000
Available - For Sale
Listing ID: N9311441
58 Austin Rumble Crt , King, L7B 0B2, Ontario
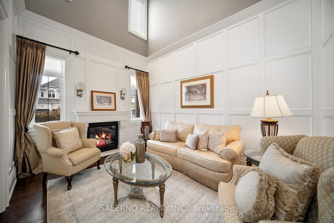
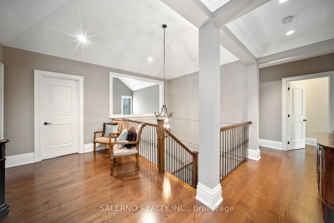
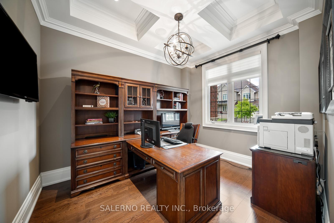
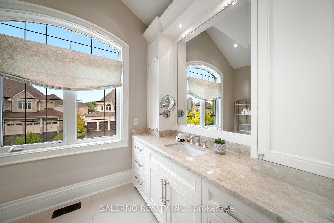
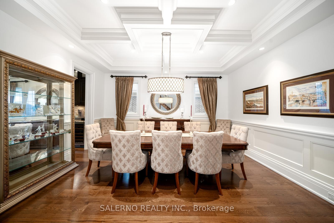
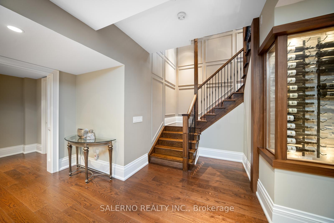
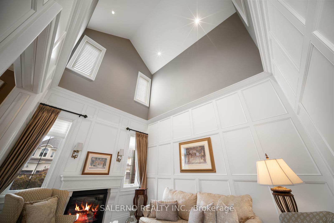
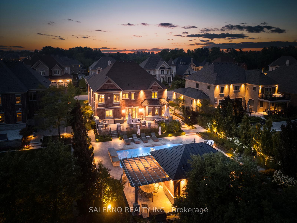
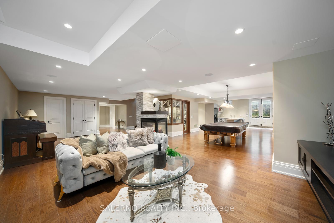
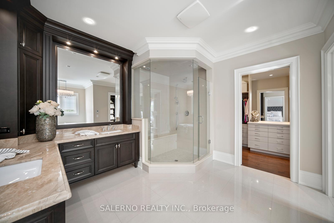
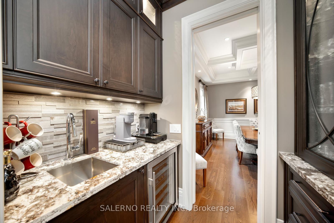
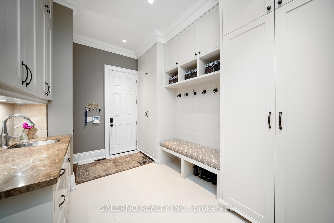
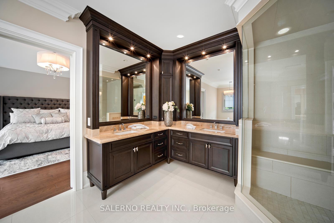
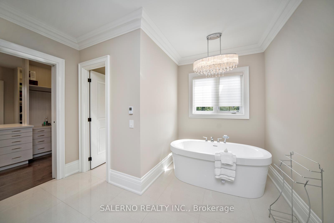
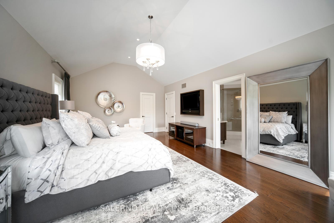
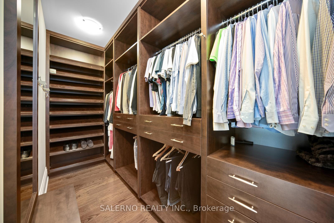
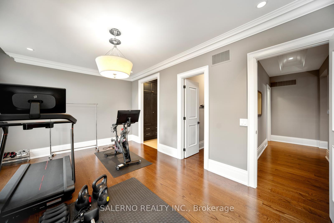
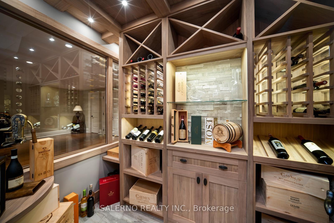
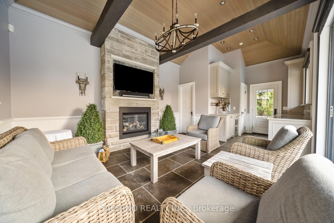
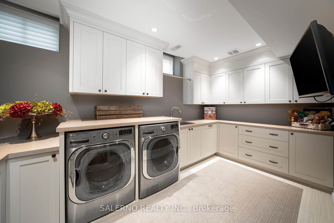
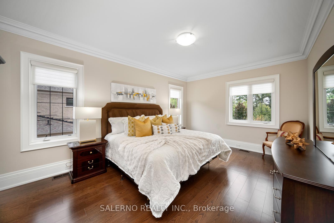
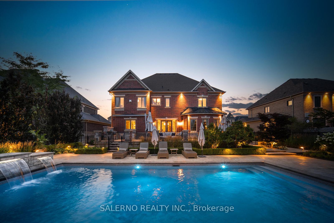
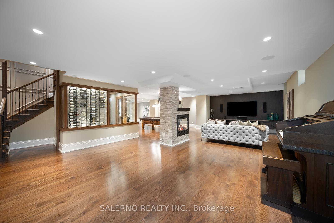
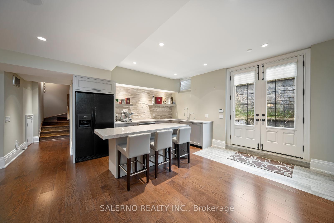
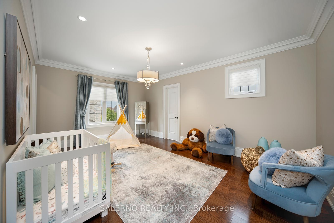
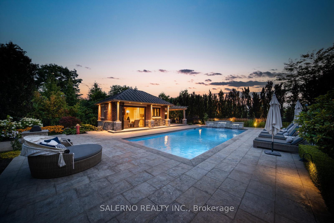
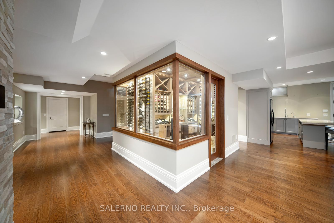
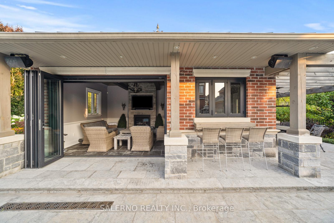
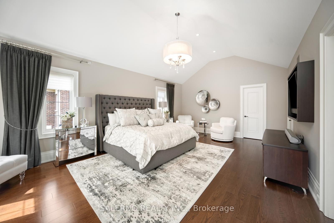
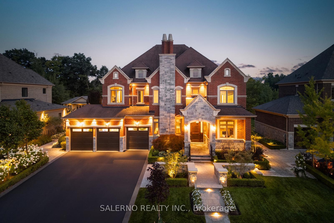
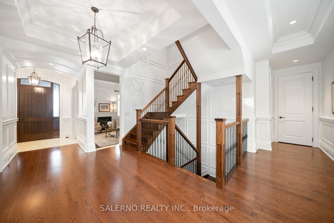
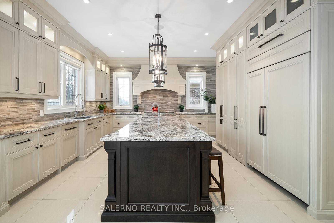
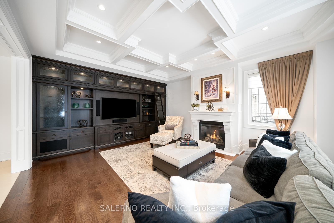
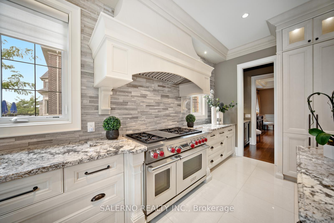
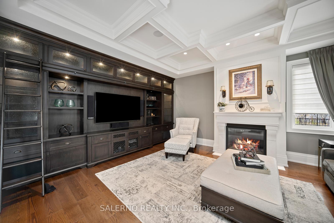
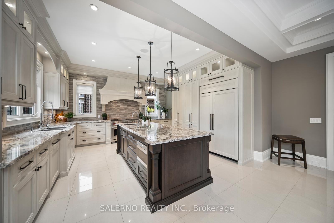
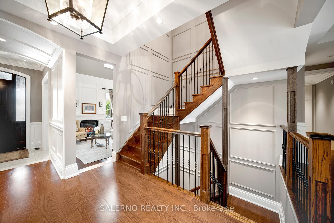
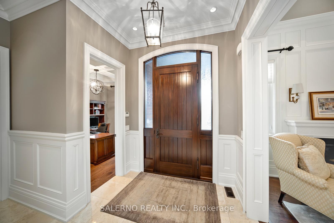
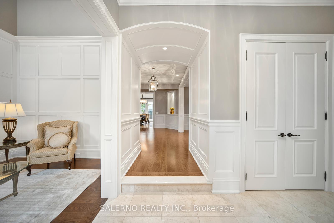
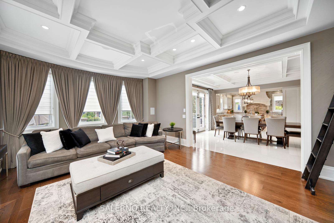
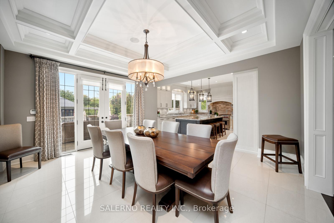
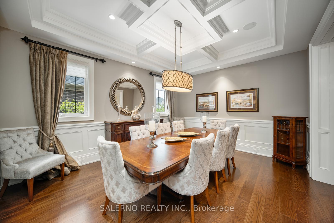
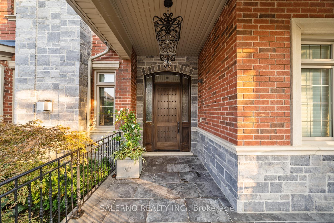
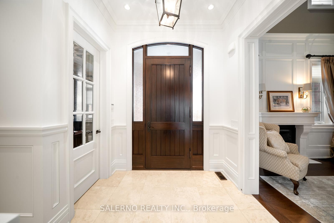
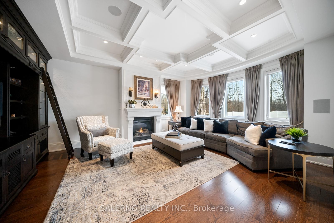
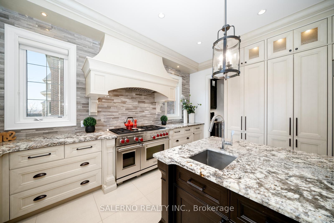
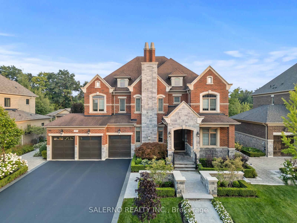
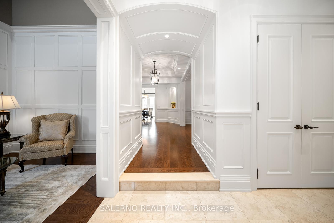
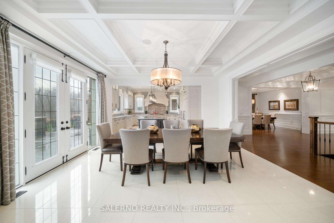
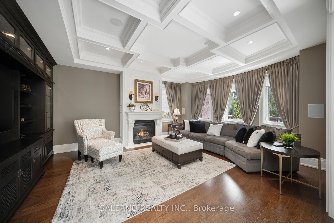
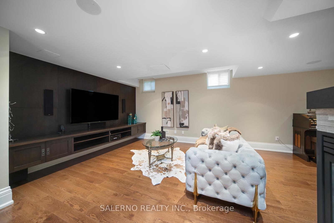



















































| Welcome To 58 Austin Rumble Court, A Stunning Property Nestled At The End Of A Tranquil Court On A Premium 79.80 X 173.9 Ft Conservation Backing Lot. Surrounded By Mature Trees, This 4-bedroom, 6+1 Bathroom Home Offers 4,804 Sq. Ft. Plus An Additional 2,498 Sq. Ft. In The Fully Finished Basement.The Exterior Is Both Impressive And Functional, Featuring Meticulous Landscaping / Hardscaping, And A Large 9-car Driveway Leading To A Tandem 4-car Garage. And A 20 X 40 Ft Inground Salt Water Pool With A Waterfall! Inside, The Home Boasts Upscale Finishes, Including Built-in Speakers On The Main And Lower Levels, Coffered Ceilings, Pot Lighting Throughout The Entire Home, Hardwood Floors, And Elegant Wainscoting. Family Sized Kitchen Includes An Oversized Center Island, Built-in And Wolf Appliances, And A Breakfast Area With Walkout Access To An Expansive Deck Overlooking The Backyard Oasis. The Main Floor Of This Home Includes A Formal Living And Dining Room, A Mudroom With Garage Access, An Office, And Two Powder Rooms For Added Convenience! The Primary Bedroom Serves As A Private Retreat With Two Generous Walk-in Closets And A 5-piece Ensuite. All Additional Bedrooms Feature Ensuite Access, Hardwood Flooring, Pot Lights, And Walk-in Closets.The Fully Finished Basement Is Complete With A Second Kitchen With Walk-up Access To The Backyard, Temperature Controlled Wine Room, A Laundry Room With Heated Floors, A 3-piece Bath, And A Spacious Family Room! The Backyard Of This Home Continues To Impress With A Built-in BBQ Area On The Deck, A Custom-built Cabana With A Kitchenette, Bar And An Additional Bathroom. This Home Is The Ultimate Blend Of Luxury And Functionality, Perfect For Entertaining Or Serene Family Living. This Property Offers A Private Oasis With Everything You Need. Experience Unparalleled Comfort And Style, This Home Is Truly One Of A Kind! |
| Extras: Inground Sprinkler System |
| Price | $4,688,000 |
| Taxes: | $17041.16 |
| Address: | 58 Austin Rumble Crt , King, L7B 0B2, Ontario |
| Lot Size: | 79.80 x 173.91 (Feet) |
| Directions/Cross Streets: | King Vaughan Rd. / Keele St. |
| Rooms: | 12 |
| Rooms +: | 4 |
| Bedrooms: | 4 |
| Bedrooms +: | |
| Kitchens: | 1 |
| Kitchens +: | 1 |
| Family Room: | Y |
| Basement: | Finished, Walk-Up |
| Property Type: | Detached |
| Style: | 2-Storey |
| Exterior: | Brick, Stone |
| Garage Type: | Attached |
| (Parking/)Drive: | Private |
| Drive Parking Spaces: | 9 |
| Pool: | Inground |
| Approximatly Square Footage: | 3500-5000 |
| Fireplace/Stove: | Y |
| Heat Source: | Gas |
| Heat Type: | Forced Air |
| Central Air Conditioning: | Central Air |
| Laundry Level: | Lower |
| Sewers: | Sewers |
| Water: | Municipal |
$
%
Years
This calculator is for demonstration purposes only. Always consult a professional
financial advisor before making personal financial decisions.
| Although the information displayed is believed to be accurate, no warranties or representations are made of any kind. |
| SALERNO REALTY INC. |
- Listing -1 of 0
|
|

Dir:
1-866-382-2968
Bus:
416-548-7854
Fax:
416-981-7184
| Virtual Tour | Book Showing | Email a Friend |
Jump To:
At a Glance:
| Type: | Freehold - Detached |
| Area: | York |
| Municipality: | King |
| Neighbourhood: | King City |
| Style: | 2-Storey |
| Lot Size: | 79.80 x 173.91(Feet) |
| Approximate Age: | |
| Tax: | $17,041.16 |
| Maintenance Fee: | $0 |
| Beds: | 4 |
| Baths: | 6 |
| Garage: | 0 |
| Fireplace: | Y |
| Air Conditioning: | |
| Pool: | Inground |
Locatin Map:
Payment Calculator:

Listing added to your favorite list
Looking for resale homes?

By agreeing to Terms of Use, you will have ability to search up to 247088 listings and access to richer information than found on REALTOR.ca through my website.
- Color Examples
- Red
- Magenta
- Gold
- Black and Gold
- Dark Navy Blue And Gold
- Cyan
- Black
- Purple
- Gray
- Blue and Black
- Orange and Black
- Green
- Device Examples


