$745,000
Available - For Sale
Listing ID: X11889178
166 Deerpath Dr , Unit 50, Guelph, N1K 0E2, Ontario
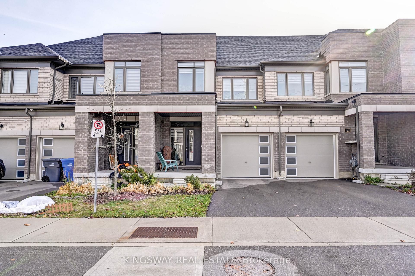
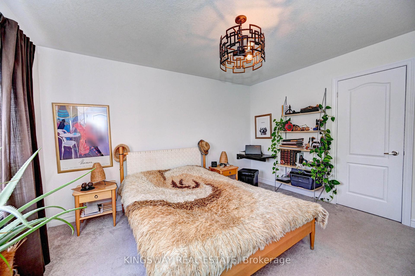
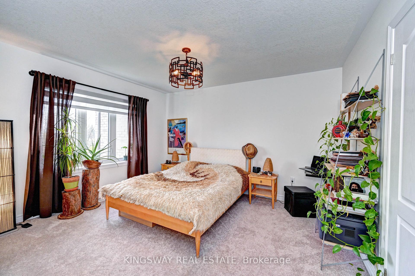
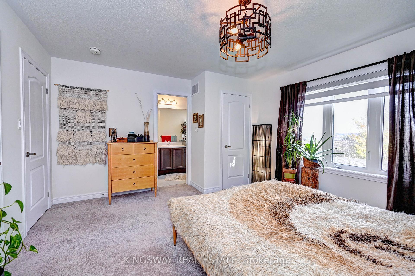
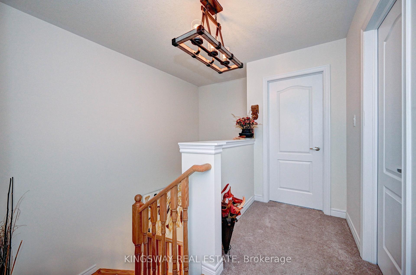
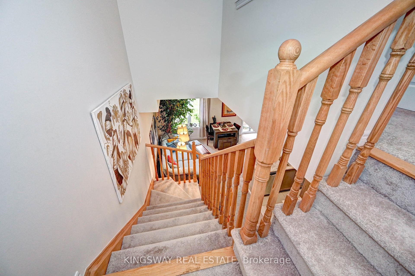
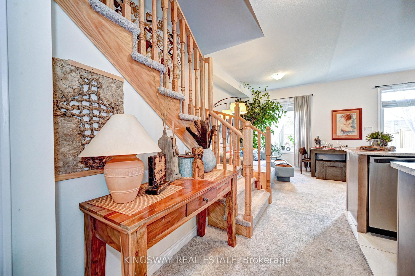
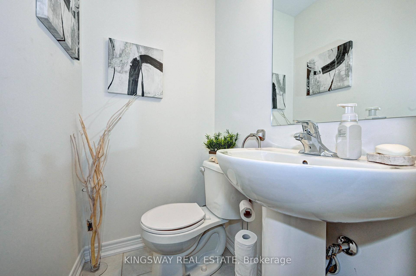
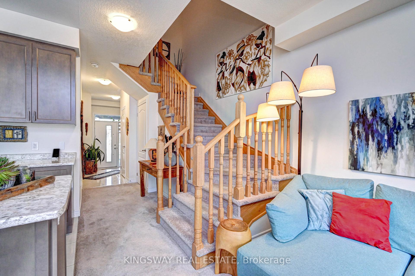
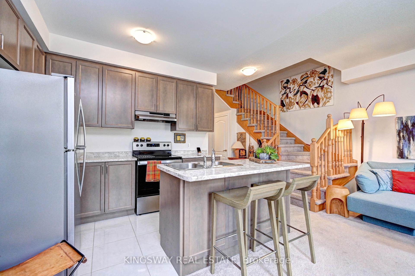
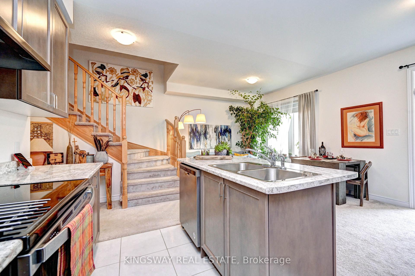
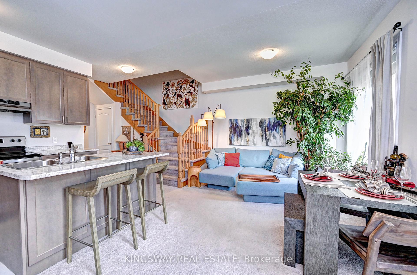
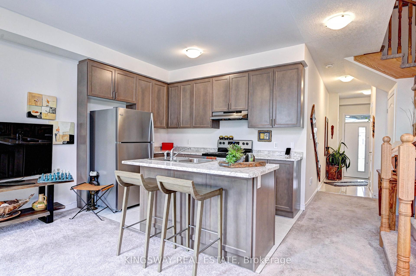
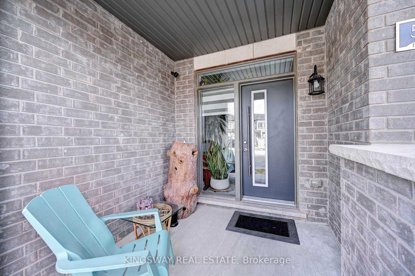
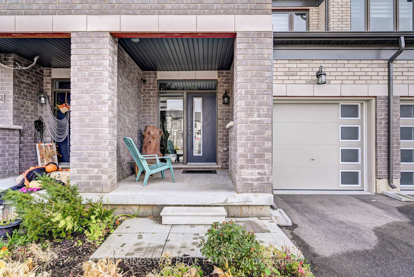
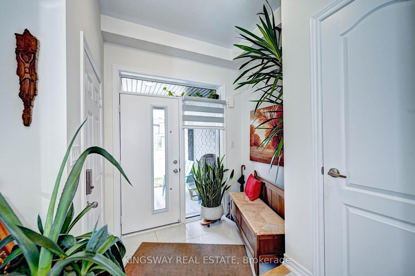
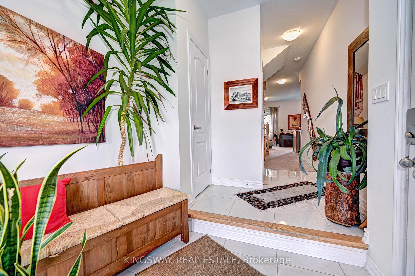
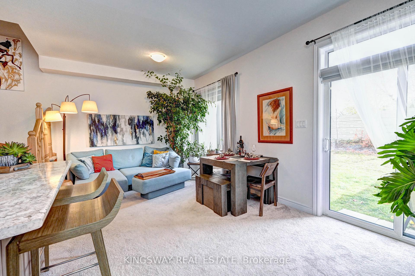
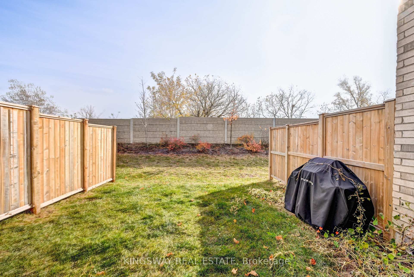
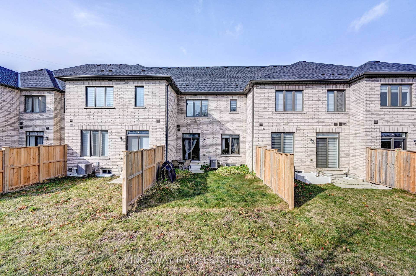
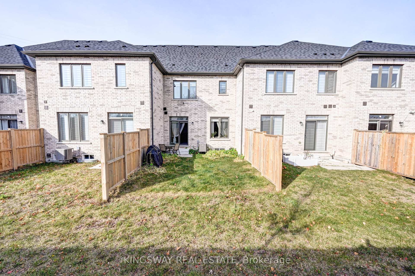
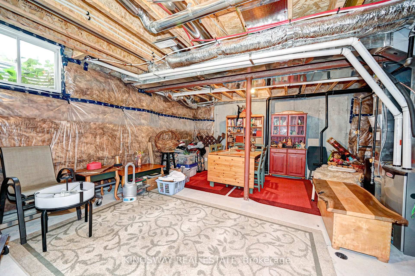
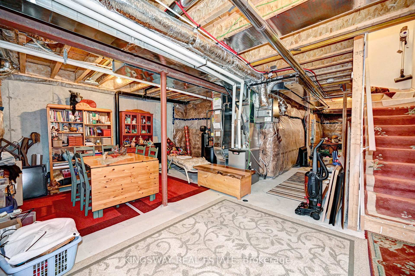
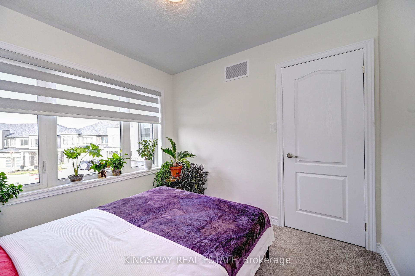
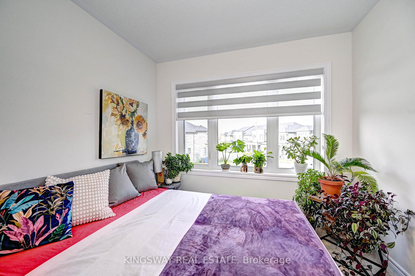
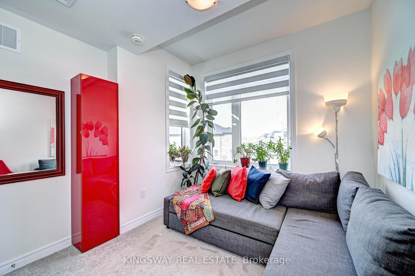
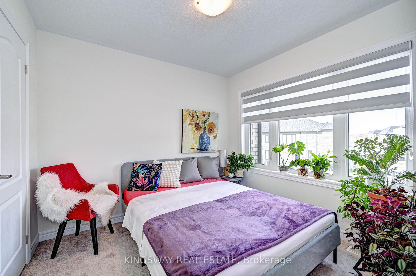
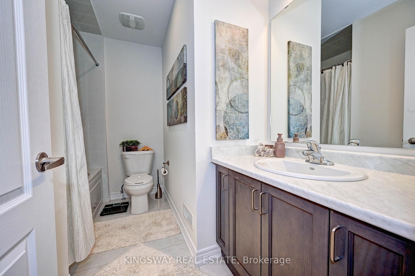
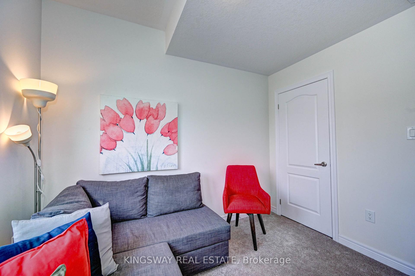
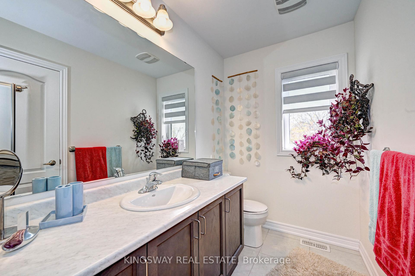






























| Welcome to Your Dream Home in Guelph! Nestled in a serene and family-friendly neighborhood, this stunning townhouse offers the perfect blend of modern elegance and cozy comfort. From the moment you step inside, you'll be captivated by the spacious open-concept layout, flooded with natural light and designed for both relaxation and entertaining. This townhouse is not just a place to live, but a place to create lasting memories. Don't miss the opportunity to make this beautiful home yours. Schedule a viewing today and experience the charm and convenience of this exceptional property! |
| Price | $745,000 |
| Taxes: | $3840.16 |
| Address: | 166 Deerpath Dr , Unit 50, Guelph, N1K 0E2, Ontario |
| Apt/Unit: | 50 |
| Lot Size: | 19.85 x 109.28 (Feet) |
| Directions/Cross Streets: | Hwy 6 / Paisley |
| Rooms: | 6 |
| Bedrooms: | 3 |
| Bedrooms +: | |
| Kitchens: | 1 |
| Family Room: | N |
| Basement: | Full, Unfinished |
| Approximatly Age: | 0-5 |
| Property Type: | Att/Row/Twnhouse |
| Style: | 2-Storey |
| Exterior: | Brick |
| Garage Type: | Attached |
| (Parking/)Drive: | Private |
| Drive Parking Spaces: | 1 |
| Pool: | None |
| Approximatly Age: | 0-5 |
| Fireplace/Stove: | N |
| Heat Source: | Gas |
| Heat Type: | Forced Air |
| Central Air Conditioning: | Central Air |
| Elevator Lift: | N |
| Sewers: | Sewers |
| Water: | Municipal |
$
%
Years
This calculator is for demonstration purposes only. Always consult a professional
financial advisor before making personal financial decisions.
| Although the information displayed is believed to be accurate, no warranties or representations are made of any kind. |
| KINGSWAY REAL ESTATE |
- Listing -1 of 0
|
|

Dir:
1-866-382-2968
Bus:
416-548-7854
Fax:
416-981-7184
| Virtual Tour | Book Showing | Email a Friend |
Jump To:
At a Glance:
| Type: | Freehold - Att/Row/Twnhouse |
| Area: | Wellington |
| Municipality: | Guelph |
| Neighbourhood: | Parkwood Gardens |
| Style: | 2-Storey |
| Lot Size: | 19.85 x 109.28(Feet) |
| Approximate Age: | 0-5 |
| Tax: | $3,840.16 |
| Maintenance Fee: | $0 |
| Beds: | 3 |
| Baths: | 3 |
| Garage: | 0 |
| Fireplace: | N |
| Air Conditioning: | |
| Pool: | None |
Locatin Map:
Payment Calculator:

Listing added to your favorite list
Looking for resale homes?

By agreeing to Terms of Use, you will have ability to search up to 247088 listings and access to richer information than found on REALTOR.ca through my website.
- Color Examples
- Red
- Magenta
- Gold
- Black and Gold
- Dark Navy Blue And Gold
- Cyan
- Black
- Purple
- Gray
- Blue and Black
- Orange and Black
- Green
- Device Examples


