$895,000
Available - For Sale
Listing ID: W11889638
106 Weather Vane Lane , Brampton, L6X 4S4, Ontario
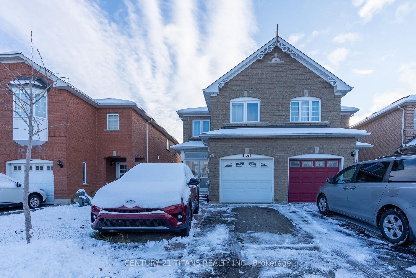
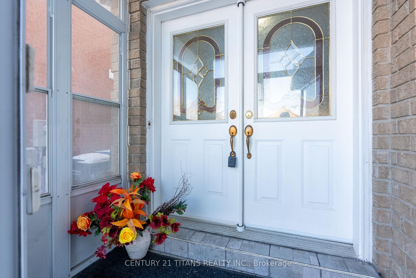
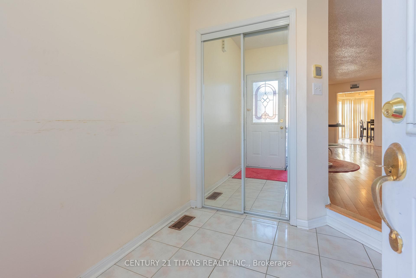
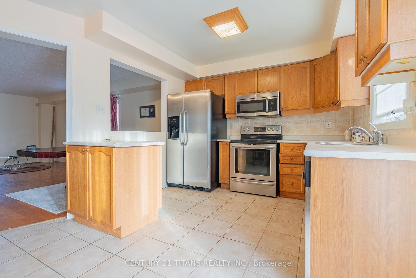
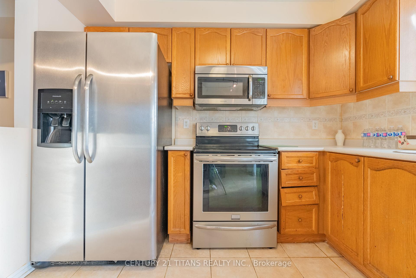
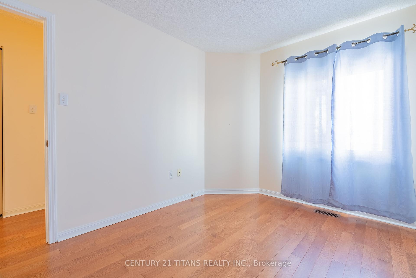
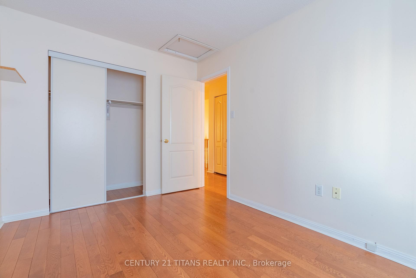
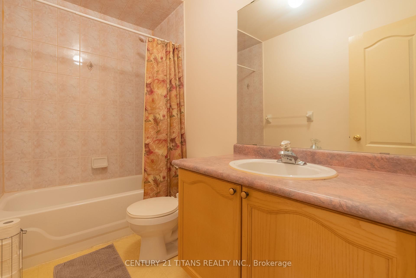
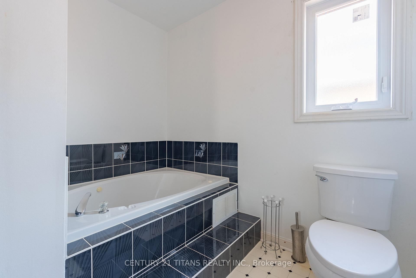
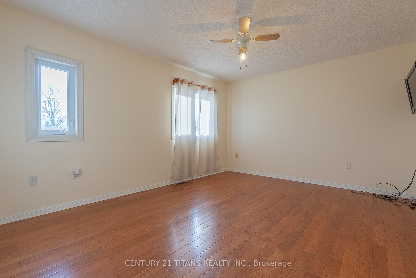
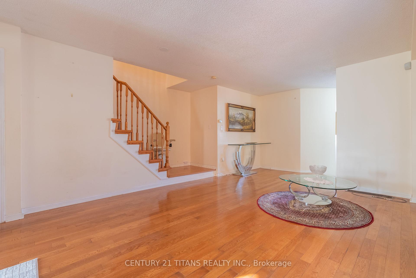
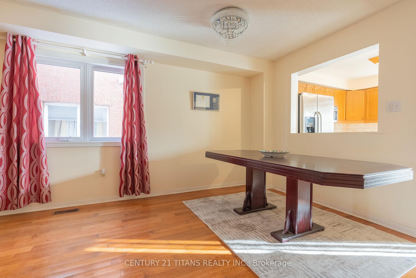
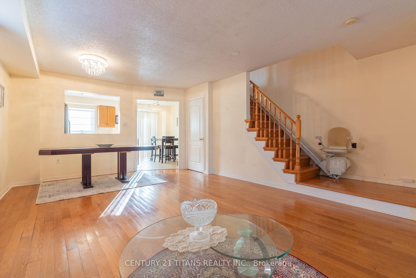
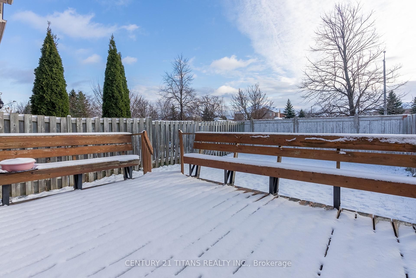
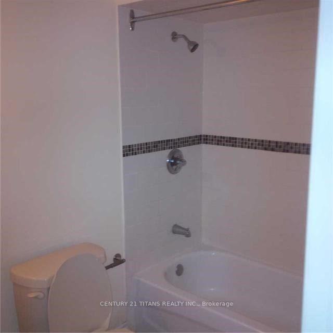
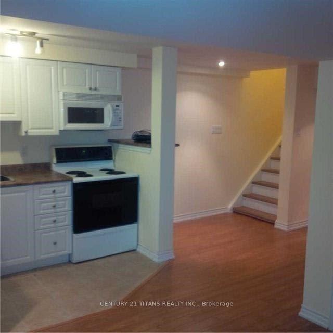
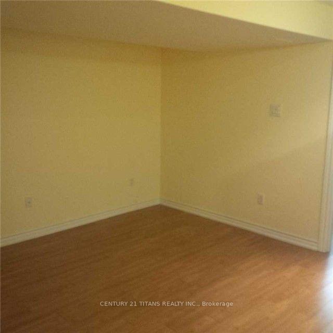
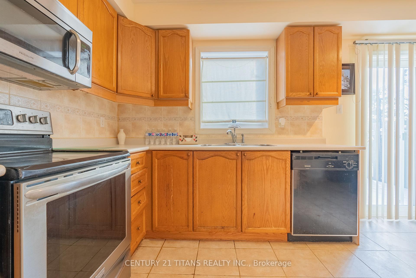
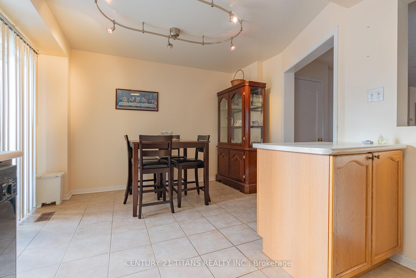
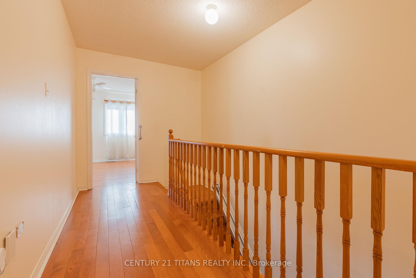
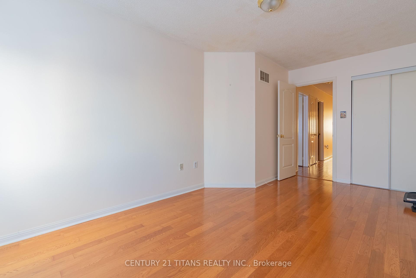
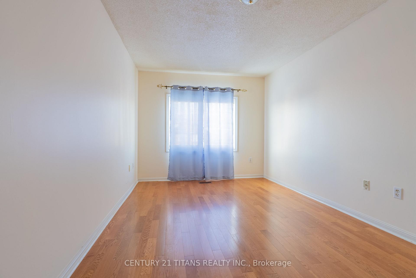
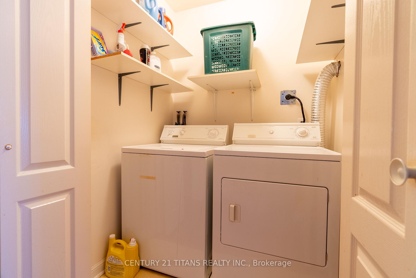
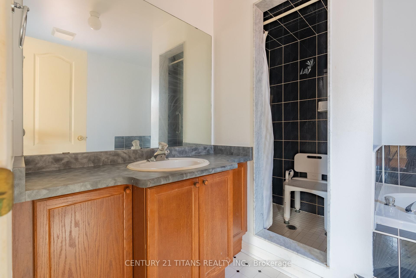
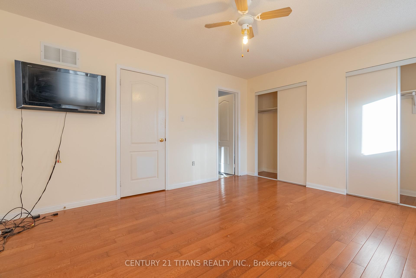
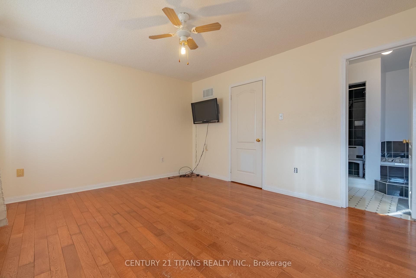
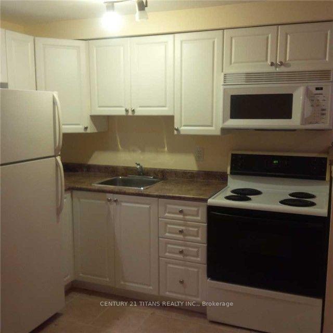
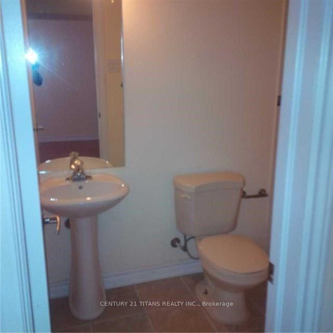
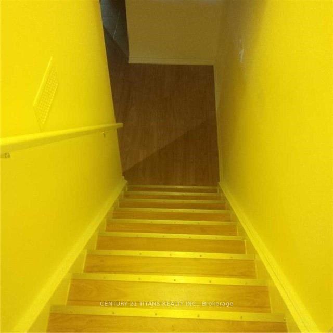
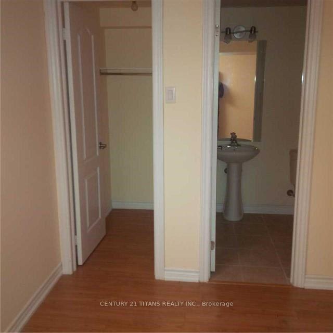
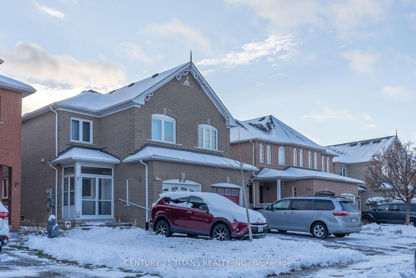































| 3+ 1 Bedroom All Brick Semi Detached Home. Has A Fenced In Yard + No Neighbours Behind. Double Door Entrance Opens To A Good Sized Foyer + Mirrored Closet Door. Hardwood Floor In Combined Living And Dining Room. Good Sized Eat-In Kitchen Has Oak Like Wood Cabinetry + Separate Moveable Island. Also Has A Walk Out To Large Deck. Comfortable Sized Master Bedroom With Ensuite That Has Separate Shower Stall And Oval Tub. Separate Entrance to finished one bedroom basement Apartment for extra Income. |
| Extras: 2 Fridges, 2 Stoves , B/I Dishwasher , B/I Microwave, Washer and Dryer , all electrical Light Fixtures , all Furniture on main Floor. A/C ( All appliances , a/c in "as-is" condition ) |
| Price | $895,000 |
| Taxes: | $4741.00 |
| Address: | 106 Weather Vane Lane , Brampton, L6X 4S4, Ontario |
| Lot Size: | 22.50 x 115.97 (Feet) |
| Directions/Cross Streets: | Williams Parkway / Fletcher's Creek Blvd |
| Rooms: | 6 |
| Rooms +: | 3 |
| Bedrooms: | 3 |
| Bedrooms +: | 1 |
| Kitchens: | 2 |
| Family Room: | N |
| Basement: | Apartment, Fin W/O |
| Property Type: | Semi-Detached |
| Style: | 2-Storey |
| Exterior: | Brick Front |
| Garage Type: | Attached |
| (Parking/)Drive: | Available |
| Drive Parking Spaces: | 2 |
| Pool: | None |
| Fireplace/Stove: | N |
| Heat Source: | Gas |
| Heat Type: | Forced Air |
| Central Air Conditioning: | Central Air |
| Sewers: | Sewers |
| Water: | Municipal |
$
%
Years
This calculator is for demonstration purposes only. Always consult a professional
financial advisor before making personal financial decisions.
| Although the information displayed is believed to be accurate, no warranties or representations are made of any kind. |
| CENTURY 21 TITANS REALTY INC. |
- Listing -1 of 0
|
|

Dir:
1-866-382-2968
Bus:
416-548-7854
Fax:
416-981-7184
| Book Showing | Email a Friend |
Jump To:
At a Glance:
| Type: | Freehold - Semi-Detached |
| Area: | Peel |
| Municipality: | Brampton |
| Neighbourhood: | Fletcher's Creek Village |
| Style: | 2-Storey |
| Lot Size: | 22.50 x 115.97(Feet) |
| Approximate Age: | |
| Tax: | $4,741 |
| Maintenance Fee: | $0 |
| Beds: | 3+1 |
| Baths: | 4 |
| Garage: | 0 |
| Fireplace: | N |
| Air Conditioning: | |
| Pool: | None |
Locatin Map:
Payment Calculator:

Listing added to your favorite list
Looking for resale homes?

By agreeing to Terms of Use, you will have ability to search up to 247088 listings and access to richer information than found on REALTOR.ca through my website.
- Color Examples
- Red
- Magenta
- Gold
- Black and Gold
- Dark Navy Blue And Gold
- Cyan
- Black
- Purple
- Gray
- Blue and Black
- Orange and Black
- Green
- Device Examples


