$3,495,000
Available - For Sale
Listing ID: W10306478
2909 Dundas St West , Toronto, M6P 1Z1, Ontario
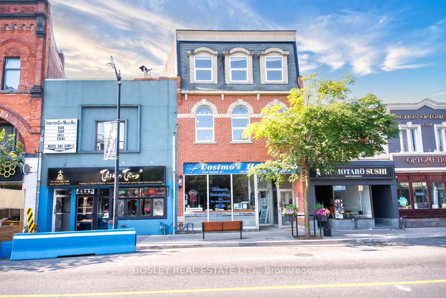
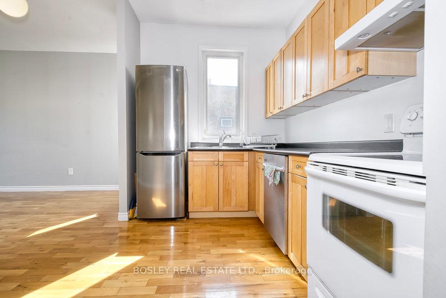
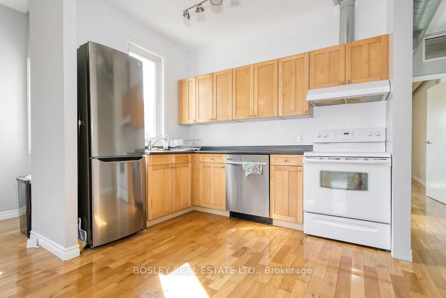
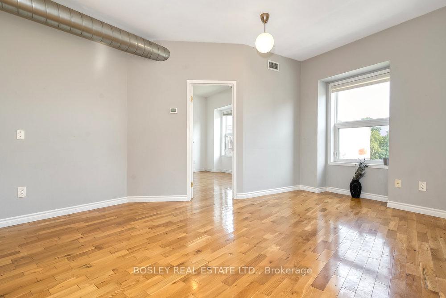
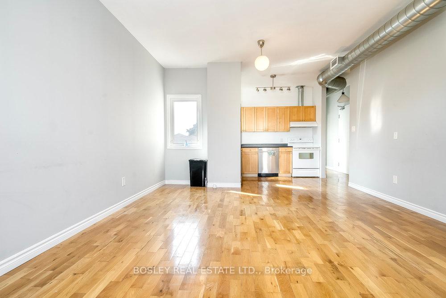
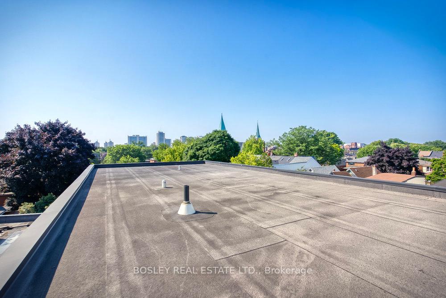
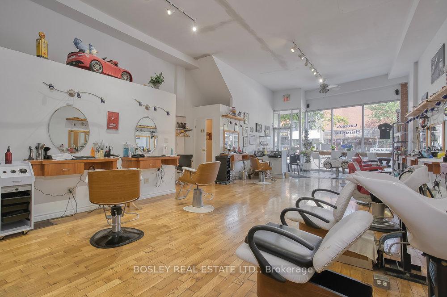
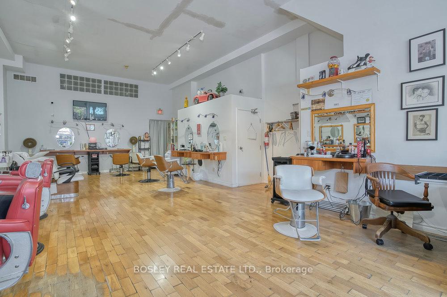
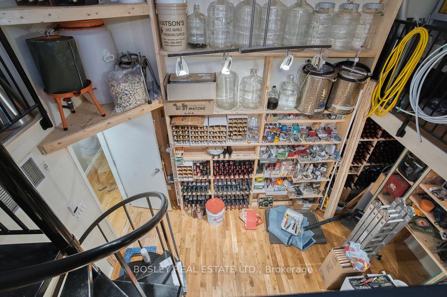
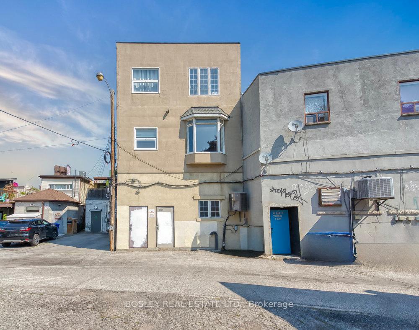
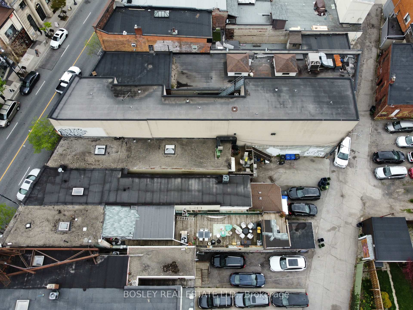
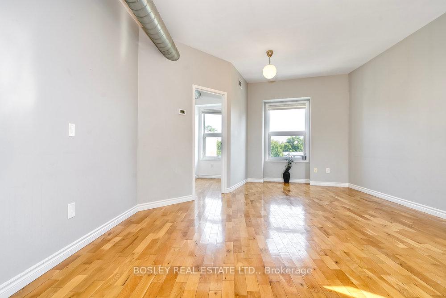
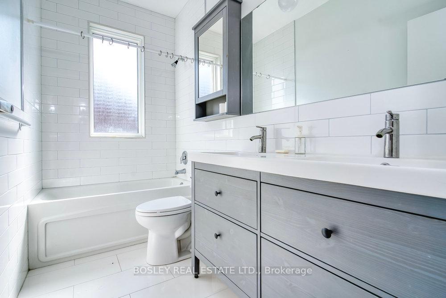
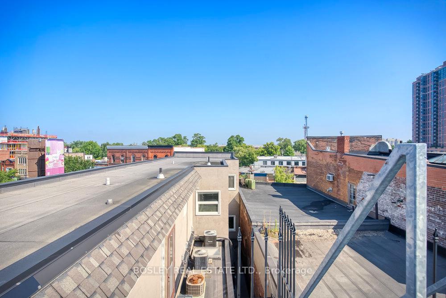
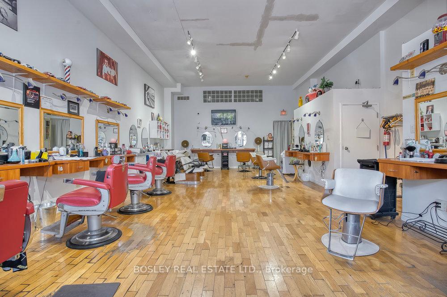
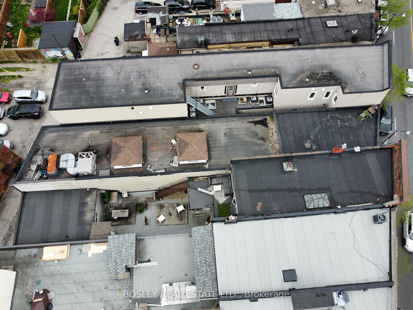
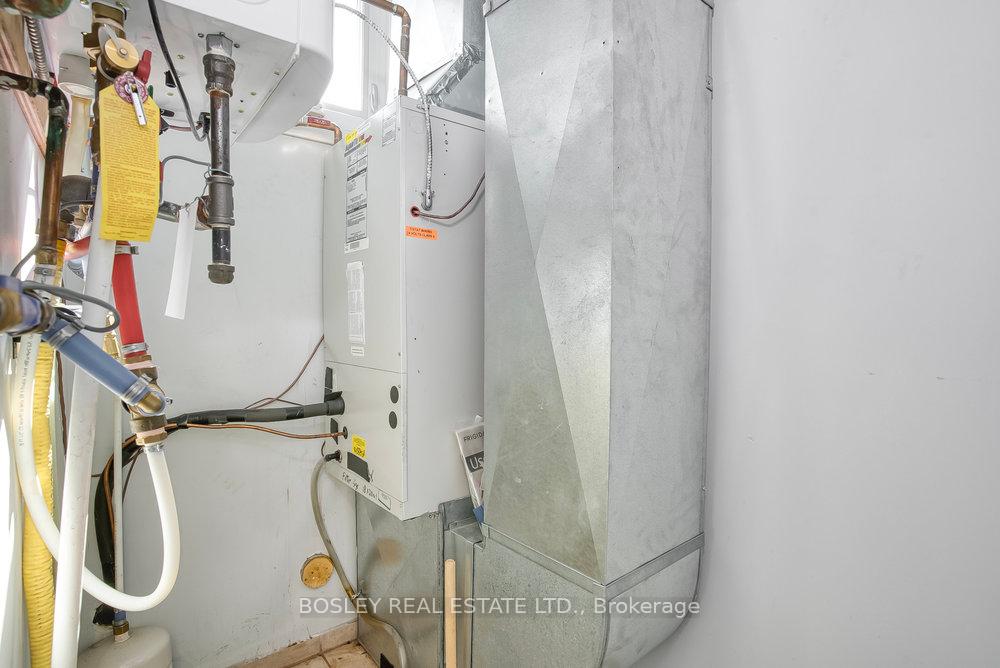
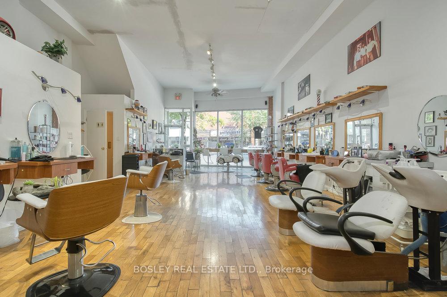
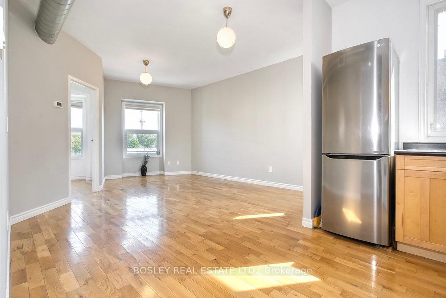
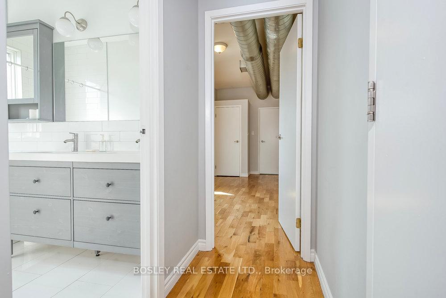
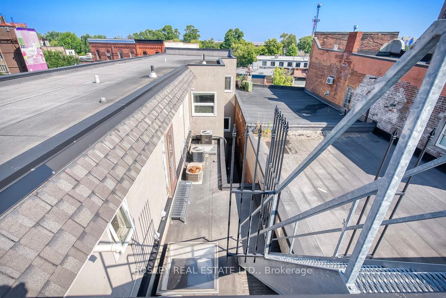
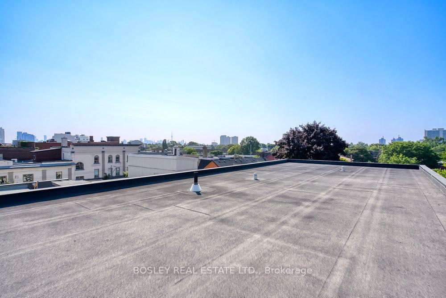
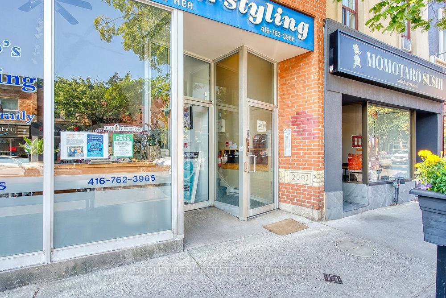
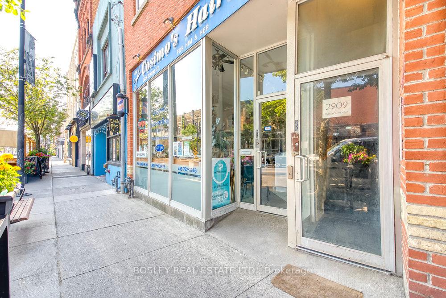
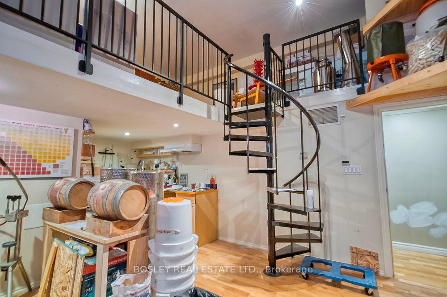
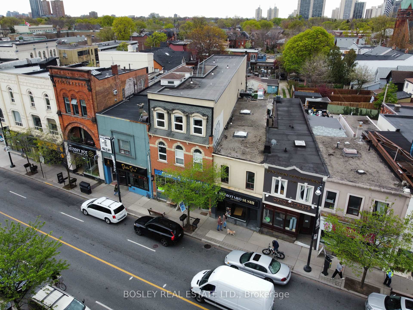
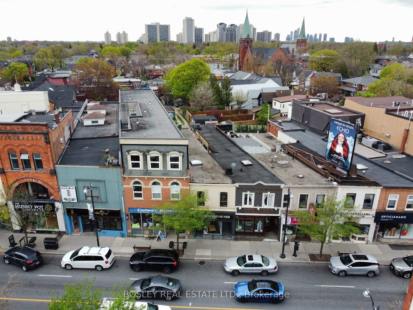
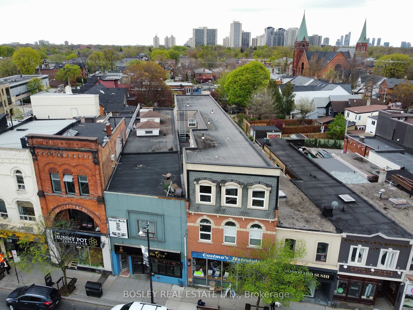




























| Priced under $390 psf above grade & completely rebuilt in 2001. The entire 3rd floor and rear second floor are now vacant allowing a unique opportunity for a Buyer to occupy over 4,000 sq. ft as contiguous living space with over $10,000 a month in supplementary income from the lower levels. This is also an excellent investment opportunity wiht and estimated return of almost 5.5%. Currently configured as main floor retail & 10 residential apartments. Approx 3,000 sf per floor plus finished bsmt. Excellent opportunity for an investor with stable income from well-established Tenants. |
| Extras: Located in Prime Junction Area in vibrant retail node surrounded by trendy restaurants and boutique retail. Green P less than a block away. |
| Price | $3,495,000 |
| Taxes: | $24393.80 |
| Address: | 2909 Dundas St West , Toronto, M6P 1Z1, Ontario |
| Lot Size: | 24.17 x 130.00 (Feet) |
| Directions/Cross Streets: | Dundas W/ Keele |
| Rooms: | 22 |
| Rooms +: | 5 |
| Bedrooms: | 9 |
| Bedrooms +: | 2 |
| Kitchens: | 8 |
| Kitchens +: | 2 |
| Family Room: | N |
| Basement: | Finished |
| Approximatly Age: | 16-30 |
| Property Type: | Detached |
| Style: | 3-Storey |
| Exterior: | Brick Front, Stucco/Plaster |
| Garage Type: | None |
| (Parking/)Drive: | None |
| Drive Parking Spaces: | 0 |
| Pool: | None |
| Approximatly Age: | 16-30 |
| Fireplace/Stove: | N |
| Heat Source: | Gas |
| Heat Type: | Forced Air |
| Central Air Conditioning: | Central Air |
| Laundry Level: | Upper |
| Sewers: | Sewers |
| Water: | Municipal |
$
%
Years
This calculator is for demonstration purposes only. Always consult a professional
financial advisor before making personal financial decisions.
| Although the information displayed is believed to be accurate, no warranties or representations are made of any kind. |
| BOSLEY REAL ESTATE LTD. |
- Listing -1 of 0
|
|

Dir:
1-866-382-2968
Bus:
416-548-7854
Fax:
416-981-7184
| Book Showing | Email a Friend |
Jump To:
At a Glance:
| Type: | Freehold - Detached |
| Area: | Toronto |
| Municipality: | Toronto |
| Neighbourhood: | Junction Area |
| Style: | 3-Storey |
| Lot Size: | 24.17 x 130.00(Feet) |
| Approximate Age: | 16-30 |
| Tax: | $24,393.8 |
| Maintenance Fee: | $0 |
| Beds: | 9+2 |
| Baths: | 11 |
| Garage: | 0 |
| Fireplace: | N |
| Air Conditioning: | |
| Pool: | None |
Locatin Map:
Payment Calculator:

Listing added to your favorite list
Looking for resale homes?

By agreeing to Terms of Use, you will have ability to search up to 247088 listings and access to richer information than found on REALTOR.ca through my website.
- Color Examples
- Red
- Magenta
- Gold
- Black and Gold
- Dark Navy Blue And Gold
- Cyan
- Black
- Purple
- Gray
- Blue and Black
- Orange and Black
- Green
- Device Examples


