$924,898
Available - For Sale
Listing ID: E11888898
706 Tulip Crt , Oshawa, L1G 3C6, Ontario
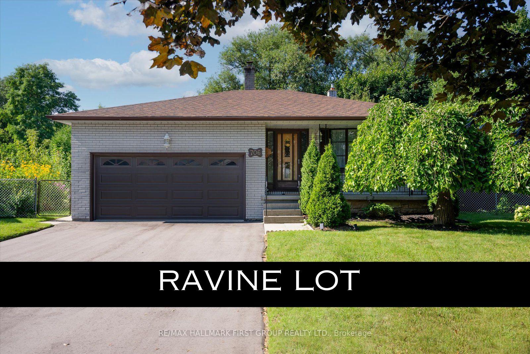
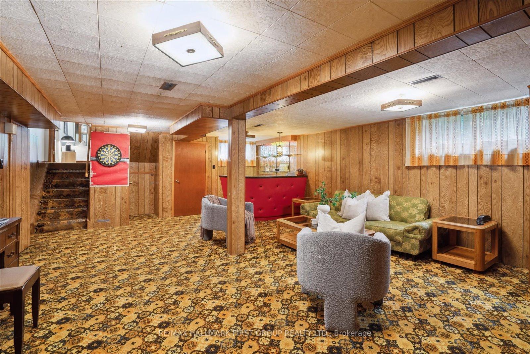
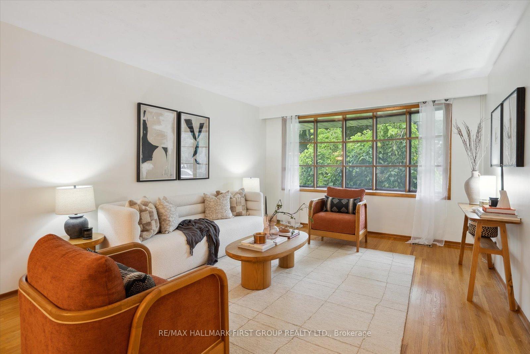
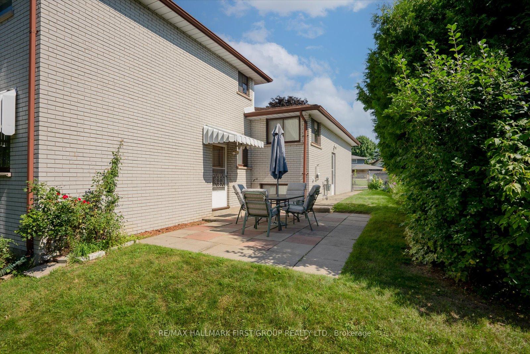
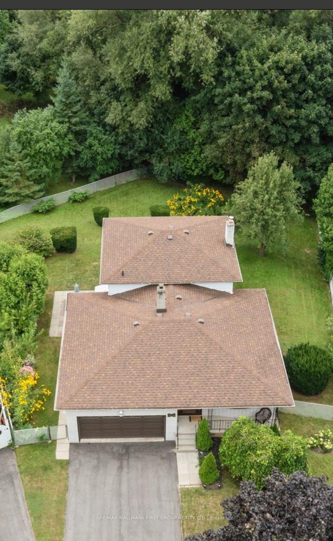
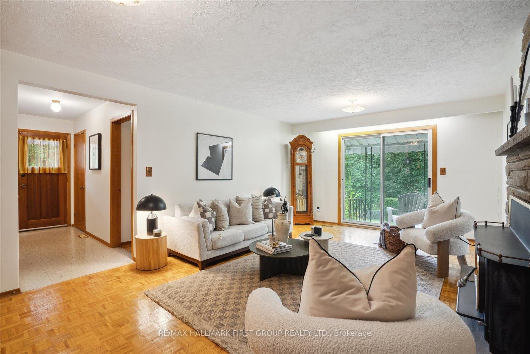
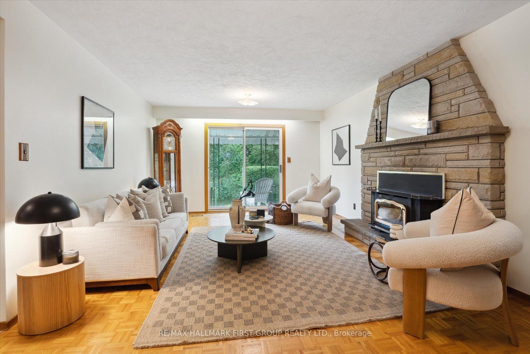
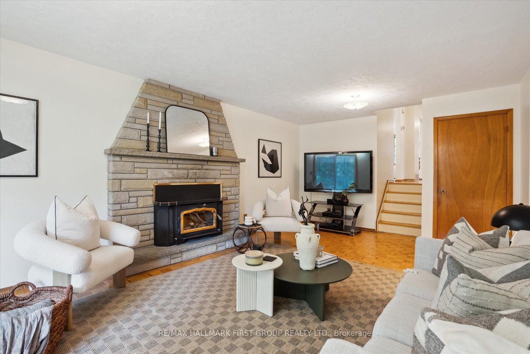
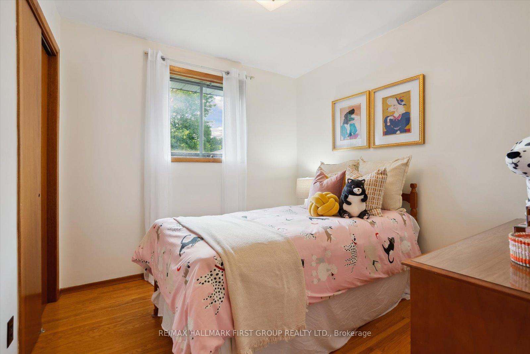
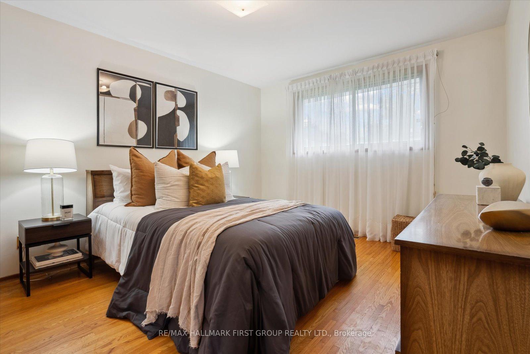
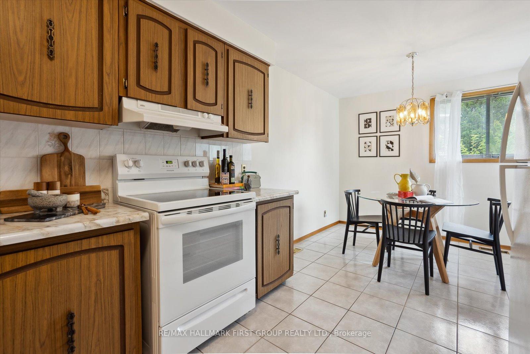
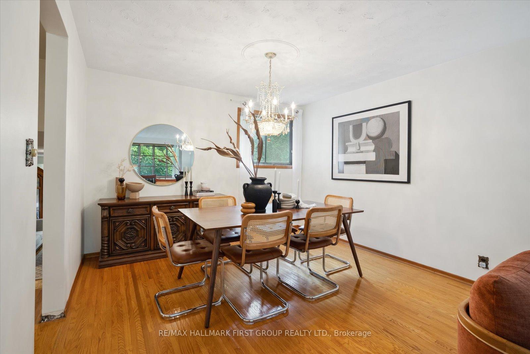
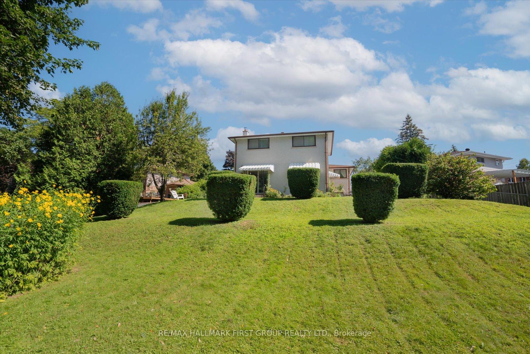
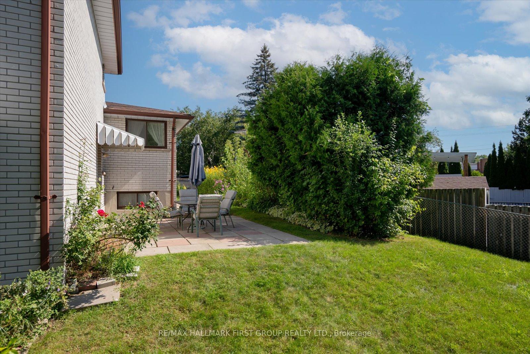
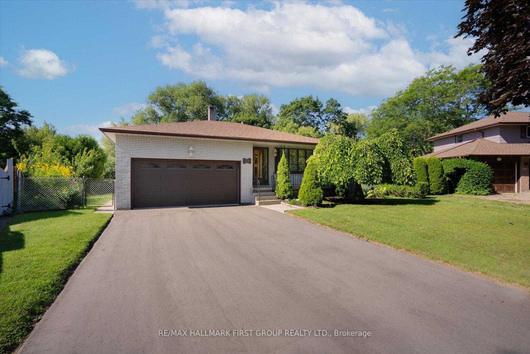
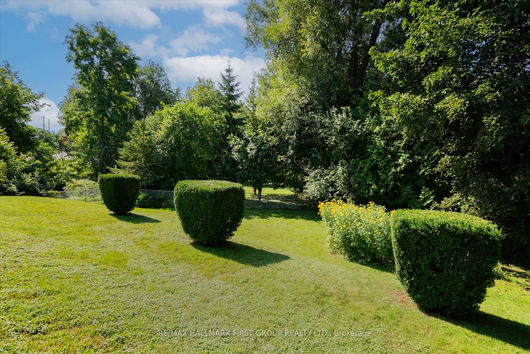
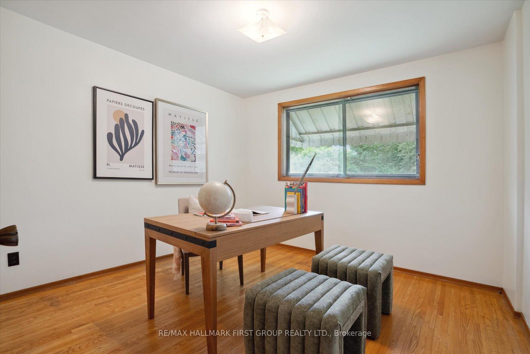

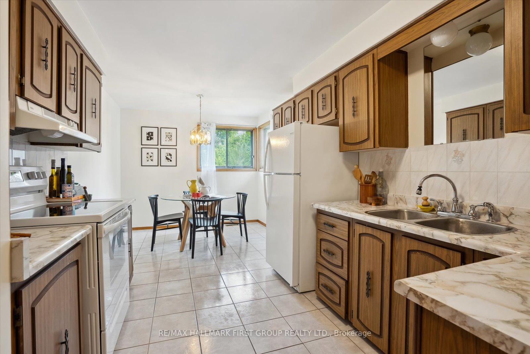
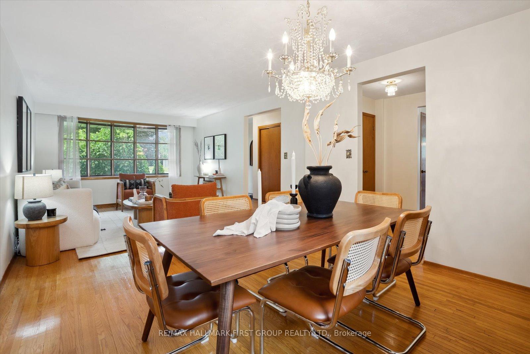
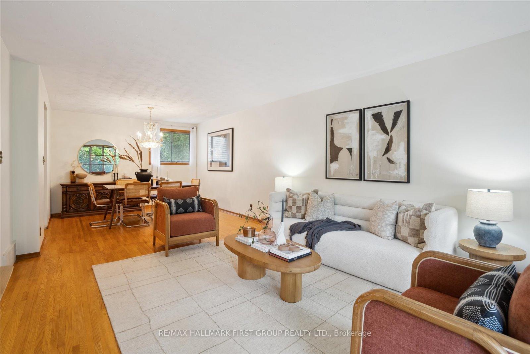





















| This custom-built, all-brick 4-level backsplit offers exceptional value in a peaceful court setting, backing onto lush green space. Well-maintained and freshly painted, this home provides a solid foundation for your personal touch. The bright, open living spaces are complemented by large windows that fill the home with natural light, and the eat-in kitchen features ample cabinetry and a convenient pantry. The family room, complete with a custom wood-burning fireplace, opens onto a private, fully fenced backyard an ideal space for relaxation or entertaining. With four generously sized bedrooms, this home offers plenty of space for a growing family. The finished basement adds extra versatility with a built-in bar, cedar closet, and a laundry room that includes an additional shower. Set on a fantastic lot with an oversized double-car garage and parking for four more vehicles, this home combines practicality and potential. Located in the highly desirable Beau Valley neighbourhood, you'll enjoy the convenience of nearby schools, parks, and essential amenities. This is your chance to make a large family home your own in one of Oshawa's most sought-after areas. Don't miss the opportunity to bring your vision to life in this incredible location. Book your private showing today! |
| Extras: Upgraded toilets & bathroom sinks, fireplace w/upgraded insert, kitchen pantry, cold room w/built-in shelving, cedar closet. Roof 2021, furnace & AC 2019, garage door 2018, electric panel 2016, driveway 2023, blown-in attic insulation 2016. |
| Price | $924,898 |
| Taxes: | $6013.32 |
| Address: | 706 Tulip Crt , Oshawa, L1G 3C6, Ontario |
| Lot Size: | 49.53 x 134.27 (Feet) |
| Directions/Cross Streets: | Ritson Rd N/Rossland Rd E |
| Rooms: | 8 |
| Rooms +: | 1 |
| Bedrooms: | 4 |
| Bedrooms +: | |
| Kitchens: | 1 |
| Family Room: | Y |
| Basement: | Finished |
| Property Type: | Detached |
| Style: | Backsplit 4 |
| Exterior: | Brick |
| Garage Type: | Built-In |
| (Parking/)Drive: | Pvt Double |
| Drive Parking Spaces: | 4 |
| Pool: | None |
| Approximatly Square Footage: | 1500-2000 |
| Property Features: | Fenced Yard, Park, Place Of Worship, Public Transit, Ravine, School |
| Fireplace/Stove: | Y |
| Heat Source: | Gas |
| Heat Type: | Fan Coil |
| Central Air Conditioning: | Central Air |
| Laundry Level: | Lower |
| Elevator Lift: | N |
| Sewers: | Sewers |
| Water: | Municipal |
| Utilities-Cable: | A |
| Utilities-Hydro: | A |
| Utilities-Gas: | A |
| Utilities-Telephone: | A |
$
%
Years
This calculator is for demonstration purposes only. Always consult a professional
financial advisor before making personal financial decisions.
| Although the information displayed is believed to be accurate, no warranties or representations are made of any kind. |
| RE/MAX HALLMARK FIRST GROUP REALTY LTD. |
- Listing -1 of 0
|
|

Dir:
1-866-382-2968
Bus:
416-548-7854
Fax:
416-981-7184
| Virtual Tour | Book Showing | Email a Friend |
Jump To:
At a Glance:
| Type: | Freehold - Detached |
| Area: | Durham |
| Municipality: | Oshawa |
| Neighbourhood: | Centennial |
| Style: | Backsplit 4 |
| Lot Size: | 49.53 x 134.27(Feet) |
| Approximate Age: | |
| Tax: | $6,013.32 |
| Maintenance Fee: | $0 |
| Beds: | 4 |
| Baths: | 2 |
| Garage: | 0 |
| Fireplace: | Y |
| Air Conditioning: | |
| Pool: | None |
Locatin Map:
Payment Calculator:

Listing added to your favorite list
Looking for resale homes?

By agreeing to Terms of Use, you will have ability to search up to 247088 listings and access to richer information than found on REALTOR.ca through my website.
- Color Examples
- Red
- Magenta
- Gold
- Black and Gold
- Dark Navy Blue And Gold
- Cyan
- Black
- Purple
- Gray
- Blue and Black
- Orange and Black
- Green
- Device Examples


