$749,000
Available - For Sale
Listing ID: W11888610
1206 Main St East , Unit 216, Milton, L9T 9K6, Ontario
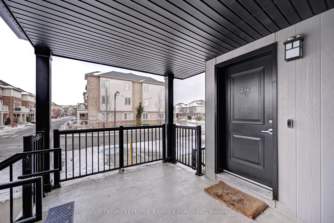
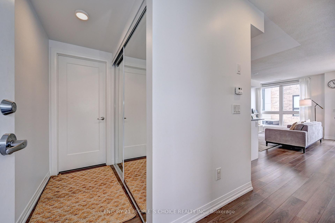
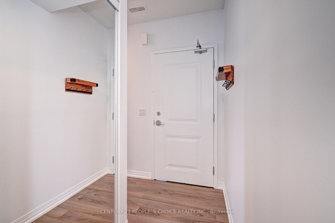
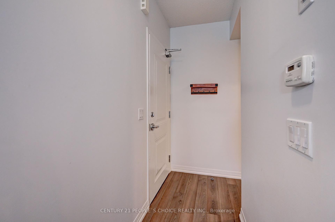
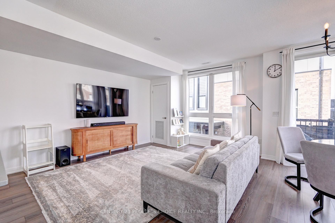
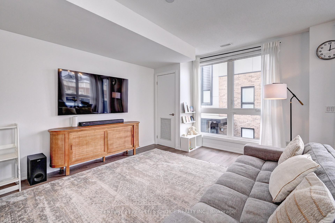
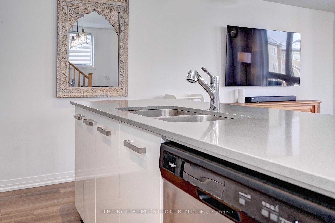
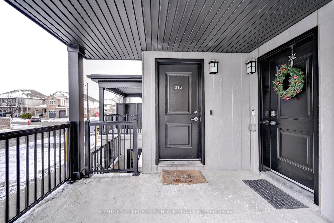
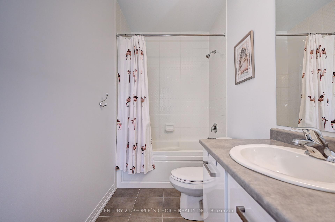
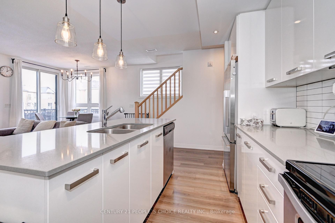
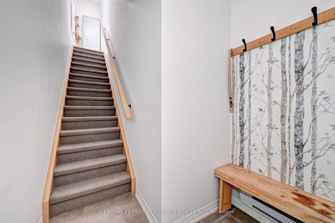
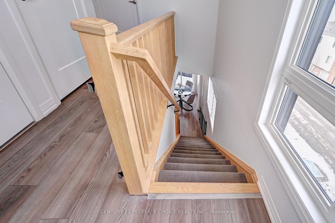
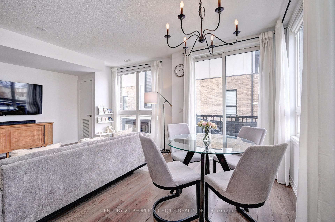
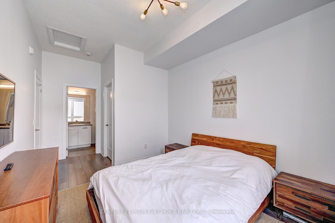
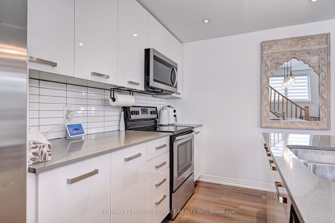
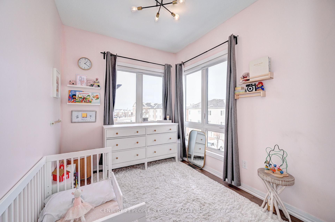
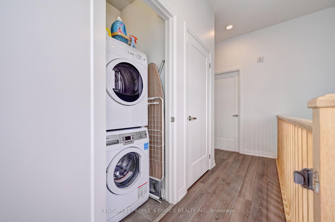
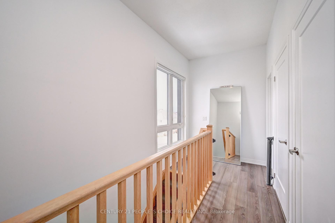
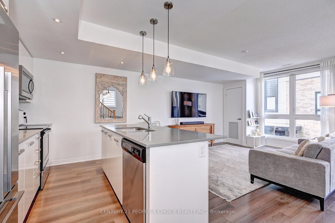
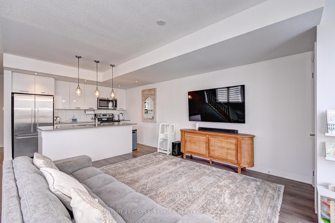
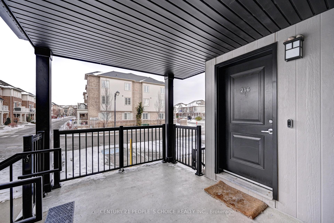
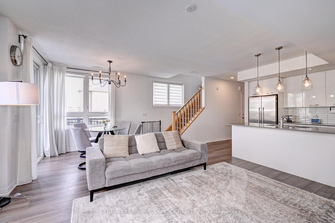
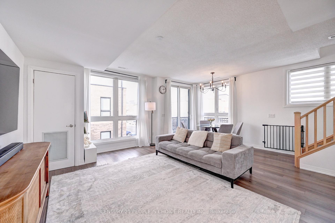
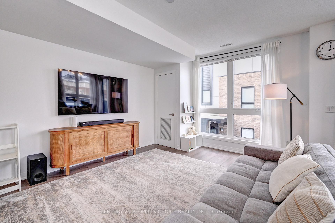
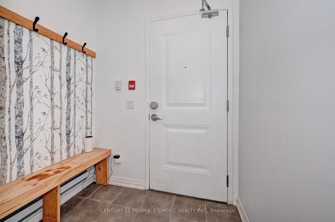
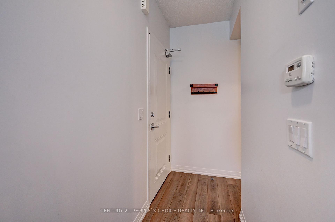
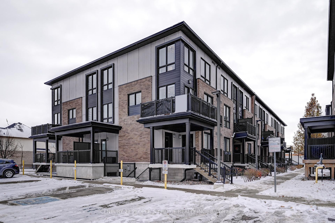
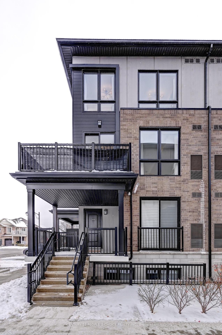
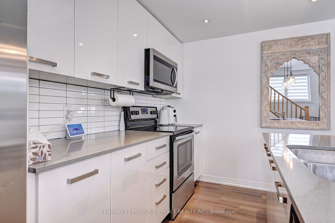
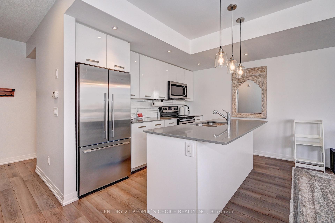
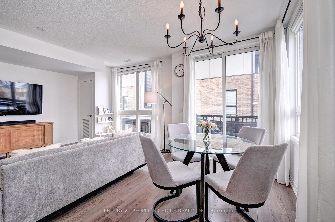
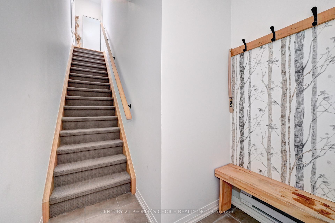
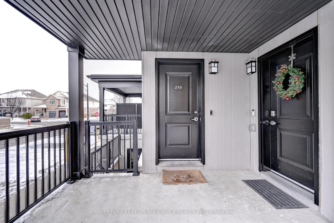
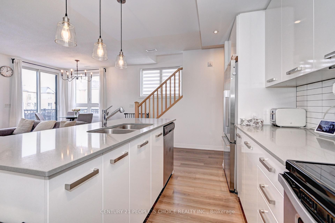
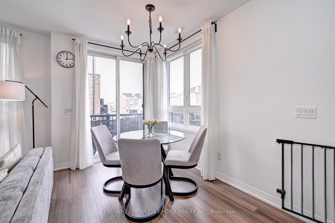
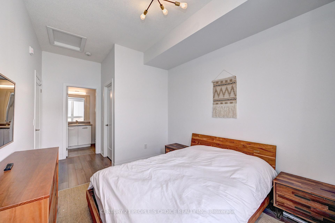
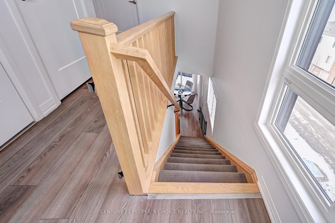
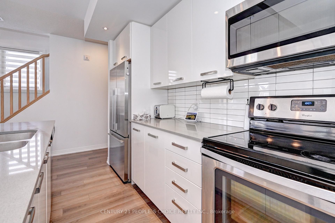
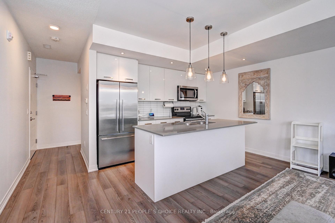
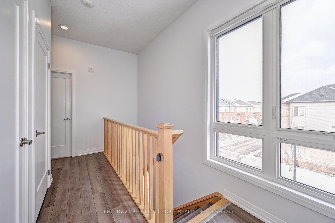
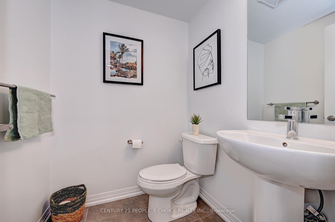
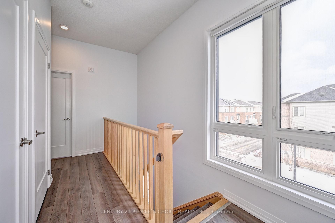
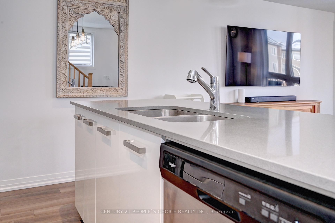
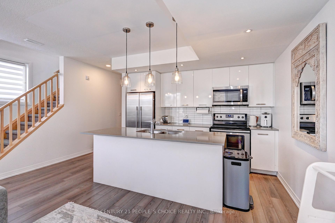
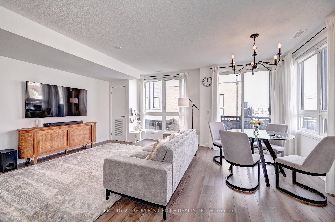
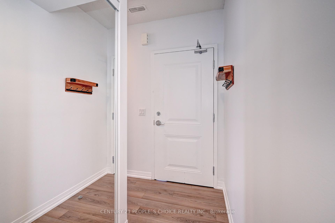
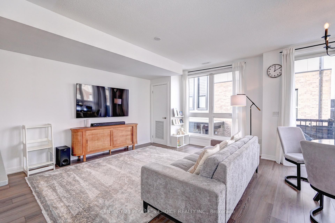
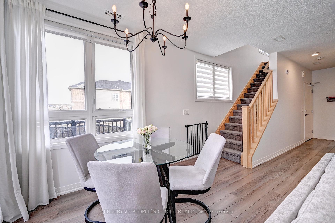
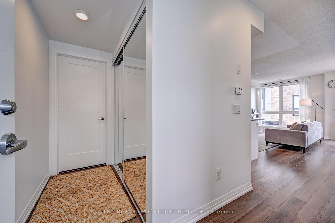
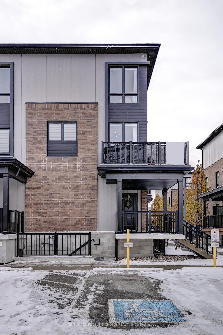
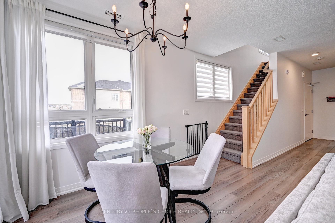
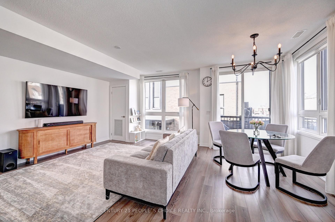
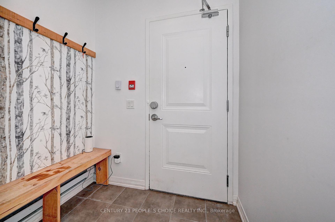
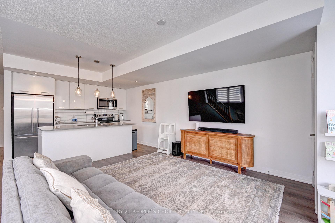
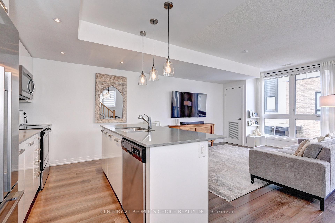
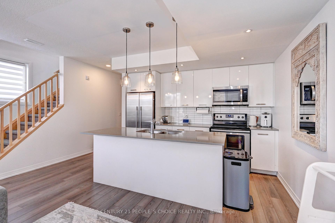
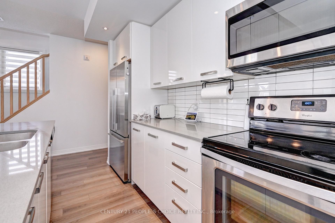
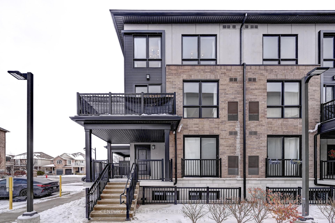
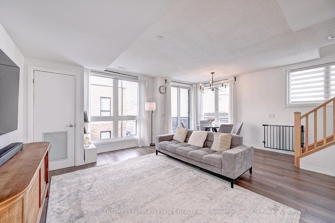
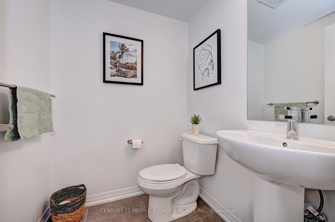
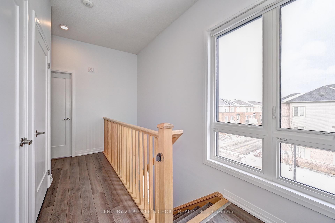
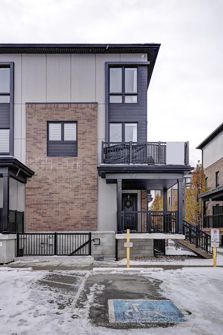
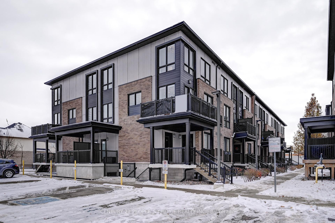
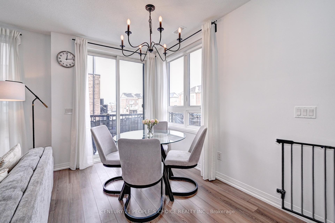
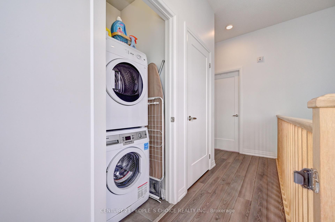
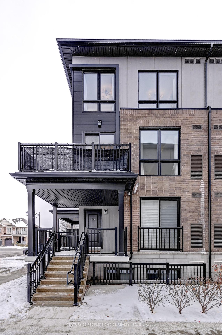
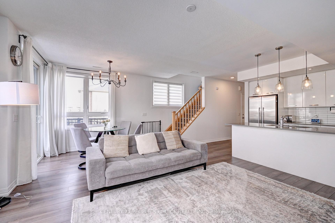
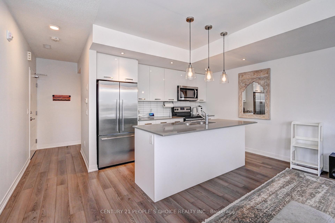
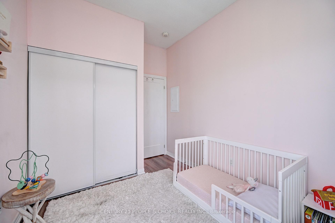
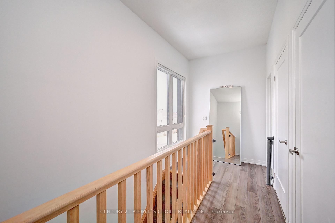
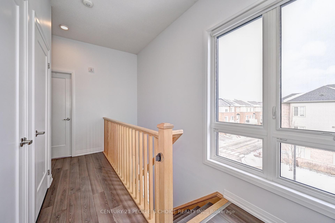
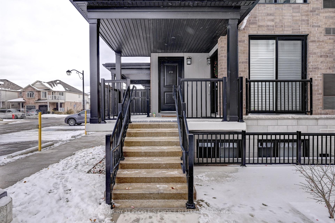
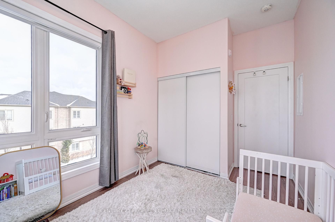
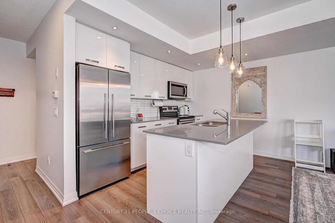










































































| Step into this breathtaking and sun-drenched 2-bedroom, 3-bathroom townhome, where style meets functionality in every detail. The open-concept layout invites natural light to flood the spacious living and dining areas, seamlessly blending with the gourmet kitchen. With its stunning quartz countertops, sleek stainless-steel appliances, and a massive centre island, the kitchen is a chefs dream. The elegant laminate flooring adds warmth and sophistication throughout, and the private balcony offers the perfect spot for morning coffee or evening relaxation. Upstairs, retreat to the luxurious primary bedroom, featuring a spa-like 4-piece ensuite and a generous walk-in closet. A well-appointed second bedroom and an additional beautifully finished 4-piece bathroom provide comfort and convenience for family or guests. Perfectly located with quick access to the 401/407, GO station, shopping, dining, schools, and lush parks, this home offers the ultimate in urban convenience. Plus, enjoy the ease of underground parking your vehicle is always safe and within reach. Don't miss the chance to call this spectacular property your new home! |
| Price | $749,000 |
| Taxes: | $2644.00 |
| Maintenance Fee: | 344.57 |
| Address: | 1206 Main St East , Unit 216, Milton, L9T 9K6, Ontario |
| Province/State: | Ontario |
| Condo Corporation No | Unkno |
| Level | 0 |
| Unit No | 216 |
| Directions/Cross Streets: | MAIN STREET EAST, RIGHT ON HARRIS BLVD, LEFT ON HAMPSHIRE WAY |
| Rooms: | 8 |
| Rooms +: | 0 |
| Bedrooms: | 2 |
| Bedrooms +: | 0 |
| Kitchens: | 1 |
| Kitchens +: | 0 |
| Family Room: | Y |
| Basement: | None |
| Approximatly Age: | 0-5 |
| Property Type: | Condo Townhouse |
| Style: | Stacked Townhse |
| Exterior: | Brick |
| Garage Type: | Underground |
| Garage(/Parking)Space: | 1.00 |
| Drive Parking Spaces: | 1 |
| Park #1 | |
| Parking Spot: | 77 |
| Parking Type: | None |
| Exposure: | N |
| Balcony: | Open |
| Locker: | None |
| Pet Permited: | Restrict |
| Approximatly Age: | 0-5 |
| Approximatly Square Footage: | 1200-1399 |
| Building Amenities: | Visitor Parking |
| Maintenance: | 344.57 |
| Common Elements Included: | Y |
| Fireplace/Stove: | N |
| Heat Source: | Gas |
| Heat Type: | Forced Air |
| Central Air Conditioning: | Central Air |
| Elevator Lift: | N |
$
%
Years
This calculator is for demonstration purposes only. Always consult a professional
financial advisor before making personal financial decisions.
| Although the information displayed is believed to be accurate, no warranties or representations are made of any kind. |
| CENTURY 21 PEOPLE`S CHOICE REALTY INC. |
- Listing -1 of 0
|
|

Dir:
1-866-382-2968
Bus:
416-548-7854
Fax:
416-981-7184
| Book Showing | Email a Friend |
Jump To:
At a Glance:
| Type: | Condo - Condo Townhouse |
| Area: | Halton |
| Municipality: | Milton |
| Neighbourhood: | 1029 - DE Dempsey |
| Style: | Stacked Townhse |
| Lot Size: | x () |
| Approximate Age: | 0-5 |
| Tax: | $2,644 |
| Maintenance Fee: | $344.57 |
| Beds: | 2 |
| Baths: | 3 |
| Garage: | 1 |
| Fireplace: | N |
| Air Conditioning: | |
| Pool: |
Locatin Map:
Payment Calculator:

Listing added to your favorite list
Looking for resale homes?

By agreeing to Terms of Use, you will have ability to search up to 247088 listings and access to richer information than found on REALTOR.ca through my website.
- Color Examples
- Red
- Magenta
- Gold
- Black and Gold
- Dark Navy Blue And Gold
- Cyan
- Black
- Purple
- Gray
- Blue and Black
- Orange and Black
- Green
- Device Examples


