$2,450
Available - For Rent
Listing ID: W11888302
871 Wilson Ave , Unit 34, Toronto, M3K 1E6, Ontario
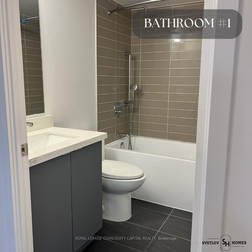
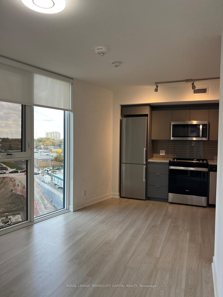
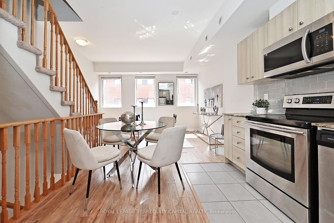
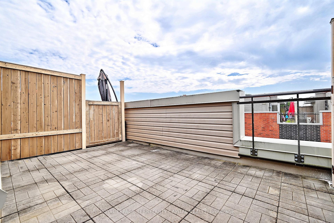
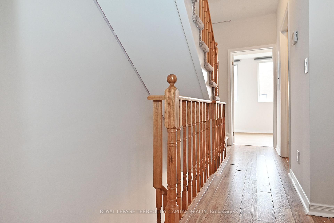
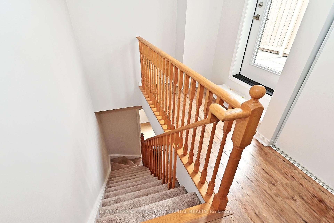
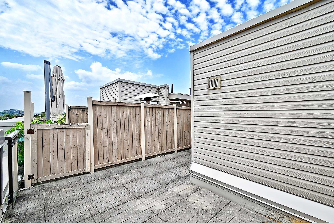
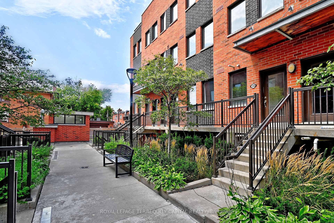
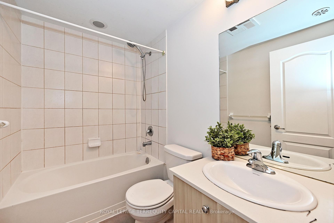
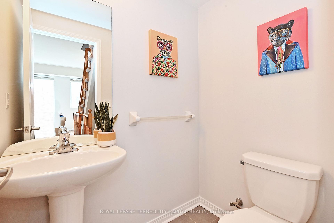
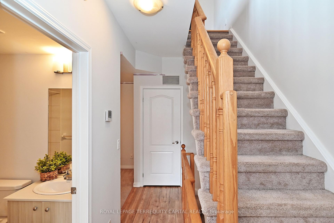
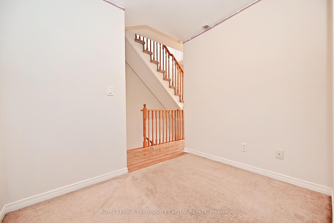
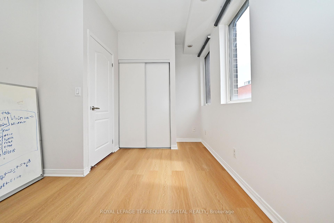
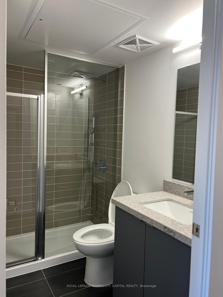
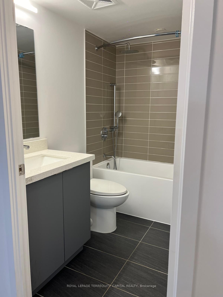
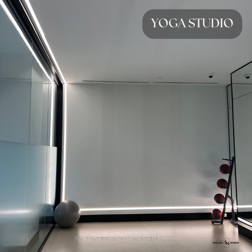
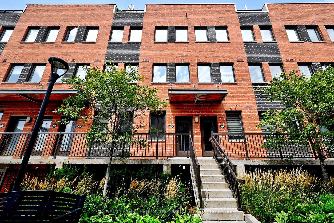
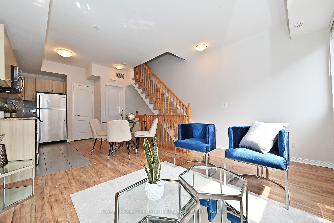
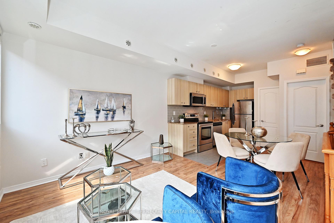
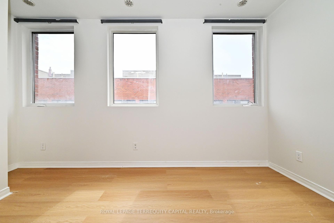
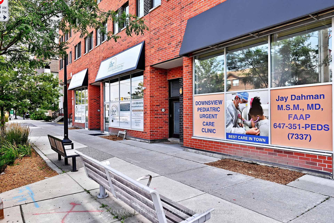
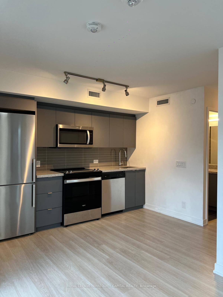
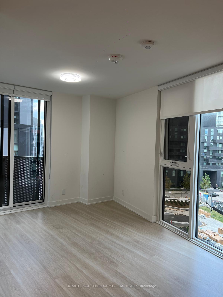
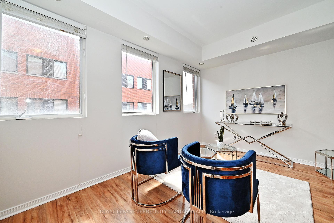
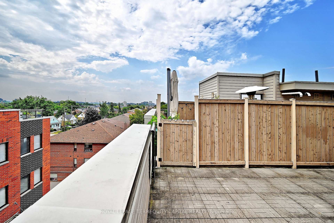
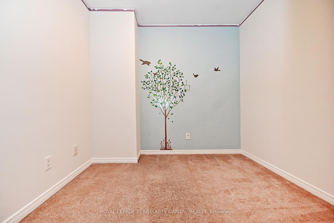
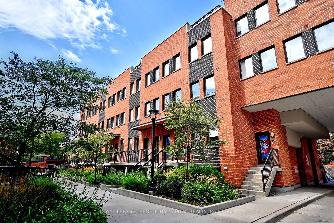
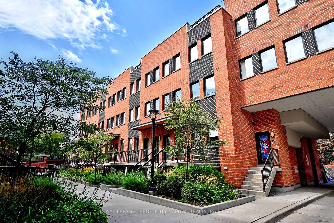
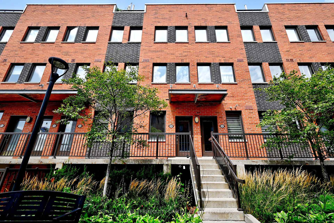
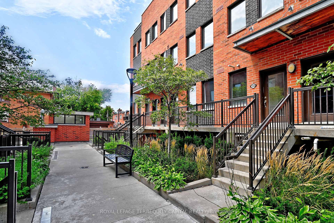
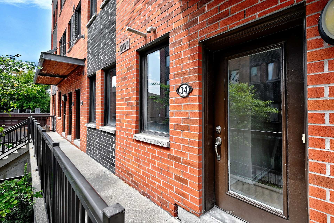
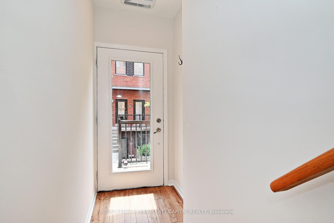
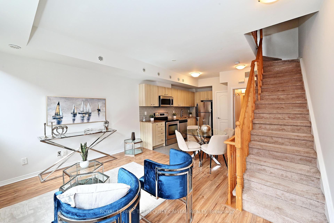
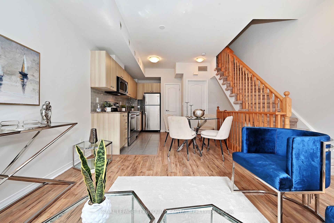
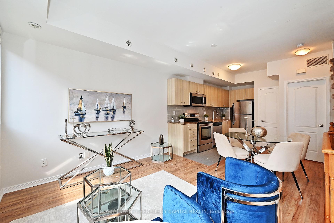
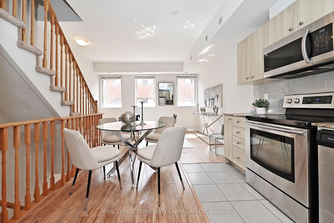
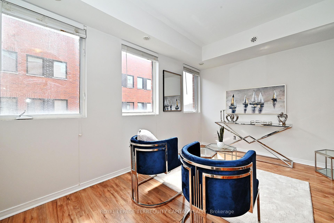
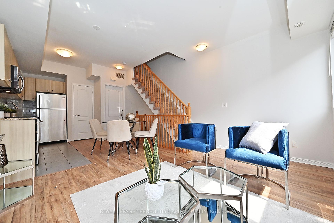
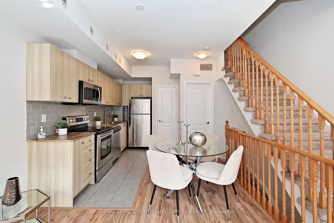
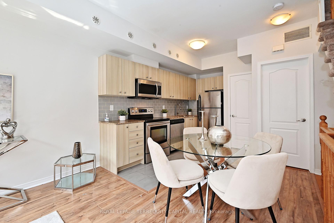
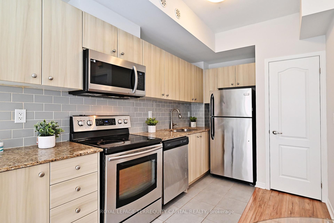
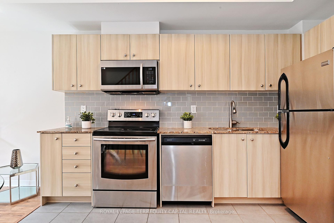
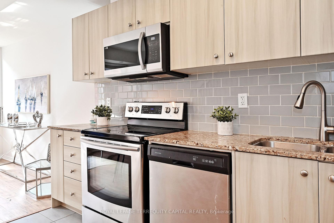
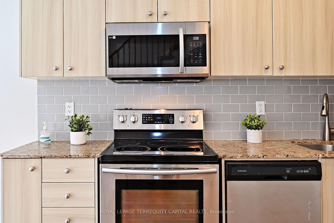
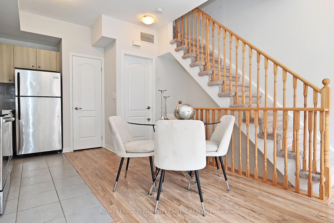
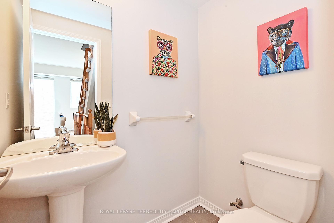
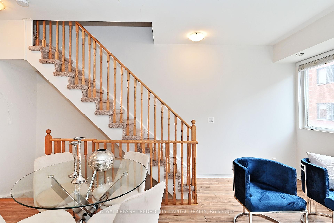
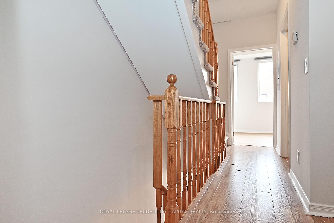
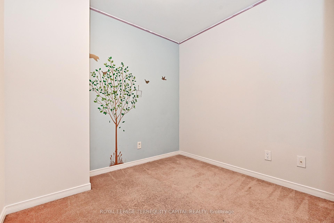
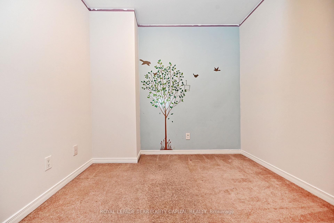
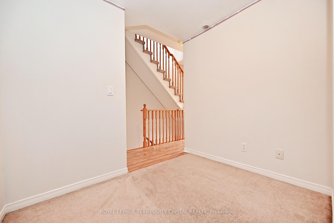
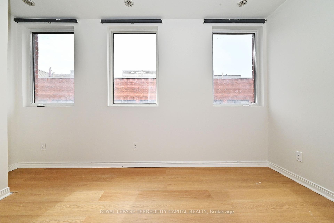
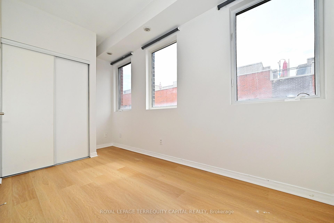
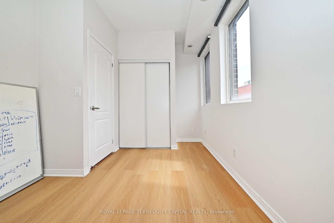
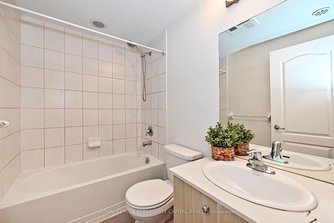
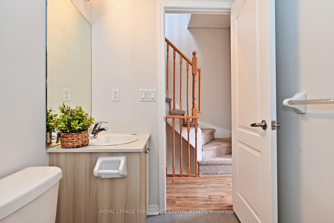
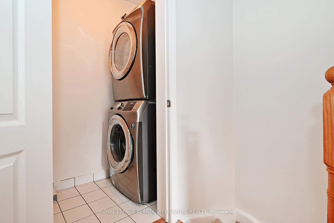
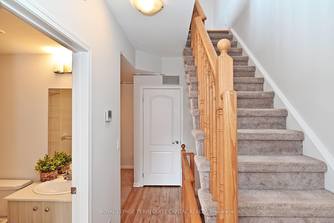
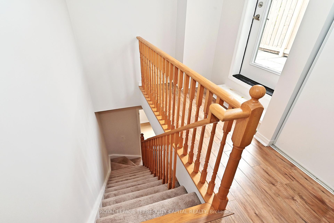
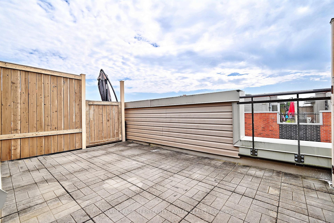
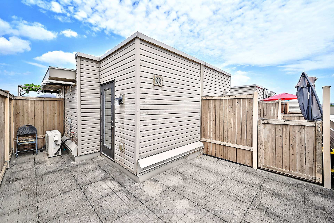
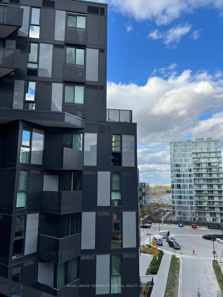
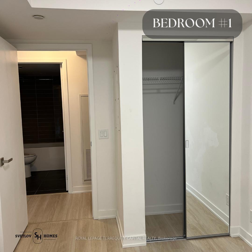
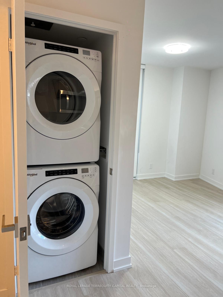
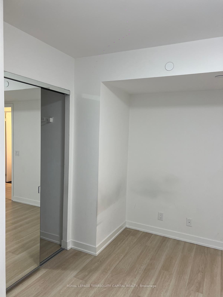
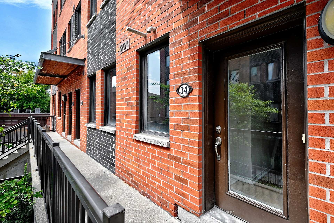
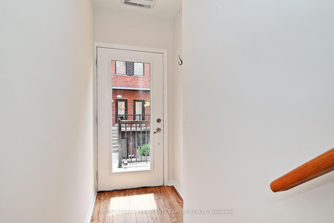
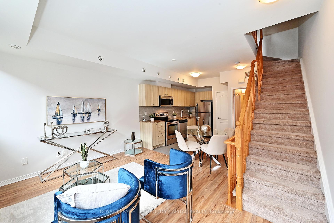
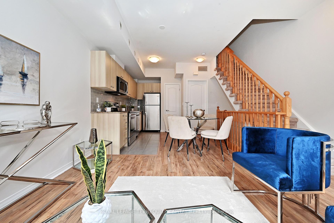
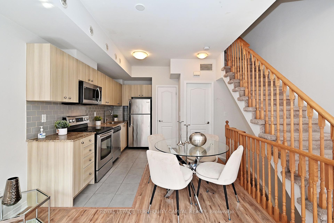
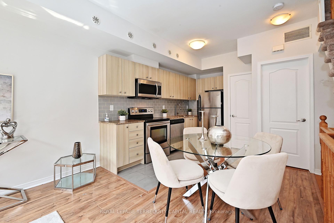
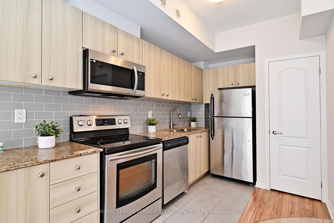
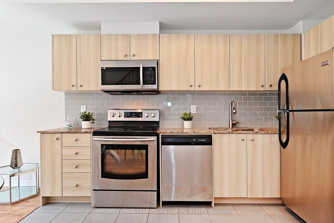
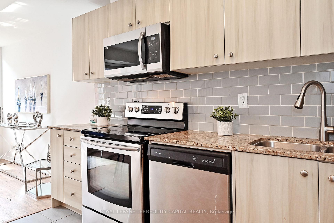
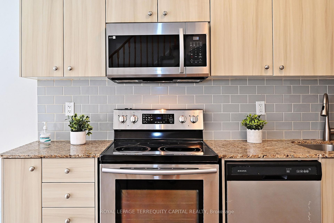
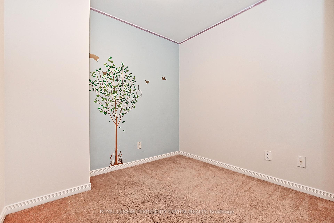
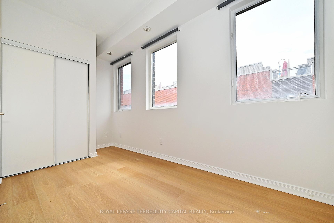
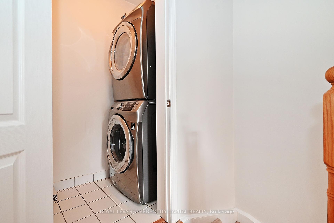
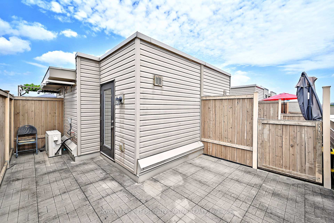
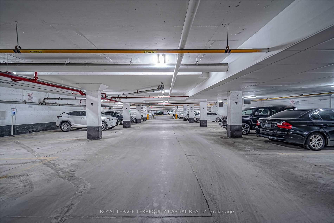
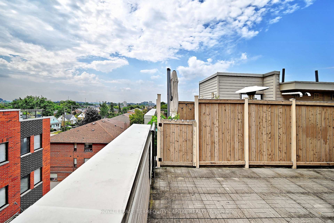
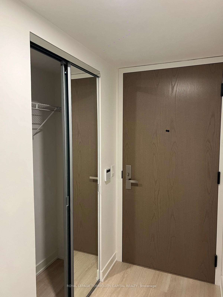
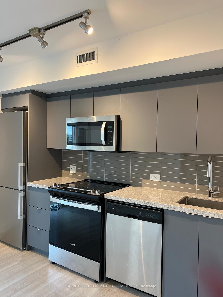
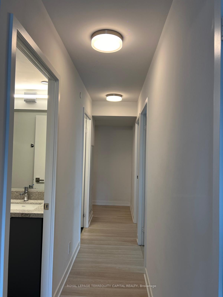
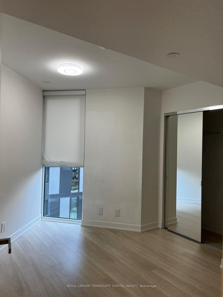
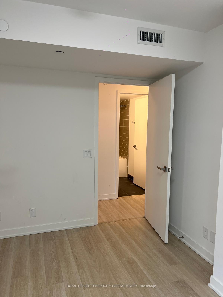
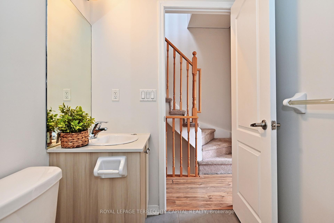
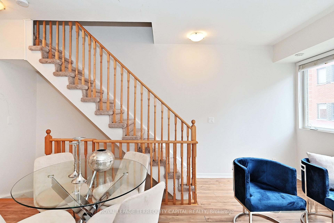
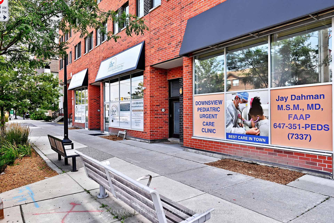
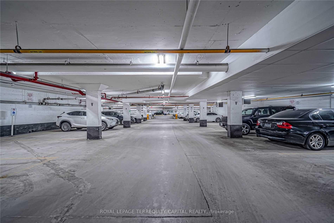
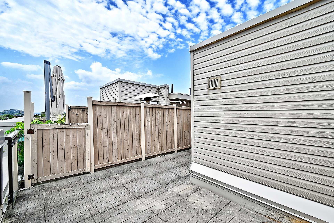
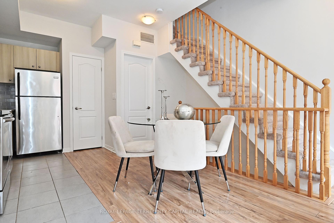




























































































| This Bright Townhouse Offers A Beautiful Open Concept Layout With A Modern Kitchen And Stainless Steel Appliances. Stylish Granite Countertops With Tile Backsplash. Lovely Prime Bedroom With Double Closet. Den Can Be Used As A Bedroom Or Converted To An Office. Walk-Out To Your Own Private 260sf South Facing Rooftop Terrace. Very Convenient Location Minutes To Yorkdale Mall, Public Transit, Wilson Subway Station, Costco, Hospital, Hwy 401, Schools, Parks, Restaurants And More!. A Great Place To Call Home! Don't Miss This One! Underground parking & Locker. |
| Price | $2,450 |
| Address: | 871 Wilson Ave , Unit 34, Toronto, M3K 1E6, Ontario |
| Province/State: | Ontario |
| Condo Corporation No | TSC |
| Level | 2 |
| Unit No | 34 |
| Directions/Cross Streets: | Wilson/Dufferin |
| Rooms: | 4 |
| Bedrooms: | 1 |
| Bedrooms +: | 1 |
| Kitchens: | 1 |
| Family Room: | Y |
| Basement: | None |
| Furnished: | N |
| Property Type: | Condo Townhouse |
| Style: | Stacked Townhse |
| Exterior: | Brick |
| Garage Type: | Underground |
| Garage(/Parking)Space: | 1.00 |
| Drive Parking Spaces: | 0 |
| Park #1 | |
| Parking Type: | Owned |
| Exposure: | S |
| Balcony: | Terr |
| Locker: | Owned |
| Pet Permited: | Restrict |
| Approximatly Square Footage: | 700-799 |
| Common Elements Included: | Y |
| Parking Included: | Y |
| Fireplace/Stove: | Y |
| Heat Source: | Gas |
| Heat Type: | Forced Air |
| Central Air Conditioning: | Central Air |
| Although the information displayed is believed to be accurate, no warranties or representations are made of any kind. |
| ROYAL LEPAGE TERREQUITY CAPITAL REALTY |
- Listing -1 of 0
|
|

Dir:
1-866-382-2968
Bus:
416-548-7854
Fax:
416-981-7184
| Book Showing | Email a Friend |
Jump To:
At a Glance:
| Type: | Condo - Condo Townhouse |
| Area: | Toronto |
| Municipality: | Toronto |
| Neighbourhood: | Downsview-Roding-CFB |
| Style: | Stacked Townhse |
| Lot Size: | x () |
| Approximate Age: | |
| Tax: | $0 |
| Maintenance Fee: | $0 |
| Beds: | 1+1 |
| Baths: | 2 |
| Garage: | 1 |
| Fireplace: | Y |
| Air Conditioning: | |
| Pool: |
Locatin Map:

Listing added to your favorite list
Looking for resale homes?

By agreeing to Terms of Use, you will have ability to search up to 247088 listings and access to richer information than found on REALTOR.ca through my website.
- Color Examples
- Red
- Magenta
- Gold
- Black and Gold
- Dark Navy Blue And Gold
- Cyan
- Black
- Purple
- Gray
- Blue and Black
- Orange and Black
- Green
- Device Examples


