$2,600
Available - For Rent
Listing ID: S11887469
8 Culinary Lane , Unit 602, Barrie, L9J 0T2, Ontario
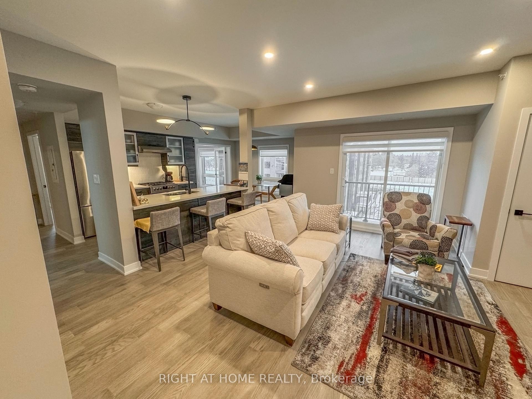
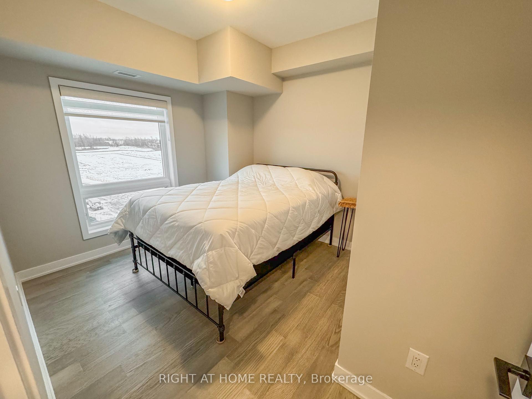
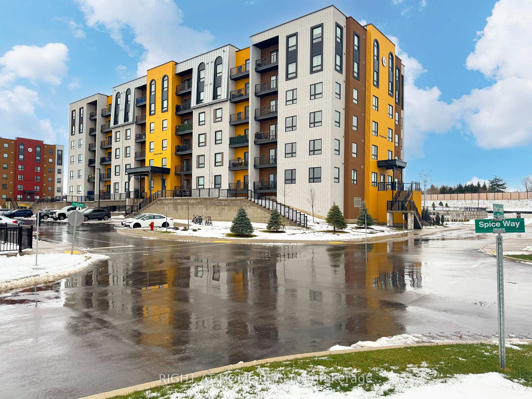
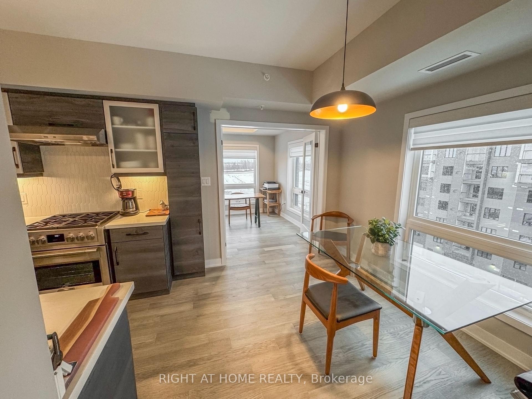
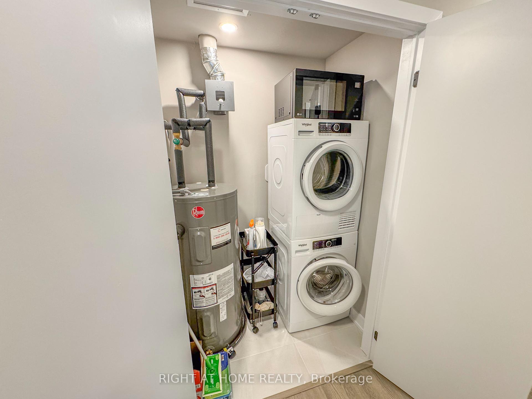
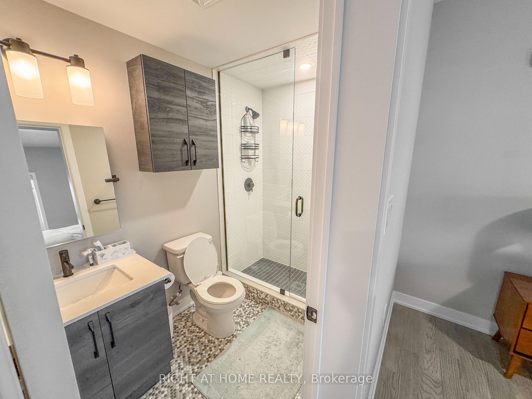
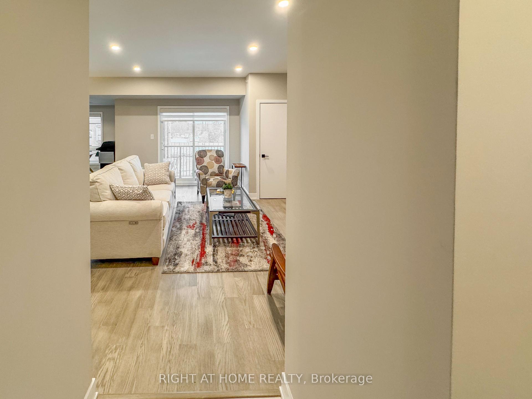
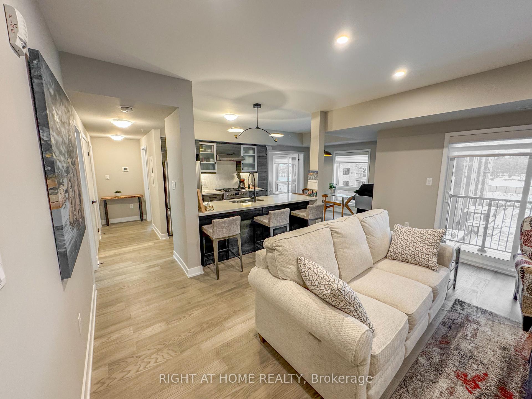
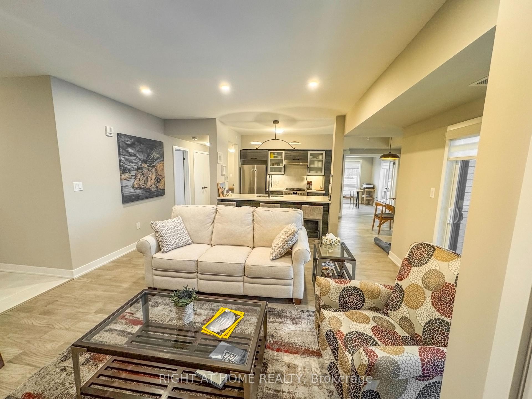
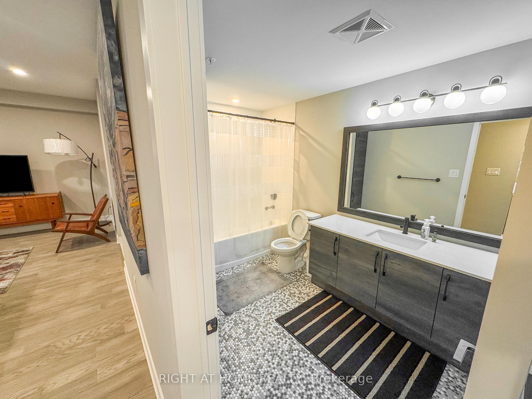
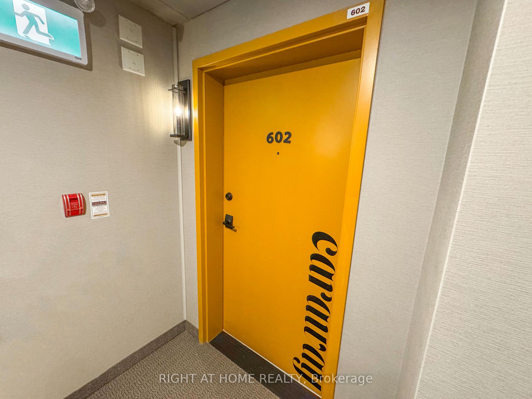
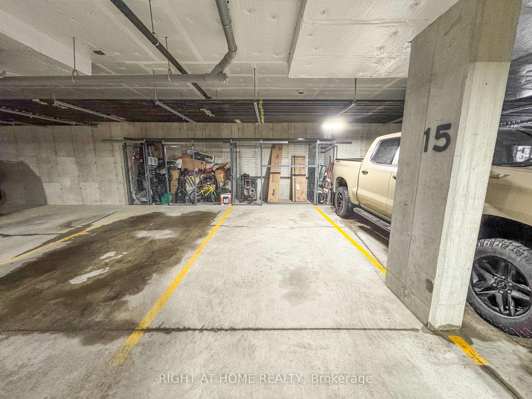
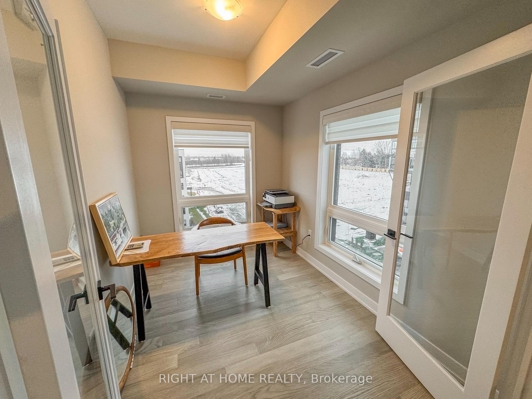
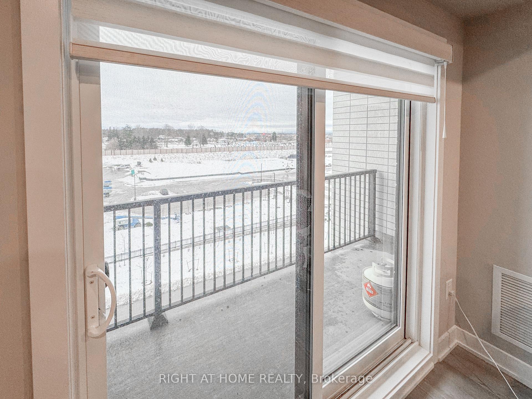
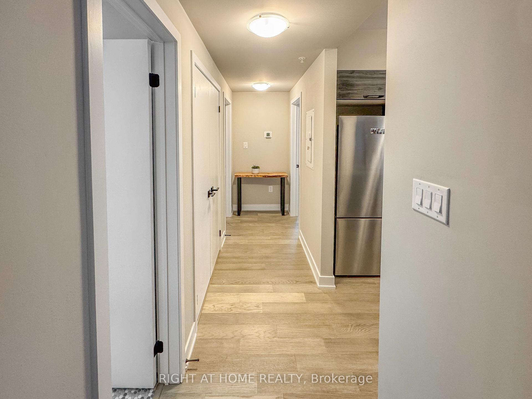
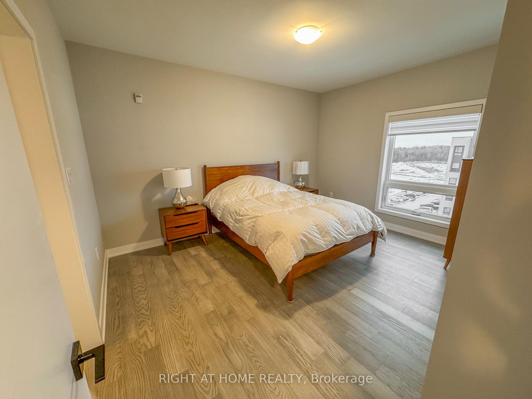
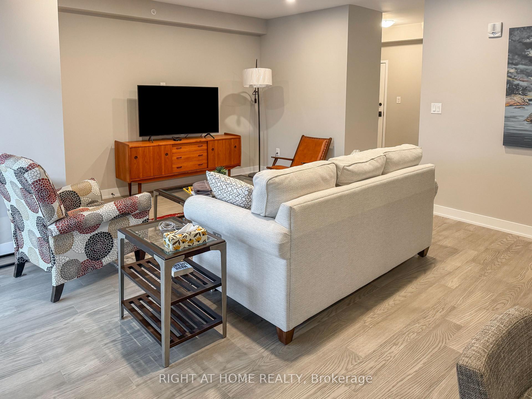

















| Welcome to 8 Culinary Lane Unit 602, in the highly sought-after Turmeric building. This stunning 2-bedroom + 1 den, 2-bathroom condo offers 1,267 sqft of luxurious living space, perfect for families or professionals. Step into a modern open-concept layout with smooth designer ceilings throughout and hardwood floors throughout, complemented by an upgraded "Executive Chef" gas appliance package, including a gas-burning stove, stainless steel refrigerator, dishwasher, and a stackable white washer/dryer. The sleek kitchen also features upgraded cabinetry in the Como Ombre finish, soft-close doors, and elegant hardware, topped off with gorgeous Organic White Caesarstone Quartz countertops with a double-edge design. The bright and airy living space boasts 6 LED pot lights on a single switch and under-cabinet hardwired LED strip lighting for added ambiance. Relish in upgraded Decora light switches and plugs throughout, ensuring modern convenience. Both bathrooms are outfitted with matching quartz countertops and undermount sinks, exuding luxury at every corner. Additional touches include tiled shower floors, upgraded smooth doors for closets and a customized primary walk-in closet. This unit also features a prime balcony for outdoor relaxation and an executive paint package. Located in Barrie's Culinary-Inspired Community, you're steps away from trails, schools, and gourmet experiences. Rent includes parking and access to exclusive building amenities. Unit can come fully furnished or partially furnished depending on tenants requirement. Don't miss this opportunity to live in comfort and style. Schedule your viewing today! Requirements: Rental Application/ Employment Letter/ Paystubs/ID/Credit Report/References. Utilities are in addition to monthly rent. |
| Price | $2,600 |
| Address: | 8 Culinary Lane , Unit 602, Barrie, L9J 0T2, Ontario |
| Province/State: | Ontario |
| Condo Corporation No | SSCC |
| Level | 6 |
| Unit No | 602 |
| Locker No | 15 |
| Directions/Cross Streets: | Kneeshaw Dr & Culinary Lane |
| Rooms: | 5 |
| Bedrooms: | 3 |
| Bedrooms +: | |
| Kitchens: | 1 |
| Family Room: | Y |
| Basement: | None |
| Furnished: | Y |
| Property Type: | Comm Element Condo |
| Style: | Apartment |
| Exterior: | Other |
| Garage Type: | Underground |
| Garage(/Parking)Space: | 1.00 |
| Drive Parking Spaces: | 1 |
| Park #1 | |
| Parking Type: | Owned |
| Exposure: | W |
| Balcony: | Encl |
| Locker: | Exclusive |
| Pet Permited: | Restrict |
| Approximatly Square Footage: | 1200-1399 |
| Water Included: | Y |
| Parking Included: | Y |
| Fireplace/Stove: | N |
| Heat Source: | Gas |
| Heat Type: | Forced Air |
| Central Air Conditioning: | Central Air |
| Laundry Level: | Main |
| Elevator Lift: | Y |
| Although the information displayed is believed to be accurate, no warranties or representations are made of any kind. |
| RIGHT AT HOME REALTY |
- Listing -1 of 0
|
|

Dir:
1-866-382-2968
Bus:
416-548-7854
Fax:
416-981-7184
| Book Showing | Email a Friend |
Jump To:
At a Glance:
| Type: | Condo - Comm Element Condo |
| Area: | Simcoe |
| Municipality: | Barrie |
| Neighbourhood: | Painswick South |
| Style: | Apartment |
| Lot Size: | x () |
| Approximate Age: | |
| Tax: | $0 |
| Maintenance Fee: | $0 |
| Beds: | 3 |
| Baths: | 2 |
| Garage: | 1 |
| Fireplace: | N |
| Air Conditioning: | |
| Pool: |
Locatin Map:

Listing added to your favorite list
Looking for resale homes?

By agreeing to Terms of Use, you will have ability to search up to 247088 listings and access to richer information than found on REALTOR.ca through my website.
- Color Examples
- Red
- Magenta
- Gold
- Black and Gold
- Dark Navy Blue And Gold
- Cyan
- Black
- Purple
- Gray
- Blue and Black
- Orange and Black
- Green
- Device Examples


