$2,850
Available - For Rent
Listing ID: E11887812
201 Brock St South , Unit 419, Whitby, L1N 0P8, Ontario
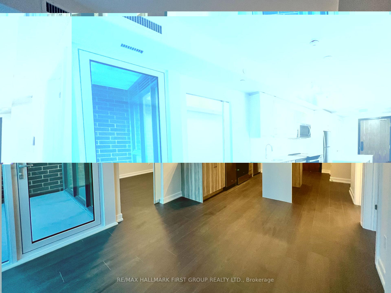
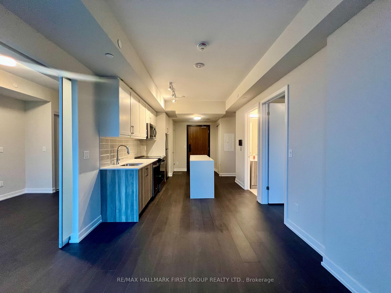
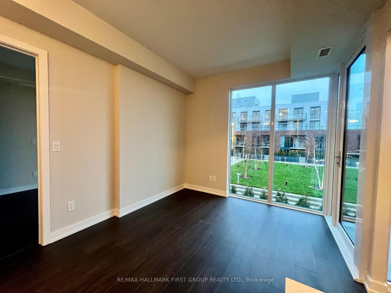
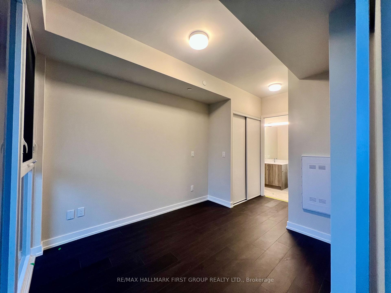
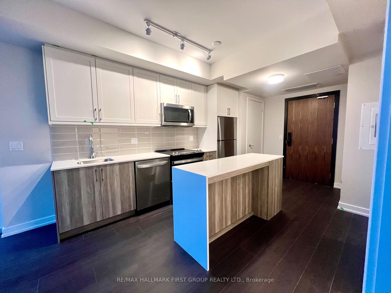
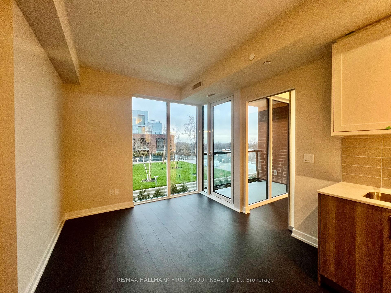
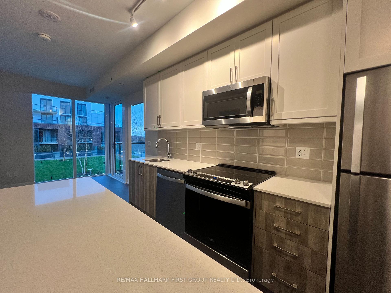
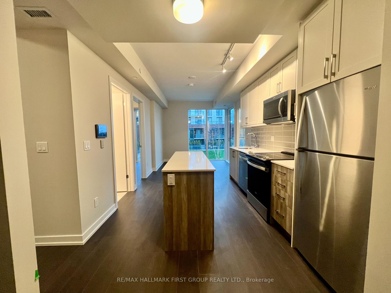
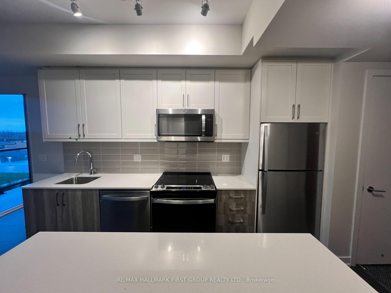
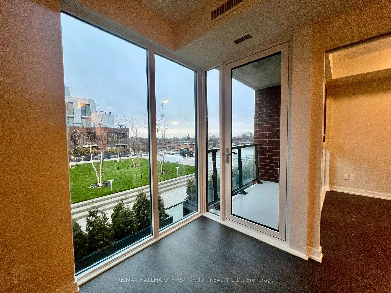
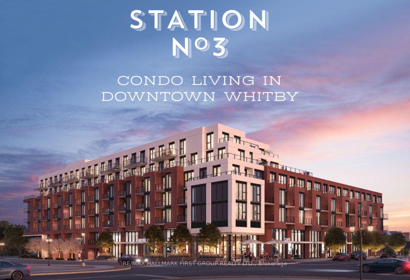
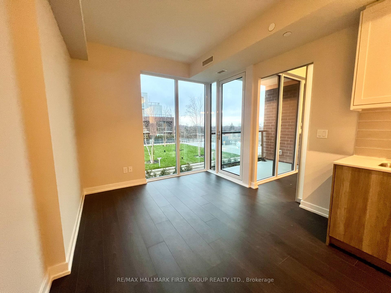
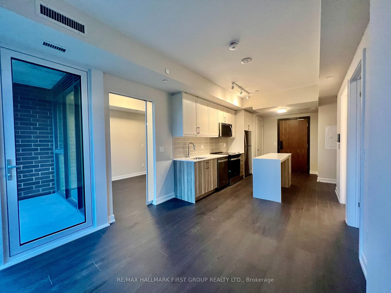
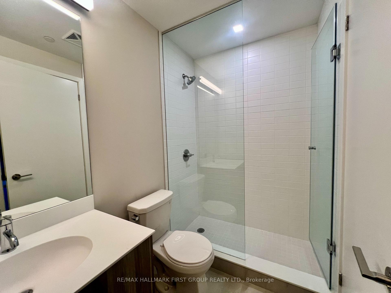
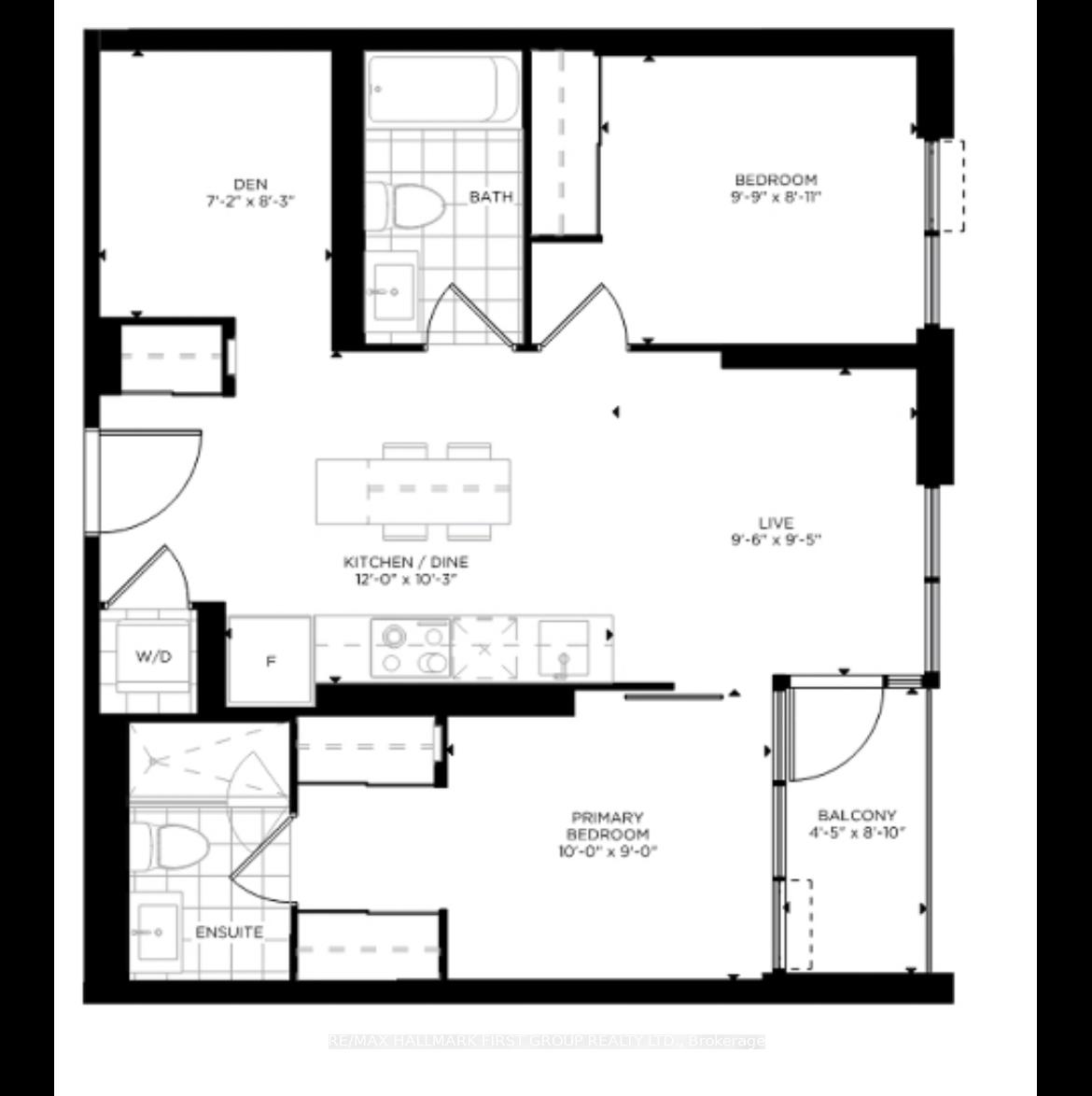
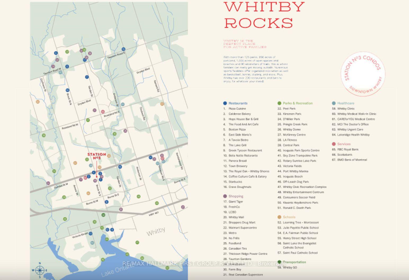
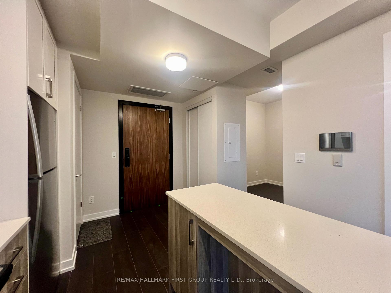
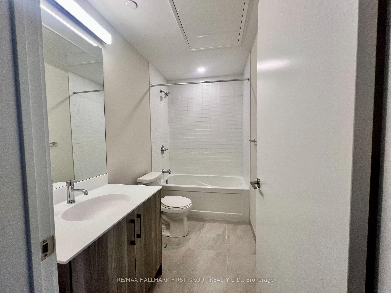
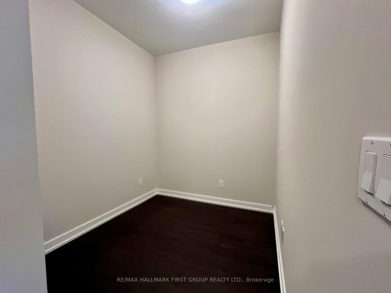
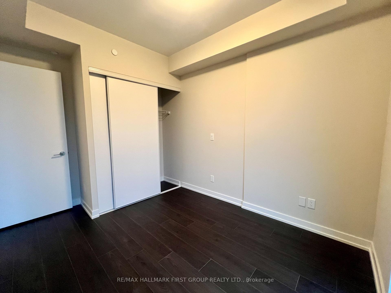
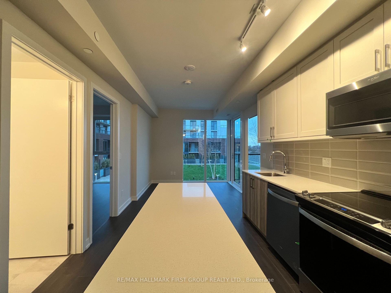
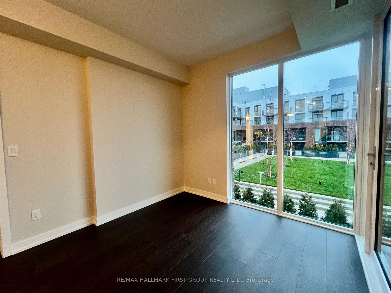
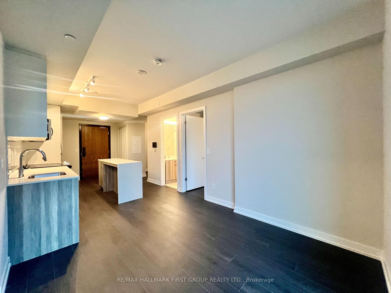
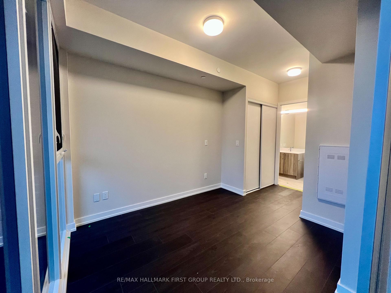
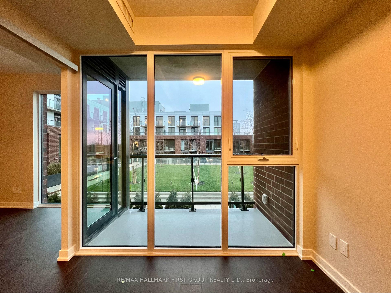
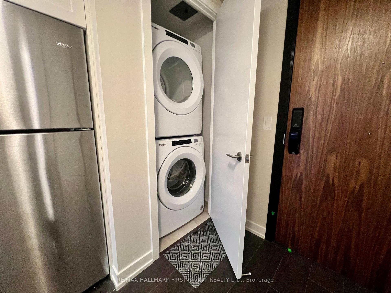
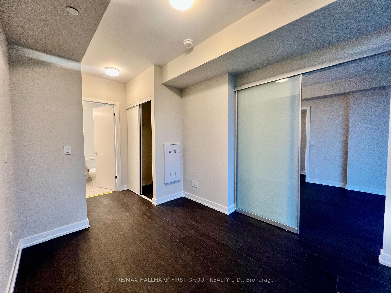
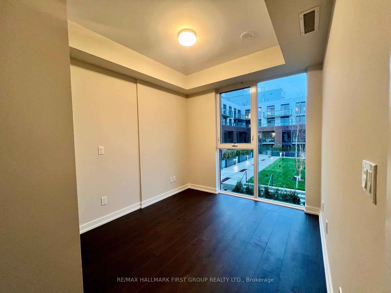
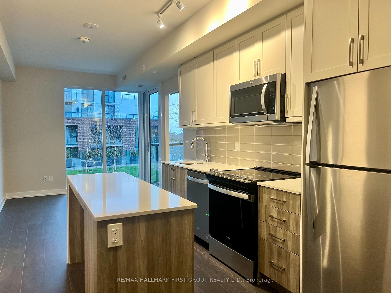
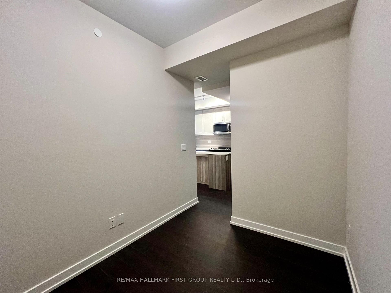
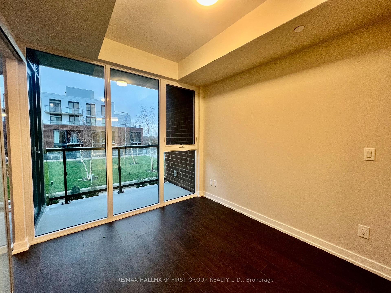































| Experience the perfect blend of style and convenience in this spectacular 2+1 bedroom, 2 bathroom, never lived in before condo! Situated in vibrant downtown Whitby steps to shops, trendy restaurants, pubs, grocery stores, cafes, transit & the GO Station. It also provides easy access to the 401. The open-concept floor plan features floor-to-ceiling windows that fill the space with natural light and overlook the peaceful courtyard, creating a bright and inviting atmosphere. The sleek kitchen boasts a stylish backsplash, a functional island with seating, and modern finishes throughout. The primary bedroom offers a private retreat with his-and-hers closets and a 3-piece ensuite. Generously sized secondary bedroom provides a large closet & windows. The Den is a great space for an office or TV room! Enjoy the added bonus of 1 parking and a storage locker! Additional highlights include ensuite laundry, a private balcony, and no neighbors above! Enjoy resort style amenities such as the Gym, Party Room, Meeting Room, Rooftop Terrace, Pet Wash Station, Courtyard & More! With its thoughtful layout, contemporary design, and unbeatable location, this home offers the perfect combination of comfort and urban living. **Blinds to be installed before the New Year** |
| Extras: AAA Tenants - Must provide photo ID, Equifax credit report, employment letter, 2 recent paystubs, and a Complete Rental Application. |
| Price | $2,850 |
| Address: | 201 Brock St South , Unit 419, Whitby, L1N 0P8, Ontario |
| Province/State: | Ontario |
| Condo Corporation No | DSCC |
| Level | 4 |
| Unit No | 19 |
| Locker No | 157 |
| Directions/Cross Streets: | Brock / Dundas |
| Rooms: | 5 |
| Bedrooms: | 2 |
| Bedrooms +: | 1 |
| Kitchens: | 1 |
| Family Room: | N |
| Basement: | None |
| Furnished: | N |
| Property Type: | Condo Apt |
| Style: | Apartment |
| Exterior: | Brick Front, Concrete |
| Garage Type: | Underground |
| Garage(/Parking)Space: | 1.00 |
| Drive Parking Spaces: | 0 |
| Park #1 | |
| Parking Spot: | 20 |
| Parking Type: | Owned |
| Legal Description: | P1 |
| Exposure: | Ne |
| Balcony: | Open |
| Locker: | Owned |
| Pet Permited: | Restrict |
| Approximatly Square Footage: | 700-799 |
| Building Amenities: | Concierge, Gym, Party/Meeting Room, Rooftop Deck/Garden, Visitor Parking |
| Common Elements Included: | Y |
| Parking Included: | Y |
| Fireplace/Stove: | N |
| Heat Source: | Gas |
| Heat Type: | Forced Air |
| Central Air Conditioning: | Central Air |
| Ensuite Laundry: | Y |
| Although the information displayed is believed to be accurate, no warranties or representations are made of any kind. |
| RE/MAX HALLMARK FIRST GROUP REALTY LTD. |
- Listing -1 of 0
|
|

Dir:
1-866-382-2968
Bus:
416-548-7854
Fax:
416-981-7184
| Book Showing | Email a Friend |
Jump To:
At a Glance:
| Type: | Condo - Condo Apt |
| Area: | Durham |
| Municipality: | Whitby |
| Neighbourhood: | Downtown Whitby |
| Style: | Apartment |
| Lot Size: | x () |
| Approximate Age: | |
| Tax: | $0 |
| Maintenance Fee: | $0 |
| Beds: | 2+1 |
| Baths: | 2 |
| Garage: | 1 |
| Fireplace: | N |
| Air Conditioning: | |
| Pool: |
Locatin Map:

Listing added to your favorite list
Looking for resale homes?

By agreeing to Terms of Use, you will have ability to search up to 247088 listings and access to richer information than found on REALTOR.ca through my website.
- Color Examples
- Red
- Magenta
- Gold
- Black and Gold
- Dark Navy Blue And Gold
- Cyan
- Black
- Purple
- Gray
- Blue and Black
- Orange and Black
- Green
- Device Examples


