$2,100
Available - For Rent
Listing ID: C11887731
185 Alberta Ave , Unit 411, Toronto, M6C 0A5, Ontario
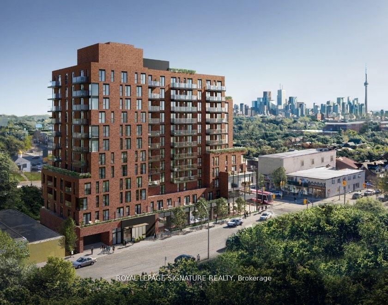
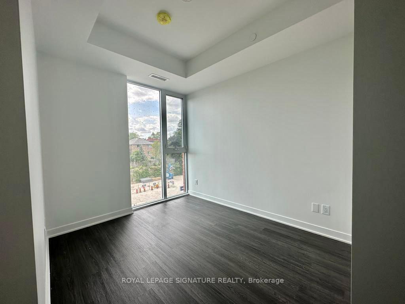
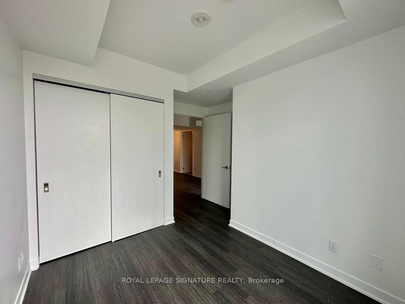
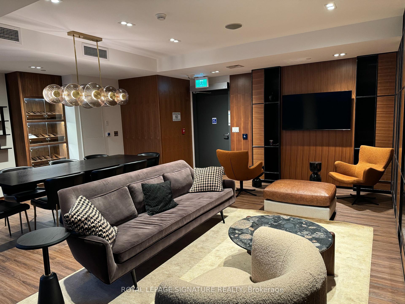
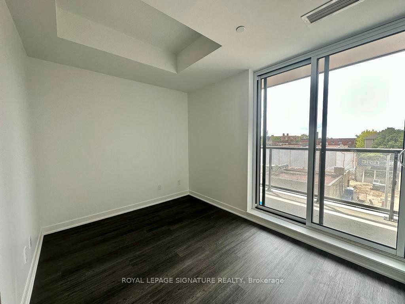
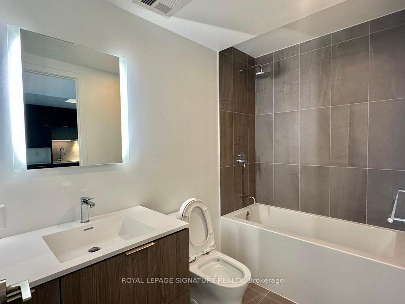
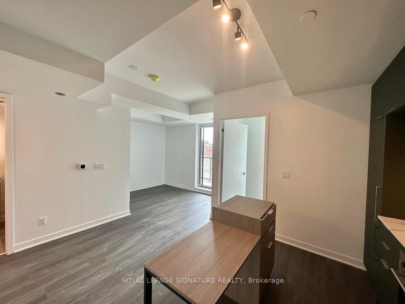
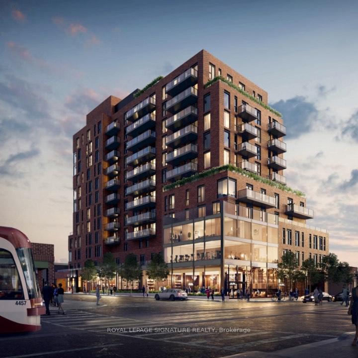
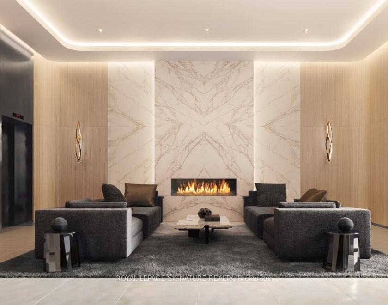
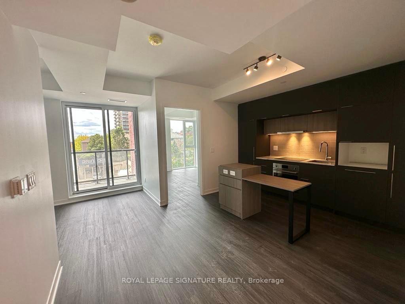

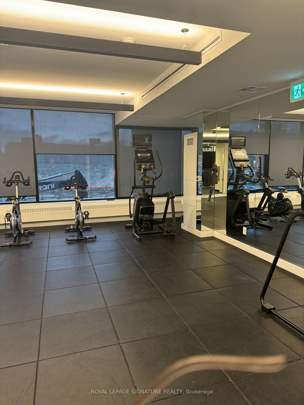
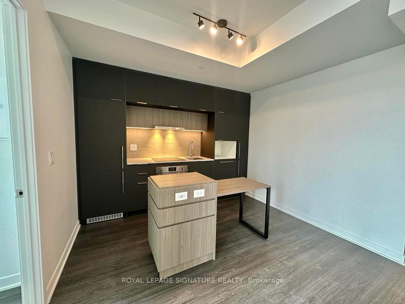
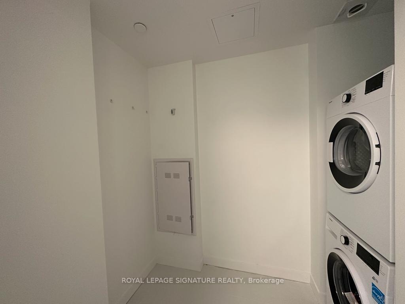
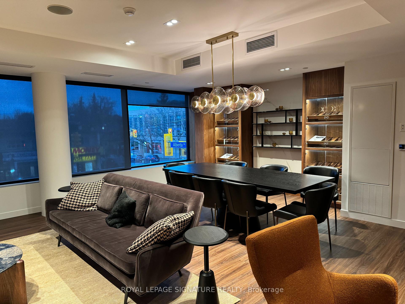
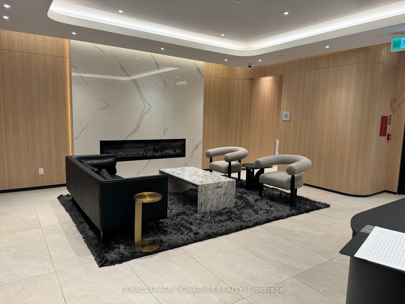
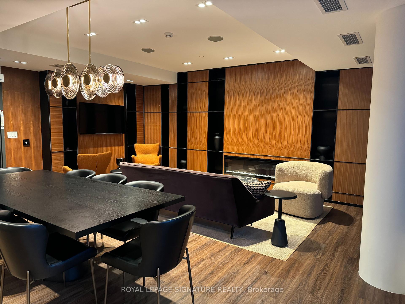

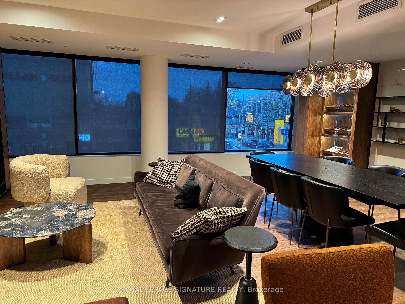
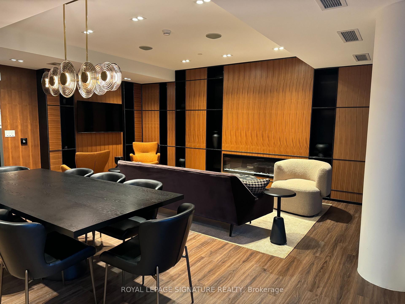
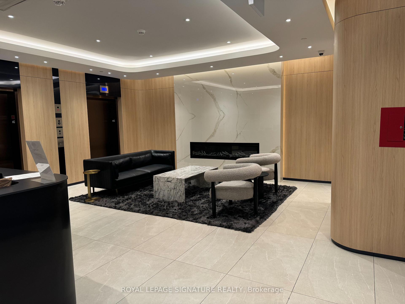
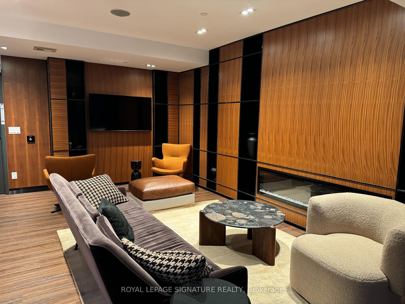
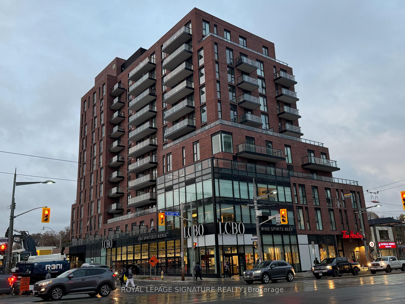
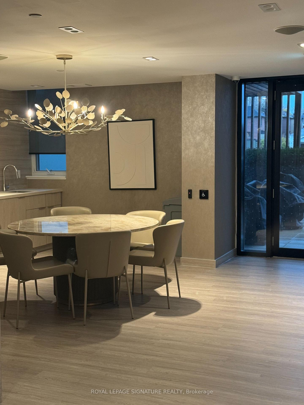
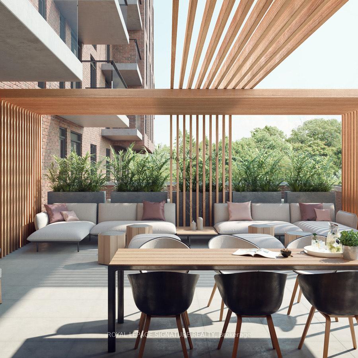
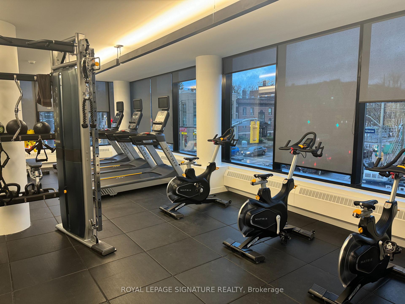
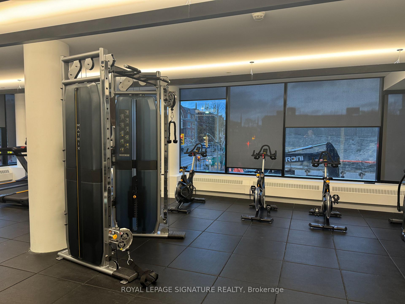
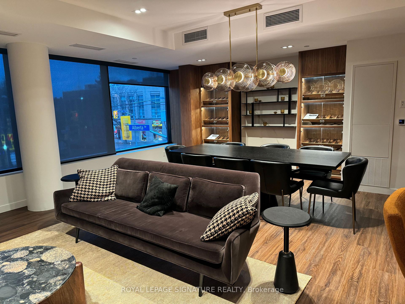
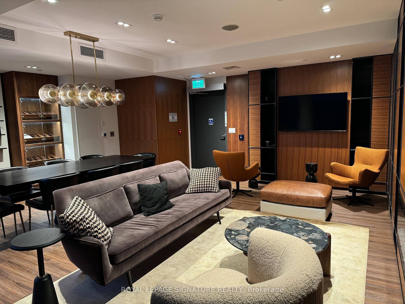
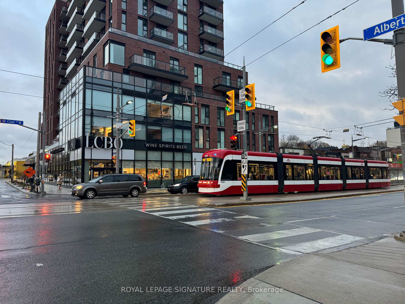






























| This Spacious Condo In St. Clair West Village Features Floor-To-Ceiling Windows, 1 Proper Bedroom W/Door, Window & Closet, 9 Ceilings, Chic Laminate Flooring, A Modern Kitchen W/ B/I Appliances,Quartz Countertops, An Undermount Sink, A Stylish Backsplash, & Undermount Lighting. The Island Provides Additional Storage & Counter Space, Or Can Serve As A Casual Eating Area. The Living Room Boasts A Recessed 10 Ceiling & A W/O To A Private Balcony, Offering Your Own Outdoor Living Space W/ West-Facing Views. An Extra-Large Closet At The Entrance Ensures A Clutter-Free Sanctuary, & The Ensuite Laundry Adds Convenience To Your Daily Routine. Enjoy The Convenience Of FREE Internet (500Mbps), A Sweet Bonus! Immerse Yourself In The Vibrant Local Scene, W/ An Array Of Cafes, Shops, &Restaurants Just Steps Away. Plus, W/ Easy Access To The 512 Streetcar, Getting Into The Heart Of Toronto Is A Breeze. Don't Miss Out On This Opportunity To Live In One Of Toronto's Hottest Neighbourhoods! |
| Extras: Amenities Include: Outdoor Patio, Gym, Concierge, Meeting & Party Room. About 8 Minutes Via 512 ToSt. Clair West Subway Station & About 30 Minutes To Union Subway Station. Enjoy 2.5 Gbps Rogers Pure Fibre(Gigabit Speeds) For $10/Month+Tax! |
| Price | $2,100 |
| Address: | 185 Alberta Ave , Unit 411, Toronto, M6C 0A5, Ontario |
| Province/State: | Ontario |
| Condo Corporation No | TSCC |
| Level | 4 |
| Unit No | 11 |
| Directions/Cross Streets: | St. Clair Ave W & Alberta Ave |
| Rooms: | 4 |
| Bedrooms: | 1 |
| Bedrooms +: | |
| Kitchens: | 1 |
| Family Room: | N |
| Basement: | None |
| Furnished: | N |
| Approximatly Age: | 0-5 |
| Property Type: | Condo Apt |
| Style: | Apartment |
| Exterior: | Brick |
| Garage Type: | Underground |
| Garage(/Parking)Space: | 0.00 |
| Drive Parking Spaces: | 0 |
| Park #1 | |
| Parking Type: | None |
| Exposure: | W |
| Balcony: | Open |
| Locker: | None |
| Pet Permited: | Restrict |
| Approximatly Age: | 0-5 |
| Approximatly Square Footage: | 500-599 |
| Building Amenities: | Concierge, Gym, Media Room |
| Property Features: | Park, Public Transit |
| CAC Included: | Y |
| Common Elements Included: | Y |
| Building Insurance Included: | Y |
| Fireplace/Stove: | N |
| Heat Source: | Gas |
| Heat Type: | Forced Air |
| Central Air Conditioning: | Central Air |
| Although the information displayed is believed to be accurate, no warranties or representations are made of any kind. |
| ROYAL LEPAGE SIGNATURE REALTY |
- Listing -1 of 0
|
|

Dir:
1-866-382-2968
Bus:
416-548-7854
Fax:
416-981-7184
| Book Showing | Email a Friend |
Jump To:
At a Glance:
| Type: | Condo - Condo Apt |
| Area: | Toronto |
| Municipality: | Toronto |
| Neighbourhood: | Oakwood Village |
| Style: | Apartment |
| Lot Size: | x () |
| Approximate Age: | 0-5 |
| Tax: | $0 |
| Maintenance Fee: | $0 |
| Beds: | 1 |
| Baths: | 1 |
| Garage: | 0 |
| Fireplace: | N |
| Air Conditioning: | |
| Pool: |
Locatin Map:

Listing added to your favorite list
Looking for resale homes?

By agreeing to Terms of Use, you will have ability to search up to 247088 listings and access to richer information than found on REALTOR.ca through my website.
- Color Examples
- Red
- Magenta
- Gold
- Black and Gold
- Dark Navy Blue And Gold
- Cyan
- Black
- Purple
- Gray
- Blue and Black
- Orange and Black
- Green
- Device Examples


