$1,295,000
Available - For Sale
Listing ID: X9302250
88 Garland Ave , Cambridge, N1T 1N9, Ontario
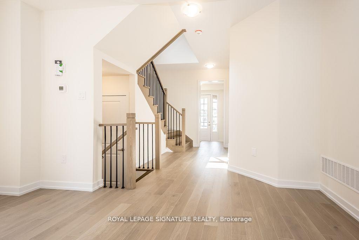
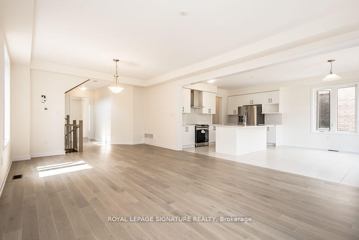
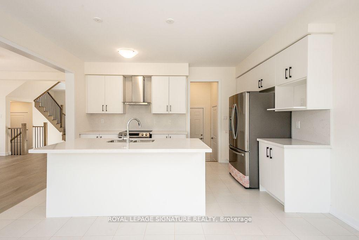
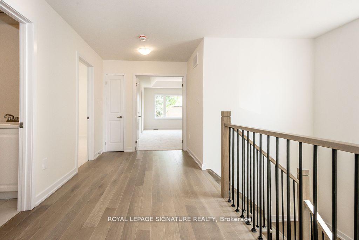
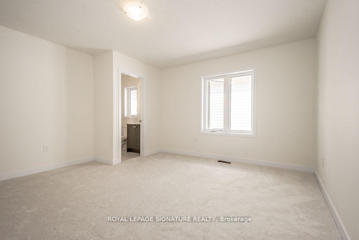
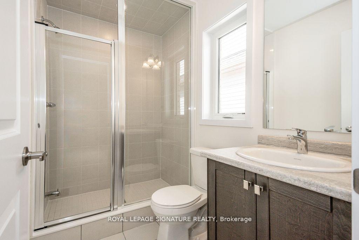
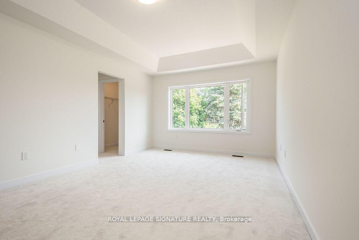
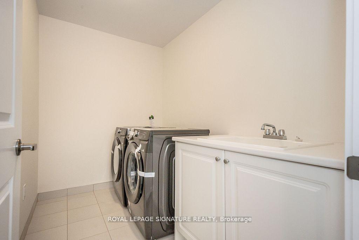
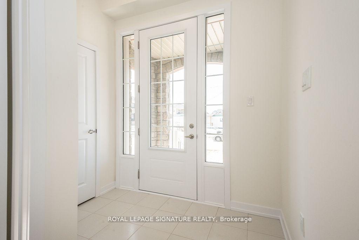
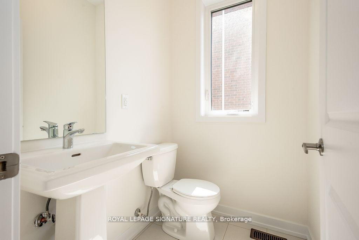
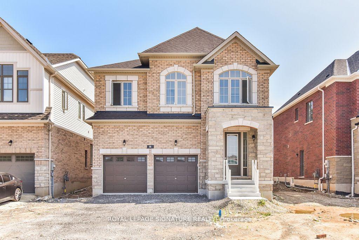
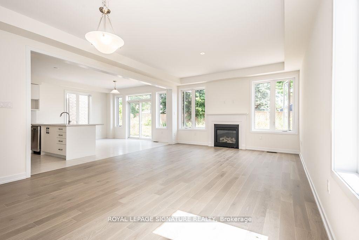
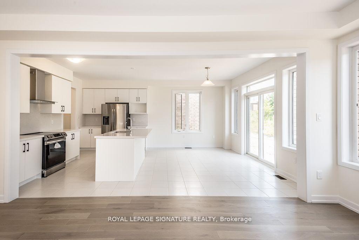
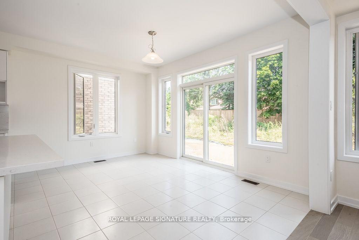
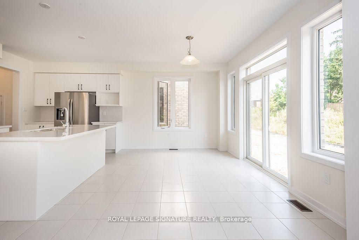
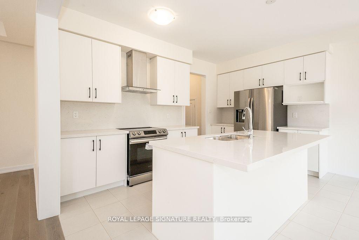
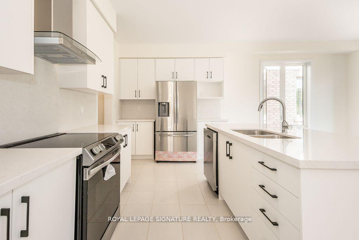
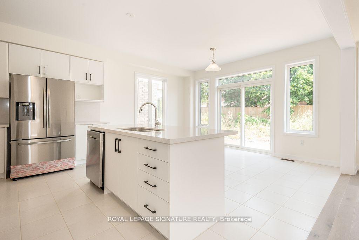
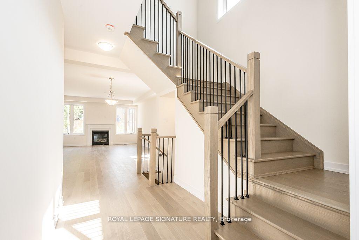
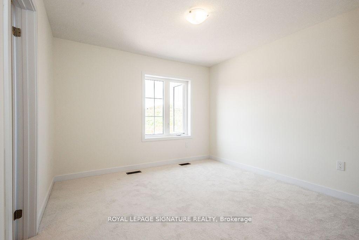
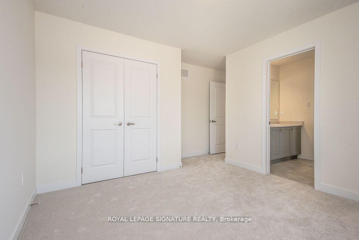
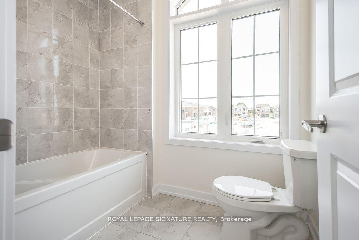
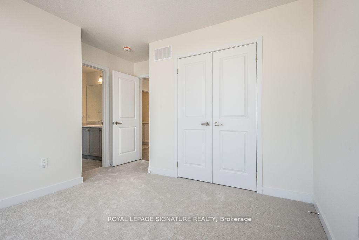
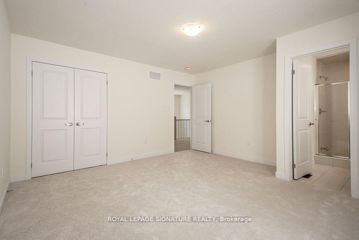
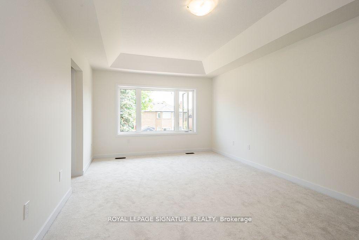
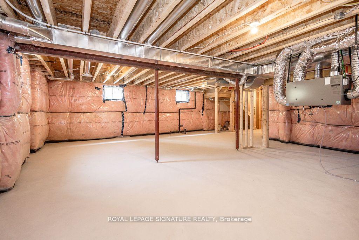
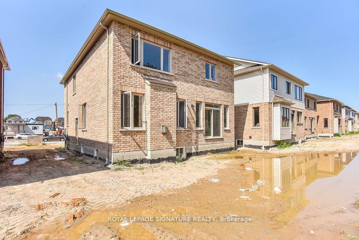
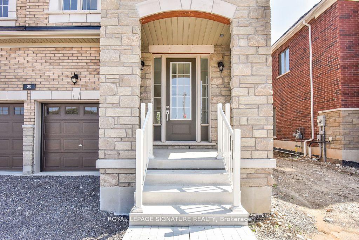
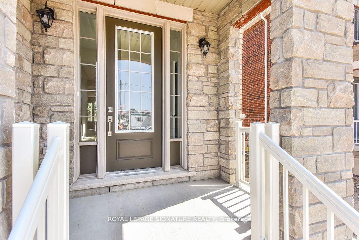
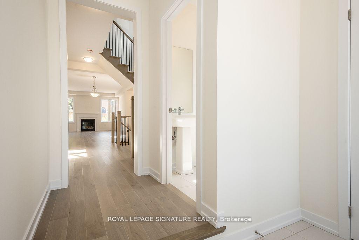
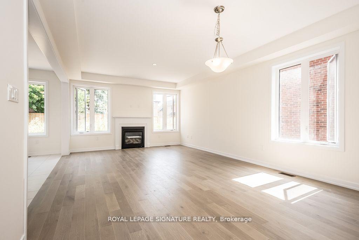
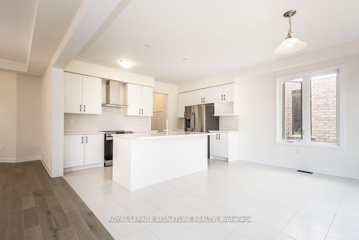
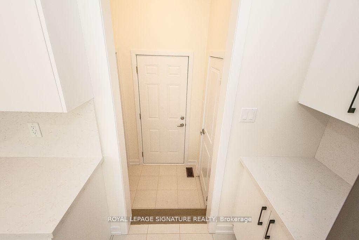
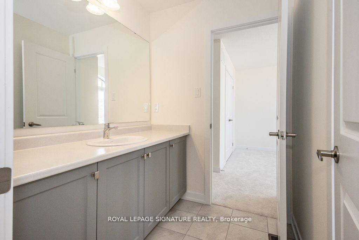
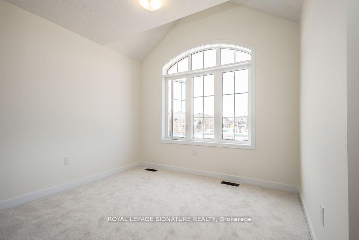
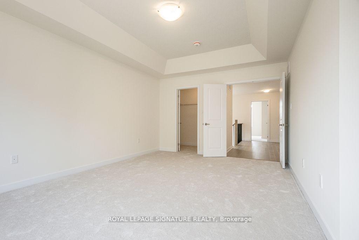
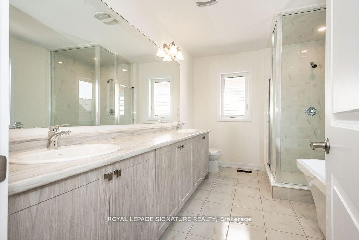
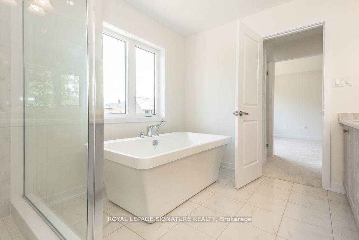
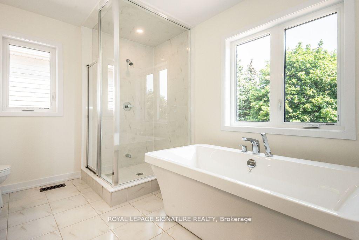
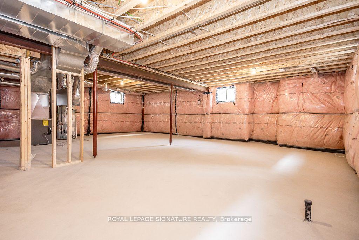








































| Spectacular Executive Home In Cambridge's Most Prestigious Area, Brand New Never-Been Lived-In, All-Brick Home, You Are Welcome By a Spacious Foyer, Leading You To The Formal Living & Dining Rm, Open To The Large Kitchen w/a Center Island And a Walk-Out. The Home Features an Open-Concept Layout Creating a Spacious And Inviting Atmosphere, The Upper Level Offer 4 Spacious Bedrooms. The Primary Suite Includes a Walk-in Closet and a 5pc Bathroom, Key Features Of The Property Include a Double Garage And Driveway, Providing Parking space for 6 vehicles. Bright Windows Throughout The House Bring in Natural Light, Enhancing The Overall The Lower Level is Unfinished - Waiting On Your Finishing Touches With Separate Entrance & Large Windows, Providing Additional Living Space For Multigenerational Families, |
| Extras: Located a 5-minute Drive to The Highway |
| Price | $1,295,000 |
| Taxes: | $0.00 |
| Address: | 88 Garland Ave , Cambridge, N1T 1N9, Ontario |
| Lot Size: | 43.01 x 117.81 (Feet) |
| Directions/Cross Streets: | Burnett Ave Garland Ave |
| Rooms: | 9 |
| Bedrooms: | 4 |
| Bedrooms +: | |
| Kitchens: | 1 |
| Family Room: | Y |
| Basement: | Sep Entrance, Unfinished |
| Approximatly Age: | New |
| Property Type: | Detached |
| Style: | 2-Storey |
| Exterior: | Brick |
| Garage Type: | Attached |
| (Parking/)Drive: | Private |
| Drive Parking Spaces: | 2 |
| Pool: | None |
| Approximatly Age: | New |
| Approximatly Square Footage: | 2500-3000 |
| Property Features: | Golf, Hospital, Park, Place Of Worship, School |
| Fireplace/Stove: | Y |
| Heat Source: | Gas |
| Heat Type: | Forced Air |
| Central Air Conditioning: | Central Air |
| Laundry Level: | Upper |
| Sewers: | Sewers |
| Water: | Municipal |
$
%
Years
This calculator is for demonstration purposes only. Always consult a professional
financial advisor before making personal financial decisions.
| Although the information displayed is believed to be accurate, no warranties or representations are made of any kind. |
| ROYAL LEPAGE SIGNATURE REALTY |
- Listing -1 of 0
|
|

Dir:
1-866-382-2968
Bus:
416-548-7854
Fax:
416-981-7184
| Book Showing | Email a Friend |
Jump To:
At a Glance:
| Type: | Freehold - Detached |
| Area: | Waterloo |
| Municipality: | Cambridge |
| Neighbourhood: | |
| Style: | 2-Storey |
| Lot Size: | 43.01 x 117.81(Feet) |
| Approximate Age: | New |
| Tax: | $0 |
| Maintenance Fee: | $0 |
| Beds: | 4 |
| Baths: | 4 |
| Garage: | 0 |
| Fireplace: | Y |
| Air Conditioning: | |
| Pool: | None |
Locatin Map:
Payment Calculator:

Listing added to your favorite list
Looking for resale homes?

By agreeing to Terms of Use, you will have ability to search up to 247088 listings and access to richer information than found on REALTOR.ca through my website.
- Color Examples
- Red
- Magenta
- Gold
- Black and Gold
- Dark Navy Blue And Gold
- Cyan
- Black
- Purple
- Gray
- Blue and Black
- Orange and Black
- Green
- Device Examples


