$799,900
Available - For Sale
Listing ID: X11888375
3902 SHANNONVILLE Rd , Tweed, K0K 2Y0, Ontario
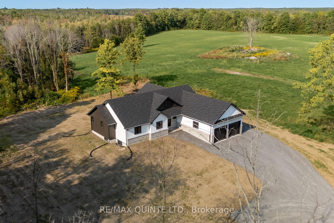
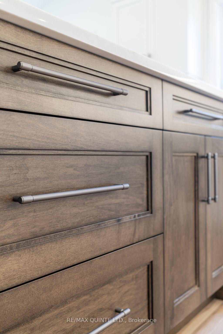
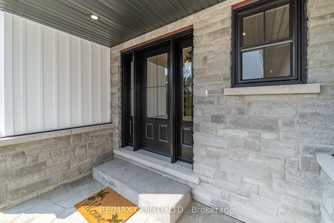
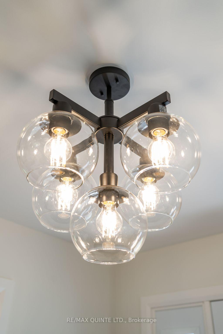
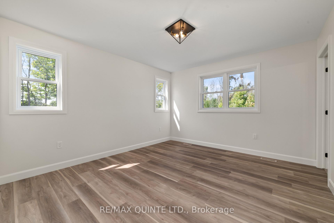
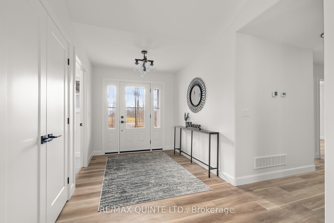

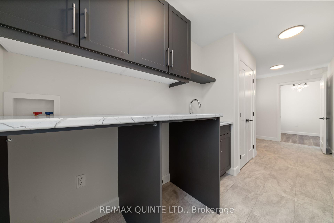
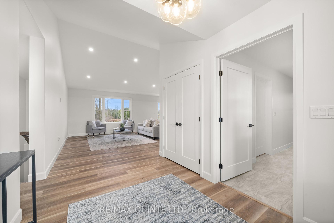
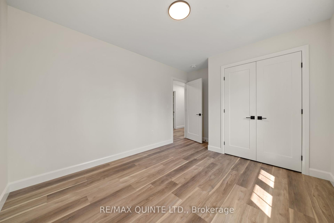
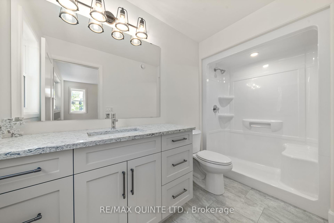
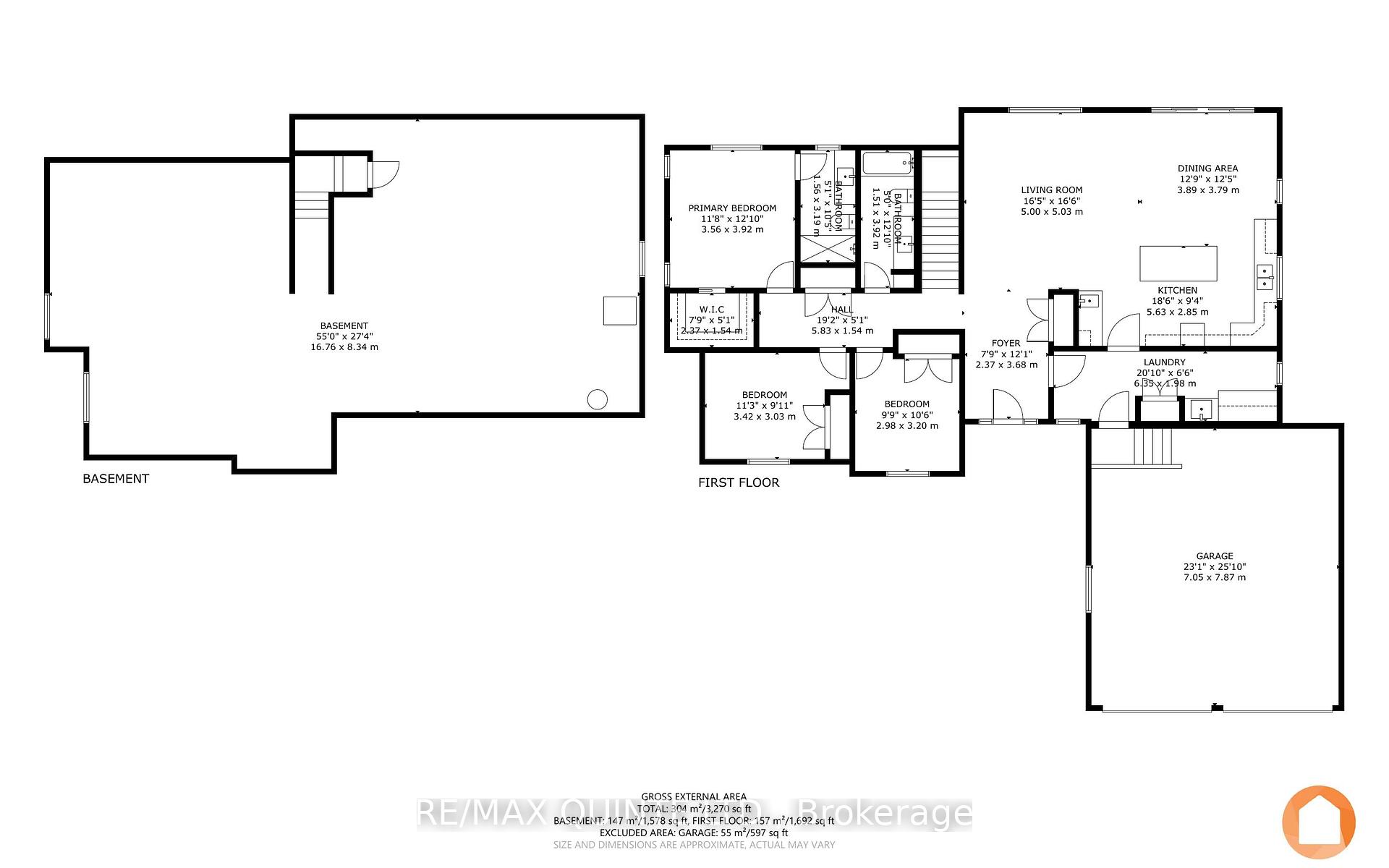
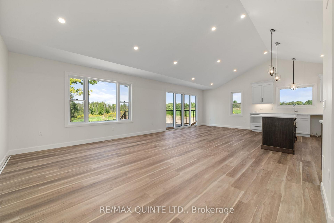
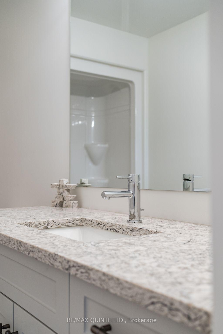
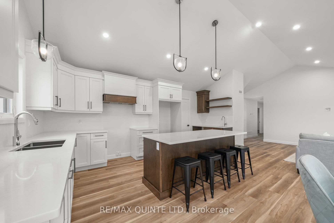
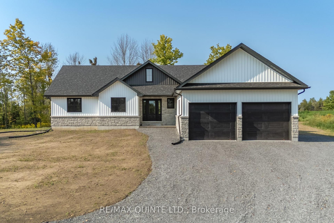

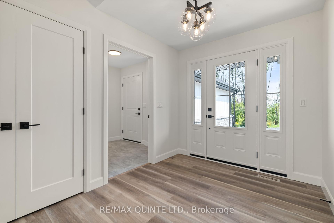
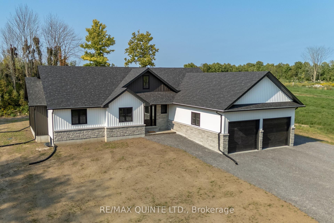
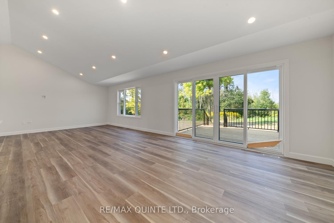
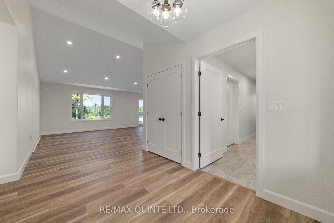
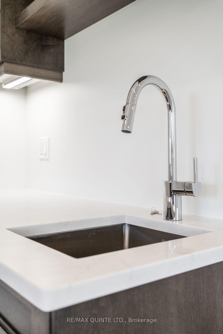
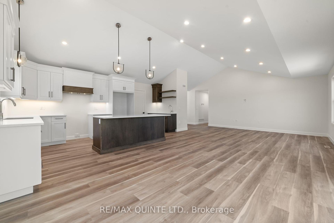
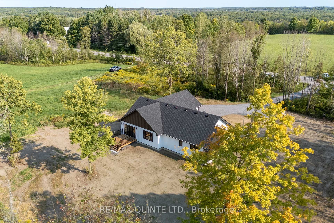
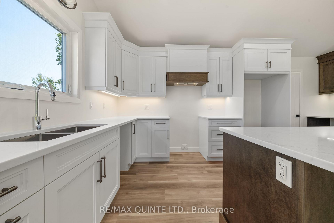
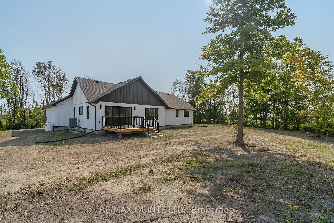
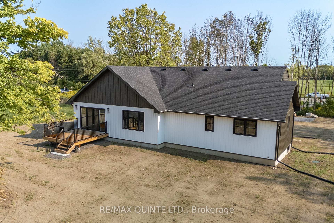
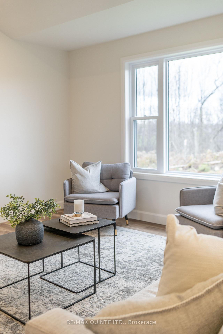
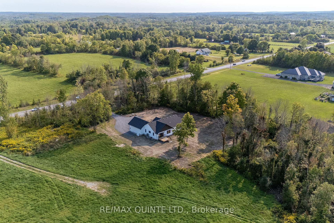
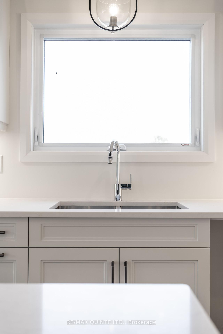
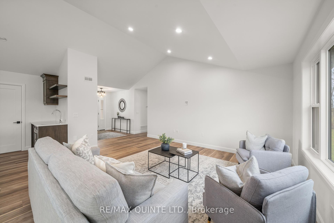
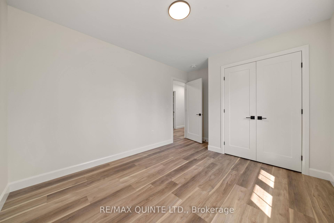

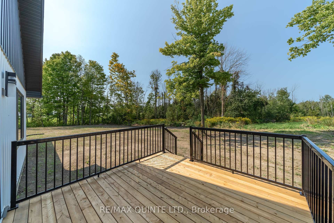
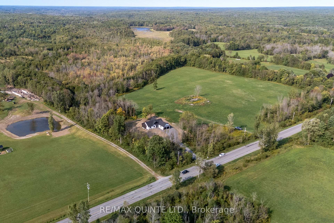
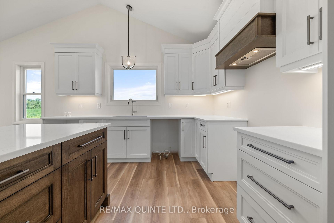
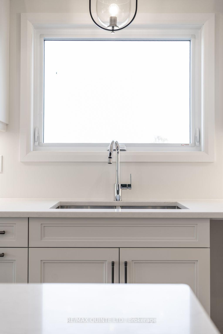
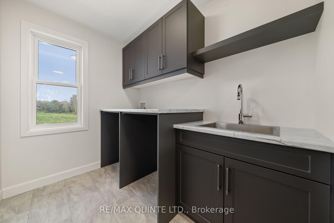
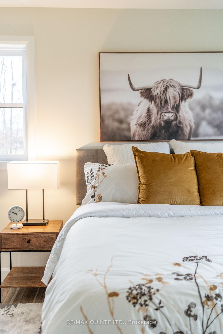
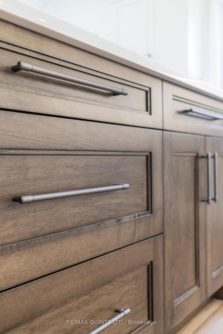
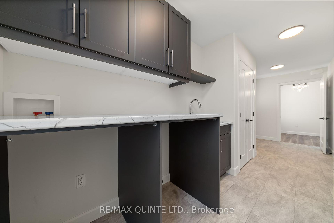
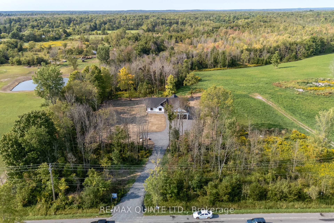
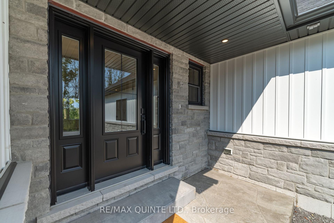
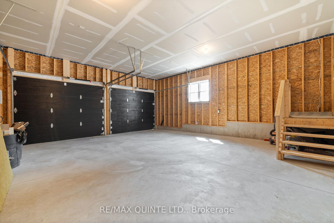
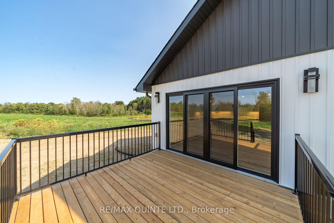
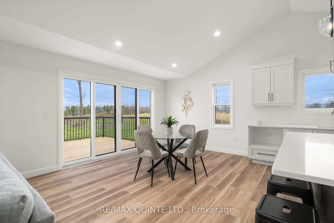
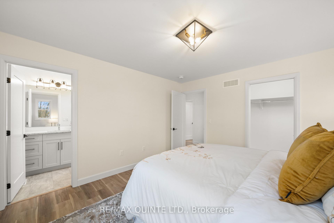
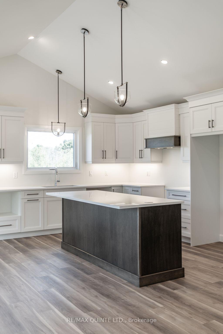
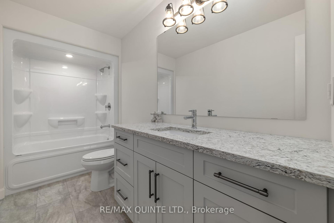
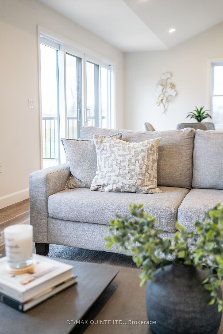
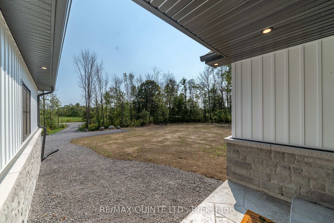
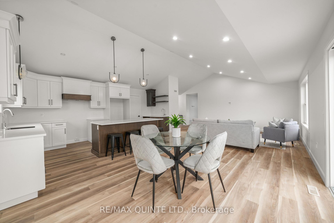
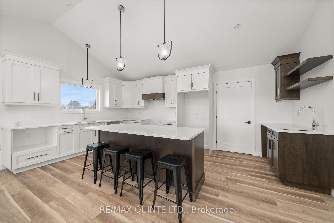
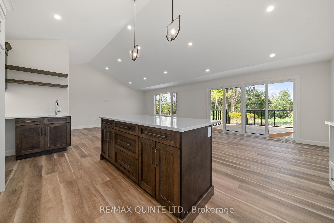
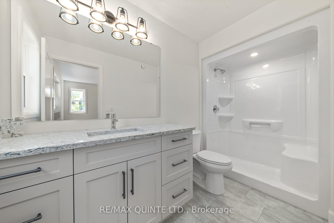
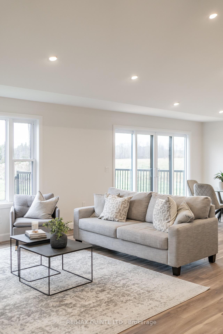
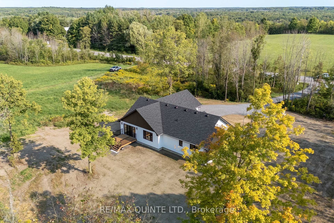
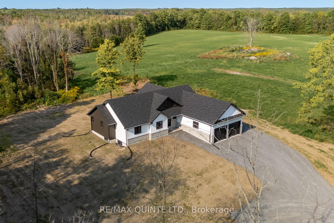
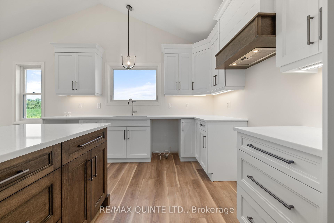
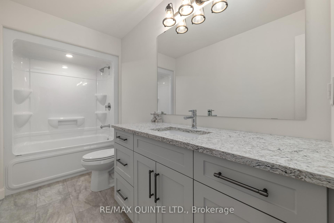
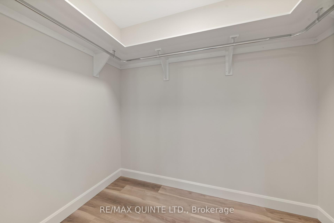
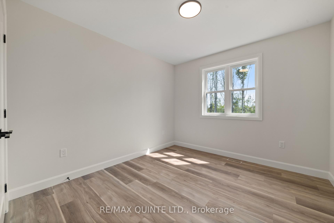
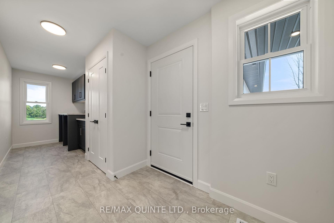
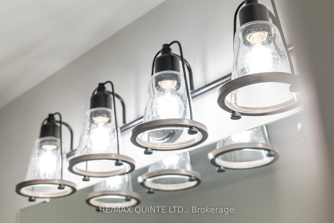
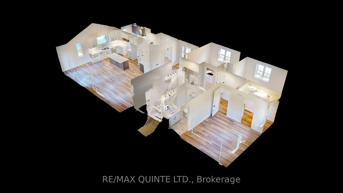
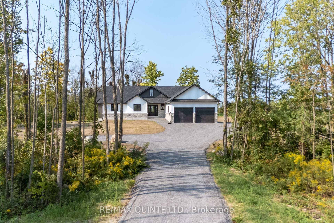


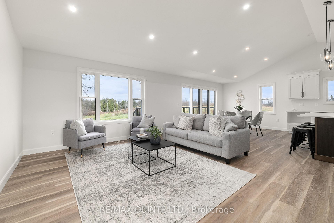
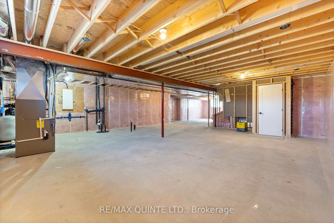
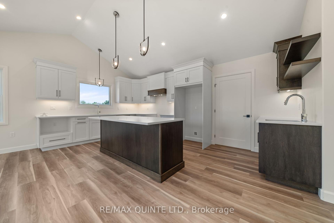
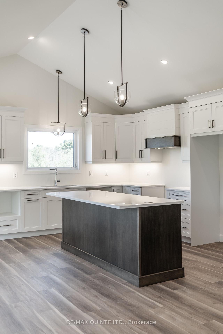
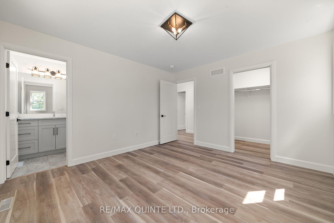
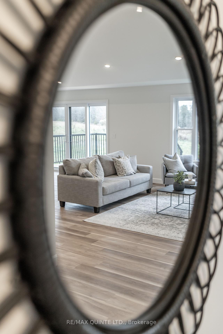
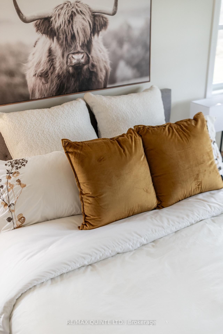
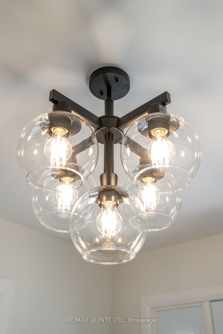
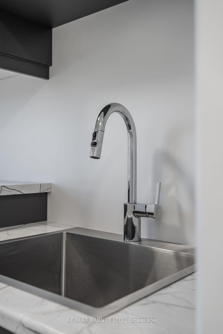
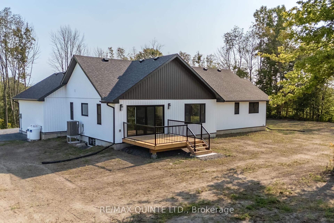














































































| Discover this beautifully crafted 1,703 sqft, 3-bedroom, 2-bathroom home by Pedal Homes Inc., perfectly situated on 1.38 acres of serene property. Thoughtfully designed with exceptional quality chosen for their durability, this home offers seamless main-floor living, featuring a spacious laundry room and a modern kitchen with vaulted ceilings, a convenient coffee bar, and stylish finishes. Built to Ontario Building Code standards, this home is designed for durability and energy efficiency, with low-e/argon gas-filled vinyl windows and a steel-insulated entry door. Enjoy outdoor living with a pressure-treated deck featuring an aluminum handrail, a covered front concrete porch, and a gravel driveway complete with a handy turnaround area. Inside, elegance meets practicality with quartz countertops in the kitchen and bathrooms, luxury vinyl flooring, and ample storage with MDF cabinets and closets. The home also boasts a 200-amp electrical service, central vacuum rough-in, and sleek Decora switches and plugs for a polished touch. The expansive 1.38-acre lot provides privacy and room to enjoy the outdoors, while the unfinished basement offers the perfect opportunity to expand your living space. Backed by a Tarion Warranty, this home combines peace of mind with functionality and sophistication, making it the ideal choice for modern living. Only 20 minutes to the City of Belleville and 10 minutes to the village of Tweed! |
| Extras: Builder upgrade packages available. Pedal Homes Ltd. is a Tarion home builder. |
| Price | $799,900 |
| Taxes: | $0.00 |
| Assessment: | $0 |
| Assessment Year: | 2024 |
| Address: | 3902 SHANNONVILLE Rd , Tweed, K0K 2Y0, Ontario |
| Lot Size: | 200.00 x 300.00 (Feet) |
| Acreage: | .50-1.99 |
| Directions/Cross Streets: | North on Hwy 37, East onto Shannonville rd |
| Rooms: | 10 |
| Bedrooms: | 3 |
| Bedrooms +: | |
| Kitchens: | 1 |
| Family Room: | Y |
| Basement: | Unfinished |
| Approximatly Age: | New |
| Property Type: | Detached |
| Style: | Bungalow |
| Exterior: | Brick Front, Vinyl Siding |
| Garage Type: | Attached |
| (Parking/)Drive: | Front Yard |
| Drive Parking Spaces: | 6 |
| Pool: | None |
| Approximatly Age: | New |
| Approximatly Square Footage: | 1500-2000 |
| Property Features: | School Bus R |
| Fireplace/Stove: | N |
| Heat Source: | Propane |
| Heat Type: | Heat Pump |
| Central Air Conditioning: | Central Air |
| Laundry Level: | Main |
| Elevator Lift: | N |
| Sewers: | Septic |
| Water: | Well |
| Water Supply Types: | Dug Well |
| Utilities-Cable: | Y |
| Utilities-Hydro: | Y |
| Utilities-Gas: | N |
| Utilities-Telephone: | Y |
$
%
Years
This calculator is for demonstration purposes only. Always consult a professional
financial advisor before making personal financial decisions.
| Although the information displayed is believed to be accurate, no warranties or representations are made of any kind. |
| RE/MAX QUINTE LTD. |
- Listing -1 of 0
|
|

Dir:
1-866-382-2968
Bus:
416-548-7854
Fax:
416-981-7184
| Book Showing | Email a Friend |
Jump To:
At a Glance:
| Type: | Freehold - Detached |
| Area: | Hastings |
| Municipality: | Tweed |
| Neighbourhood: | |
| Style: | Bungalow |
| Lot Size: | 200.00 x 300.00(Feet) |
| Approximate Age: | New |
| Tax: | $0 |
| Maintenance Fee: | $0 |
| Beds: | 3 |
| Baths: | 2 |
| Garage: | 0 |
| Fireplace: | N |
| Air Conditioning: | |
| Pool: | None |
Locatin Map:
Payment Calculator:

Listing added to your favorite list
Looking for resale homes?

By agreeing to Terms of Use, you will have ability to search up to 247088 listings and access to richer information than found on REALTOR.ca through my website.
- Color Examples
- Red
- Magenta
- Gold
- Black and Gold
- Dark Navy Blue And Gold
- Cyan
- Black
- Purple
- Gray
- Blue and Black
- Orange and Black
- Green
- Device Examples


