$665,300
Available - For Sale
Listing ID: X11888363
30 Beacon Dr , Brighton, K0K 1H0, Ontario
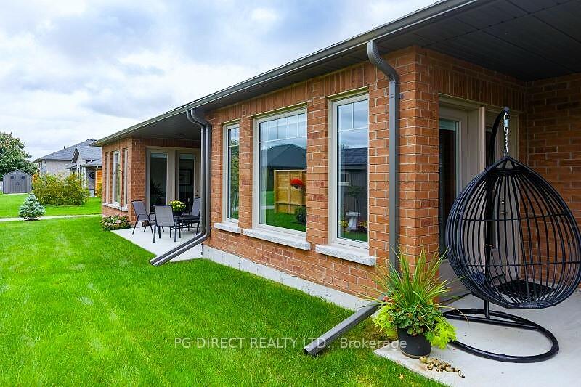
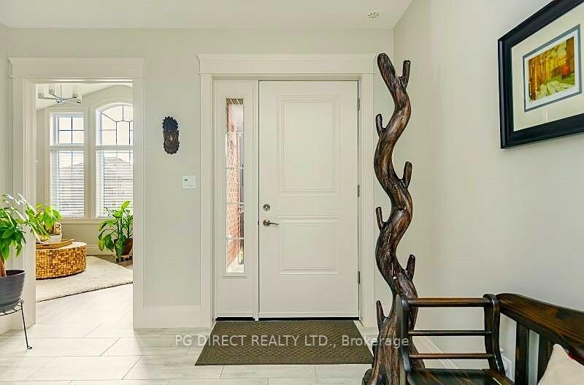

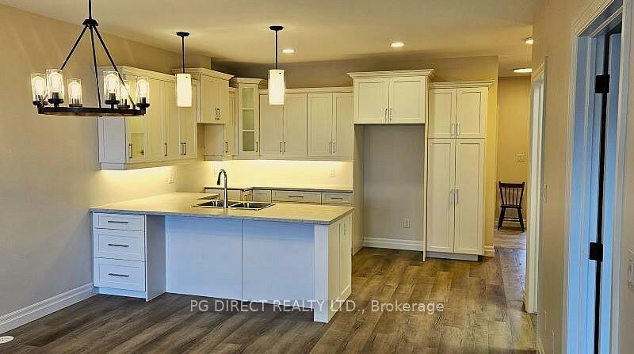
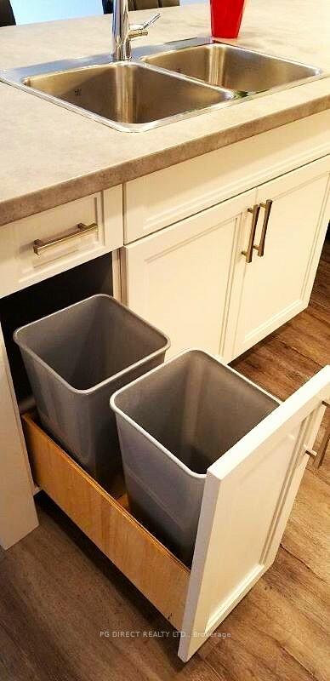
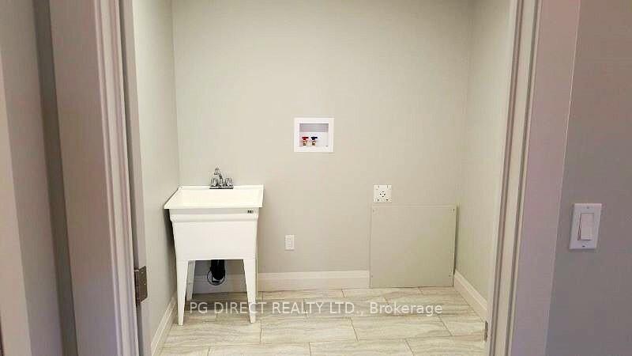
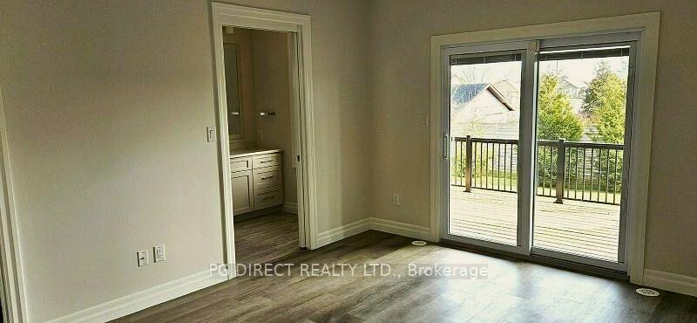
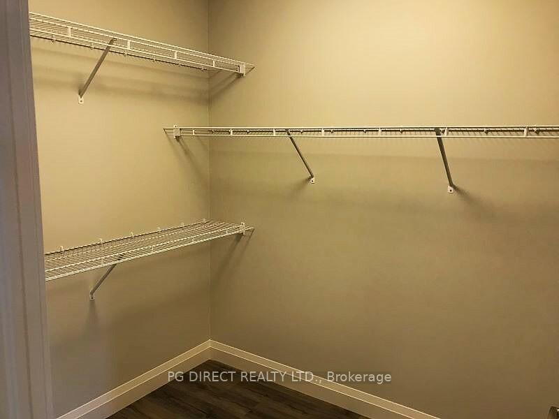
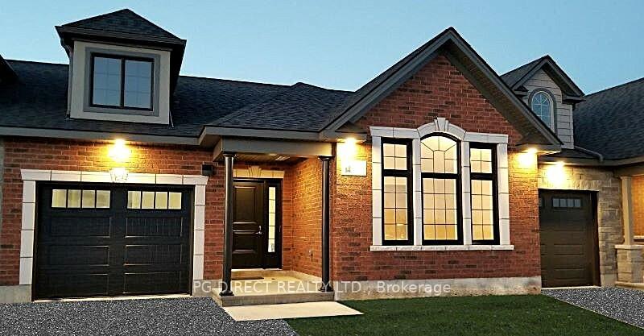
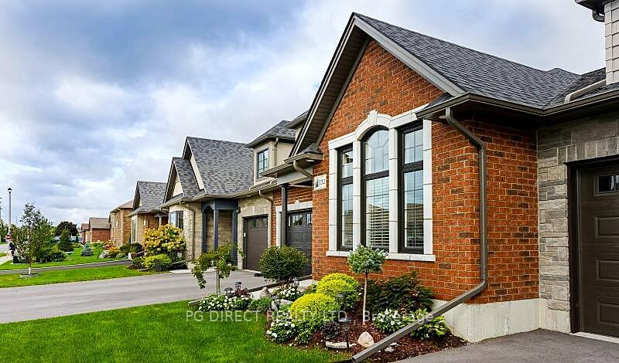

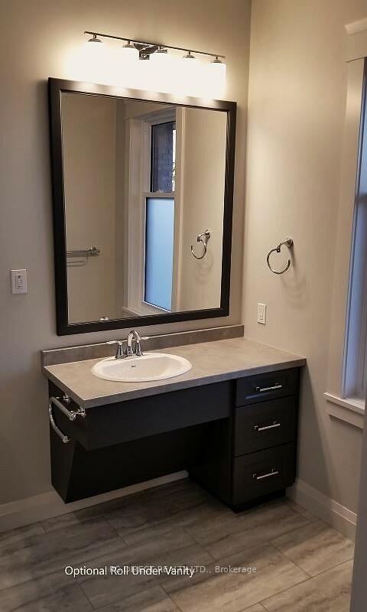
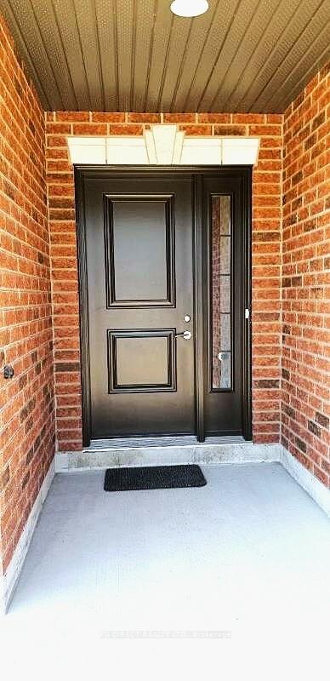
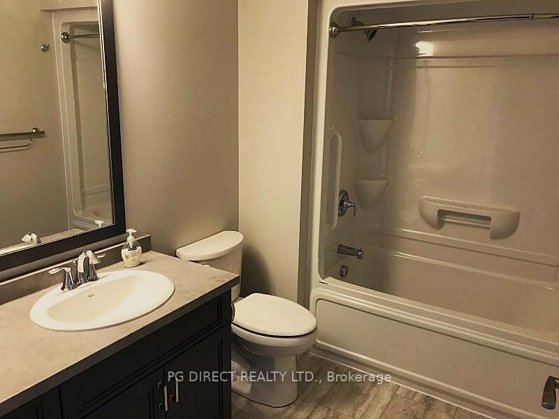
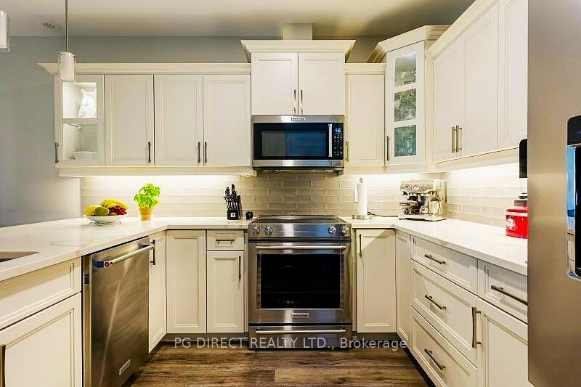
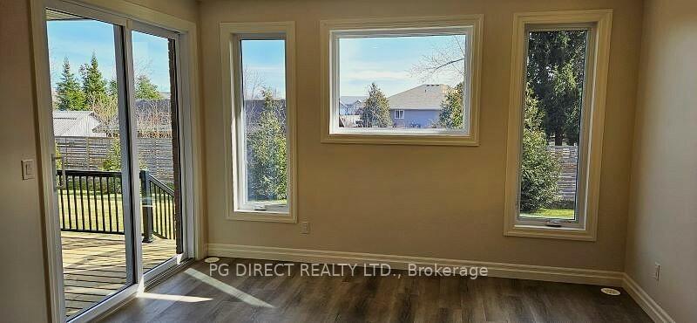

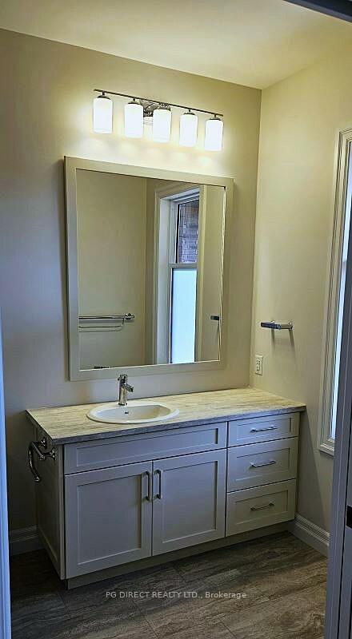
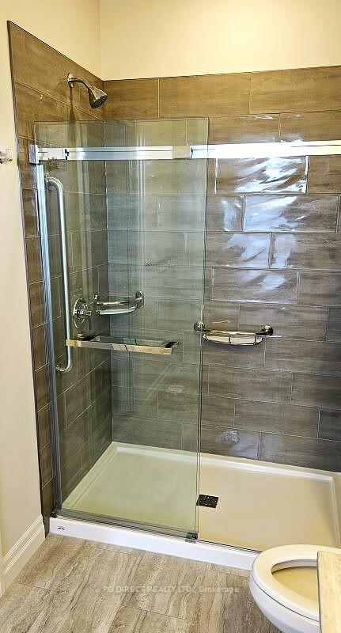



















| Visit REALTOR website for additional information. This new home has wheelchair accessible no basement bungalow design and is accommodating for today and tomorrow's needs. The main floor of this home features a primary suite, guest bedroom/ den, 2 baths and an open concept layout with kitchen, dining area and great room. The interior is contemporary, open and spacious with 9-foot-high ceilings, and tall windows. There is available optional quartz counter tops in the kitchen and ensuite. Optional gas fireplace with tile surround and an included covered patio. A large number of builder upgrades are available to add to this exciting build. Available for early 2025 possession. |
| Price | $665,300 |
| Taxes: | $0.00 |
| Address: | 30 Beacon Dr , Brighton, K0K 1H0, Ontario |
| Lot Size: | 10.06 x 42.42 (Metres) |
| Directions/Cross Streets: | Monarch Dr to Beacon Dr. |
| Rooms: | 9 |
| Bedrooms: | 2 |
| Bedrooms +: | |
| Kitchens: | 1 |
| Family Room: | N |
| Basement: | None |
| Approximatly Age: | New |
| Property Type: | Att/Row/Twnhouse |
| Style: | Bungalow |
| Exterior: | Brick |
| Garage Type: | Attached |
| (Parking/)Drive: | Pvt Double |
| Drive Parking Spaces: | 2 |
| Pool: | None |
| Approximatly Age: | New |
| Approximatly Square Footage: | 1100-1500 |
| Property Features: | Beach, Campground, Hospital, Lake Access, Library, Marina |
| Fireplace/Stove: | N |
| Heat Source: | Gas |
| Heat Type: | Forced Air |
| Central Air Conditioning: | Central Air |
| Laundry Level: | Main |
| Sewers: | Sewers |
| Water: | Municipal |
$
%
Years
This calculator is for demonstration purposes only. Always consult a professional
financial advisor before making personal financial decisions.
| Although the information displayed is believed to be accurate, no warranties or representations are made of any kind. |
| PG DIRECT REALTY LTD. |
- Listing -1 of 0
|
|

Dir:
1-866-382-2968
Bus:
416-548-7854
Fax:
416-981-7184
| Book Showing | Email a Friend |
Jump To:
At a Glance:
| Type: | Freehold - Att/Row/Twnhouse |
| Area: | Northumberland |
| Municipality: | Brighton |
| Neighbourhood: | Brighton |
| Style: | Bungalow |
| Lot Size: | 10.06 x 42.42(Metres) |
| Approximate Age: | New |
| Tax: | $0 |
| Maintenance Fee: | $0 |
| Beds: | 2 |
| Baths: | 2 |
| Garage: | 0 |
| Fireplace: | N |
| Air Conditioning: | |
| Pool: | None |
Locatin Map:
Payment Calculator:

Listing added to your favorite list
Looking for resale homes?

By agreeing to Terms of Use, you will have ability to search up to 247088 listings and access to richer information than found on REALTOR.ca through my website.
- Color Examples
- Red
- Magenta
- Gold
- Black and Gold
- Dark Navy Blue And Gold
- Cyan
- Black
- Purple
- Gray
- Blue and Black
- Orange and Black
- Green
- Device Examples


