$1,700
Available - For Rent
Listing ID: X11888024
63 Wheatfield Cres , Kitchener, N2P 1P7, Ontario
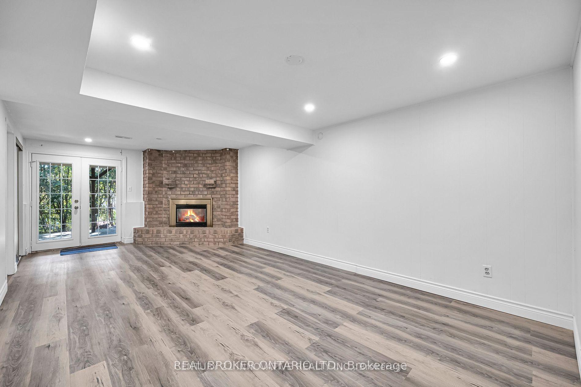
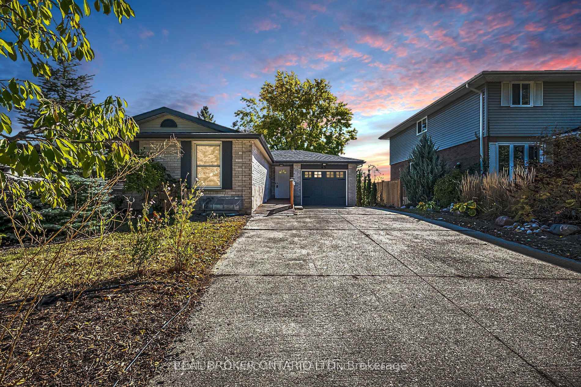
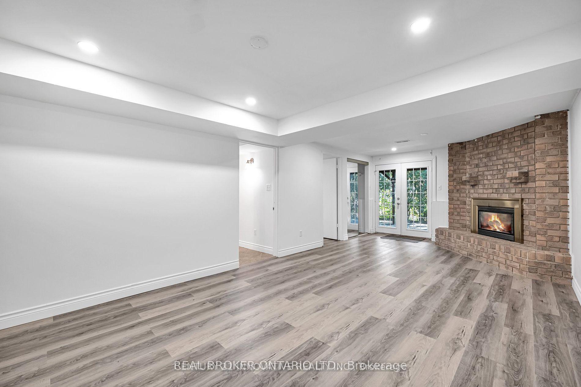
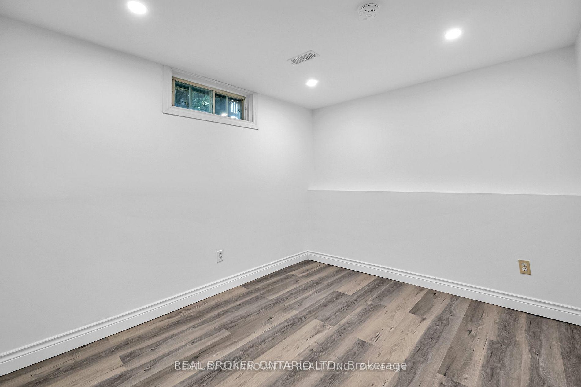
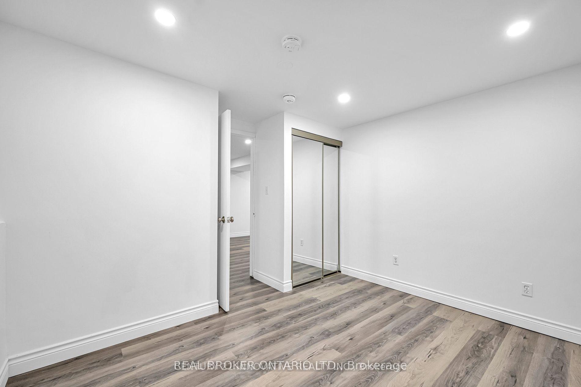
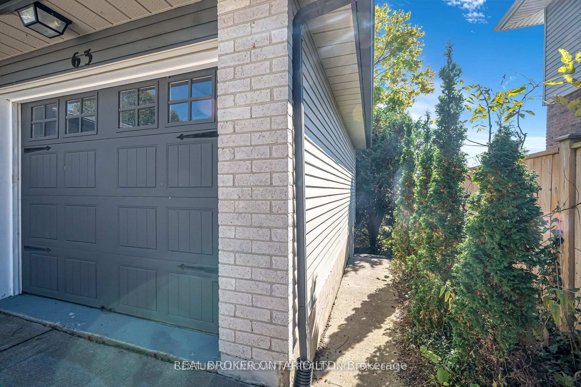
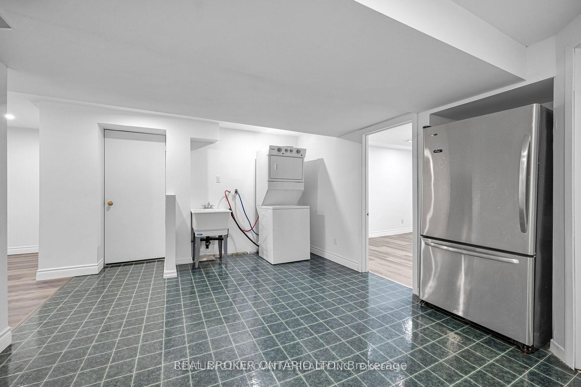
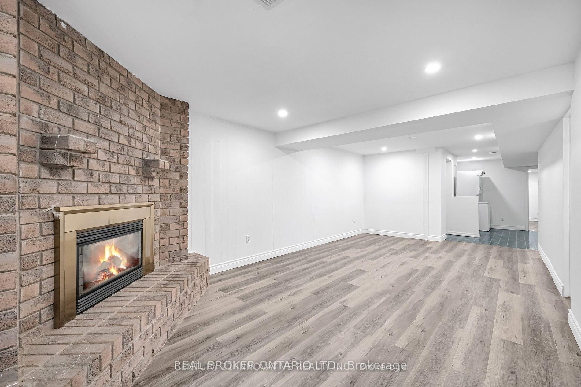
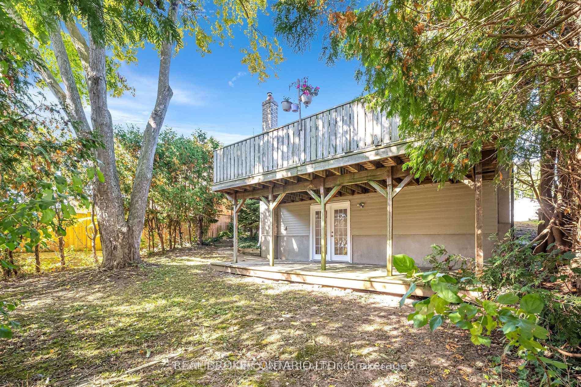
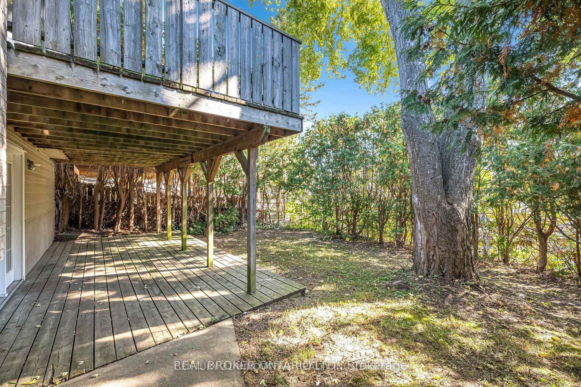
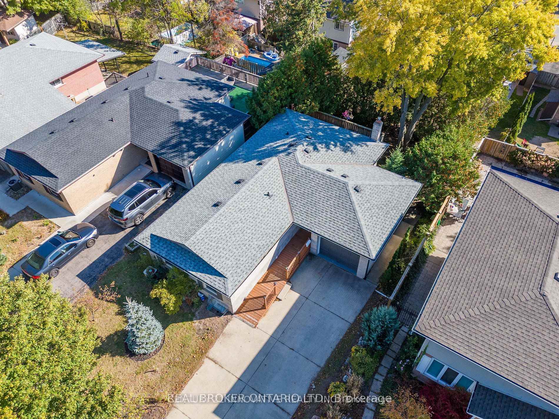
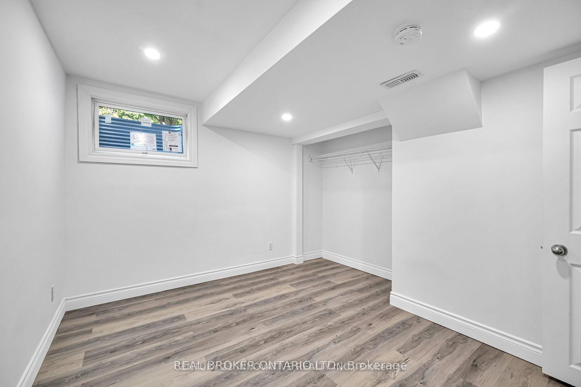
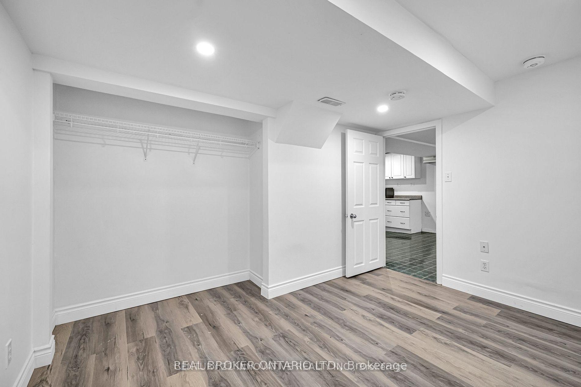
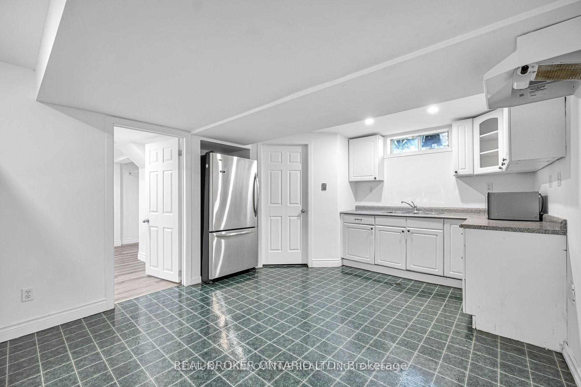
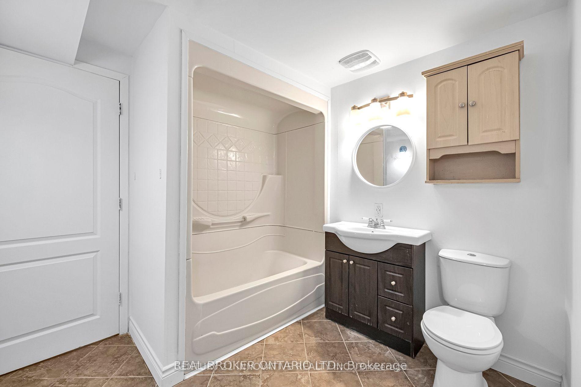
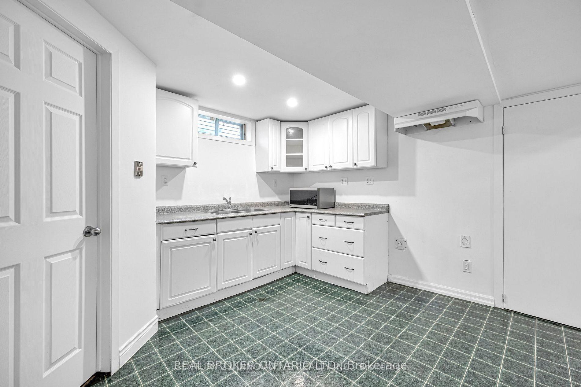
















| A LEGAL 2-Bedroom Walkout Basement Apartment with its own kitchen and laundry. Situated in an ideal location with easy access to neighborhood amenities, parks, and public transit. Conveniently close to Highway 401, Conestoga College, Doon Heritage Village, and the Huron Natural Area, this property blends peaceful suburban living with urban convenience. The spacious driveway provides ample parking. 63 Wheatfield Crescent offers a comfortable and convenient living space in a prime location. |
| Extras: Includes Fridge, Dishwasher, Stove, Washer & Dryer. S/S Microwave. Includes 2 Driveway Parking. Tenant Pays 40% Of Utilities |
| Price | $1,700 |
| Address: | 63 Wheatfield Cres , Kitchener, N2P 1P7, Ontario |
| Lot Size: | 45.51 x 110.00 (Feet) |
| Acreage: | < .50 |
| Directions/Cross Streets: | Bechte & Wheatfield |
| Rooms: | 3 |
| Bedrooms: | 2 |
| Bedrooms +: | |
| Kitchens: | 1 |
| Family Room: | N |
| Basement: | Apartment, Fin W/O |
| Furnished: | N |
| Approximatly Age: | 31-50 |
| Property Type: | Detached |
| Style: | Bungalow |
| Exterior: | Alum Siding, Brick |
| Garage Type: | Attached |
| (Parking/)Drive: | Private |
| Drive Parking Spaces: | 4 |
| Pool: | None |
| Private Entrance: | Y |
| Approximatly Age: | 31-50 |
| Approximatly Square Footage: | 1100-1500 |
| Property Features: | Hospital, Library, Park, Place Of Worship, Rec Centre, School |
| Parking Included: | Y |
| Fireplace/Stove: | Y |
| Heat Source: | Gas |
| Heat Type: | Forced Air |
| Central Air Conditioning: | Central Air |
| Laundry Level: | Main |
| Elevator Lift: | N |
| Sewers: | Sewers |
| Water: | Municipal |
| Utilities-Cable: | A |
| Utilities-Hydro: | Y |
| Utilities-Gas: | Y |
| Utilities-Telephone: | A |
| Although the information displayed is believed to be accurate, no warranties or representations are made of any kind. |
| REAL BROKER ONTARIO LTD. |
- Listing -1 of 0
|
|

Dir:
1-866-382-2968
Bus:
416-548-7854
Fax:
416-981-7184
| Book Showing | Email a Friend |
Jump To:
At a Glance:
| Type: | Freehold - Detached |
| Area: | Waterloo |
| Municipality: | Kitchener |
| Neighbourhood: | |
| Style: | Bungalow |
| Lot Size: | 45.51 x 110.00(Feet) |
| Approximate Age: | 31-50 |
| Tax: | $0 |
| Maintenance Fee: | $0 |
| Beds: | 2 |
| Baths: | 1 |
| Garage: | 0 |
| Fireplace: | Y |
| Air Conditioning: | |
| Pool: | None |
Locatin Map:

Listing added to your favorite list
Looking for resale homes?

By agreeing to Terms of Use, you will have ability to search up to 247088 listings and access to richer information than found on REALTOR.ca through my website.
- Color Examples
- Red
- Magenta
- Gold
- Black and Gold
- Dark Navy Blue And Gold
- Cyan
- Black
- Purple
- Gray
- Blue and Black
- Orange and Black
- Green
- Device Examples


