$638,000
Available - For Sale
Listing ID: X11887802
1215 Franklin Dr , Peterborough, K9H 6Z1, Ontario
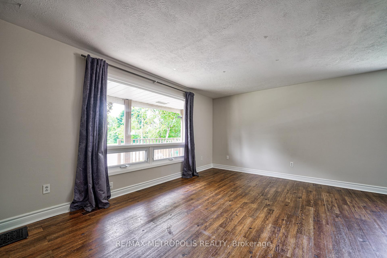
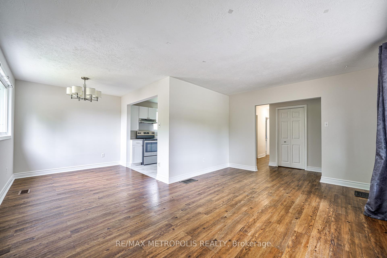
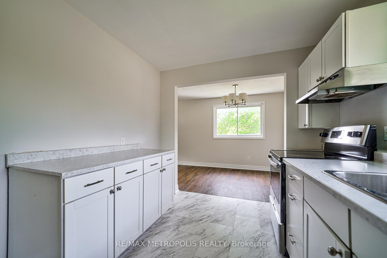
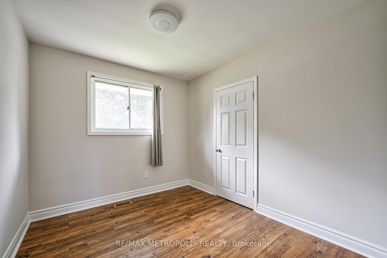
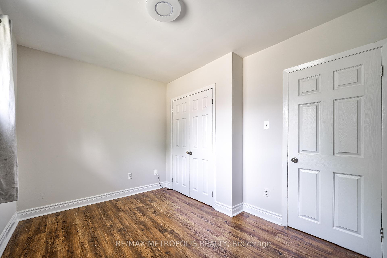

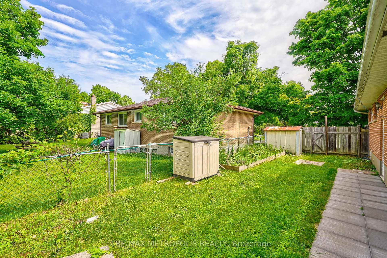
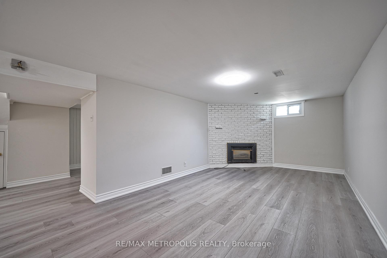
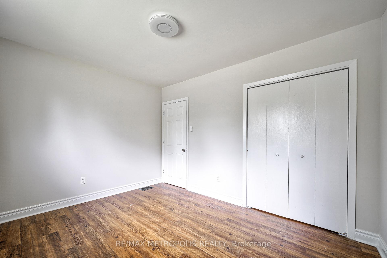
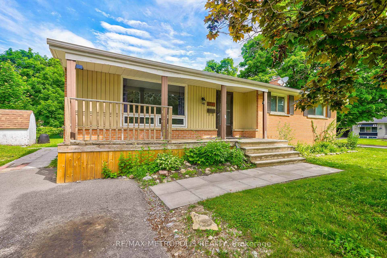
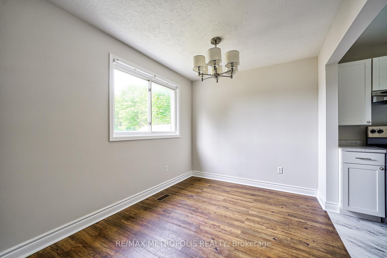
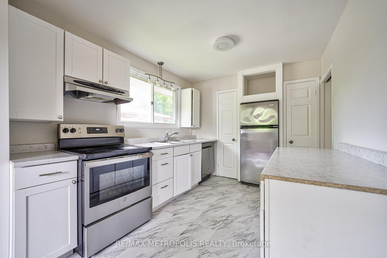
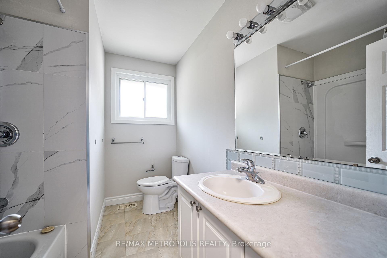
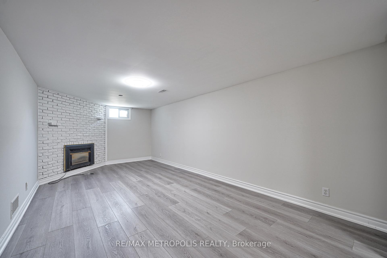
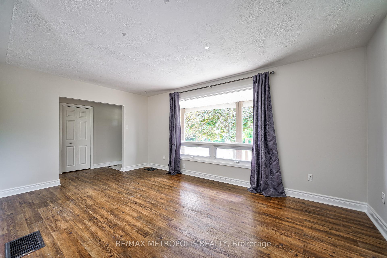
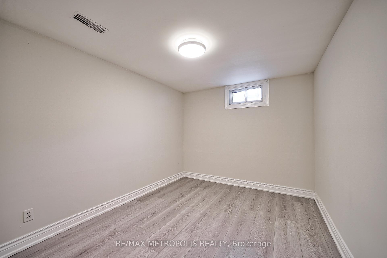
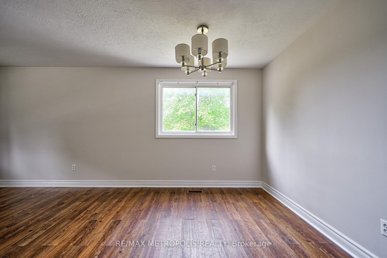
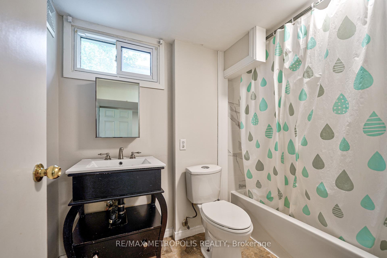
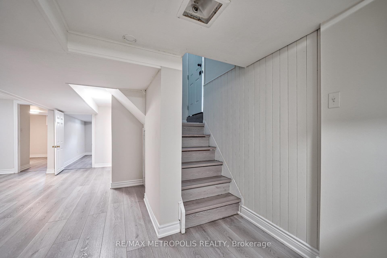
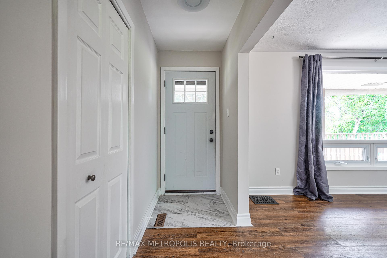
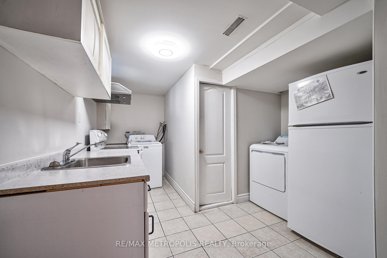
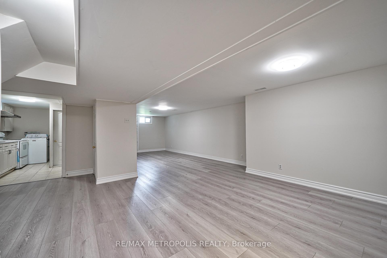
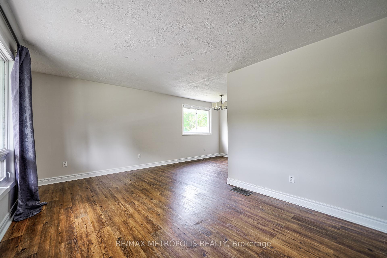
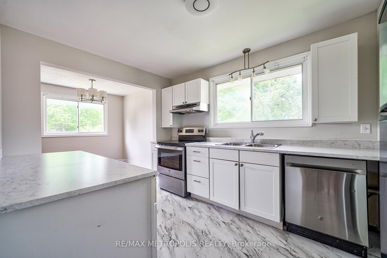
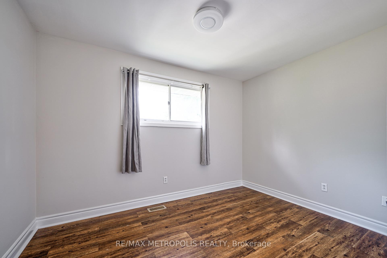
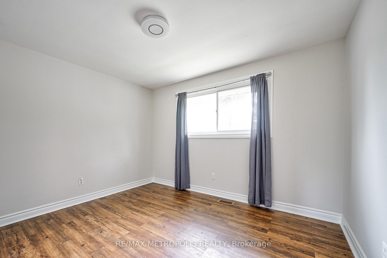
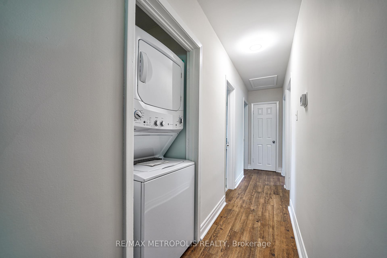
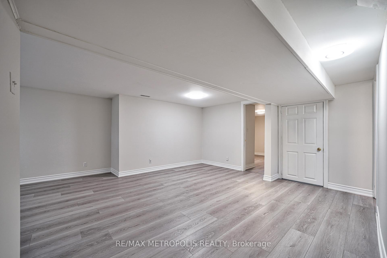
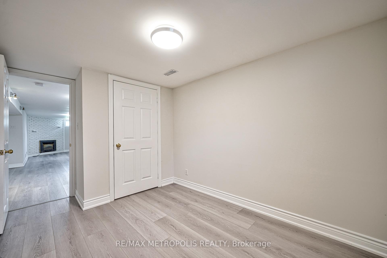
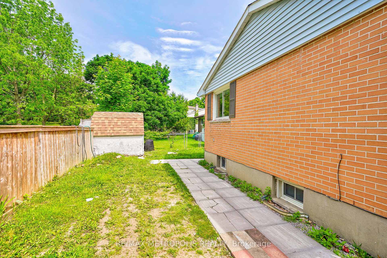

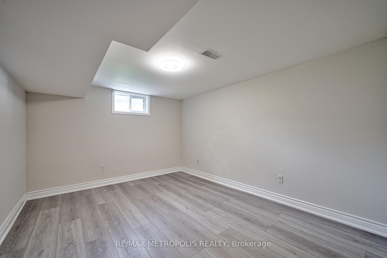
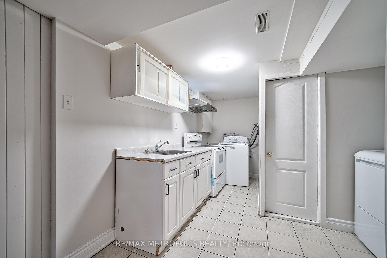
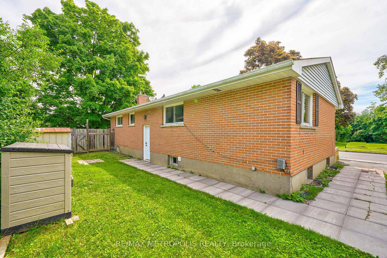
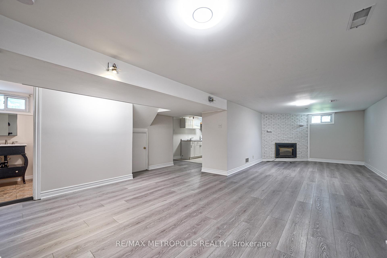



































| Situated at the peaceful neighbourhood of north Peterborough, this detached bungalow combines classic comfort with modern amenities. The home boasts a spacious layout featuring 3 bedrooms, with an additional 2 bedrooms in the basement, making it suitable for larger families or those in need of extra space for guests or home offices. The house is well-appointed with laminate flooring throughout, offering durability and ease of maintenance. The kitchen is equipped with stainless steel appliances that add a sleek, modern look to the space. Large windows in the main living areas ensure the interior is bathed in natural light, enhancing the open and inviting atmosphere of the home. A notable feature of this property is the cozy fireplace located in the basement, providing a warm and relaxing retreat during colder months. With two washrooms, this home comfortably accommodates both daily living and entertaining. This bungalow represents a perfect blend of functionality and style, ideal for those seeking a comfortable, ready-to-move-in home in a serene neighborhood. |
| Price | $638,000 |
| Taxes: | $4555.15 |
| Address: | 1215 Franklin Dr , Peterborough, K9H 6Z1, Ontario |
| Lot Size: | 125.00 x 65.00 (Feet) |
| Directions/Cross Streets: | HILLIARD ST & CUMBERLAND AVE |
| Rooms: | 6 |
| Rooms +: | 4 |
| Bedrooms: | 3 |
| Bedrooms +: | 2 |
| Kitchens: | 1 |
| Kitchens +: | 1 |
| Family Room: | N |
| Basement: | Finished, Sep Entrance |
| Property Type: | Detached |
| Style: | Bungalow |
| Exterior: | Brick Front |
| Garage Type: | None |
| (Parking/)Drive: | Private |
| Drive Parking Spaces: | 3 |
| Pool: | None |
| Property Features: | Fenced Yard, Park, School |
| Fireplace/Stove: | Y |
| Heat Source: | Gas |
| Heat Type: | Forced Air |
| Central Air Conditioning: | Central Air |
| Sewers: | Sewers |
| Water: | Municipal |
$
%
Years
This calculator is for demonstration purposes only. Always consult a professional
financial advisor before making personal financial decisions.
| Although the information displayed is believed to be accurate, no warranties or representations are made of any kind. |
| RE/MAX METROPOLIS REALTY |
- Listing -1 of 0
|
|

Dir:
1-866-382-2968
Bus:
416-548-7854
Fax:
416-981-7184
| Virtual Tour | Book Showing | Email a Friend |
Jump To:
At a Glance:
| Type: | Freehold - Detached |
| Area: | Peterborough |
| Municipality: | Peterborough |
| Neighbourhood: | Northcrest |
| Style: | Bungalow |
| Lot Size: | 125.00 x 65.00(Feet) |
| Approximate Age: | |
| Tax: | $4,555.15 |
| Maintenance Fee: | $0 |
| Beds: | 3+2 |
| Baths: | 2 |
| Garage: | 0 |
| Fireplace: | Y |
| Air Conditioning: | |
| Pool: | None |
Locatin Map:
Payment Calculator:

Listing added to your favorite list
Looking for resale homes?

By agreeing to Terms of Use, you will have ability to search up to 247088 listings and access to richer information than found on REALTOR.ca through my website.
- Color Examples
- Red
- Magenta
- Gold
- Black and Gold
- Dark Navy Blue And Gold
- Cyan
- Black
- Purple
- Gray
- Blue and Black
- Orange and Black
- Green
- Device Examples


