$869,900
Available - For Sale
Listing ID: X11887590
104 Dumbarton St , Guelph, N1E 3T7, Ontario


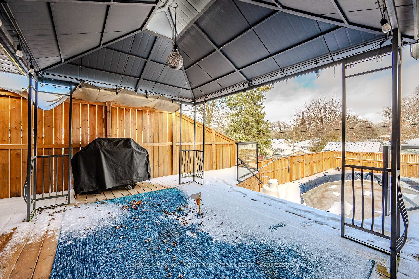

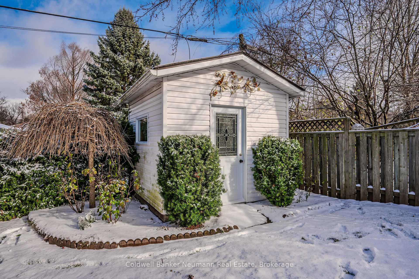
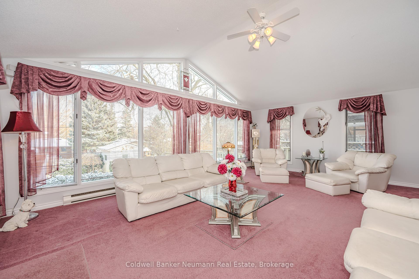
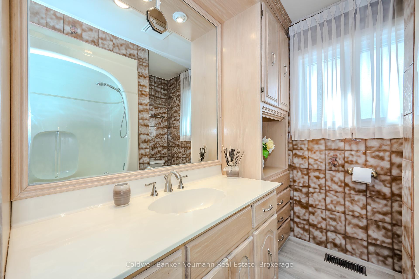

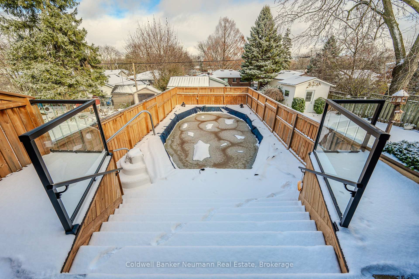
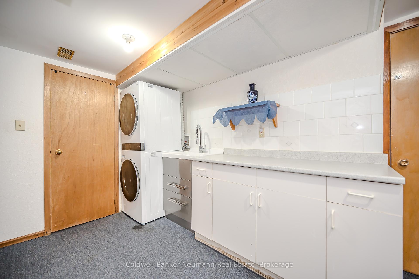
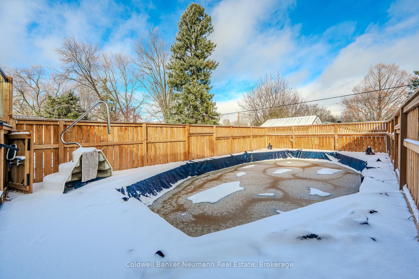
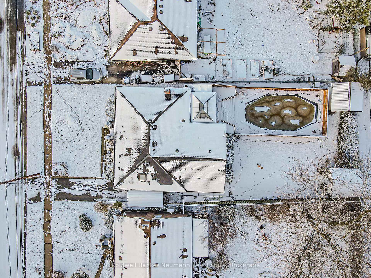
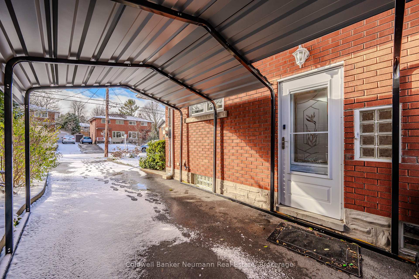
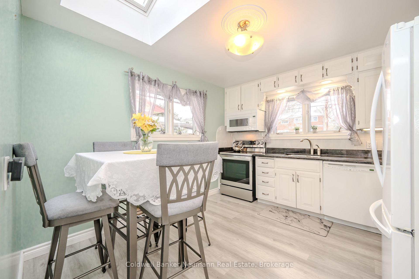
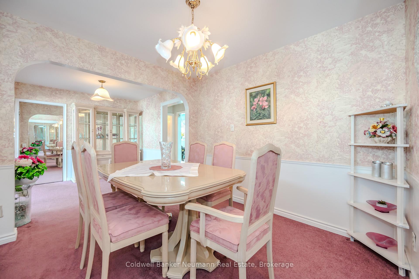

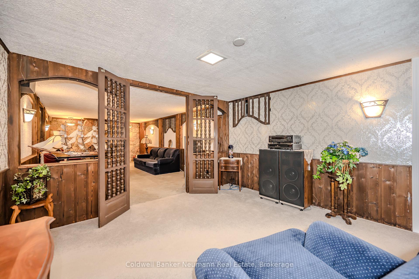
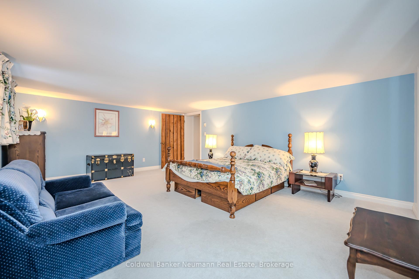
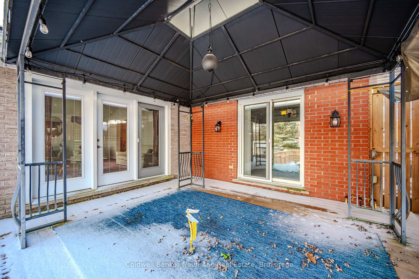
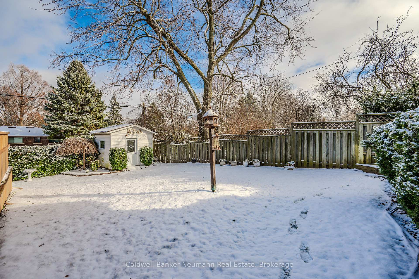


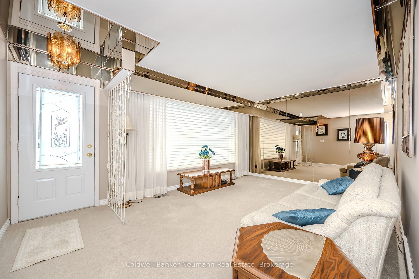
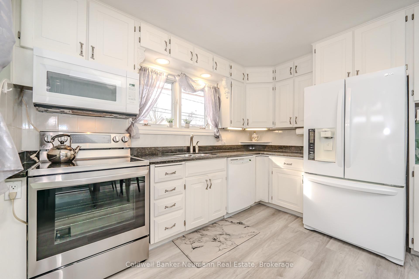
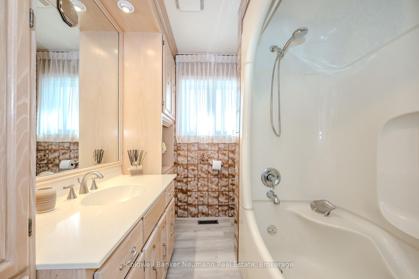

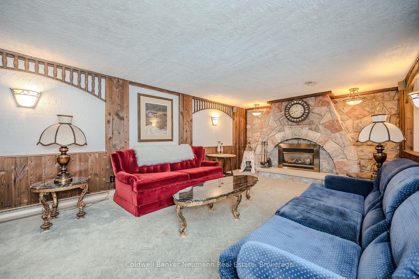
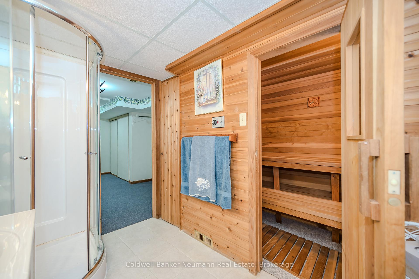
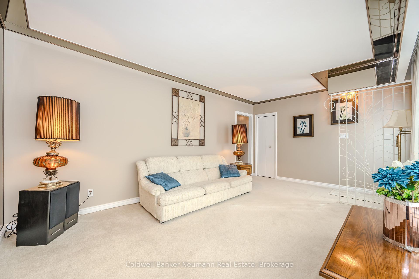
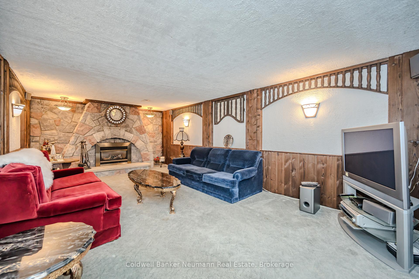
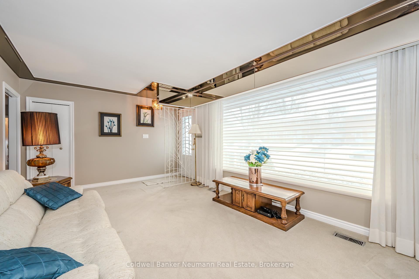
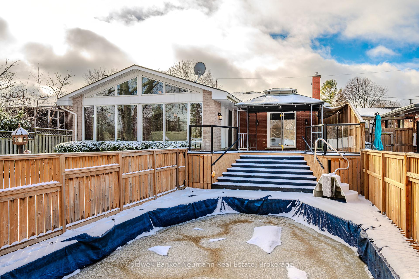
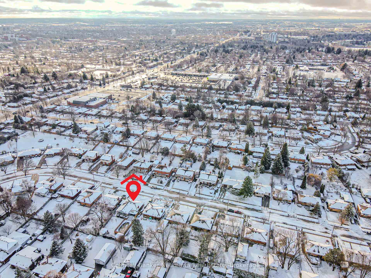
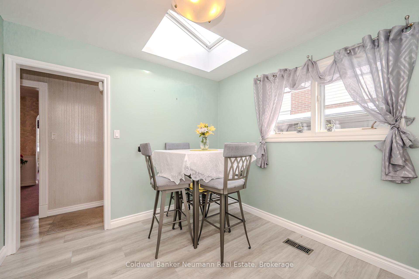
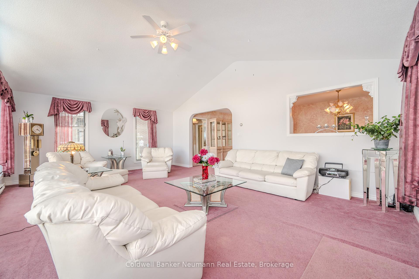
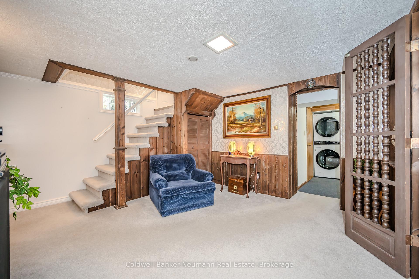
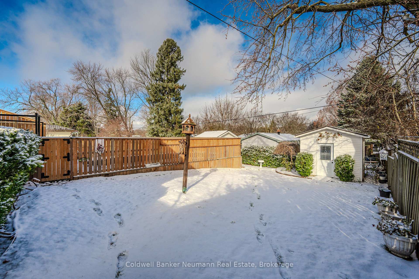
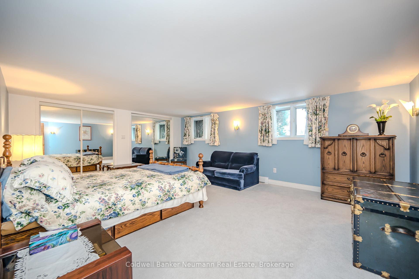
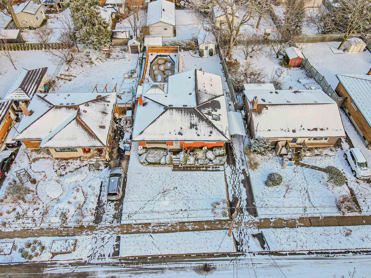
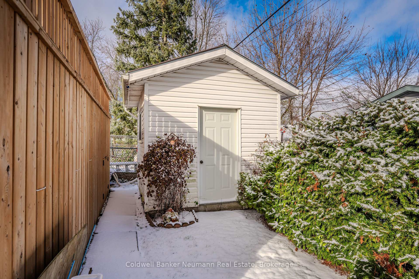








































| This classic 60's bungalow has been updated with a 350 sq. ft main floor family room addition, with vaulted ceilings, lots of windows and a walkout to a deck with gazebo, leading to your private pool! This one owner home has been meticulously maintained and upgraded throughout the decades. The kitchen is eat-in style, with a skylight and plenty of cupboards. Appliances are included. The main floor flooring is a combination of carpet and laminate, however there is hardwood under the carpet in the living room, dining room (which was originally a bedroom and could be again) and in the open hallway (again originally a bedroom) leading to the family room. This house is currently set up as a 2 bedroom with the primary bedroom in the basement. It could return to 3 bedrooms. The fully finished basement is complete with a rec room featuring a spectacular wall to wall hand built fieldstone fireplace. The second washroom is on this level complete with a sauna. The gas furnace was replaced in 2019. The primary bedroom on this level is massive with wall-to-wall closet and windows at eye level. The deck is 2 years old, the driveway is paved leading to the carport and will fit 3 vehicles comfortably. The backyard is fully fenced and has 2 sheds both with hydro. This is one of Guelph's most respected, mature residential areas! |
| Price | $869,900 |
| Taxes: | $5133.40 |
| Assessment: | $389000 |
| Assessment Year: | 2024 |
| Address: | 104 Dumbarton St , Guelph, N1E 3T7, Ontario |
| Lot Size: | 52.00 x 130.00 (Feet) |
| Acreage: | < .50 |
| Directions/Cross Streets: | Speedvale and Waverley |
| Rooms: | 6 |
| Rooms +: | 5 |
| Bedrooms: | 1 |
| Bedrooms +: | 1 |
| Kitchens: | 1 |
| Kitchens +: | 0 |
| Family Room: | Y |
| Basement: | Finished |
| Approximatly Age: | 51-99 |
| Property Type: | Detached |
| Style: | Bungalow |
| Exterior: | Brick |
| Garage Type: | Carport |
| (Parking/)Drive: | Private |
| Drive Parking Spaces: | 2 |
| Pool: | Abv Grnd |
| Other Structures: | Garden Shed |
| Approximatly Age: | 51-99 |
| Approximatly Square Footage: | 1100-1500 |
| Property Features: | Fenced Yard, Golf, Hospital, Place Of Worship, Public Transit, School |
| Fireplace/Stove: | Y |
| Heat Source: | Gas |
| Heat Type: | Forced Air |
| Central Air Conditioning: | Central Air |
| Laundry Level: | Lower |
| Elevator Lift: | N |
| Sewers: | Sewers |
| Water: | Municipal |
| Utilities-Cable: | A |
| Utilities-Hydro: | Y |
| Utilities-Gas: | Y |
| Utilities-Telephone: | Y |
$
%
Years
This calculator is for demonstration purposes only. Always consult a professional
financial advisor before making personal financial decisions.
| Although the information displayed is believed to be accurate, no warranties or representations are made of any kind. |
| Coldwell Banker Neumann Real Estate |
- Listing -1 of 0
|
|

Dir:
1-866-382-2968
Bus:
416-548-7854
Fax:
416-981-7184
| Virtual Tour | Book Showing | Email a Friend |
Jump To:
At a Glance:
| Type: | Freehold - Detached |
| Area: | Wellington |
| Municipality: | Guelph |
| Neighbourhood: | Waverley |
| Style: | Bungalow |
| Lot Size: | 52.00 x 130.00(Feet) |
| Approximate Age: | 51-99 |
| Tax: | $5,133.4 |
| Maintenance Fee: | $0 |
| Beds: | 1+1 |
| Baths: | 2 |
| Garage: | 0 |
| Fireplace: | Y |
| Air Conditioning: | |
| Pool: | Abv Grnd |
Locatin Map:
Payment Calculator:

Listing added to your favorite list
Looking for resale homes?

By agreeing to Terms of Use, you will have ability to search up to 247088 listings and access to richer information than found on REALTOR.ca through my website.
- Color Examples
- Red
- Magenta
- Gold
- Black and Gold
- Dark Navy Blue And Gold
- Cyan
- Black
- Purple
- Gray
- Blue and Black
- Orange and Black
- Green
- Device Examples


