$3,300
Available - For Rent
Listing ID: W11888190
25 Dale Meadows Rd , Brampton, L7A 4Z8, Ontario
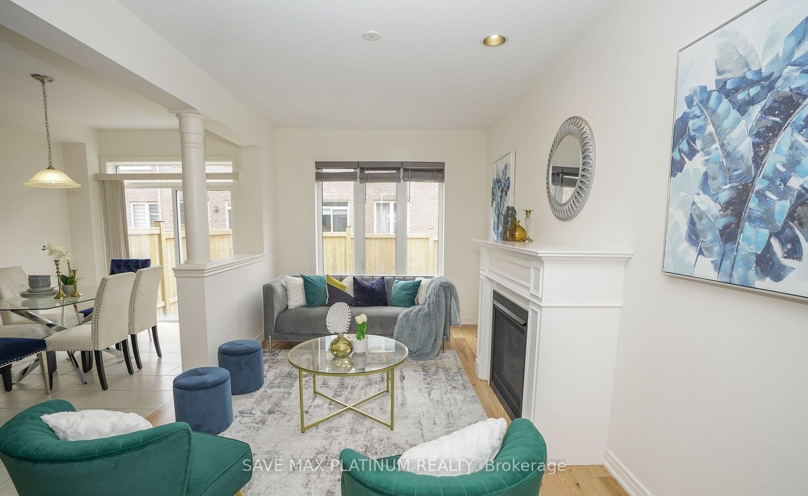
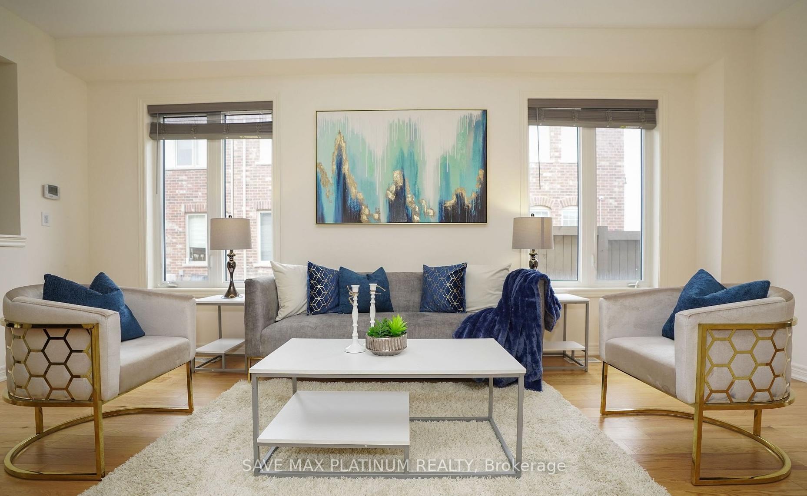

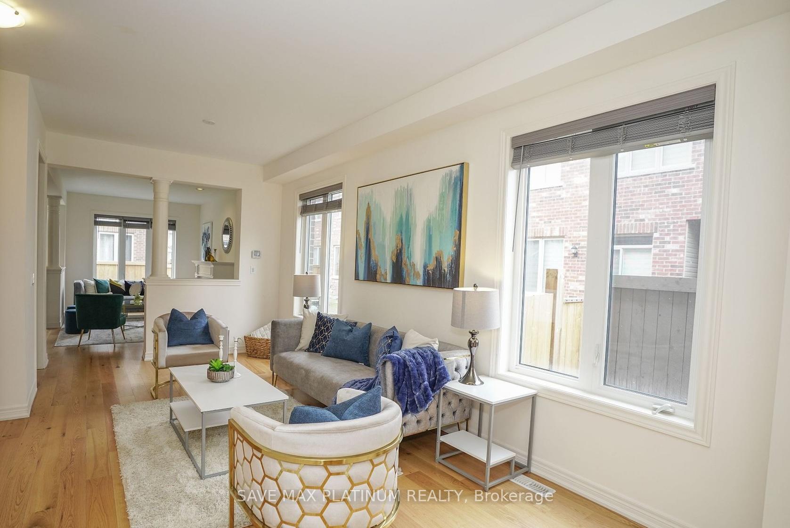
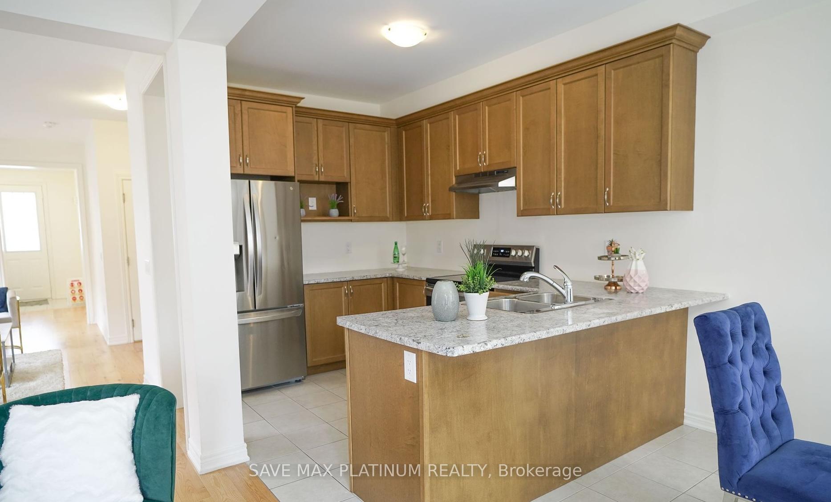
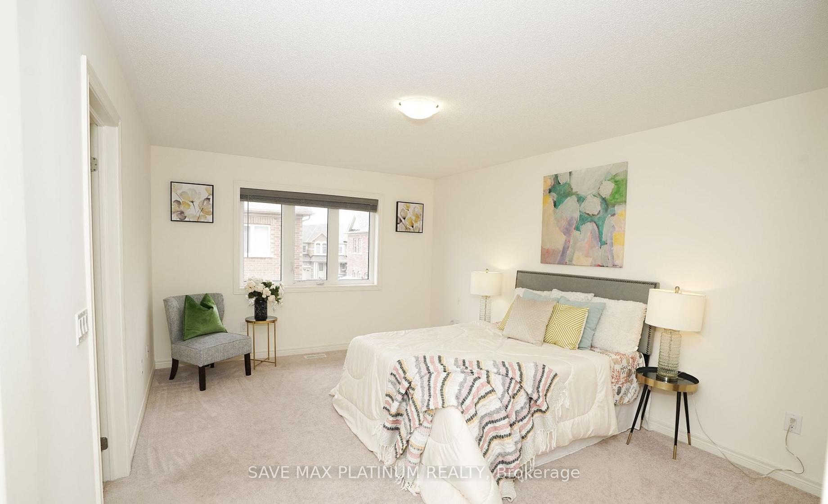
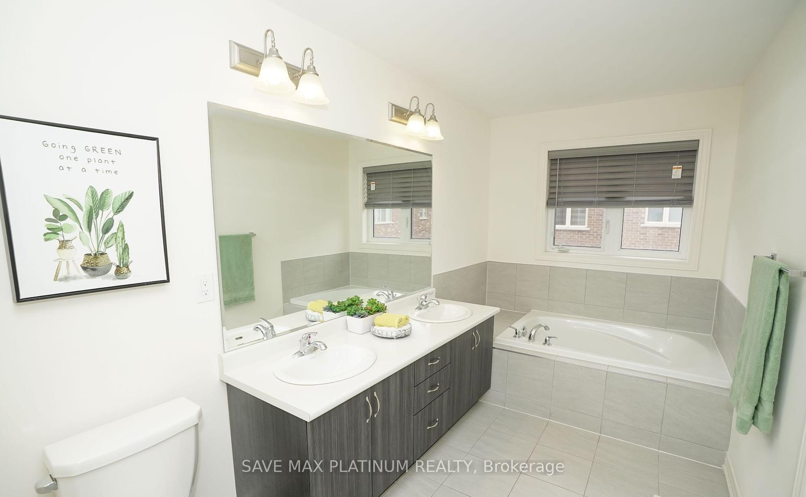
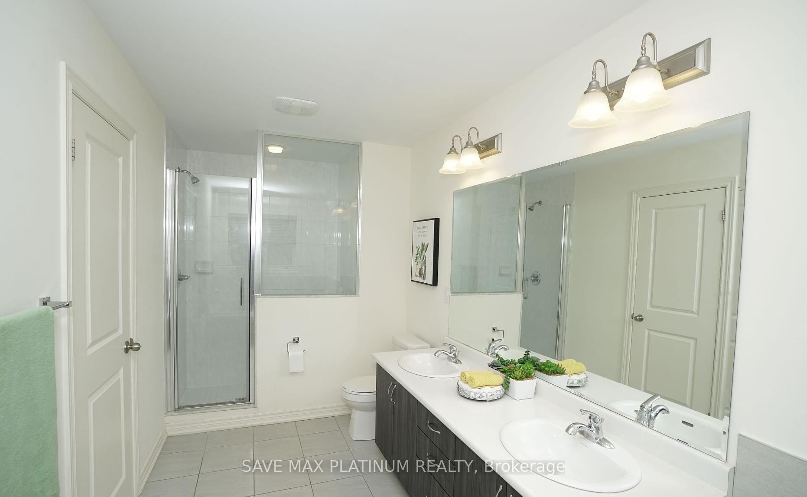
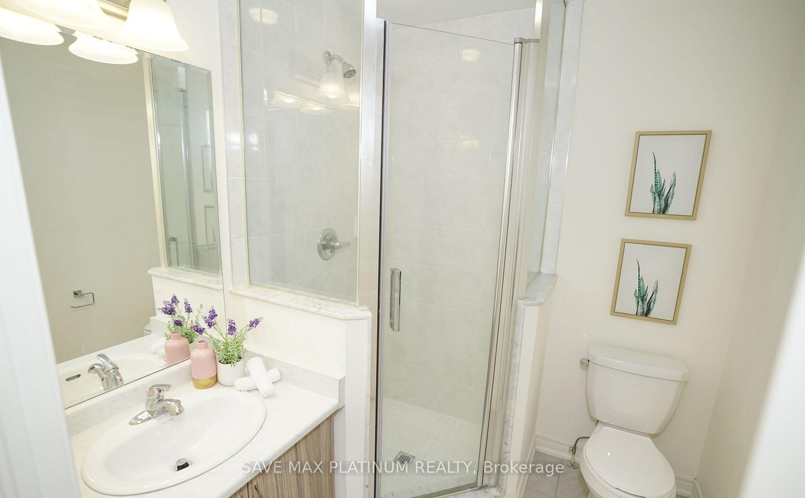
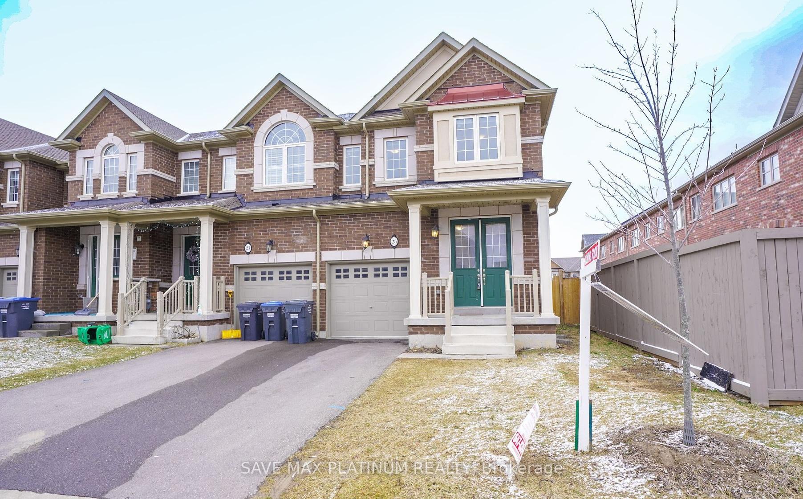










| Absolutely charming 4 bedroom Freehold End Unit Just like a Semi Detached Town house In A Desirable Family Friendly Neighborhood built by Rose haven builder. Main floor has 9 feet Ceiling. Separate Living/Family and Dinning. Fire place in Family room. Family Size kitchen with stainless steel appliances. No Sidewalk. Close to Park, school and all other amenities. Master Bedroom comes with walk in closet and 4 pc washroom and other four good size bedrooms. Hardwood floor on main floor and Oak Stairs. Bigger windows on main and Second floor |
| Price | $3,300 |
| Address: | 25 Dale Meadows Rd , Brampton, L7A 4Z8, Ontario |
| Lot Size: | 27.45 x 90.26 (Feet) |
| Directions/Cross Streets: | Wanless and Mississauga |
| Rooms: | 8 |
| Bedrooms: | 4 |
| Bedrooms +: | |
| Kitchens: | 1 |
| Family Room: | Y |
| Basement: | Full |
| Furnished: | N |
| Approximatly Age: | 0-5 |
| Property Type: | Att/Row/Twnhouse |
| Style: | 2-Storey |
| Exterior: | Brick |
| Garage Type: | Built-In |
| (Parking/)Drive: | Private |
| Drive Parking Spaces: | 2 |
| Pool: | None |
| Private Entrance: | Y |
| Approximatly Age: | 0-5 |
| Approximatly Square Footage: | 1500-2000 |
| Fireplace/Stove: | Y |
| Heat Source: | Gas |
| Heat Type: | Forced Air |
| Central Air Conditioning: | Central Air |
| Laundry Level: | Lower |
| Sewers: | Sewers |
| Water: | Municipal |
| Although the information displayed is believed to be accurate, no warranties or representations are made of any kind. |
| SAVE MAX PLATINUM REALTY |
- Listing -1 of 0
|
|

Dir:
1-866-382-2968
Bus:
416-548-7854
Fax:
416-981-7184
| Book Showing | Email a Friend |
Jump To:
At a Glance:
| Type: | Freehold - Att/Row/Twnhouse |
| Area: | Peel |
| Municipality: | Brampton |
| Neighbourhood: | Northwest Brampton |
| Style: | 2-Storey |
| Lot Size: | 27.45 x 90.26(Feet) |
| Approximate Age: | 0-5 |
| Tax: | $0 |
| Maintenance Fee: | $0 |
| Beds: | 4 |
| Baths: | 3 |
| Garage: | 0 |
| Fireplace: | Y |
| Air Conditioning: | |
| Pool: | None |
Locatin Map:

Listing added to your favorite list
Looking for resale homes?

By agreeing to Terms of Use, you will have ability to search up to 247088 listings and access to richer information than found on REALTOR.ca through my website.
- Color Examples
- Red
- Magenta
- Gold
- Black and Gold
- Dark Navy Blue And Gold
- Cyan
- Black
- Purple
- Gray
- Blue and Black
- Orange and Black
- Green
- Device Examples


