$4,900
Available - For Rent
Listing ID: W11887855
3 Crown Gate , Oakville, L6M 5S8, Ontario
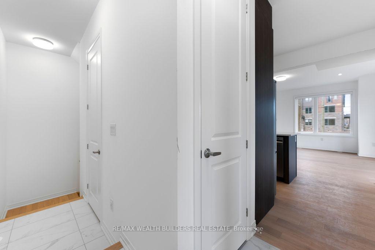
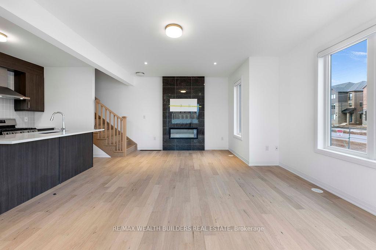
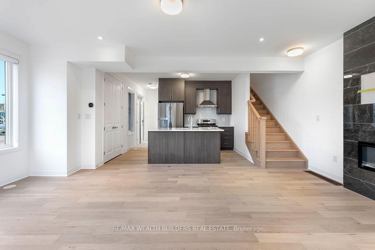
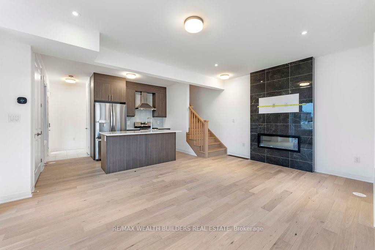
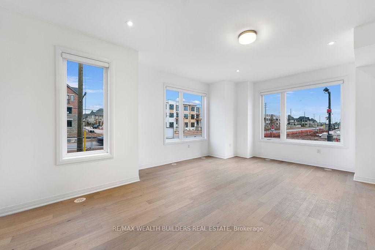
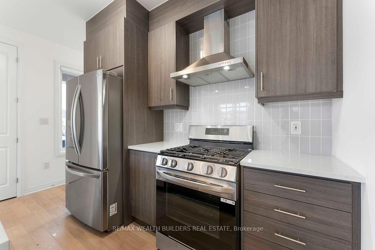
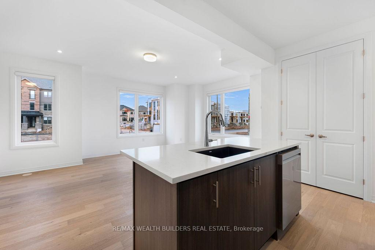
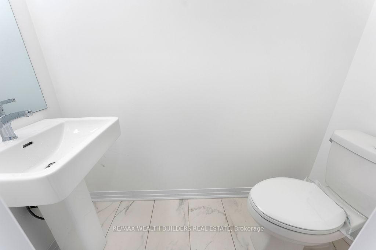
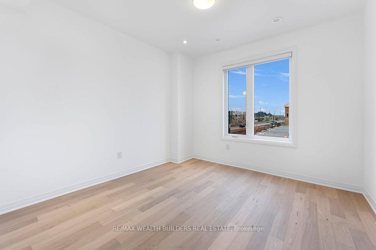
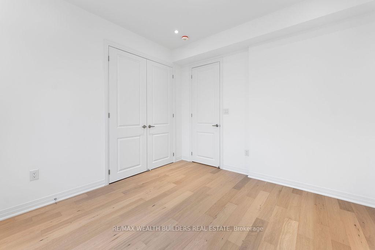
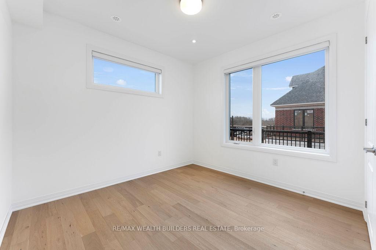
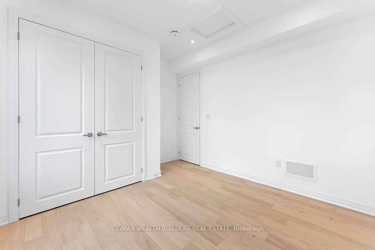
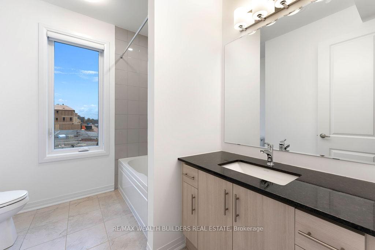
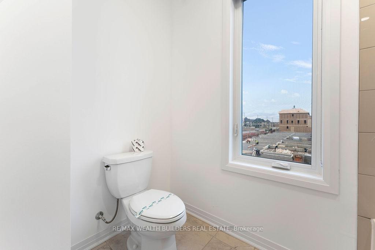
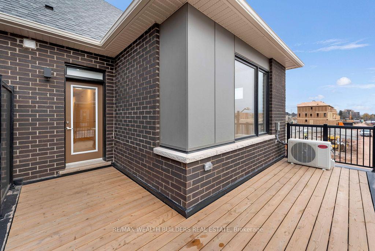
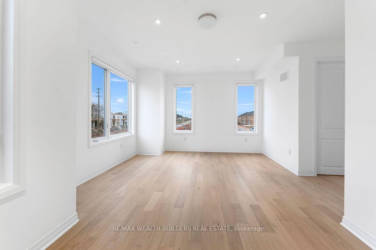
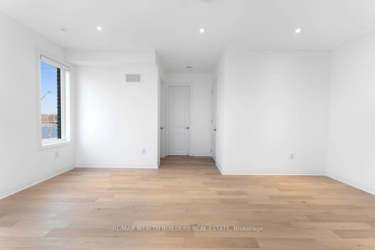
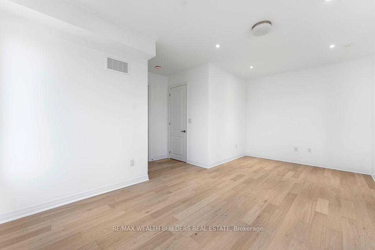
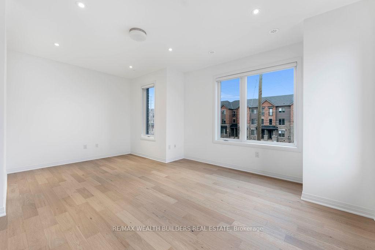
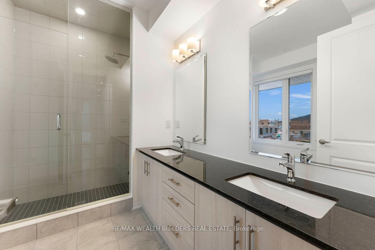
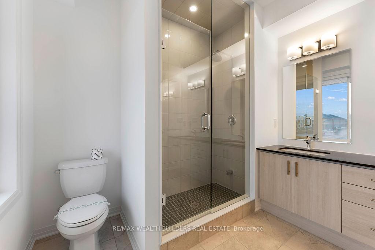
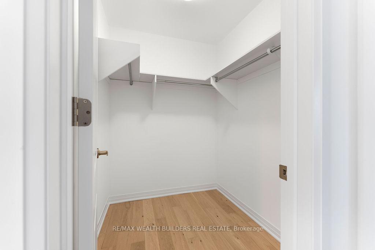
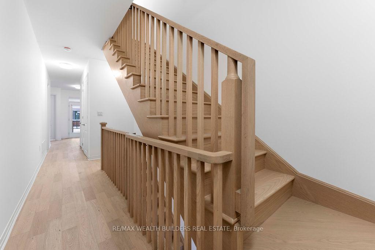
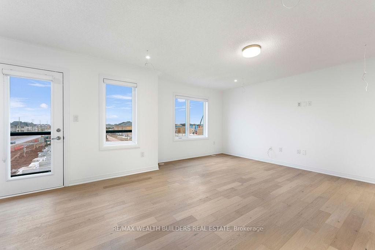
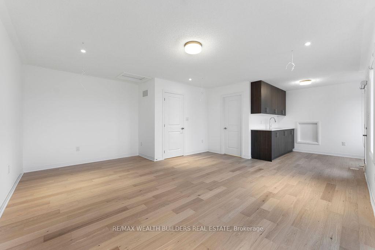
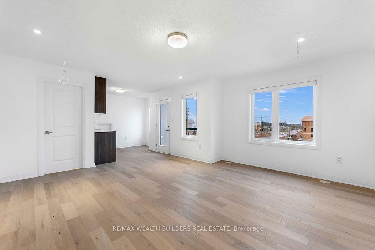
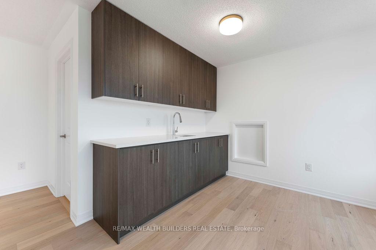
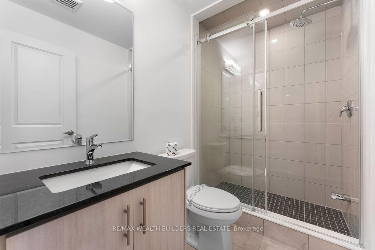
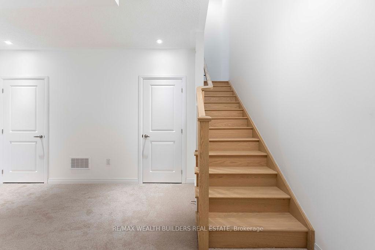
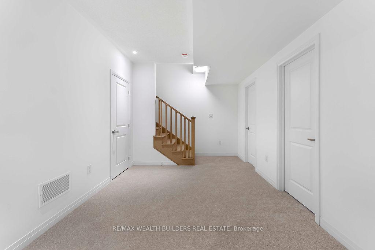
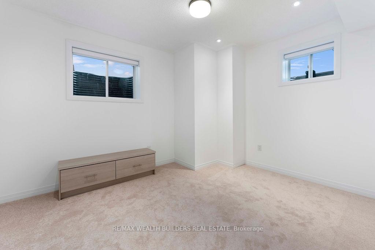
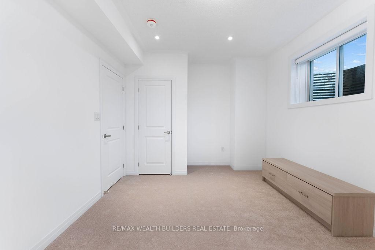
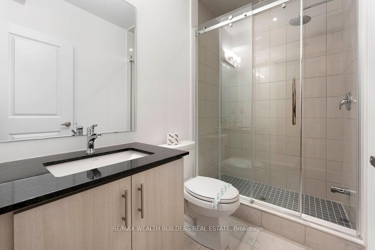
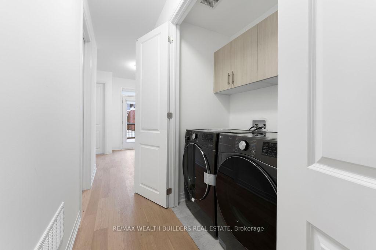
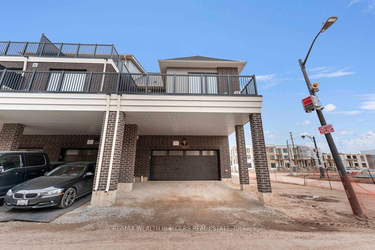
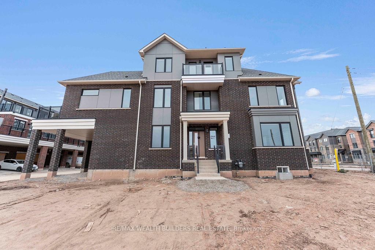
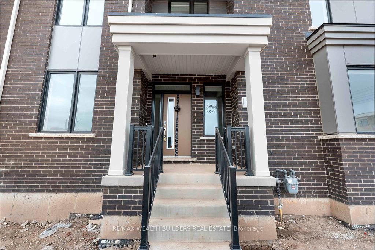
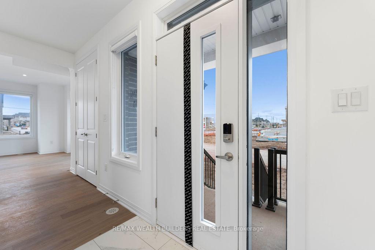






































| Premium Luxury Home With Over 4,000Sqft Of Living Space Available For Move-In Today! This Brand New Two-Story Townhome Situated On The Corner Lot Features 9 Ft Ceilings On Both Levels And Modern Open Concept Living With Enhanced Upgrades Including An Electric Fireplace In The Living Area. The Kitchen Features Quartz Countertops, Large Breakfast Bar, And Pantry With Plenty of Storage Space. Finished Basement W/ One Bedroom And One Bathroom Perfect for Hosting and Having Guests. Versatile Office/Entertainment Space on 2nd Floor With Walk-Out To Large Private Balcony. Stunning, Luxurious Primary En-Suite With Walk-In Closet. Just A Few Minutes Away From Schools, Parks, Entertainment, Grocery Stores, Trafalgar Shopping Area, Transit, and Many More! Easy Access To QEW and Highway 403/407. |
| Extras: S/S Stove, Fridge, Dishwasher, Washer/Dryer. All Existing Window Coverings and Light Fixtures. |
| Price | $4,900 |
| Address: | 3 Crown Gate , Oakville, L6M 5S8, Ontario |
| Directions/Cross Streets: | Sixth Line & Dundas St E. |
| Rooms: | 8 |
| Bedrooms: | 4 |
| Bedrooms +: | |
| Kitchens: | 1 |
| Family Room: | Y |
| Basement: | Finished |
| Furnished: | N |
| Property Type: | Att/Row/Twnhouse |
| Style: | 2-Storey |
| Exterior: | Brick |
| Garage Type: | Attached |
| (Parking/)Drive: | Private |
| Drive Parking Spaces: | 2 |
| Pool: | None |
| Private Entrance: | Y |
| CAC Included: | Y |
| Common Elements Included: | Y |
| Parking Included: | Y |
| Fireplace/Stove: | N |
| Heat Source: | Gas |
| Heat Type: | Forced Air |
| Central Air Conditioning: | Central Air |
| Laundry Level: | Upper |
| Elevator Lift: | N |
| Sewers: | Sewers |
| Water: | Municipal |
| Although the information displayed is believed to be accurate, no warranties or representations are made of any kind. |
| RE/MAX WEALTH BUILDERS REAL ESTATE |
- Listing -1 of 0
|
|

Dir:
1-866-382-2968
Bus:
416-548-7854
Fax:
416-981-7184
| Virtual Tour | Book Showing | Email a Friend |
Jump To:
At a Glance:
| Type: | Freehold - Att/Row/Twnhouse |
| Area: | Halton |
| Municipality: | Oakville |
| Neighbourhood: | Rural Oakville |
| Style: | 2-Storey |
| Lot Size: | x () |
| Approximate Age: | |
| Tax: | $0 |
| Maintenance Fee: | $0 |
| Beds: | 4 |
| Baths: | 4 |
| Garage: | 0 |
| Fireplace: | N |
| Air Conditioning: | |
| Pool: | None |
Locatin Map:

Listing added to your favorite list
Looking for resale homes?

By agreeing to Terms of Use, you will have ability to search up to 247088 listings and access to richer information than found on REALTOR.ca through my website.
- Color Examples
- Red
- Magenta
- Gold
- Black and Gold
- Dark Navy Blue And Gold
- Cyan
- Black
- Purple
- Gray
- Blue and Black
- Orange and Black
- Green
- Device Examples


