$779,000
Available - For Sale
Listing ID: S11888411
11 Hill Top Dr , Penetanguishene, L9M 1H7, Ontario

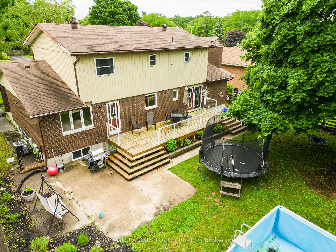
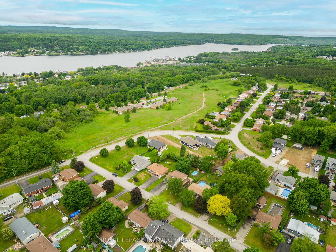
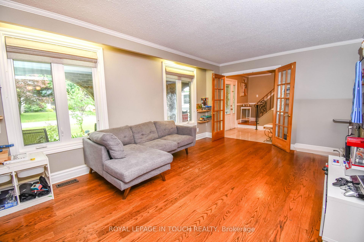
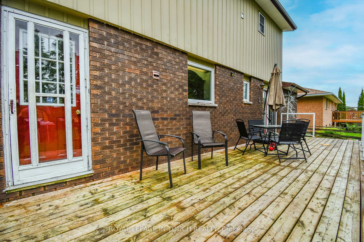
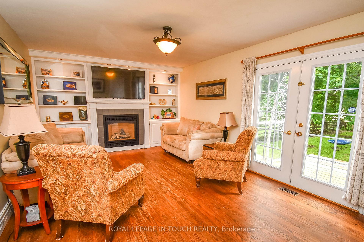
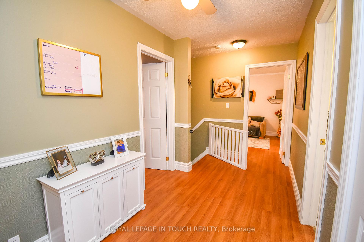
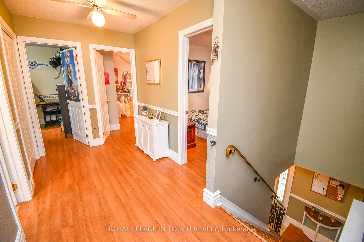
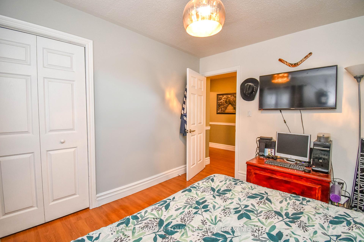
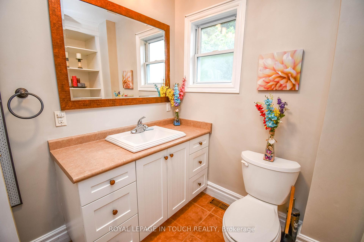
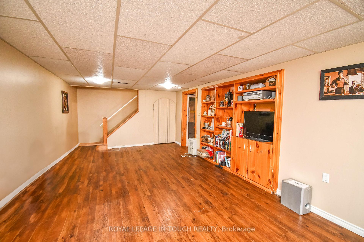
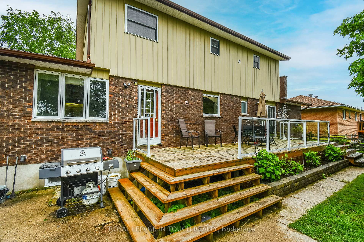
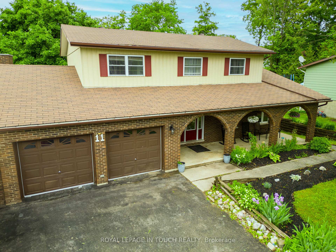
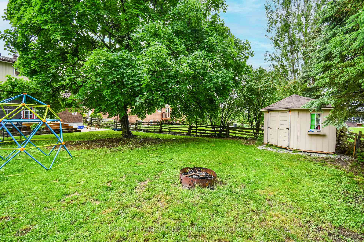
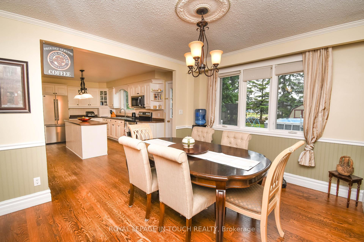
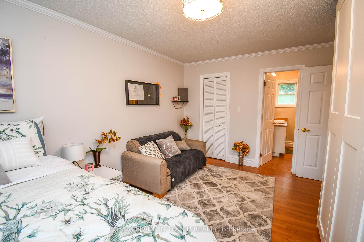
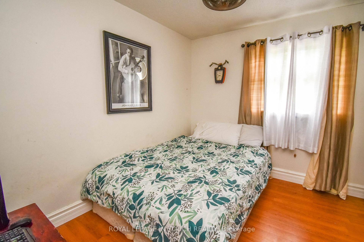
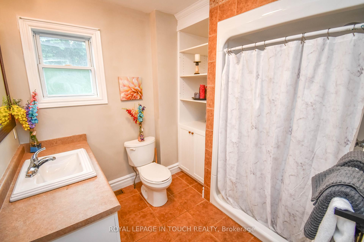
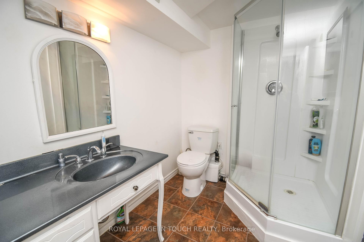

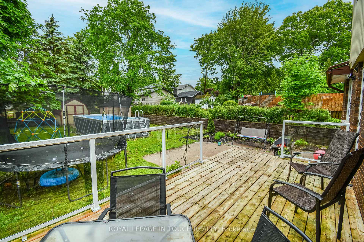
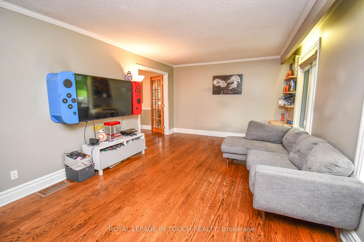
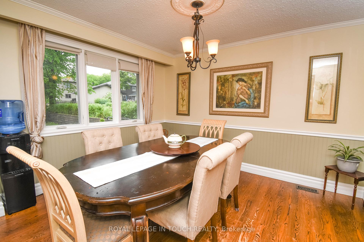
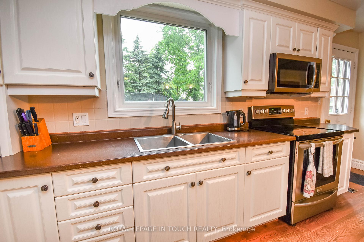
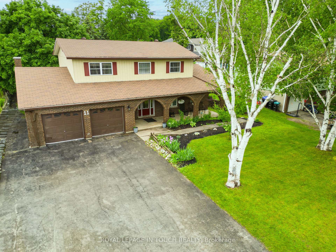
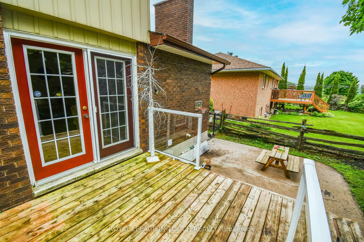
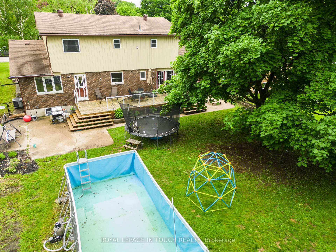
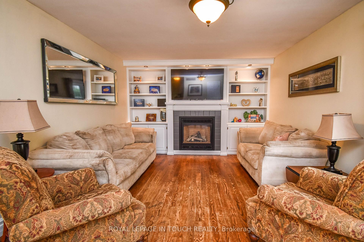
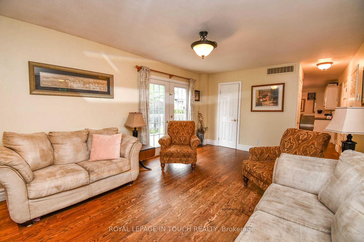
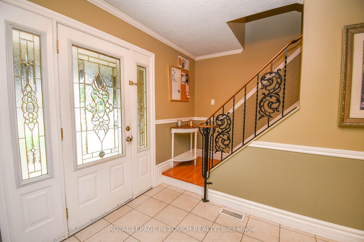
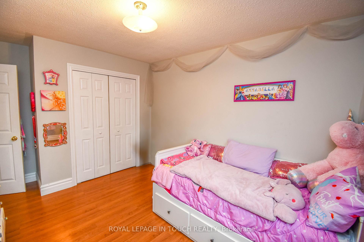
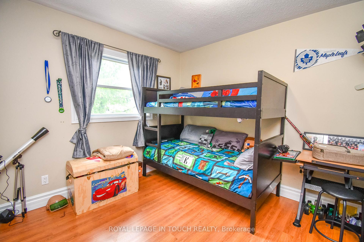

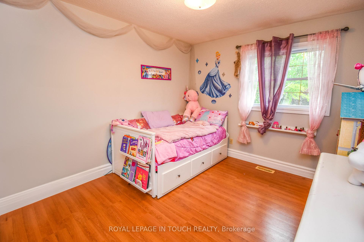
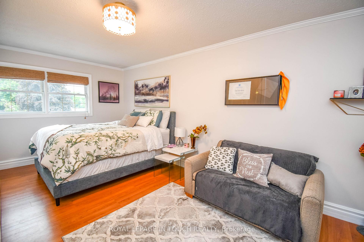
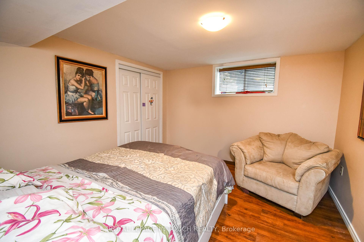
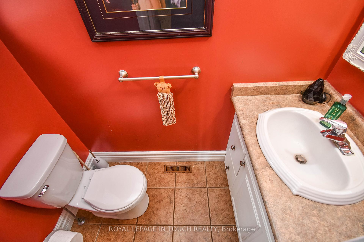
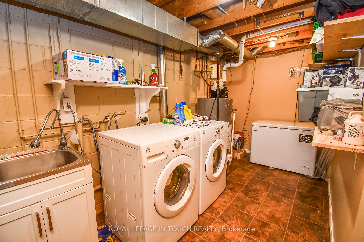
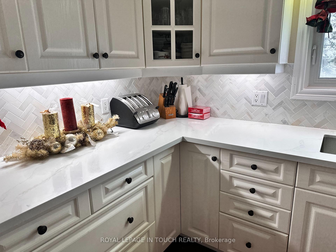
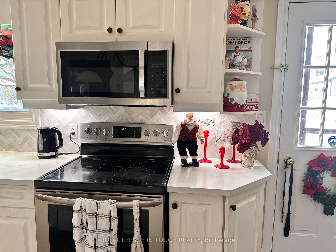
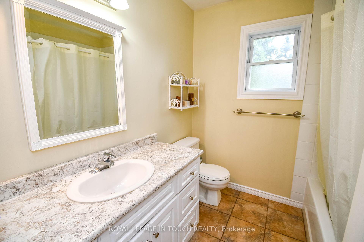
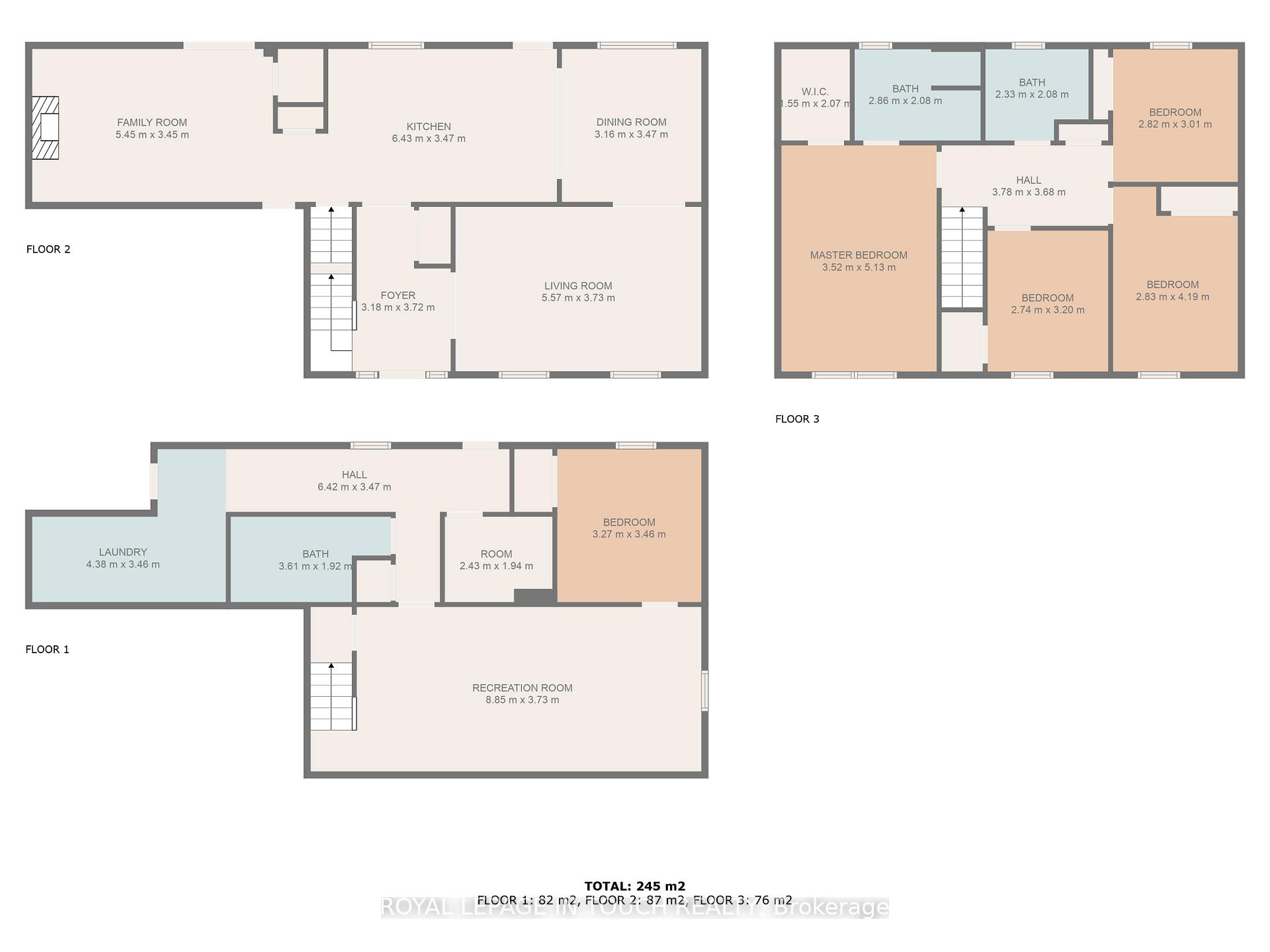
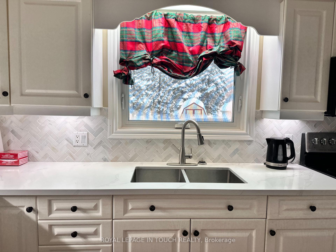











































| Welcome to your dream home! This spacious two-story residence is thoughtfully designed with families in mind and includes in-law capability. Featuring 5 generous bedrooms and 3.5 bathrooms, this gem is located in a highly sought-after, family-friendly neighborhood. As you step inside, you'll be greeted by a warm and inviting main floor that boasts a cozy living room and a large family room, complete with a gas fireplaceperfect for entertaining loved ones. The expansive open kitchen and dining area seamlessly connect to a deck that overlooks your private backyard oasis, complete with an above-ground pool for endless summer enjoyment. Venture upstairs to find four sizeable bedrooms and two full bathrooms, including a luxurious primary suite featuring built-in cabinets, a walk-in closet, and a convenient ensuite. The fully finished basement adds even more living space, offering a spacious recreation room, a sauna, an additional bedroom, and a full bathrooma perfect retreat for relaxation. With a walkout leading to the fenced-in backyard, you'll have a serene space to unwind while enjoying breathtaking sunsets every evening. This home truly has it alldont miss your chance to make it yours!Client Rmks:Welcome home to this generously sized two story home with in law capability featuring 5 bedrooms and 3 and a half bathrooms in a sought after family friendly neighbourhood, Features include main floor living room, main floor family room with gas fire place, A large open kitchen and dining room with doors out to the back deck overlooking a private back yard with above ground pool. Upstairs features 4 large bedrooms with 2 full bathrooms, The primary bedroom features built in cabinets and a walk in closet with ensuite. The basement features a large rec room, sauna, bedroom and full bathroom, it also features a walkout to the fenced back yard where you can watch the stunning sunsets at night. |
| Price | $779,000 |
| Taxes: | $4782.81 |
| Assessment: | $315000 |
| Assessment Year: | 2023 |
| Address: | 11 Hill Top Dr , Penetanguishene, L9M 1H7, Ontario |
| Lot Size: | 70.00 x 150.00 (Feet) |
| Directions/Cross Streets: | Lorne st to Hilltop drive |
| Rooms: | 9 |
| Rooms +: | 4 |
| Bedrooms: | 4 |
| Bedrooms +: | 1 |
| Kitchens: | 1 |
| Family Room: | Y |
| Basement: | Fin W/O |
| Approximatly Age: | 31-50 |
| Property Type: | Detached |
| Style: | 2-Storey |
| Exterior: | Alum Siding, Brick |
| Garage Type: | Attached |
| (Parking/)Drive: | Front Yard |
| Drive Parking Spaces: | 6 |
| Pool: | Abv Grnd |
| Approximatly Age: | 31-50 |
| Approximatly Square Footage: | 2000-2500 |
| Property Features: | Lake Access, Marina, Park, Place Of Worship, Rec Centre, School |
| Fireplace/Stove: | Y |
| Heat Source: | Gas |
| Heat Type: | Forced Air |
| Central Air Conditioning: | Central Air |
| Laundry Level: | Lower |
| Sewers: | Sewers |
| Water: | Municipal |
| Utilities-Cable: | Y |
| Utilities-Hydro: | Y |
| Utilities-Gas: | Y |
| Utilities-Telephone: | Y |
$
%
Years
This calculator is for demonstration purposes only. Always consult a professional
financial advisor before making personal financial decisions.
| Although the information displayed is believed to be accurate, no warranties or representations are made of any kind. |
| ROYAL LEPAGE IN TOUCH REALTY |
- Listing -1 of 0
|
|

Dir:
1-866-382-2968
Bus:
416-548-7854
Fax:
416-981-7184
| Virtual Tour | Book Showing | Email a Friend |
Jump To:
At a Glance:
| Type: | Freehold - Detached |
| Area: | Simcoe |
| Municipality: | Penetanguishene |
| Neighbourhood: | Penetanguishene |
| Style: | 2-Storey |
| Lot Size: | 70.00 x 150.00(Feet) |
| Approximate Age: | 31-50 |
| Tax: | $4,782.81 |
| Maintenance Fee: | $0 |
| Beds: | 4+1 |
| Baths: | 4 |
| Garage: | 0 |
| Fireplace: | Y |
| Air Conditioning: | |
| Pool: | Abv Grnd |
Locatin Map:
Payment Calculator:

Listing added to your favorite list
Looking for resale homes?

By agreeing to Terms of Use, you will have ability to search up to 247088 listings and access to richer information than found on REALTOR.ca through my website.
- Color Examples
- Red
- Magenta
- Gold
- Black and Gold
- Dark Navy Blue And Gold
- Cyan
- Black
- Purple
- Gray
- Blue and Black
- Orange and Black
- Green
- Device Examples


