$1,750
Available - For Rent
Listing ID: E9054934
79 Dentonia Park Ave , Unit - Upp, Toronto, M4C 1X1, Ontario
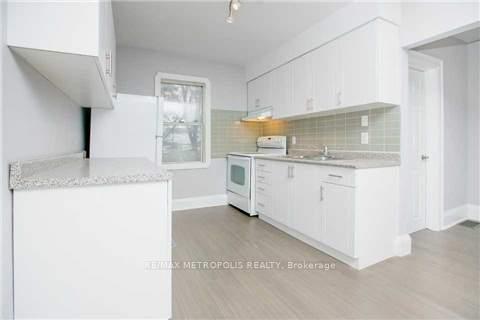
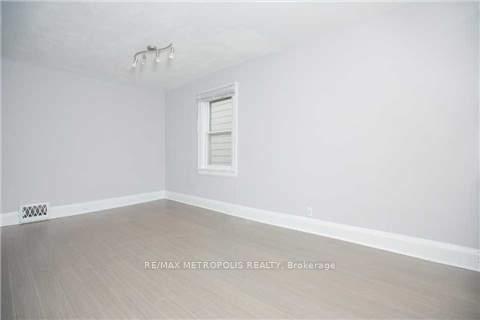
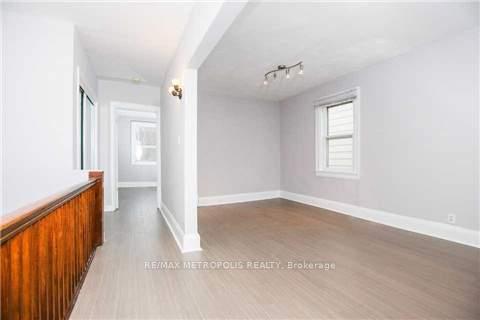

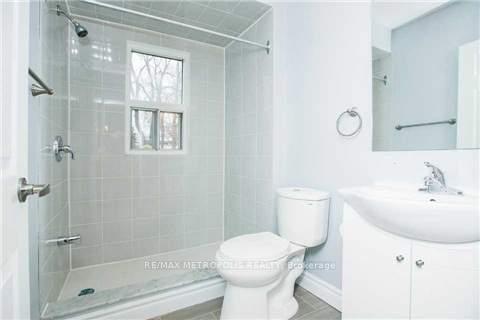
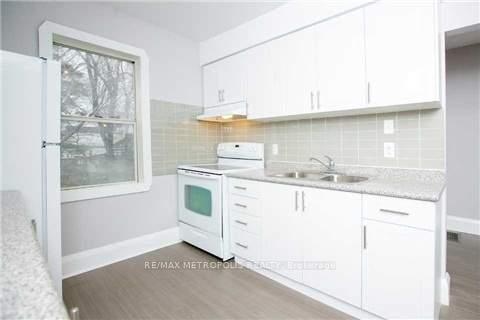
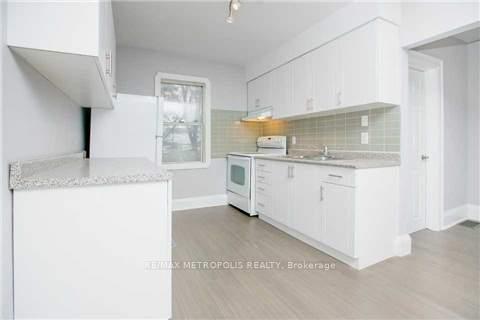
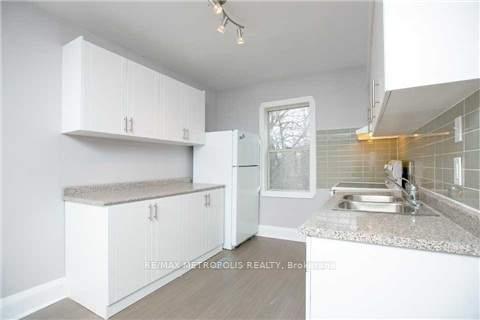
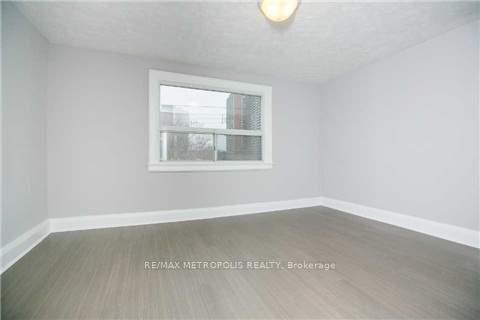
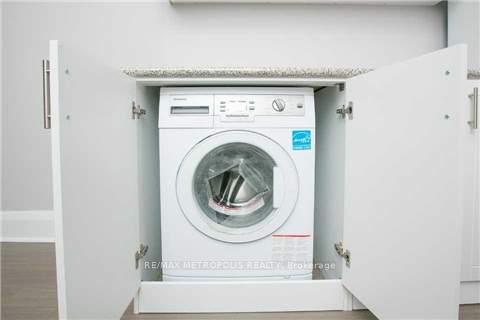
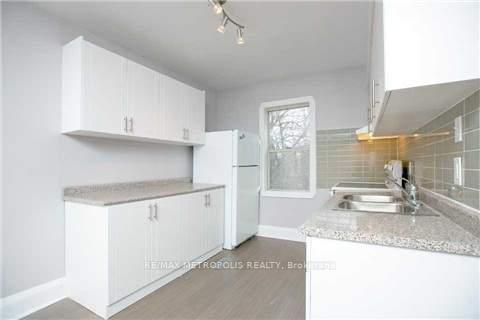
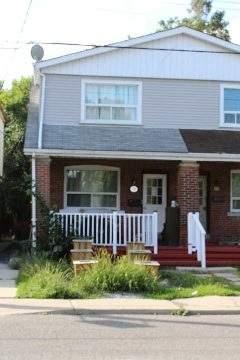












| Spacious 1-Bedroom Apartment On The Upper Floor Located In The Prime Danforth Location. It Is 5 Minutes Walk To Victoria Subway Station, Grocery (Metro) & Restaurants Along Danforth. Approximately Measures 700 Square Feet W/ Separate Entrance. It Is Contemporary Styled With High Ceiling. It Is Open Concept, Modern Kitchen And Laminate Flooring Throughout. |
| Extras: Fridge, Stove & Ensuite Washer & Dryer. Tenant Has To Pay Hydro, Gas & Water (35% Portion). Note: This Is A Smoke And Pet Free Unit And Tenant Is Responsible For The Lawn Maintenance. Monthly average utilities is $200.00. |
| Price | $1,750 |
| Address: | 79 Dentonia Park Ave , Unit - Upp, Toronto, M4C 1X1, Ontario |
| Apt/Unit: | - Upp |
| Directions/Cross Streets: | Victoria Park / Danforth |
| Rooms: | 3 |
| Bedrooms: | 1 |
| Bedrooms +: | |
| Kitchens: | 1 |
| Family Room: | N |
| Basement: | None |
| Furnished: | N |
| Property Type: | Semi-Detached |
| Style: | 2-Storey |
| Exterior: | Brick |
| Garage Type: | None |
| (Parking/)Drive: | None |
| Drive Parking Spaces: | 0 |
| Pool: | None |
| Private Entrance: | Y |
| Laundry Access: | Ensuite |
| Approximatly Square Footage: | 700-1100 |
| Fireplace/Stove: | N |
| Heat Source: | Gas |
| Heat Type: | Forced Air |
| Central Air Conditioning: | Central Air |
| Sewers: | Sewers |
| Water: | Municipal |
| Although the information displayed is believed to be accurate, no warranties or representations are made of any kind. |
| RE/MAX METROPOLIS REALTY |
- Listing -1 of 0
|
|

Dir:
1-866-382-2968
Bus:
416-548-7854
Fax:
416-981-7184
| Book Showing | Email a Friend |
Jump To:
At a Glance:
| Type: | Freehold - Semi-Detached |
| Area: | Toronto |
| Municipality: | Toronto |
| Neighbourhood: | Crescent Town |
| Style: | 2-Storey |
| Lot Size: | x () |
| Approximate Age: | |
| Tax: | $0 |
| Maintenance Fee: | $0 |
| Beds: | 1 |
| Baths: | 1 |
| Garage: | 0 |
| Fireplace: | N |
| Air Conditioning: | |
| Pool: | None |
Locatin Map:

Listing added to your favorite list
Looking for resale homes?

By agreeing to Terms of Use, you will have ability to search up to 247091 listings and access to richer information than found on REALTOR.ca through my website.
- Color Examples
- Red
- Magenta
- Gold
- Black and Gold
- Dark Navy Blue And Gold
- Cyan
- Black
- Purple
- Gray
- Blue and Black
- Orange and Black
- Green
- Device Examples


