$4,495
Available - For Rent
Listing ID: E11888068
10 Dumfrey Rd , Toronto, M1K 3N3, Ontario
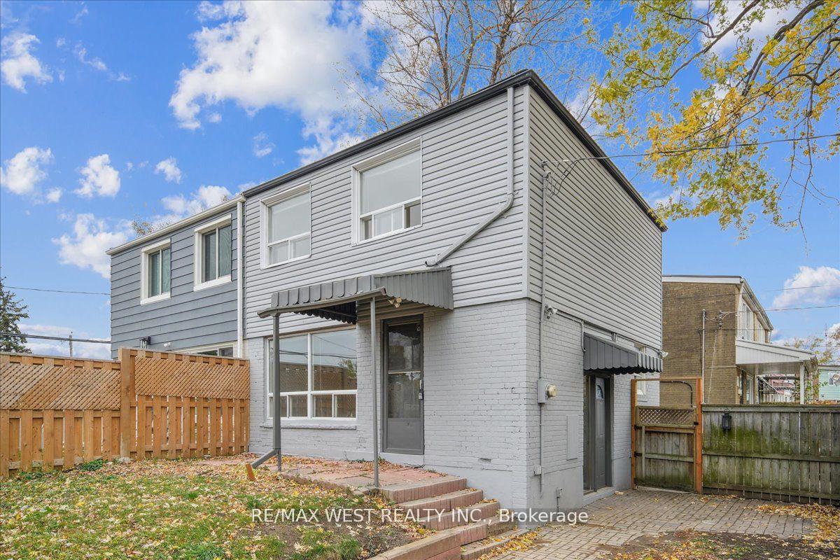
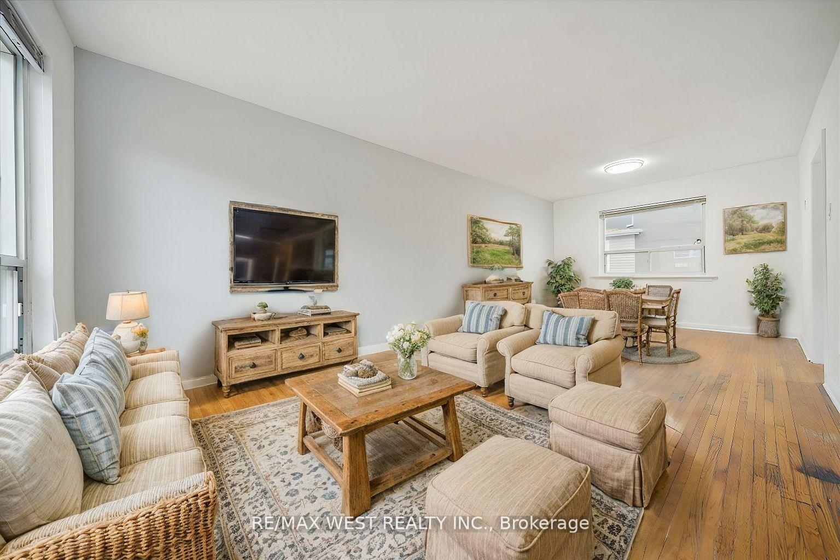

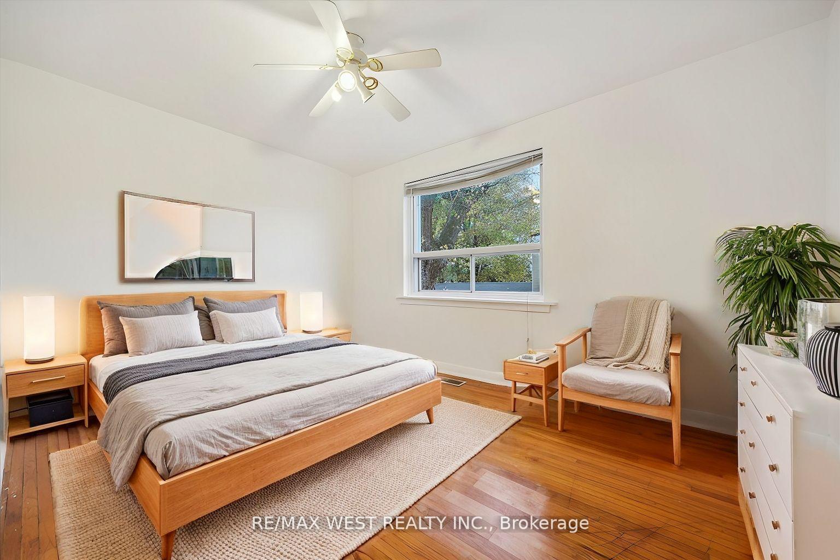
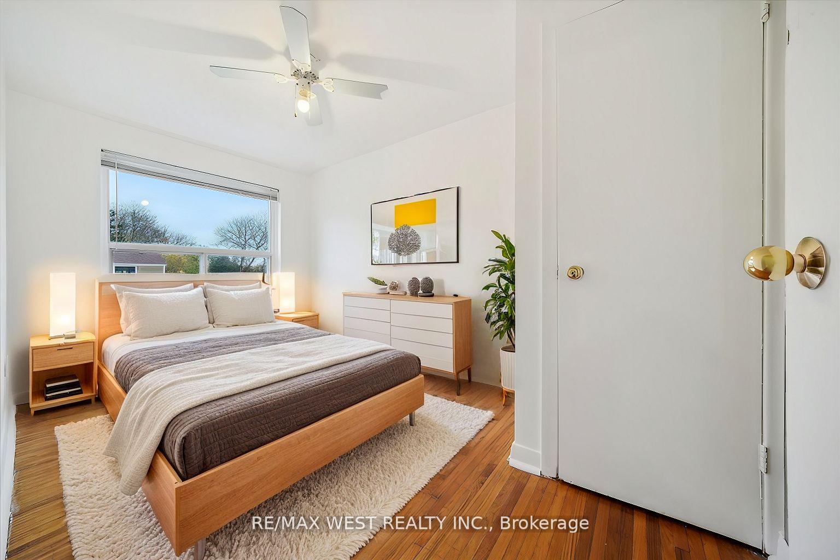
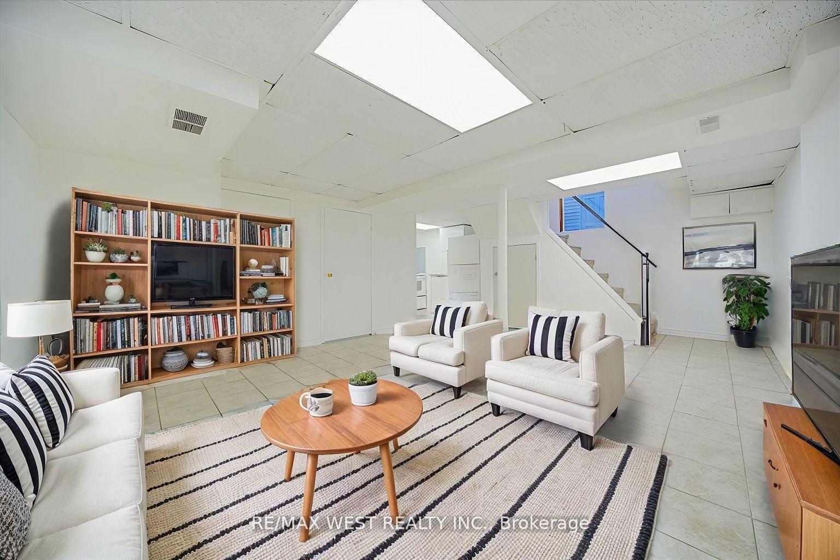
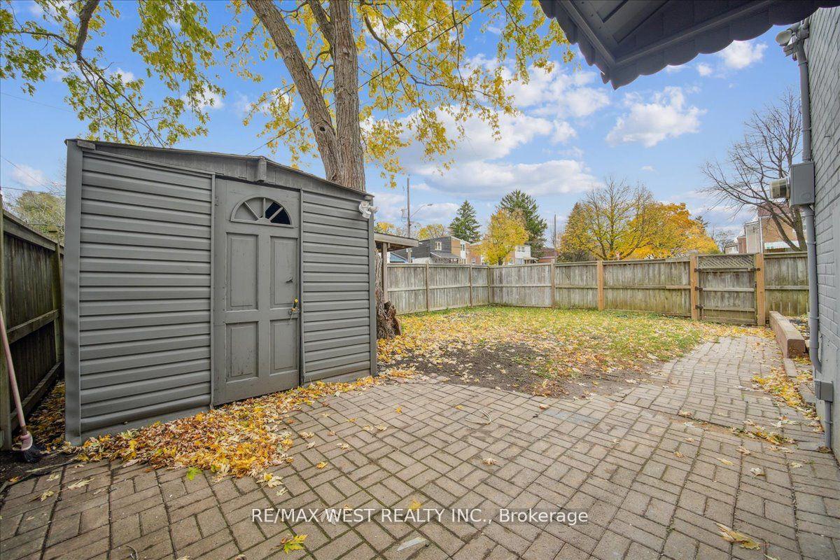

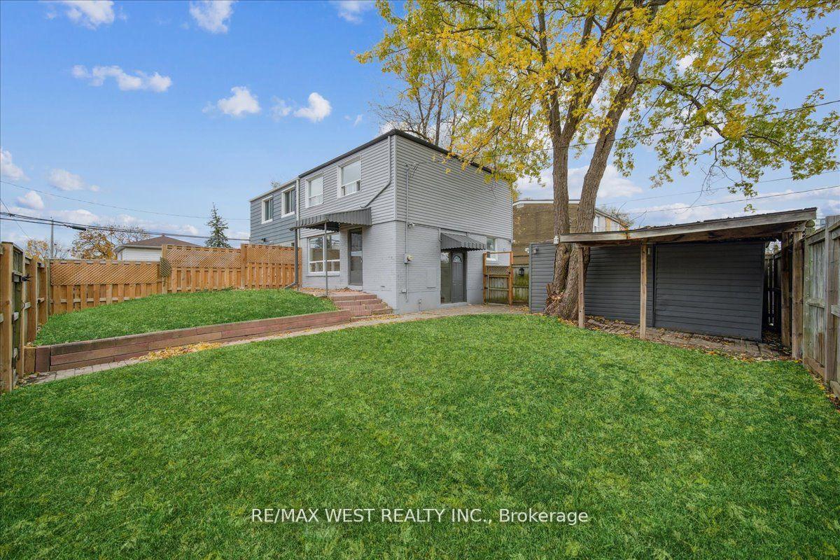
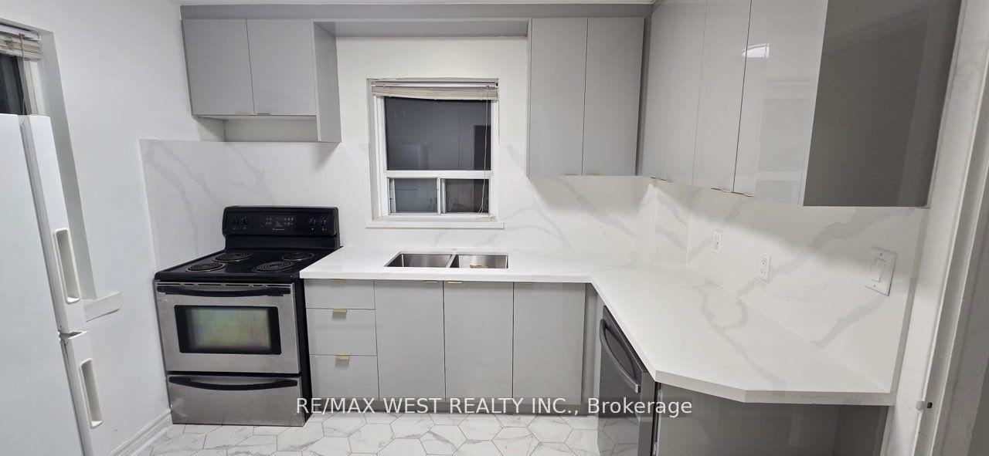










| Corner Lot Semi With Two Brand New Kitchens In The Mature Neighbourhood Of Kennedy Park. Spacious Fenced-In Yard Perfect For Family Gatherings, Gardening And Pet Owners. Freshly Painted Interior And Exterior. Large Driveway With Parking For Four Great For Extended Family And Guests. Separate Entrance To Basement That Can Be Used For Additional Income Or An In-Law Suite. Minutes To Kennedy GO Station And Less Than 30 Minute Train To Union. Close To The Future Eglinton Crosstown LRT. Must Be Seen To Be Appreciated. |
| Price | $4,495 |
| Address: | 10 Dumfrey Rd , Toronto, M1K 3N3, Ontario |
| Directions/Cross Streets: | Kennedy & Eglinton |
| Rooms: | 10 |
| Bedrooms: | 3 |
| Bedrooms +: | |
| Kitchens: | 2 |
| Family Room: | Y |
| Basement: | Fin W/O |
| Furnished: | N |
| Property Type: | Semi-Detached |
| Style: | 2-Storey |
| Exterior: | Brick Front |
| Garage Type: | None |
| (Parking/)Drive: | Mutual |
| Drive Parking Spaces: | 4 |
| Pool: | None |
| Private Entrance: | Y |
| Parking Included: | Y |
| Fireplace/Stove: | N |
| Heat Source: | Gas |
| Heat Type: | Forced Air |
| Central Air Conditioning: | Central Air |
| Sewers: | Sewers |
| Water: | Municipal |
| Utilities-Cable: | A |
| Although the information displayed is believed to be accurate, no warranties or representations are made of any kind. |
| RE/MAX WEST REALTY INC. |
- Listing -1 of 0
|
|

Dir:
1-866-382-2968
Bus:
416-548-7854
Fax:
416-981-7184
| Book Showing | Email a Friend |
Jump To:
At a Glance:
| Type: | Freehold - Semi-Detached |
| Area: | Toronto |
| Municipality: | Toronto |
| Neighbourhood: | Kennedy Park |
| Style: | 2-Storey |
| Lot Size: | x () |
| Approximate Age: | |
| Tax: | $0 |
| Maintenance Fee: | $0 |
| Beds: | 3 |
| Baths: | 2 |
| Garage: | 0 |
| Fireplace: | N |
| Air Conditioning: | |
| Pool: | None |
Locatin Map:

Listing added to your favorite list
Looking for resale homes?

By agreeing to Terms of Use, you will have ability to search up to 247088 listings and access to richer information than found on REALTOR.ca through my website.
- Color Examples
- Red
- Magenta
- Gold
- Black and Gold
- Dark Navy Blue And Gold
- Cyan
- Black
- Purple
- Gray
- Blue and Black
- Orange and Black
- Green
- Device Examples


