$1,199,000
Available - For Sale
Listing ID: E10406244
60 Manorglen Cres , Toronto, M1S 1W4, Ontario
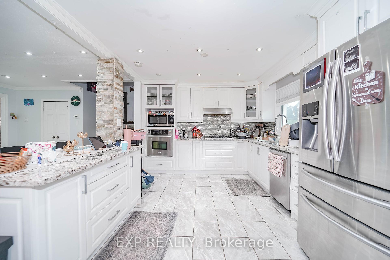
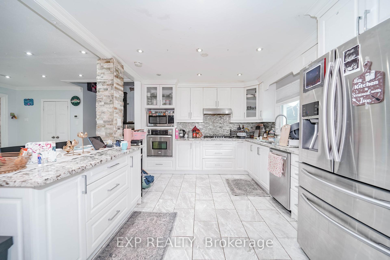
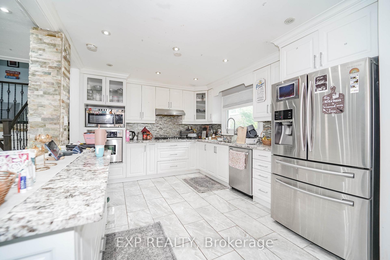
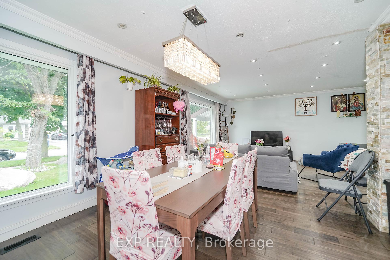
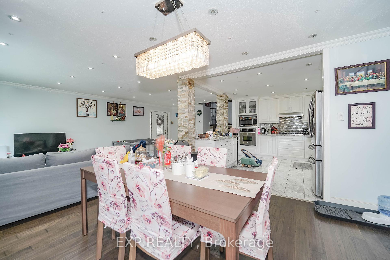
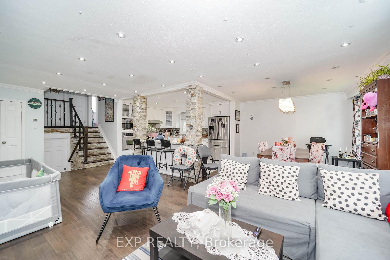
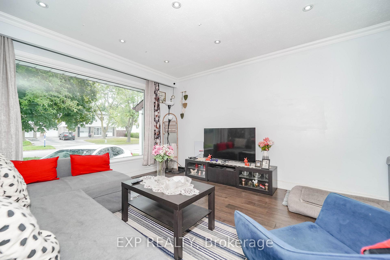
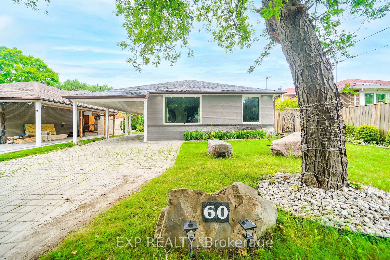
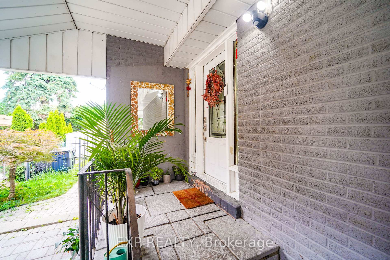
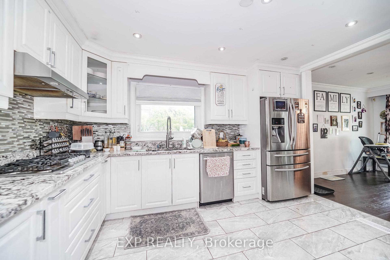
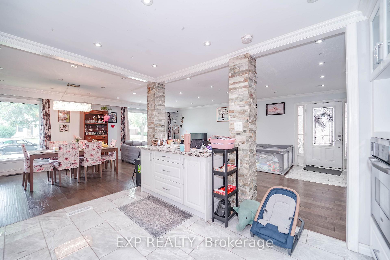
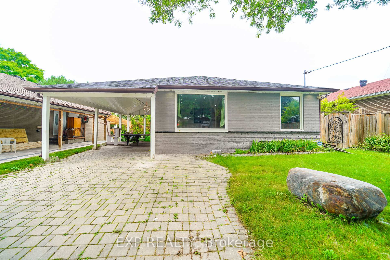
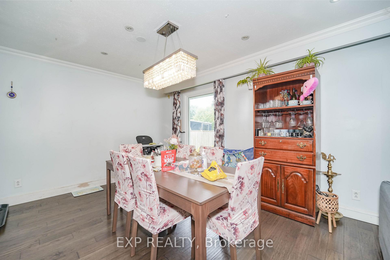
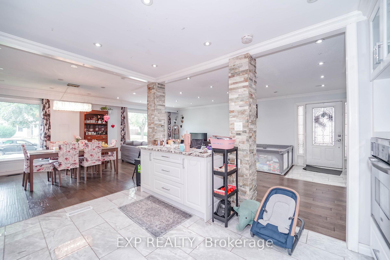
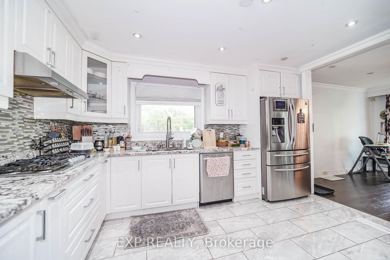
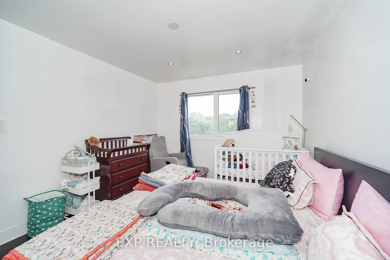
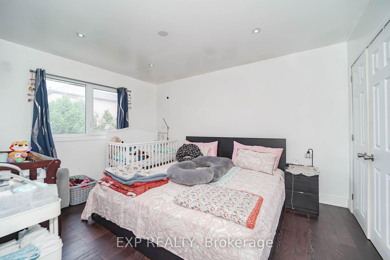
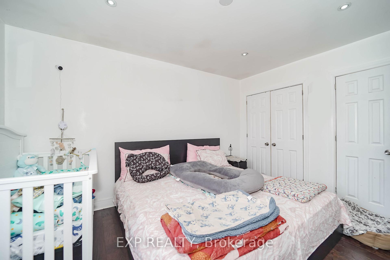
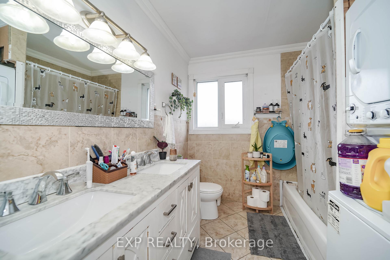
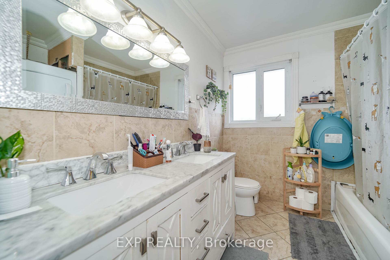
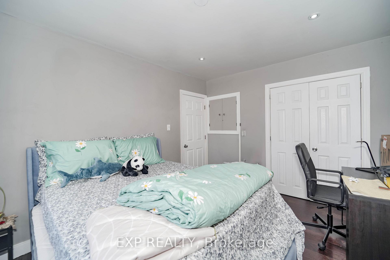
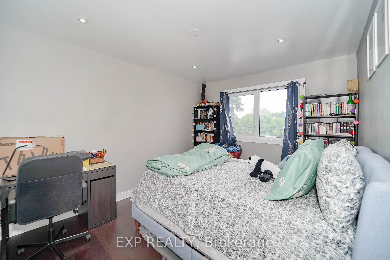
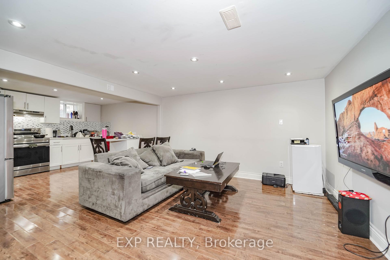
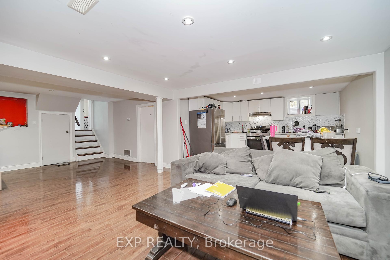
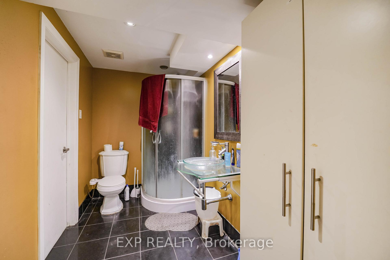
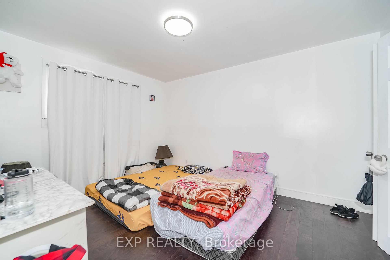
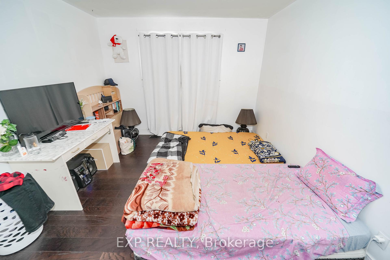

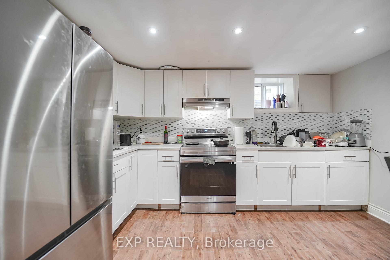

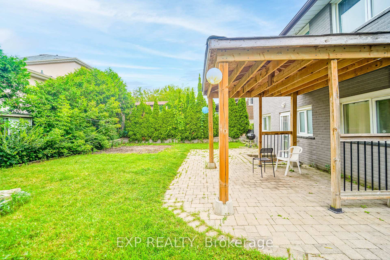
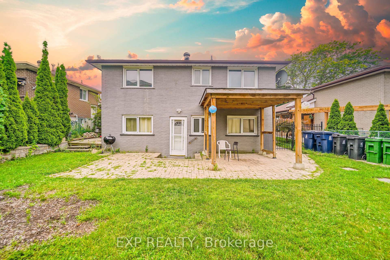
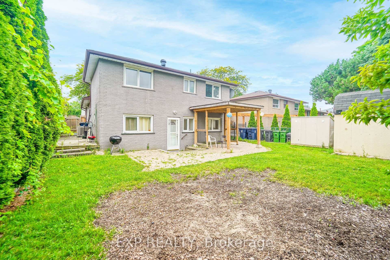
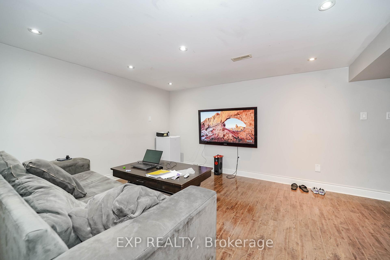
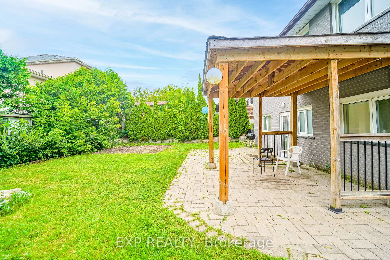
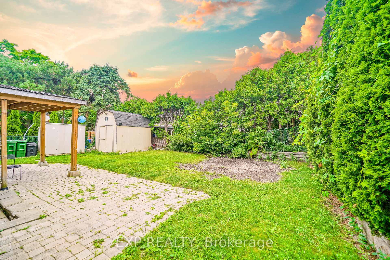




































| *Welcome to this stunning 4-bedroom, 3-bathrooms Home In A Prime Scarborough Location*This Stunning Residence Features A Modern Kitchen With Stainless Steel Appliances, Stylish Cabinetry, And Elegant Countertops, Perfect For Any Home Chef*Enjoy The Open-Concept Living And Dining Area, Featuring Beautiful Flooring, Pot Lights, And Ample Natural Light*Key Upgrades Include A New Roof (March 2021), Heating And Cooling System (November 2022), And Updated Windows*The Finished Basement Offers A Secondary Kitchen And Laundry, Ideal For Extended Family Or Guests* Outside, You'll Find A Fenced Yard With A Covered Patio, Perfect For Entertaining*Located Near Scarborough Town Centre, Top-Rated Schools, HWY 401, TTC, And GO Transit, This Home Combines Comfort And Convenience.*Don't Miss Out On This Exceptional Opportunity!* |
| Price | $1,199,000 |
| Taxes: | $4450.00 |
| Address: | 60 Manorglen Cres , Toronto, M1S 1W4, Ontario |
| Lot Size: | 50.00 x 110.00 (Feet) |
| Directions/Cross Streets: | Brimley Road and 401 |
| Rooms: | 4 |
| Rooms +: | 3 |
| Bedrooms: | 4 |
| Bedrooms +: | |
| Kitchens: | 1 |
| Kitchens +: | 1 |
| Family Room: | Y |
| Basement: | Apartment |
| Property Type: | Detached |
| Style: | Backsplit 4 |
| Exterior: | Brick |
| Garage Type: | Carport |
| (Parking/)Drive: | Private |
| Drive Parking Spaces: | 2 |
| Pool: | None |
| Fireplace/Stove: | N |
| Heat Source: | Gas |
| Heat Type: | Forced Air |
| Central Air Conditioning: | Central Air |
| Sewers: | Sewers |
| Water: | Municipal |
$
%
Years
This calculator is for demonstration purposes only. Always consult a professional
financial advisor before making personal financial decisions.
| Although the information displayed is believed to be accurate, no warranties or representations are made of any kind. |
| EXP REALTY |
- Listing -1 of 0
|
|

Dir:
1-866-382-2968
Bus:
416-548-7854
Fax:
416-981-7184
| Book Showing | Email a Friend |
Jump To:
At a Glance:
| Type: | Freehold - Detached |
| Area: | Toronto |
| Municipality: | Toronto |
| Neighbourhood: | Agincourt South-Malvern West |
| Style: | Backsplit 4 |
| Lot Size: | 50.00 x 110.00(Feet) |
| Approximate Age: | |
| Tax: | $4,450 |
| Maintenance Fee: | $0 |
| Beds: | 4 |
| Baths: | 3 |
| Garage: | 0 |
| Fireplace: | N |
| Air Conditioning: | |
| Pool: | None |
Locatin Map:
Payment Calculator:

Listing added to your favorite list
Looking for resale homes?

By agreeing to Terms of Use, you will have ability to search up to 247091 listings and access to richer information than found on REALTOR.ca through my website.
- Color Examples
- Red
- Magenta
- Gold
- Black and Gold
- Dark Navy Blue And Gold
- Cyan
- Black
- Purple
- Gray
- Blue and Black
- Orange and Black
- Green
- Device Examples


