$2,199
Available - For Rent
Listing ID: C11888691
611 Ossington (Basement) Ave East , Toronto, M6G 3T6, Ontario
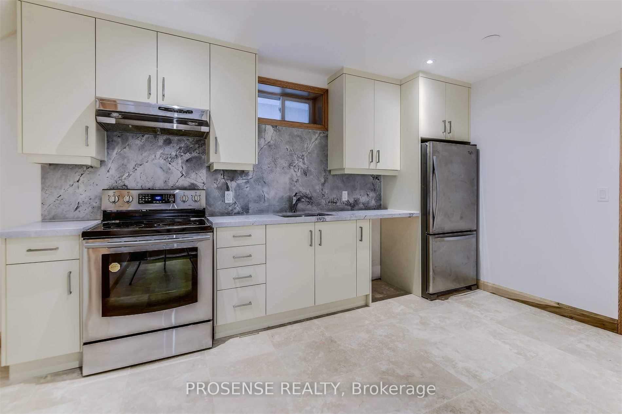
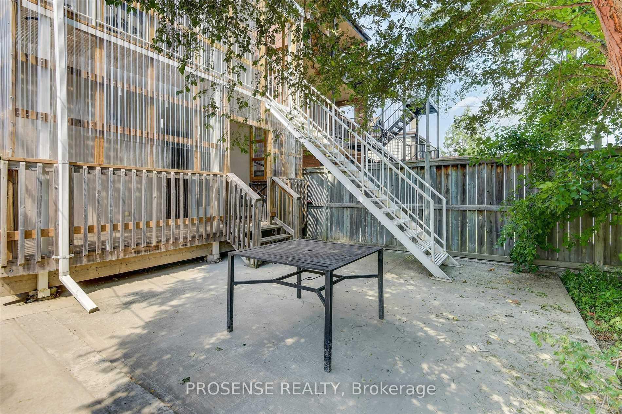
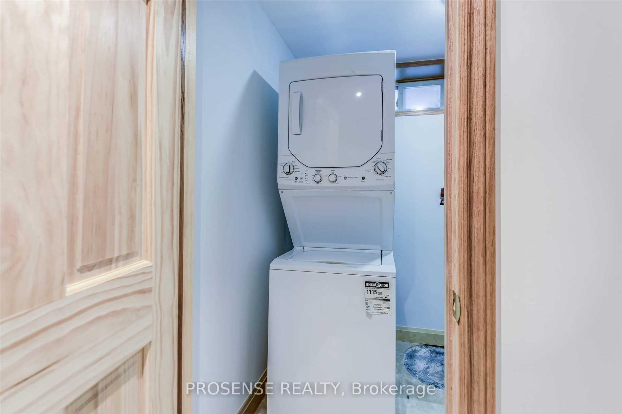
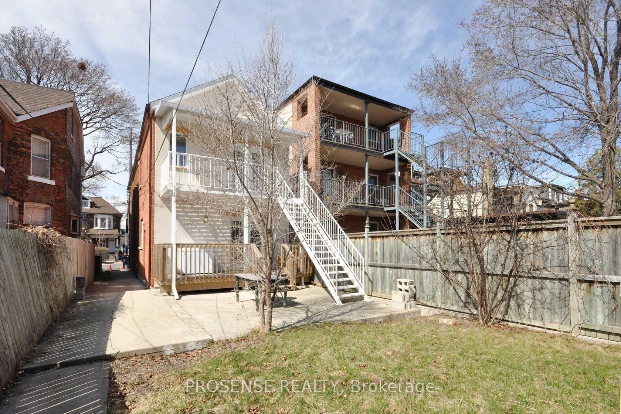
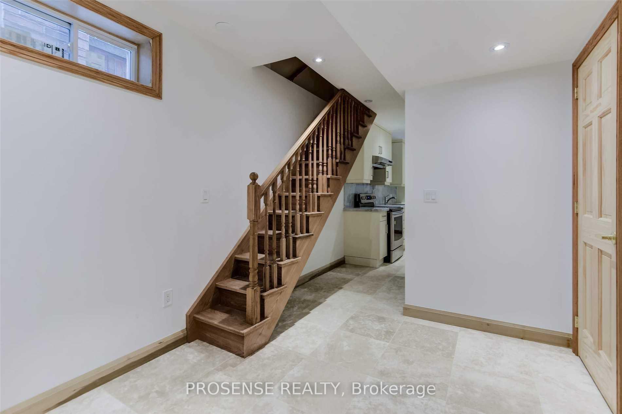
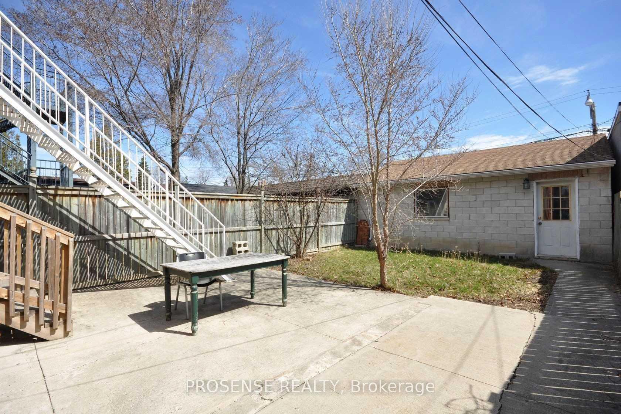
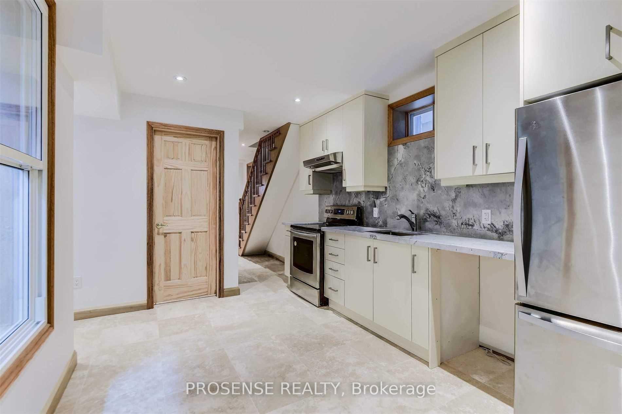
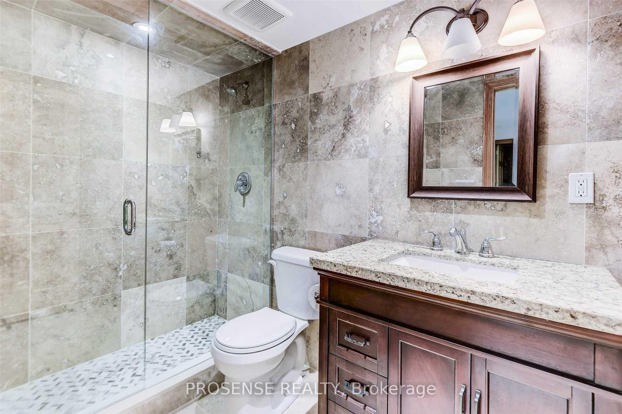
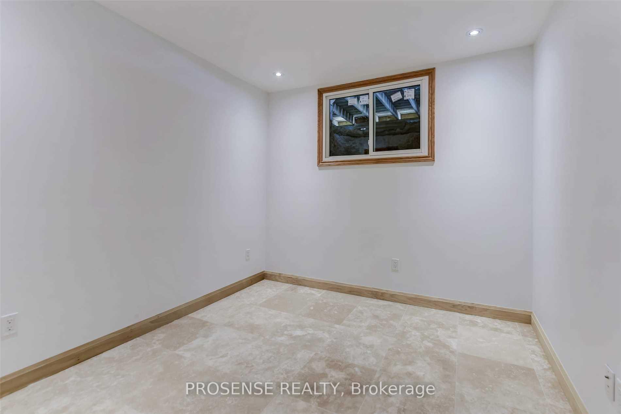
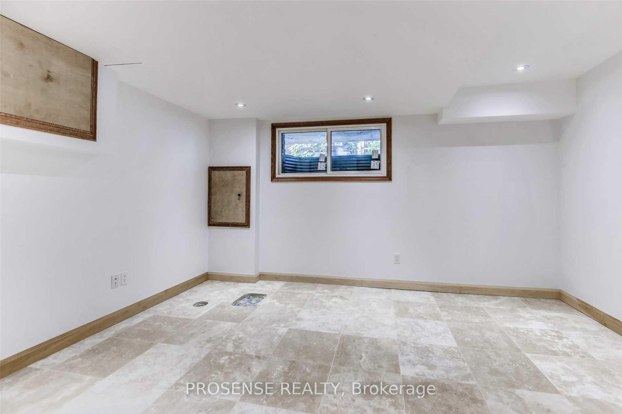
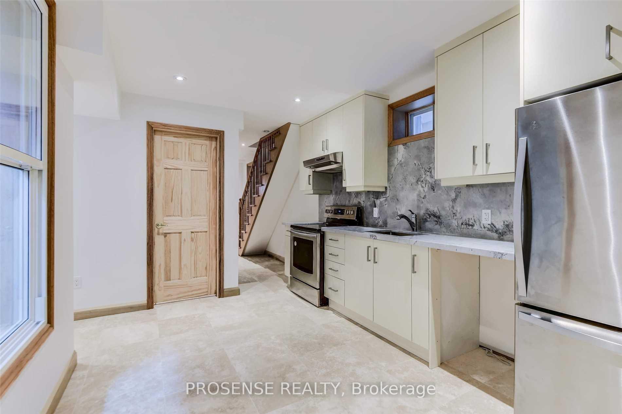
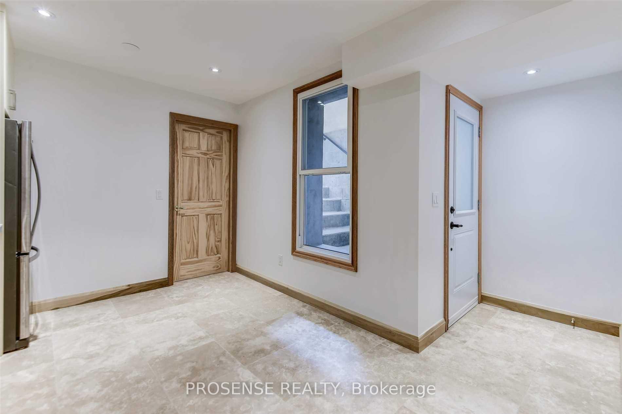
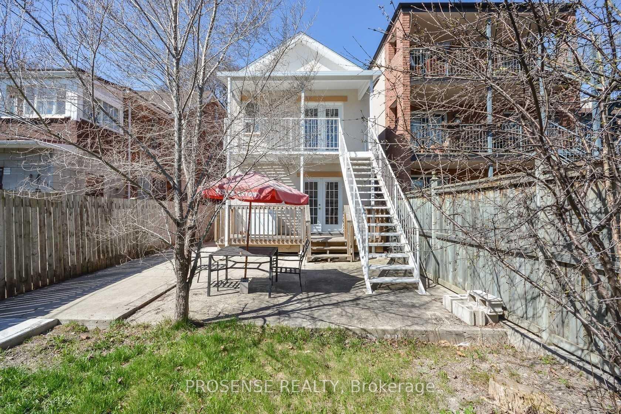
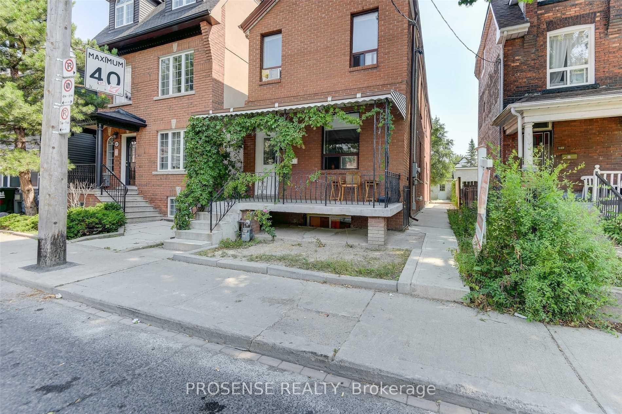














| Welcome to this spacious, nicely kept basement suite, offering high ceilings and wide windows that bring in enough natural light. This unit features a modern, kitchen complete with stainless steel appliances and a quartz countertop, delivering both style and functionality. With ample space for studying, relaxing, entertaining, and sleeping, its designed for comfortable, versatile living. Enjoy the added benefit of a private entrance. Conveniently located just minutes from schools, parks, shopping, transit stops, and Ossington Subway Station, this affordable unit provides an upscale, condo-like experience with all the comforts of home! Immediate possession is available. Shared Backyard. **Pictures for reference only** |
| Price | $2,199 |
| Address: | 611 Ossington (Basement) Ave East , Toronto, M6G 3T6, Ontario |
| Lot Size: | 25.00 x 126.00 (Feet) |
| Directions/Cross Streets: | Ossington & Hardbord |
| Rooms: | 3 |
| Bedrooms: | 2 |
| Bedrooms +: | |
| Kitchens: | 1 |
| Family Room: | N |
| Basement: | Finished, Sep Entrance |
| Furnished: | N |
| Property Type: | Detached |
| Style: | 2-Storey |
| Exterior: | Alum Siding, Brick |
| Garage Type: | Detached |
| (Parking/)Drive: | Lane |
| Drive Parking Spaces: | 0 |
| Pool: | None |
| Private Entrance: | Y |
| Laundry Access: | Ensuite |
| Fireplace/Stove: | N |
| Heat Source: | Gas |
| Heat Type: | Radiant |
| Central Air Conditioning: | None |
| Sewers: | Sewers |
| Water: | Municipal |
| Although the information displayed is believed to be accurate, no warranties or representations are made of any kind. |
| PROSENSE REALTY |
- Listing -1 of 0
|
|

Dir:
1-866-382-2968
Bus:
416-548-7854
Fax:
416-981-7184
| Book Showing | Email a Friend |
Jump To:
At a Glance:
| Type: | Freehold - Detached |
| Area: | Toronto |
| Municipality: | Toronto |
| Neighbourhood: | Palmerston-Little Italy |
| Style: | 2-Storey |
| Lot Size: | 25.00 x 126.00(Feet) |
| Approximate Age: | |
| Tax: | $0 |
| Maintenance Fee: | $0 |
| Beds: | 2 |
| Baths: | 1 |
| Garage: | 0 |
| Fireplace: | N |
| Air Conditioning: | |
| Pool: | None |
Locatin Map:

Listing added to your favorite list
Looking for resale homes?

By agreeing to Terms of Use, you will have ability to search up to 247088 listings and access to richer information than found on REALTOR.ca through my website.
- Color Examples
- Red
- Magenta
- Gold
- Black and Gold
- Dark Navy Blue And Gold
- Cyan
- Black
- Purple
- Gray
- Blue and Black
- Orange and Black
- Green
- Device Examples


