$980,900
Available - For Sale
Listing ID: X11886204
141 Welland Vale Rd , Unit 16, St. Catharines, L2S 3S7, Ontario
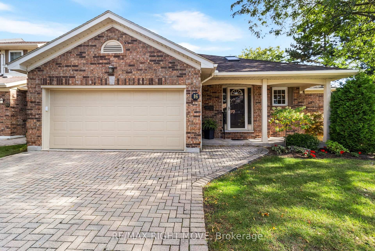
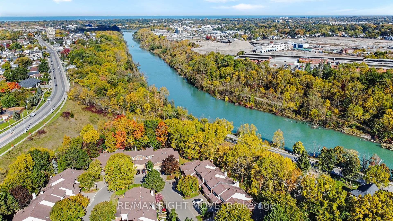
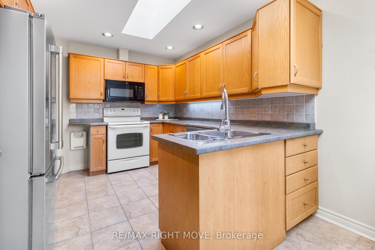
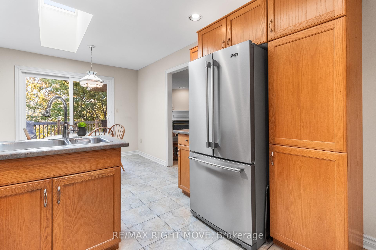
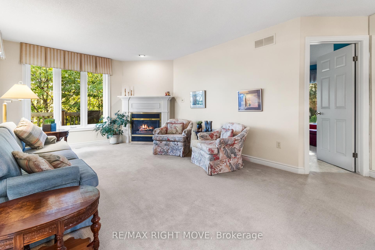
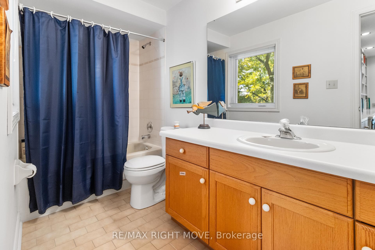
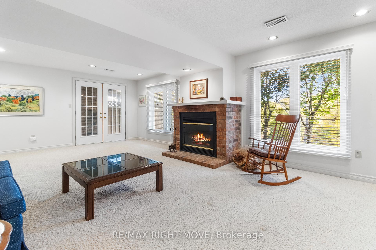

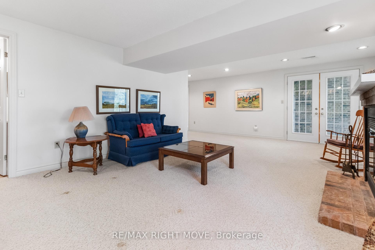
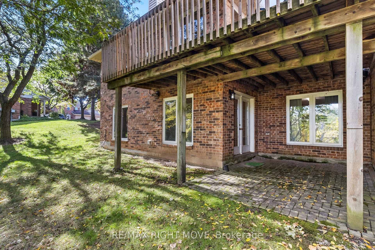
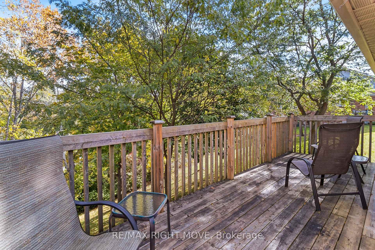
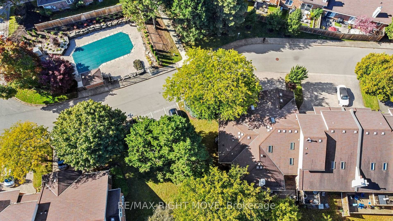
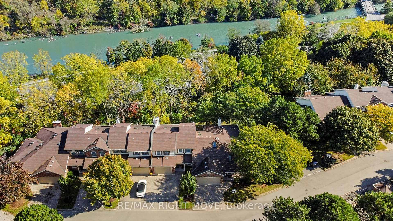
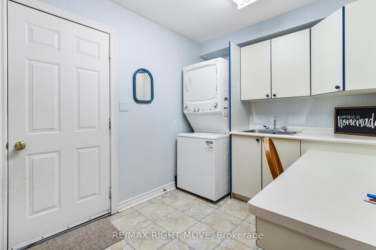
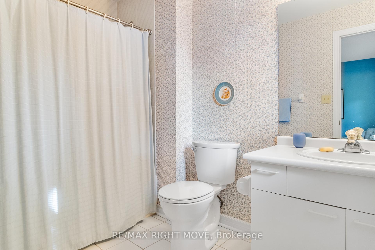
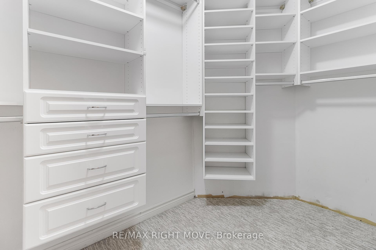
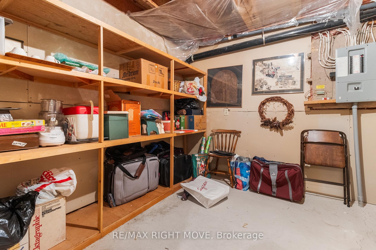
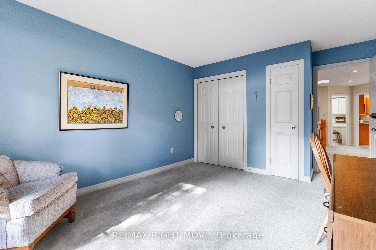
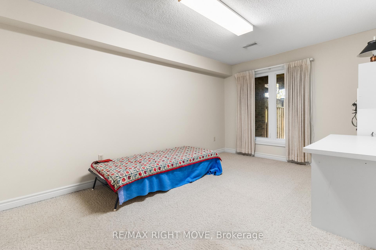
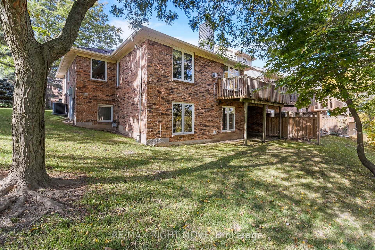
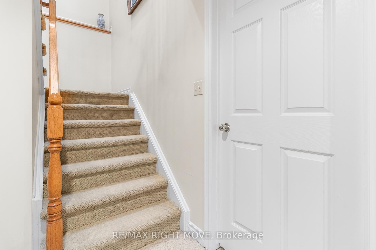
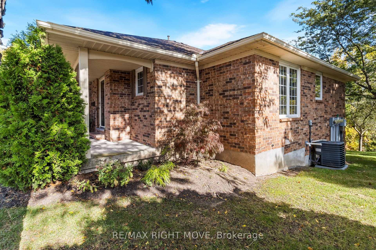
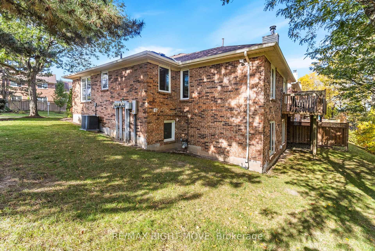
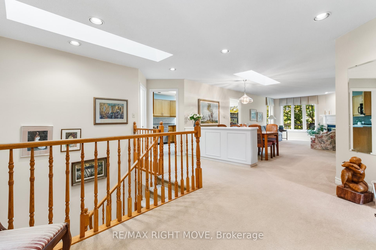
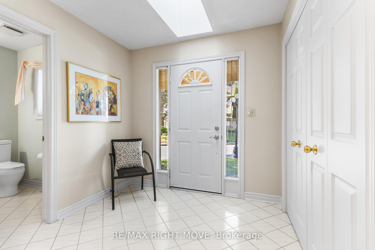
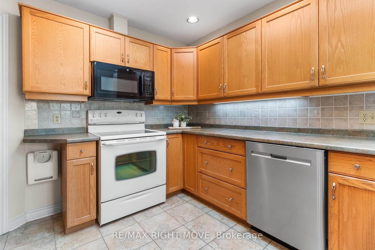
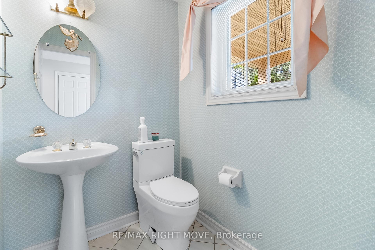
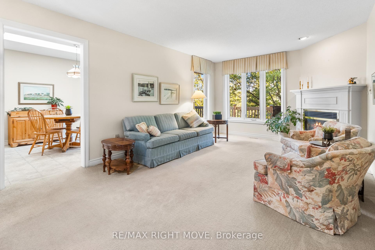
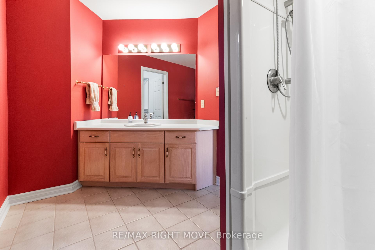
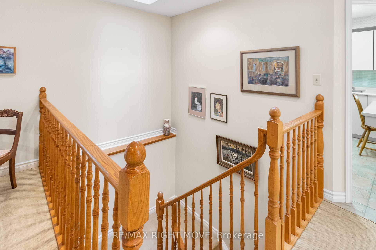
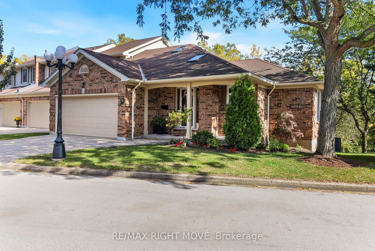
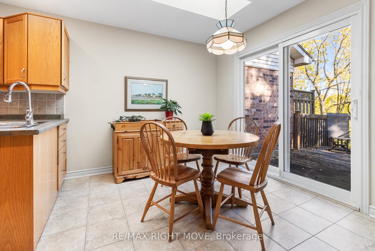
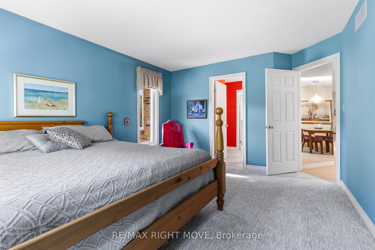
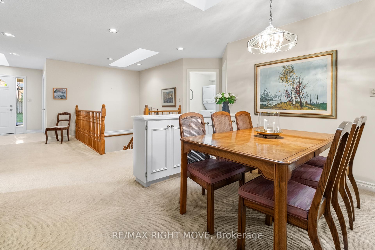

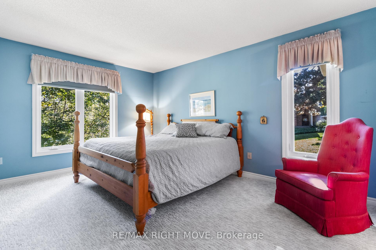
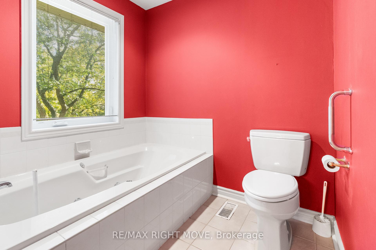
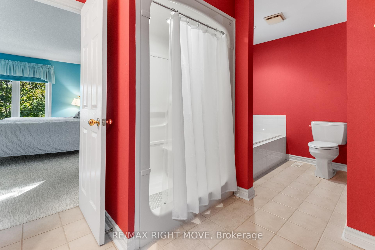
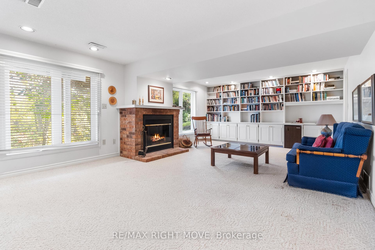
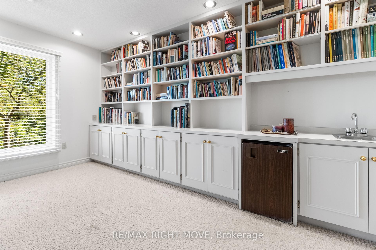








































| Welcome to your new home in the heart of St. Catharine's! This desirable end-unit bungalow townhouse in a prime location, is ideal for seniors, downsizers, and busy professionals, combining comfort and convenience. The open-concept living and dining area is filled with natural light from new (2023) casement windows and a skylight, with a cozy fireplace for relaxing evenings. The eat-in kitchen offers ample cupboard space, a breakfast nook, and a walkout to an extra-large balcony overlooking the private ravine. The main level has two spacious bedrooms with ensuites, including a primary bedroom with a premium custom walk-in closet & shelving. The lower level, perfect for entertaining, features a family room with a fireplace, built-in wall-to-wall bookcases, a third bedroom, and an outdoor walkout. A two-car garage and built-in laundry storage add to the home's practicality. The community amenities include an in-ground pool and patio area, steps from your front door. Nearby Merritt Trail along Twelve Mile Creek provides scenic walks and breathtaking views. Conveniently located near shopping centers, the hospital, and downtown St. Catharine's, you'll have everything you need at your fingertips. Dont miss this beautiful bungalow townhouse! |
| Price | $980,900 |
| Taxes: | $5905.00 |
| Maintenance Fee: | 640.00 |
| Address: | 141 Welland Vale Rd , Unit 16, St. Catharines, L2S 3S7, Ontario |
| Province/State: | Ontario |
| Condo Corporation No | NNCC |
| Level | 1 |
| Unit No | 16 |
| Directions/Cross Streets: | MARTINDALE & WELLAND VALE |
| Rooms: | 7 |
| Rooms +: | 5 |
| Bedrooms: | 2 |
| Bedrooms +: | 1 |
| Kitchens: | 1 |
| Family Room: | Y |
| Basement: | Fin W/O, Full |
| Approximatly Age: | 31-50 |
| Property Type: | Condo Townhouse |
| Style: | Bungalow |
| Exterior: | Brick |
| Garage Type: | Attached |
| Garage(/Parking)Space: | 1.00 |
| Drive Parking Spaces: | 2 |
| Park #1 | |
| Parking Type: | Owned |
| Exposure: | W |
| Balcony: | Open |
| Locker: | None |
| Pet Permited: | Restrict |
| Approximatly Age: | 31-50 |
| Approximatly Square Footage: | 2750-2999 |
| Maintenance: | 640.00 |
| Water Included: | Y |
| Common Elements Included: | Y |
| Parking Included: | Y |
| Fireplace/Stove: | Y |
| Heat Source: | Gas |
| Heat Type: | Forced Air |
| Central Air Conditioning: | Central Air |
| Laundry Level: | Main |
$
%
Years
This calculator is for demonstration purposes only. Always consult a professional
financial advisor before making personal financial decisions.
| Although the information displayed is believed to be accurate, no warranties or representations are made of any kind. |
| RE/MAX RIGHT MOVE |
- Listing -1 of 0
|
|

Dir:
1-866-382-2968
Bus:
416-548-7854
Fax:
416-981-7184
| Book Showing | Email a Friend |
Jump To:
At a Glance:
| Type: | Condo - Condo Townhouse |
| Area: | Niagara |
| Municipality: | St. Catharines |
| Neighbourhood: | 453 - Grapeview |
| Style: | Bungalow |
| Lot Size: | x () |
| Approximate Age: | 31-50 |
| Tax: | $5,905 |
| Maintenance Fee: | $640 |
| Beds: | 2+1 |
| Baths: | 4 |
| Garage: | 1 |
| Fireplace: | Y |
| Air Conditioning: | |
| Pool: |
Locatin Map:
Payment Calculator:

Listing added to your favorite list
Looking for resale homes?

By agreeing to Terms of Use, you will have ability to search up to 249920 listings and access to richer information than found on REALTOR.ca through my website.
- Color Examples
- Red
- Magenta
- Gold
- Black and Gold
- Dark Navy Blue And Gold
- Cyan
- Black
- Purple
- Gray
- Blue and Black
- Orange and Black
- Green
- Device Examples


