$1,349,999
Available - For Sale
Listing ID: W11886230
1900 The Collegeway , Unit 2306, Mississauga, L5L 5Y8, Ontario

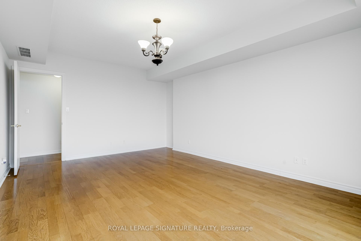
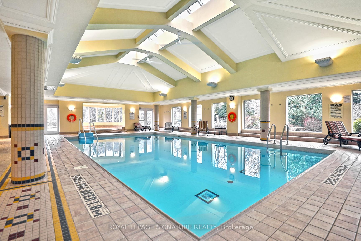
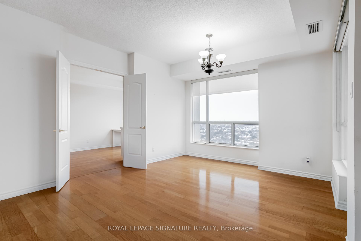
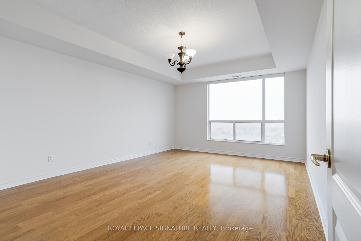
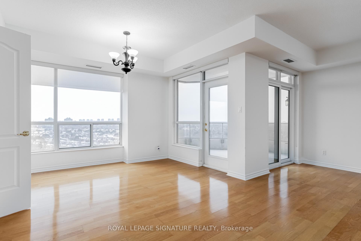
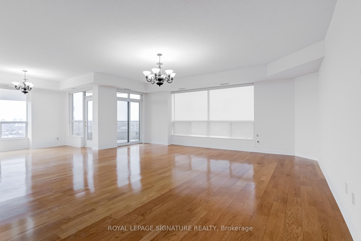
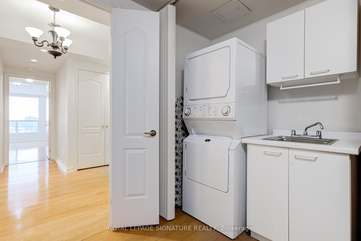
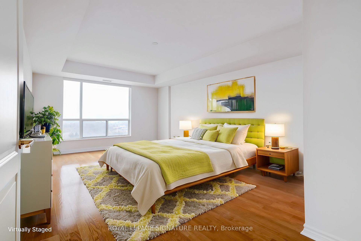
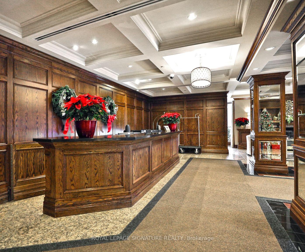
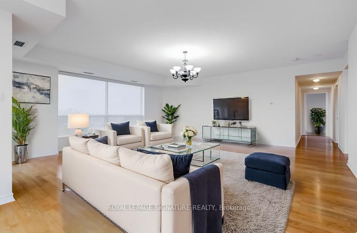
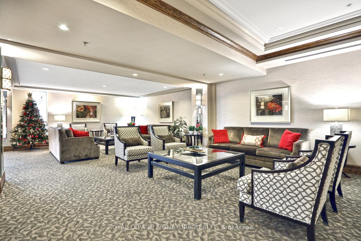
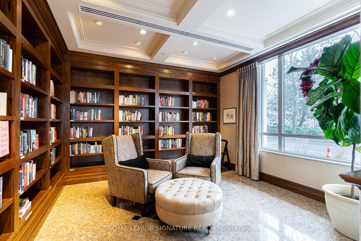

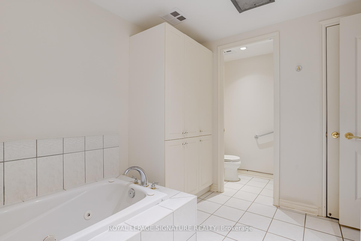
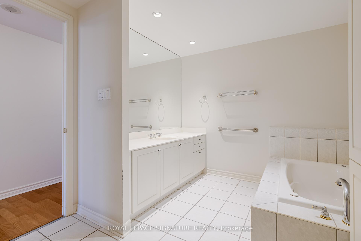
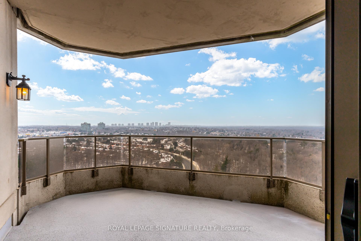
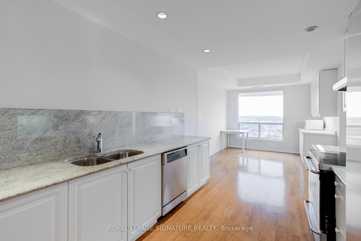
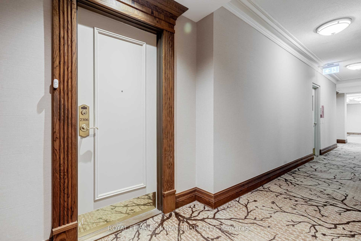
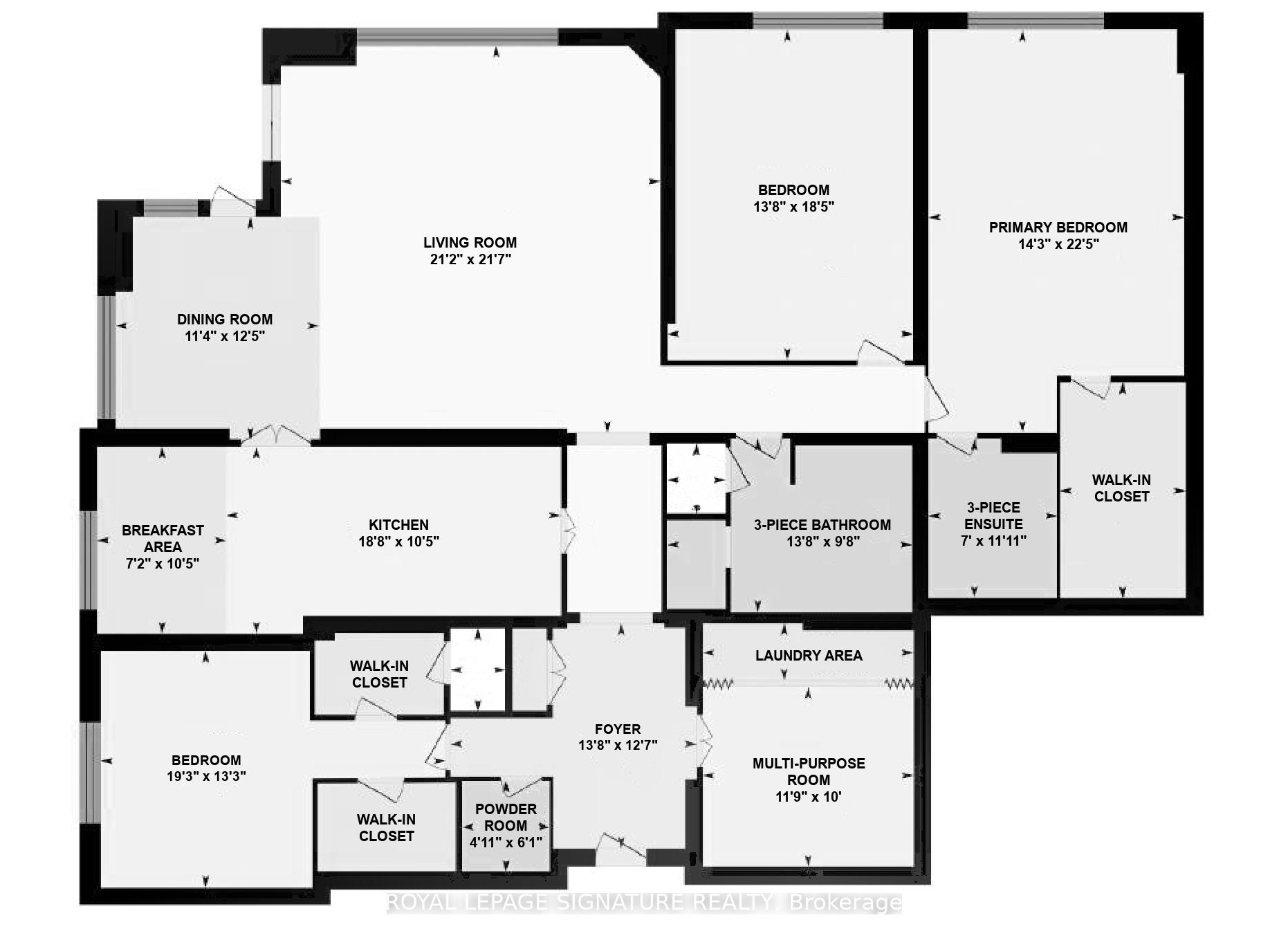
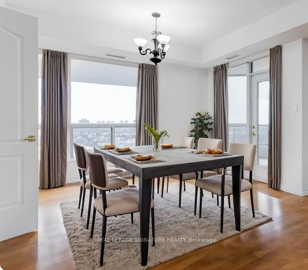
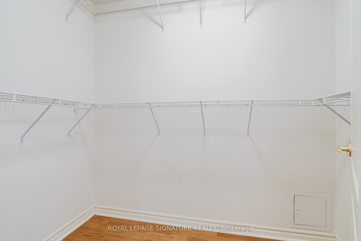
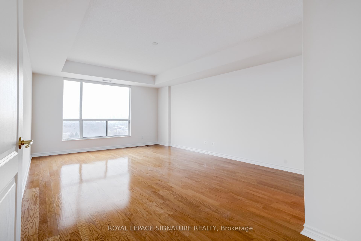
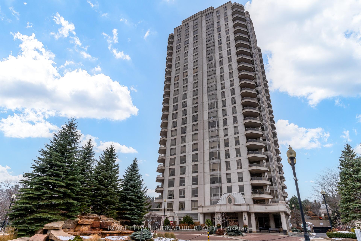
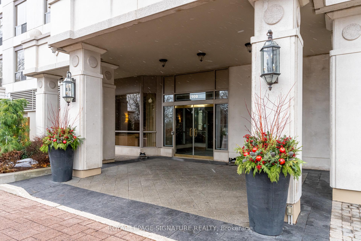
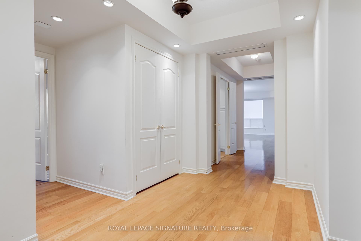
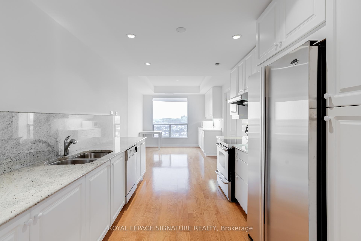
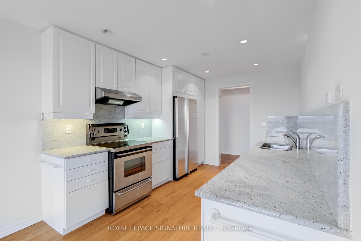
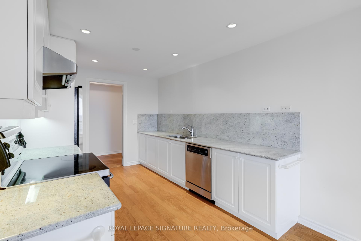
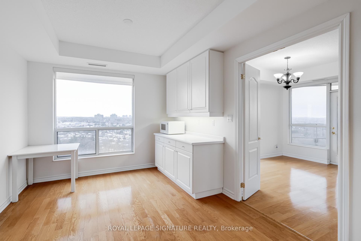
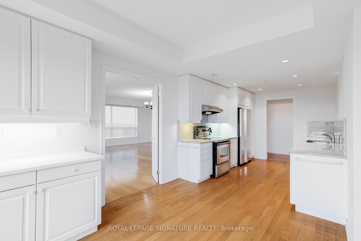
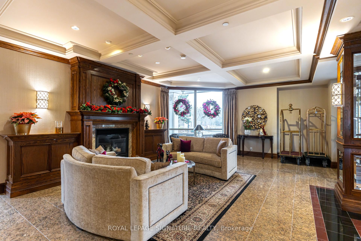
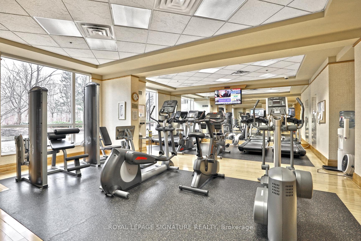
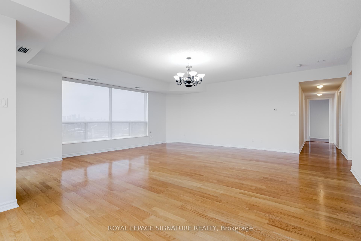
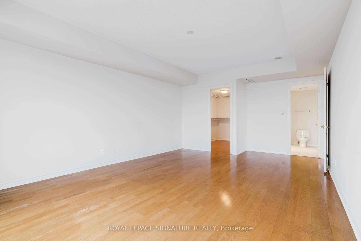
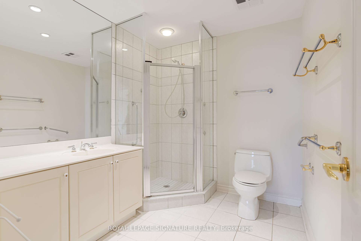
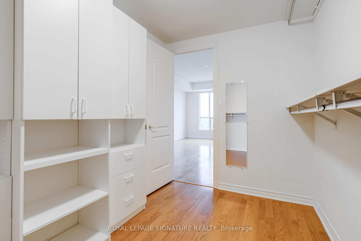
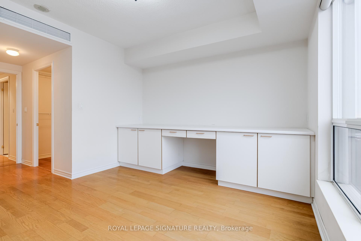
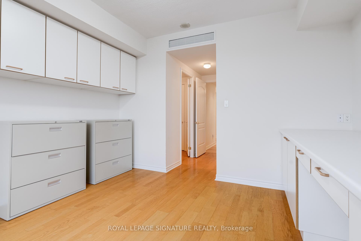
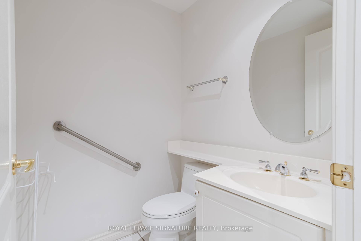
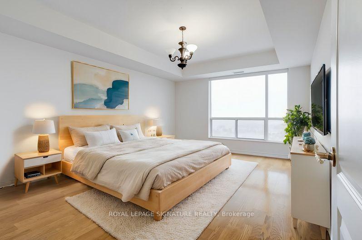
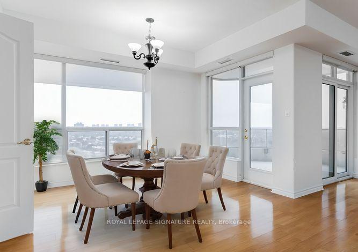
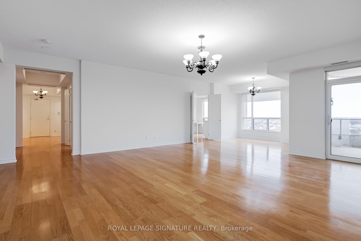
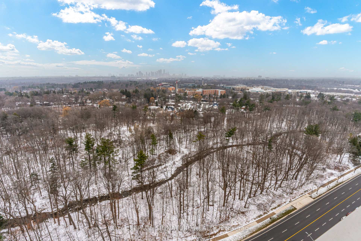












































| Can You Believe This? $500 per sq ft for an immense condo in a prestigious building in one of Mississauga's most desirable neighbourhoods! At almost 2,700 sq ft, this incredible 3-bedroom, 3-bathroom corner unit with breathtaking views of the city is a blank canvas with endless potential. The spacious, split floor plan features a generous, eat-in kitchen; grand, open-concept living and dining rooms; large bedrooms; 3 walk-in closets; and a bonus room with laundry area. Enjoy unforgettable sunsets on the walk-out terrace equipped with a gas BBQ hook-up, and the ease and convenience of side-by-side parking spots and an easily accessible storage locker. Residents of The Palace indulge in the world-class amenities that include an indoor pool and hot tub, a well-outfitted fitness room, The Terrace Room and The Club for entertaining guests and parties, an extensive library, hobby room, guest suites, a car wash, and 24-hour concierge service. Design your next chapter at 1900 The Collegeway! |
| Extras: Located minutes from the Credit Valley Golf and Country Club, U of T Mississauga, Credit Valley Hospital, Costco, Erin Mill Town Centre and Sheridan Mall, with easy access to nearby trails and parks, schools, and restaurants. |
| Price | $1,349,999 |
| Taxes: | $10356.34 |
| Maintenance Fee: | 1845.73 |
| Address: | 1900 The Collegeway , Unit 2306, Mississauga, L5L 5Y8, Ontario |
| Province/State: | Ontario |
| Condo Corporation No | PSCC |
| Level | 22 |
| Unit No | 4 |
| Locker No | 127 |
| Directions/Cross Streets: | The Collegeway & Mississauga Road |
| Rooms: | 8 |
| Bedrooms: | 3 |
| Bedrooms +: | 1 |
| Kitchens: | 1 |
| Family Room: | N |
| Basement: | None |
| Approximatly Age: | 16-30 |
| Property Type: | Condo Apt |
| Style: | Apartment |
| Exterior: | Concrete |
| Garage Type: | Underground |
| Garage(/Parking)Space: | 2.00 |
| Drive Parking Spaces: | 2 |
| Park #1 | |
| Parking Spot: | 55 |
| Parking Type: | Owned |
| Legal Description: | P3 |
| Park #2 | |
| Parking Spot: | 56 |
| Parking Type: | Owned |
| Legal Description: | P3 |
| Exposure: | Nw |
| Balcony: | Terr |
| Locker: | Owned |
| Pet Permited: | Restrict |
| Approximatly Age: | 16-30 |
| Approximatly Square Footage: | 2500-2749 |
| Building Amenities: | Bbqs Allowed, Car Wash, Gym, Indoor Pool, Party/Meeting Room, Visitor Parking |
| Property Features: | Clear View, Golf, Hospital, Library, Park, Public Transit |
| Maintenance: | 1845.73 |
| CAC Included: | Y |
| Water Included: | Y |
| Cabel TV Included: | Y |
| Common Elements Included: | Y |
| Heat Included: | Y |
| Parking Included: | Y |
| Building Insurance Included: | Y |
| Fireplace/Stove: | N |
| Heat Source: | Electric |
| Heat Type: | Heat Pump |
| Central Air Conditioning: | Central Air |
| Laundry Level: | Main |
| Ensuite Laundry: | Y |
$
%
Years
This calculator is for demonstration purposes only. Always consult a professional
financial advisor before making personal financial decisions.
| Although the information displayed is believed to be accurate, no warranties or representations are made of any kind. |
| ROYAL LEPAGE SIGNATURE REALTY |
- Listing -1 of 0
|
|

Dir:
1-866-382-2968
Bus:
416-548-7854
Fax:
416-981-7184
| Virtual Tour | Book Showing | Email a Friend |
Jump To:
At a Glance:
| Type: | Condo - Condo Apt |
| Area: | Peel |
| Municipality: | Mississauga |
| Neighbourhood: | Erin Mills |
| Style: | Apartment |
| Lot Size: | x () |
| Approximate Age: | 16-30 |
| Tax: | $10,356.34 |
| Maintenance Fee: | $1,845.73 |
| Beds: | 3+1 |
| Baths: | 3 |
| Garage: | 2 |
| Fireplace: | N |
| Air Conditioning: | |
| Pool: |
Locatin Map:
Payment Calculator:

Listing added to your favorite list
Looking for resale homes?

By agreeing to Terms of Use, you will have ability to search up to 247088 listings and access to richer information than found on REALTOR.ca through my website.
- Color Examples
- Red
- Magenta
- Gold
- Black and Gold
- Dark Navy Blue And Gold
- Cyan
- Black
- Purple
- Gray
- Blue and Black
- Orange and Black
- Green
- Device Examples


