$599,900
Available - For Sale
Listing ID: N11886073
50 Baif Blvd , Unit 702, Richmond Hill, L4C 5L1, Ontario
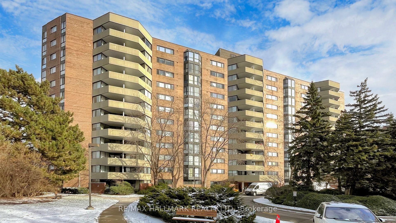
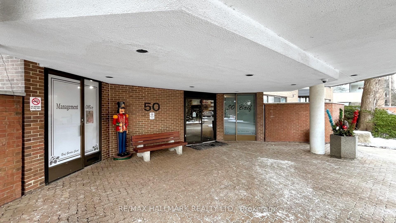
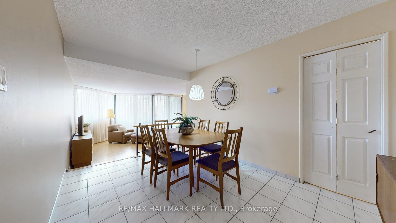
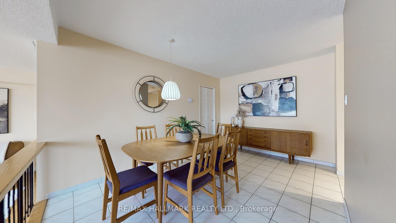
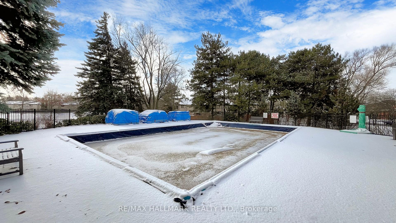
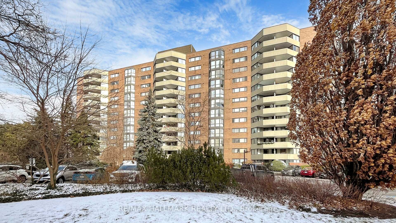
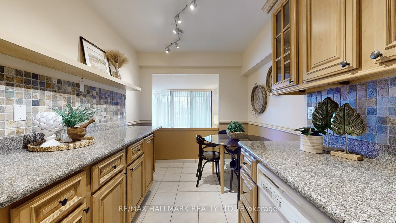

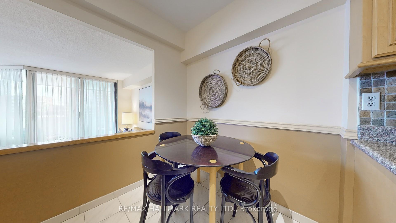
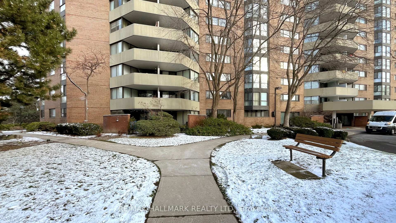
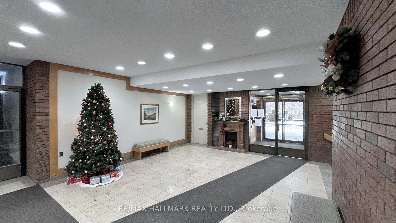
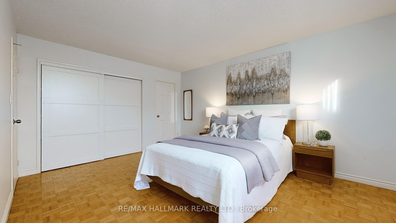
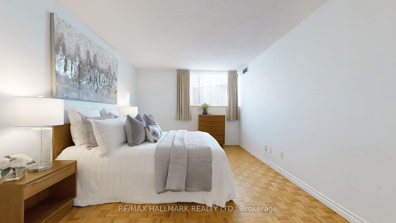
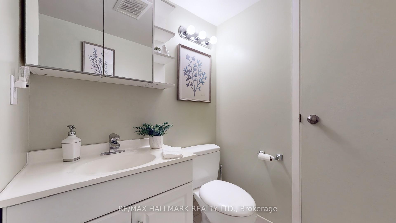
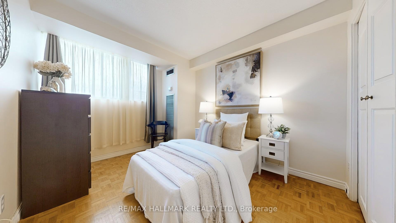
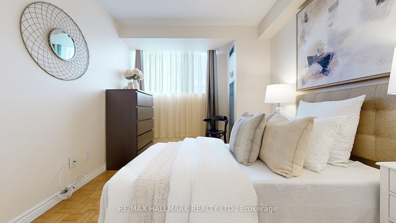
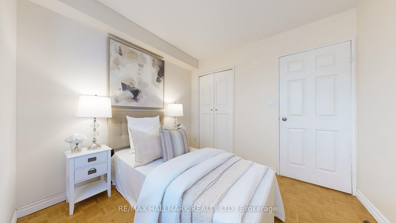
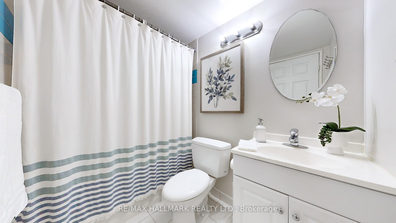
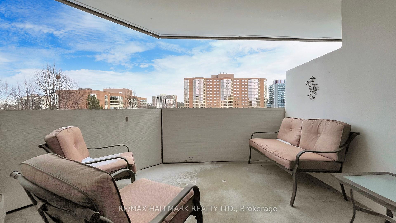
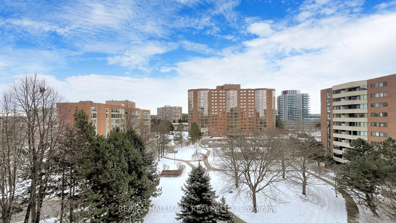
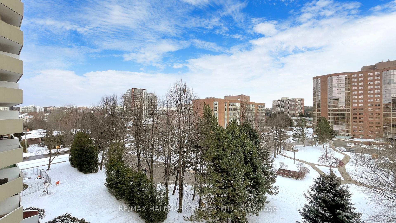
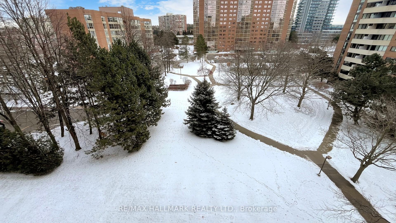
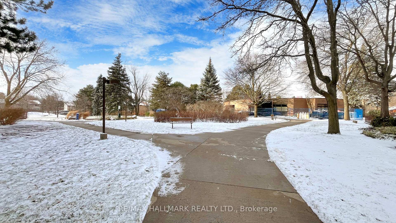
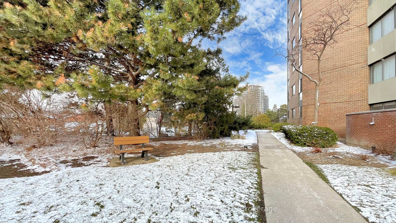
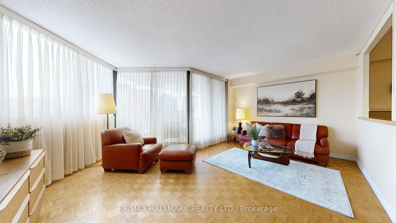
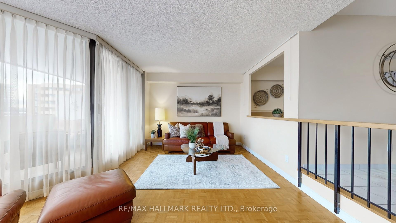
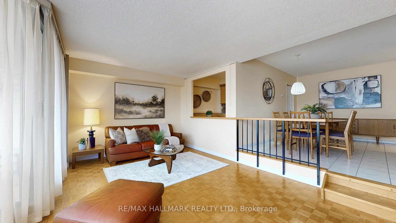
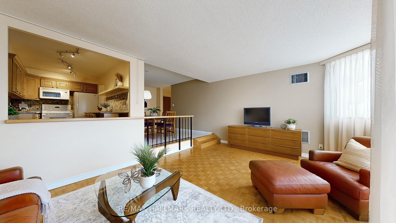
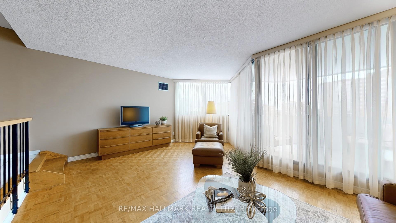
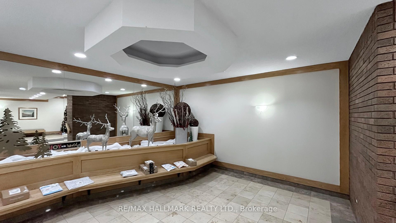
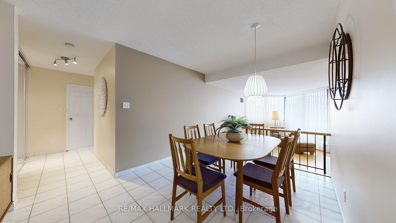
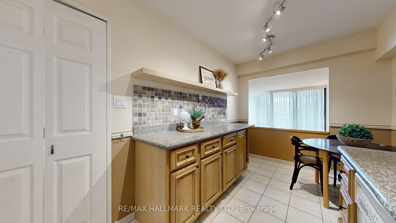
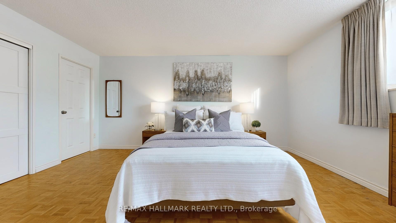
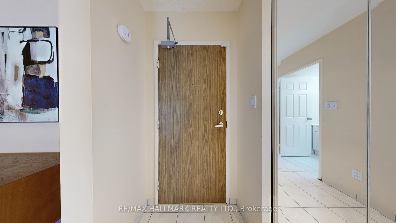
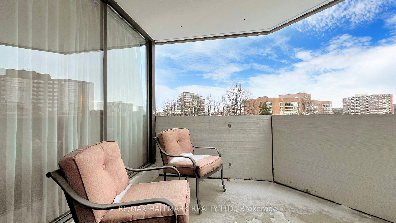
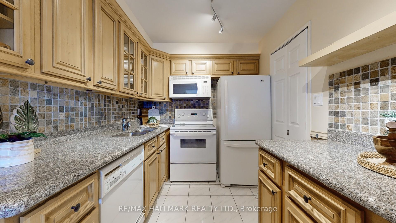
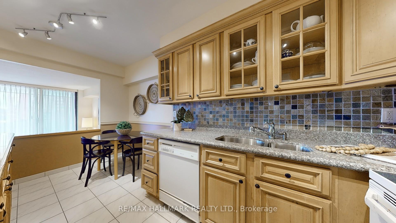
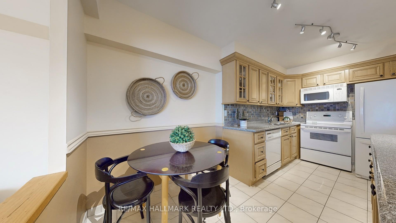
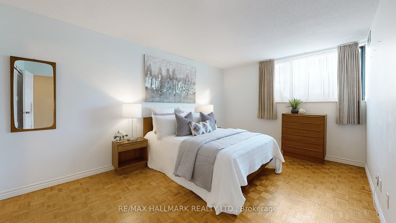
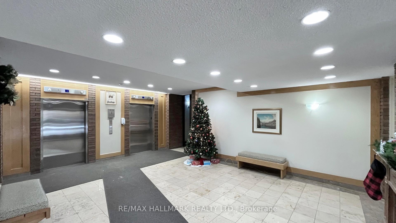








































| Nestled in a park-like setting, this 2 bedroom condo offers comfort and convenience in a highly sought-after location. The unit features a large balcony with scenic treed views to the east, perfect for enjoying your morning coffee. The thoughtful layout includes a separate dining area overlooking a cozy sunken living room, ideal for entertaining. The updated kitchen boasts granite countertops and a charming eat-in area, also overlooking the living space. The spacious primary bedroom features a walk-in closet and a private 2-piece ensuite. Additional highlights include 2-car parking, a locker for extra storage, and maintenance fees that include cable TV. Located within walking distance to Hillcrest Mall, public transit, and numerous amenities, this home is perfect for first-time buyers or those looking to downsize. Don't miss this opportunity to live in one of Richmond Hills most established and convenient neighborhoods! |
| Price | $599,900 |
| Taxes: | $2784.00 |
| Maintenance Fee: | 839.22 |
| Address: | 50 Baif Blvd , Unit 702, Richmond Hill, L4C 5L1, Ontario |
| Province/State: | Ontario |
| Condo Corporation No | YCC |
| Level | 7 |
| Unit No | 15 |
| Locker No | F702 |
| Directions/Cross Streets: | Yonge/Baif Blvd |
| Rooms: | 5 |
| Bedrooms: | 2 |
| Bedrooms +: | |
| Kitchens: | 1 |
| Family Room: | N |
| Basement: | None |
| Property Type: | Condo Apt |
| Style: | Apartment |
| Exterior: | Brick |
| Garage Type: | Surface |
| Garage(/Parking)Space: | 2.00 |
| Drive Parking Spaces: | 2 |
| Park #1 | |
| Parking Spot: | 27 |
| Parking Type: | Exclusive |
| Park #2 | |
| Parking Spot: | 27 |
| Exposure: | E |
| Balcony: | Open |
| Locker: | Exclusive |
| Pet Permited: | Restrict |
| Approximatly Square Footage: | 1000-1199 |
| Building Amenities: | Exercise Room, Gym, Outdoor Pool, Recreation Room, Sauna, Visitor Parking |
| Property Features: | Clear View, Park, Public Transit, Rec Centre, School |
| Maintenance: | 839.22 |
| CAC Included: | Y |
| Hydro Included: | Y |
| Water Included: | Y |
| Cabel TV Included: | Y |
| Common Elements Included: | Y |
| Heat Included: | Y |
| Parking Included: | Y |
| Building Insurance Included: | Y |
| Fireplace/Stove: | N |
| Heat Source: | Gas |
| Heat Type: | Forced Air |
| Central Air Conditioning: | Central Air |
| Central Vac: | N |
| Ensuite Laundry: | Y |
$
%
Years
This calculator is for demonstration purposes only. Always consult a professional
financial advisor before making personal financial decisions.
| Although the information displayed is believed to be accurate, no warranties or representations are made of any kind. |
| RE/MAX HALLMARK REALTY LTD. |
- Listing -1 of 0
|
|

Dir:
1-866-382-2968
Bus:
416-548-7854
Fax:
416-981-7184
| Book Showing | Email a Friend |
Jump To:
At a Glance:
| Type: | Condo - Condo Apt |
| Area: | York |
| Municipality: | Richmond Hill |
| Neighbourhood: | North Richvale |
| Style: | Apartment |
| Lot Size: | x () |
| Approximate Age: | |
| Tax: | $2,784 |
| Maintenance Fee: | $839.22 |
| Beds: | 2 |
| Baths: | 2 |
| Garage: | 2 |
| Fireplace: | N |
| Air Conditioning: | |
| Pool: |
Locatin Map:
Payment Calculator:

Listing added to your favorite list
Looking for resale homes?

By agreeing to Terms of Use, you will have ability to search up to 249920 listings and access to richer information than found on REALTOR.ca through my website.
- Color Examples
- Red
- Magenta
- Gold
- Black and Gold
- Dark Navy Blue And Gold
- Cyan
- Black
- Purple
- Gray
- Blue and Black
- Orange and Black
- Green
- Device Examples


