$1,595,000
Available - For Sale
Listing ID: X9385425
19 Owens Way , Guelph, N1L 1B3, Ontario
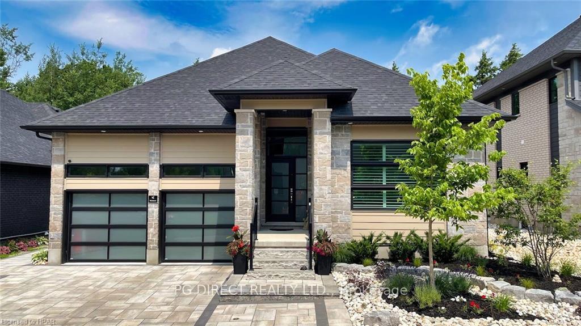
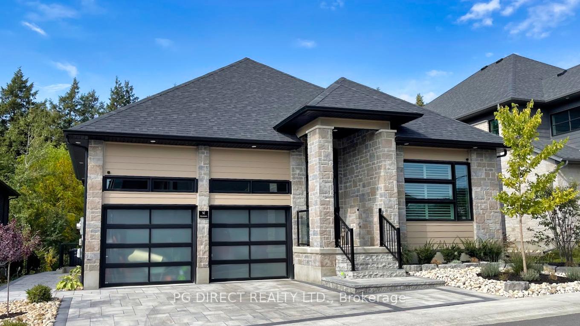
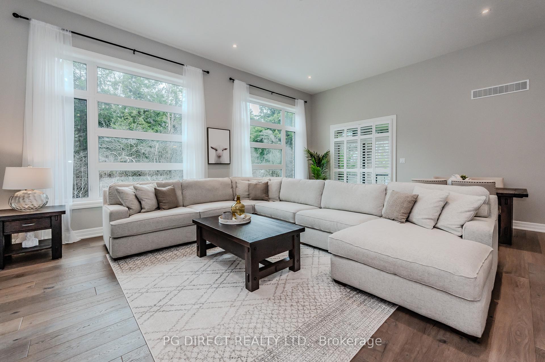
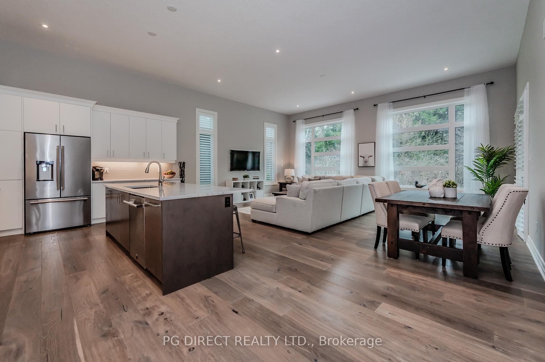
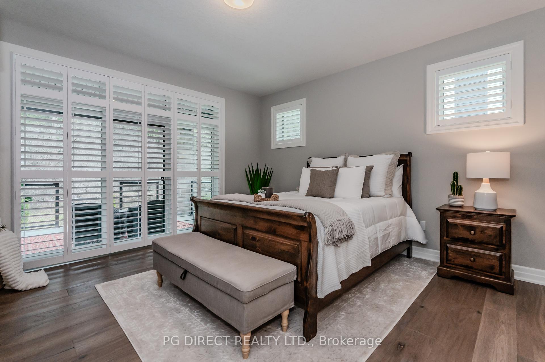

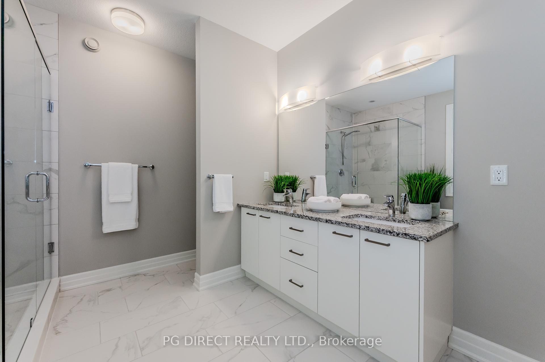
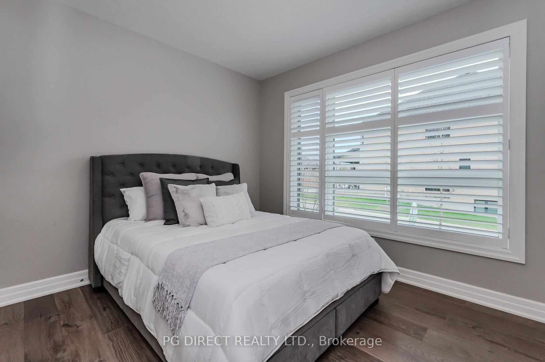
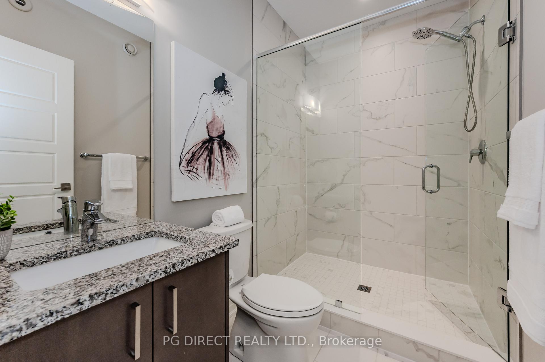
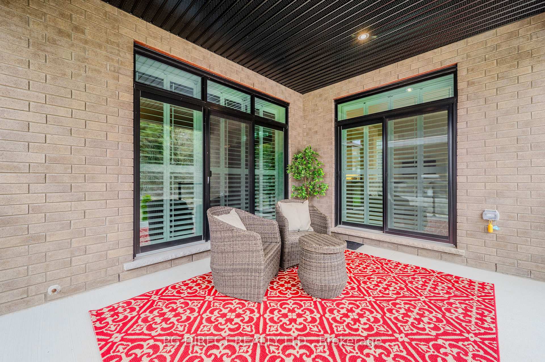
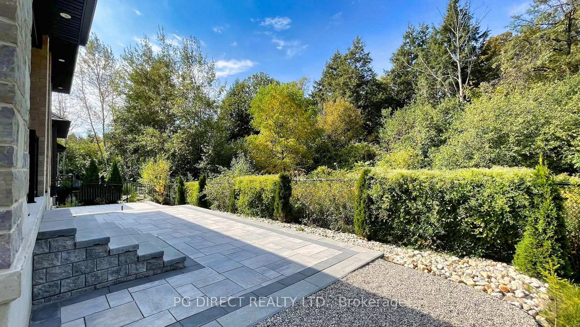
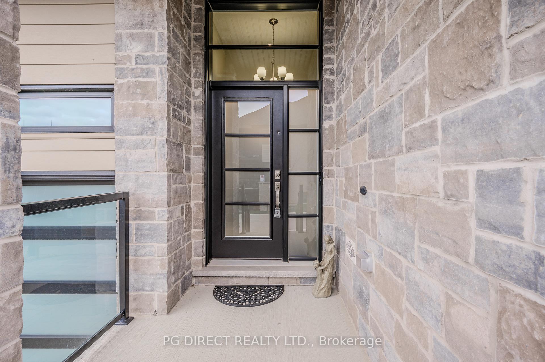

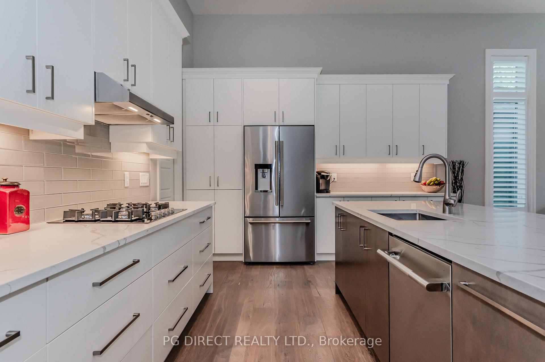
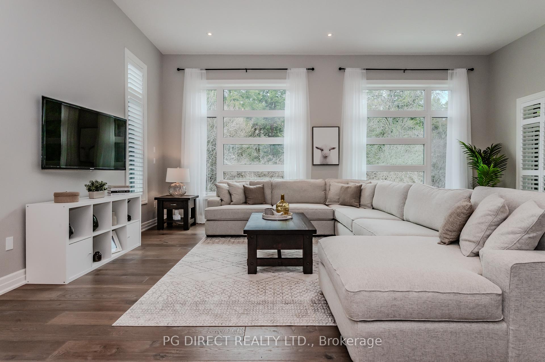
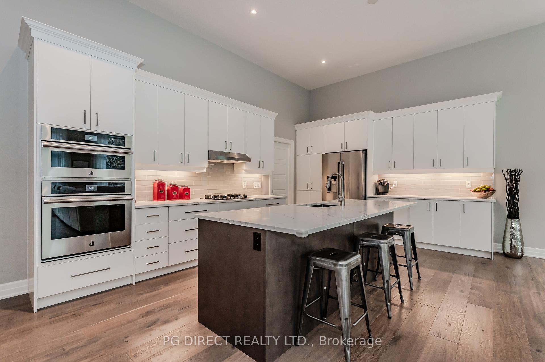
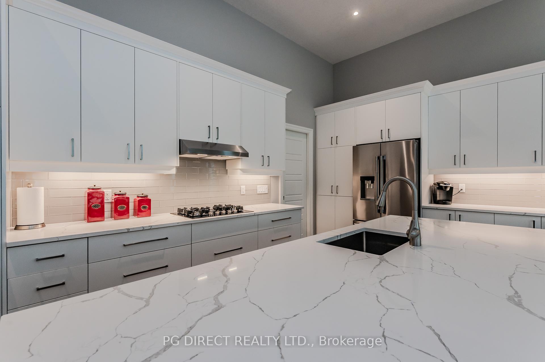
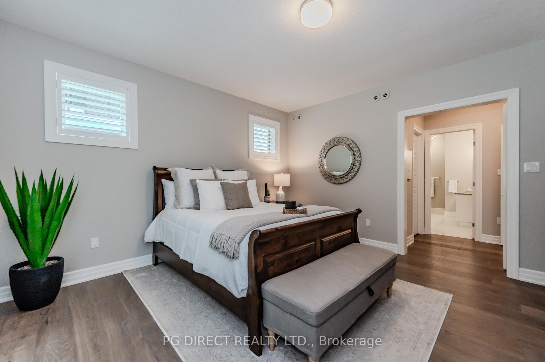
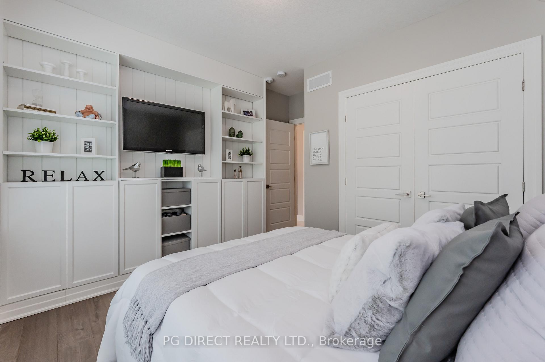
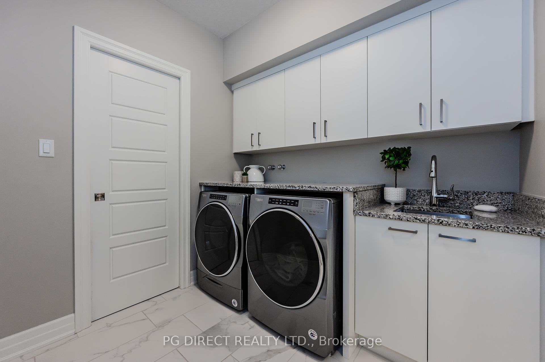
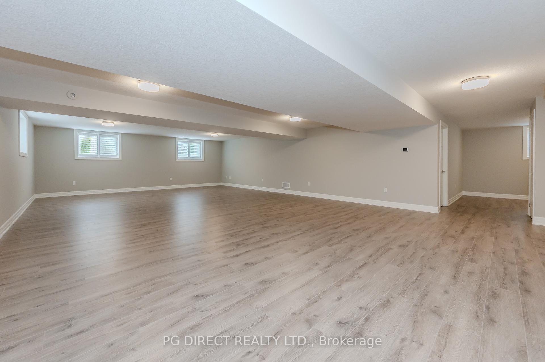





















| Visit REALTOR website for additional information. Nestled in Woodlands Preserve, 19 Owens Way offers modern luxury in serene surroundings. Executive Bungalow with 3,200 sq. ft. of open-concept living. 12-ft ceilings, triple-pane windows, & upscale hardwood floors. Dream Kitchen w/ custom cabinetry, quartz island, & Jenn Air appliances opens to a covered porch w/ nature views. The primary suite w/ walk-in closet & luxurious ensuite. A second bedroom with custom cabinetry & full bath sits off the foyer. The 2-bed finished basement layout offers a separate entrance for versatile use. Recent hardscaping & landscaping enhance outdoor living. Rough-in for both indoor & outdoor gas fireplaces. Net Zero ready, this home boasts fantastic energy efficiency with individual floor zoning, upgraded insulation & Air source heat pump. Experience luxury and tranquility in Guelph's prestigious south end. |
| Price | $1,595,000 |
| Taxes: | $8603.55 |
| Assessment: | $700000 |
| Assessment Year: | 2024 |
| Address: | 19 Owens Way , Guelph, N1L 1B3, Ontario |
| Lot Size: | 56.14 x 104.99 (Feet) |
| Acreage: | < .50 |
| Directions/Cross Streets: | Victoria Rd South & Owens Way |
| Rooms: | 7 |
| Rooms +: | 3 |
| Bedrooms: | 2 |
| Bedrooms +: | |
| Kitchens: | 1 |
| Family Room: | N |
| Basement: | Part Fin, Sep Entrance |
| Approximatly Age: | 0-5 |
| Property Type: | Detached |
| Style: | Bungalow |
| Exterior: | Brick, Stone |
| Garage Type: | Attached |
| (Parking/)Drive: | Pvt Double |
| Drive Parking Spaces: | 2 |
| Pool: | None |
| Approximatly Age: | 0-5 |
| Approximatly Square Footage: | 3000-3500 |
| Property Features: | Grnbelt/Cons, Public Transit, School Bus Route, Wooded/Treed |
| Fireplace/Stove: | N |
| Heat Source: | Gas |
| Heat Type: | Forced Air |
| Central Air Conditioning: | Central Air |
| Laundry Level: | Main |
| Elevator Lift: | N |
| Sewers: | Sewers |
| Water: | Municipal |
| Water Supply Types: | Unknown |
$
%
Years
This calculator is for demonstration purposes only. Always consult a professional
financial advisor before making personal financial decisions.
| Although the information displayed is believed to be accurate, no warranties or representations are made of any kind. |
| PG DIRECT REALTY LTD. |
- Listing -1 of 0
|
|

Dir:
1-866-382-2968
Bus:
416-548-7854
Fax:
416-981-7184
| Virtual Tour | Book Showing | Email a Friend |
Jump To:
At a Glance:
| Type: | Freehold - Detached |
| Area: | Wellington |
| Municipality: | Guelph |
| Neighbourhood: | Village |
| Style: | Bungalow |
| Lot Size: | 56.14 x 104.99(Feet) |
| Approximate Age: | 0-5 |
| Tax: | $8,603.55 |
| Maintenance Fee: | $0 |
| Beds: | 2 |
| Baths: | 2 |
| Garage: | 0 |
| Fireplace: | N |
| Air Conditioning: | |
| Pool: | None |
Locatin Map:
Payment Calculator:

Listing added to your favorite list
Looking for resale homes?

By agreeing to Terms of Use, you will have ability to search up to 249920 listings and access to richer information than found on REALTOR.ca through my website.
- Color Examples
- Red
- Magenta
- Gold
- Black and Gold
- Dark Navy Blue And Gold
- Cyan
- Black
- Purple
- Gray
- Blue and Black
- Orange and Black
- Green
- Device Examples


